Санузел в восточном стиле с темными деревянными фасадами – фото дизайна интерьера
Сортировать:
Бюджет
Сортировать:Популярное за сегодня
1 - 20 из 522 фото
1 из 3

PB Teen bedroom, featuring Coco Crystal large pendant chandelier, Wayfair leaning mirrors, Restoration Hardware and Wisteria Peony wall art. Bathroom features Cambridge plumbing and claw foot slipper cooking bathtub, Ferguson plumbing fixtures, 4-panel frosted glass bard door, and magnolia weave white carrerrea marble floor and wall tile.

Пример оригинального дизайна: маленький туалет в восточном стиле с плоскими фасадами, темными деревянными фасадами, унитазом-моноблоком, серыми стенами, полом из сланца, настольной раковиной, столешницей из известняка, серым полом и серой столешницей для на участке и в саду

modern Black and touch of brown bathroom with Asian Style
Стильный дизайн: маленькая главная ванная комната в восточном стиле с фасадами островного типа, темными деревянными фасадами, угловой ванной, душем без бортиков, унитазом-моноблоком, белой плиткой, цементной плиткой, белыми стенами, полом из керамической плитки, настольной раковиной, столешницей из гранита, черным полом и душем с раздвижными дверями для на участке и в саду - последний тренд
Стильный дизайн: маленькая главная ванная комната в восточном стиле с фасадами островного типа, темными деревянными фасадами, угловой ванной, душем без бортиков, унитазом-моноблоком, белой плиткой, цементной плиткой, белыми стенами, полом из керамической плитки, настольной раковиной, столешницей из гранита, черным полом и душем с раздвижными дверями для на участке и в саду - последний тренд

This interior design project was customizing a condominium unit to the taste of the new owners, while respecting the budget and priorities thereof.
First, the existing bathroom on the mezzanine was enlarged across the width of the room to incorporate a large freestanding bath in the center of a generous and relaxing space. Large translucent sliding doors and an interior window have been added to let as much natural light into space as possible. The bath is highlighted by a wall of wooden slats backlit. All of the bathroom furniture and the new doors and windows were made by a cabinetmaker in the same colors as the slatted wall in order to unify these elements throughout the dwelling.
At the entrance, in front of the kitchen, a column of classic inspiration has been replaced by a structural piece of furniture that divides the two spaces while incorporating additional storage and decorative alcoves. Near the ceiling of the cathedral space, a new tinted window allows natural light to enter the skylights at the top of the previously dark office.

Kim Sargent
Стильный дизайн: маленький туалет в восточном стиле с настольной раковиной, открытыми фасадами, темными деревянными фасадами, разноцветными стенами, полом из мозаичной плитки, столешницей из гранита, бежевым полом и черной столешницей для на участке и в саду - последний тренд
Стильный дизайн: маленький туалет в восточном стиле с настольной раковиной, открытыми фасадами, темными деревянными фасадами, разноцветными стенами, полом из мозаичной плитки, столешницей из гранита, бежевым полом и черной столешницей для на участке и в саду - последний тренд
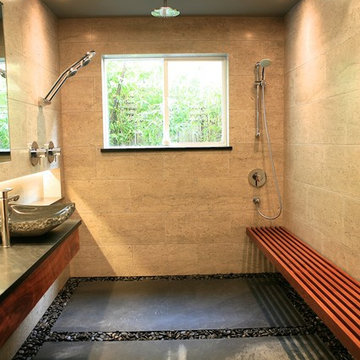
Beautiful bathroom addition with a curbless shower, river rock and basalt stone floor, floating custom Koa vanity and a custom Ipe shower bench.
На фото: главная ванная комната среднего размера в восточном стиле с настольной раковиной, плоскими фасадами, темными деревянными фасадами, столешницей из талькохлорита, душем без бортиков, серой плиткой, каменной плиткой и серыми стенами с
На фото: главная ванная комната среднего размера в восточном стиле с настольной раковиной, плоскими фасадами, темными деревянными фасадами, столешницей из талькохлорита, душем без бортиков, серой плиткой, каменной плиткой и серыми стенами с
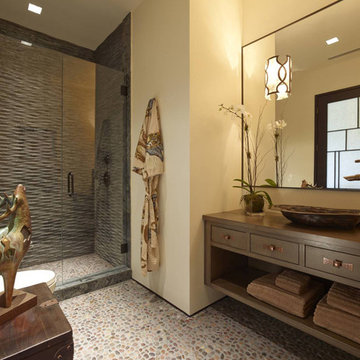
Свежая идея для дизайна: ванная комната среднего размера в восточном стиле с плоскими фасадами, темными деревянными фасадами, душем в нише, раздельным унитазом, серой плиткой, бежевыми стенами, полом из галечной плитки, душевой кабиной, настольной раковиной, столешницей из дерева, разноцветным полом, душем с распашными дверями и коричневой столешницей - отличное фото интерьера
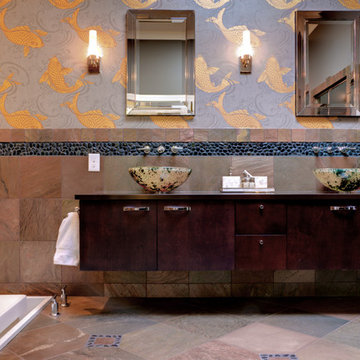
Confined on all 4 sides, this elegant master suite addition nestles itself seamlessly among the existing house and exterior courtyard. The bedroom offers a panoramic view of the exterior oasis while the walk-in closet takes advantage of the high ceilings and allows light to filter in from above. The bathroom builds upon the asian theme found throughout the existing house. A careful balance was struck between allowing natural daylight to enter the space as well as protecting the beautiful artwork from direct light.

“It doesn’t take much imagination to pretend you are taking a bath in a rainforest.”
- San Diego Home/Garden Lifestyles Magazine
August 2013
James Brady Photography

Designed & Constructed by Schotland Architecture & Construction. Photos by Paul S. Bartholomew Photography.
This project is featured in the August/September 2013 issue of Design NJ Magazine (annual bath issue).
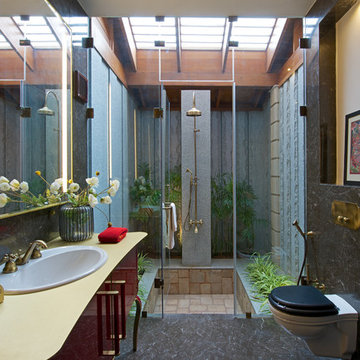
На фото: ванная комната среднего размера в восточном стиле с плоскими фасадами, темными деревянными фасадами, инсталляцией, накладной раковиной и душем с распашными дверями с

Jane removed the existing tub to make way for a large walk-in shower, complete with an eye-catching contemporary shower panel, contrasting natural bamboo and sleek stainless steel. The rectangular porcelain tile with a bamboo effect was installed vertically to add visual height, while paired with a stone and glass mosaic tile in a wrapped stripe for interest. The glass block window streams natural light through the door-less shower entrance, and can be seen from the bedroom.
To continue the functional clean lines, a large vanity with a travertine countertop and integrated double stone sinks was installed.
Photography - Grey Crawford

На фото: большая главная ванная комната в восточном стиле с плоскими фасадами, темными деревянными фасадами, накладной ванной, коричневой плиткой, плиткой из травертина, бежевыми стенами, полом из травертина, настольной раковиной, столешницей из бетона, коричневым полом и серой столешницей с
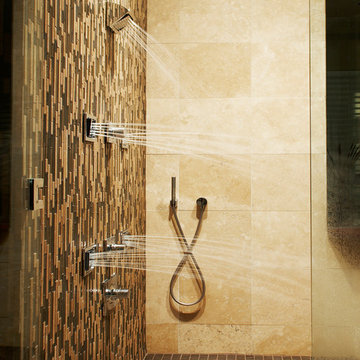
Zen style bathroom - won 2010 regional COTY bathroom above $60,0000 award
Стильный дизайн: большая главная ванная комната в восточном стиле с плоскими фасадами, темными деревянными фасадами, душем без бортиков, бежевыми стенами, полом из травертина, настольной раковиной и столешницей из дерева - последний тренд
Стильный дизайн: большая главная ванная комната в восточном стиле с плоскими фасадами, темными деревянными фасадами, душем без бортиков, бежевыми стенами, полом из травертина, настольной раковиной и столешницей из дерева - последний тренд
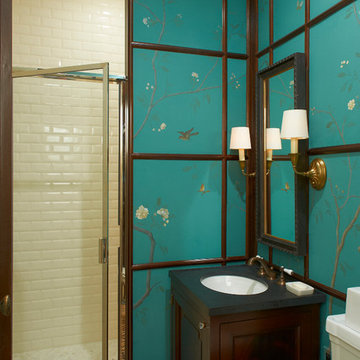
Rusk Renovations Inc.: Contractor,
Kerry Joyce: Interior Designer,
Ann Macklin: Architect,
Michel Arnaud: Photographer
Стильный дизайн: маленькая ванная комната в восточном стиле с врезной раковиной, фасадами с утопленной филенкой, темными деревянными фасадами, душем в нише, раздельным унитазом, белой плиткой, плиткой кабанчик, синими стенами, душевой кабиной, полом из цементной плитки, столешницей из искусственного камня, бежевым полом, душем с распашными дверями и черной столешницей для на участке и в саду - последний тренд
Стильный дизайн: маленькая ванная комната в восточном стиле с врезной раковиной, фасадами с утопленной филенкой, темными деревянными фасадами, душем в нише, раздельным унитазом, белой плиткой, плиткой кабанчик, синими стенами, душевой кабиной, полом из цементной плитки, столешницей из искусственного камня, бежевым полом, душем с распашными дверями и черной столешницей для на участке и в саду - последний тренд
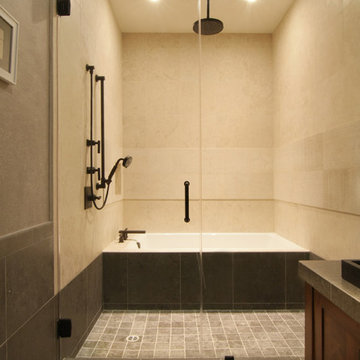
David William Photography
Стильный дизайн: ванная комната среднего размера в восточном стиле с фасадами с утопленной филенкой, темными деревянными фасадами, накладной ванной, бежевой плиткой, каменной плиткой, коричневыми стенами, мраморным полом, настольной раковиной, мраморной столешницей, душем в нише и душевой кабиной - последний тренд
Стильный дизайн: ванная комната среднего размера в восточном стиле с фасадами с утопленной филенкой, темными деревянными фасадами, накладной ванной, бежевой плиткой, каменной плиткой, коричневыми стенами, мраморным полом, настольной раковиной, мраморной столешницей, душем в нише и душевой кабиной - последний тренд
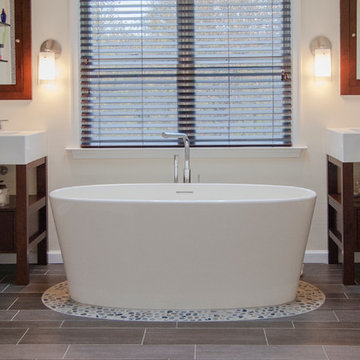
The master bath features his and hers dark cherry Ronbow vanities and a freestanding WetStyle soaking tub.
Свежая идея для дизайна: главная ванная комната среднего размера в восточном стиле с настольной раковиной, открытыми фасадами, темными деревянными фасадами, отдельно стоящей ванной, серой плиткой, галечной плиткой и полом из керамогранита - отличное фото интерьера
Свежая идея для дизайна: главная ванная комната среднего размера в восточном стиле с настольной раковиной, открытыми фасадами, темными деревянными фасадами, отдельно стоящей ванной, серой плиткой, галечной плиткой и полом из керамогранита - отличное фото интерьера
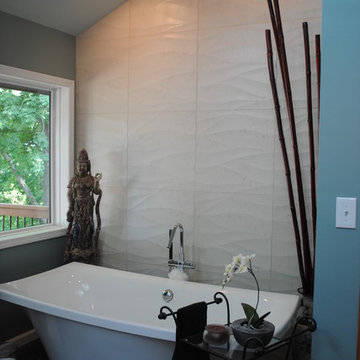
Designed by Jen Lewis
Стильный дизайн: большая главная ванная комната в восточном стиле с врезной раковиной, фасадами в стиле шейкер, темными деревянными фасадами, столешницей из гранита, отдельно стоящей ванной, раздельным унитазом и синими стенами - последний тренд
Стильный дизайн: большая главная ванная комната в восточном стиле с врезной раковиной, фасадами в стиле шейкер, темными деревянными фасадами, столешницей из гранита, отдельно стоящей ванной, раздельным унитазом и синими стенами - последний тренд

The owner of this urban residence, which exhibits many natural materials, i.e., exposed brick and stucco interior walls, originally signed a contract to update two of his bathrooms. But, after the design and material phase began in earnest, he opted to removed the second bathroom from the project and focus entirely on the Master Bath. And, what a marvelous outcome!
With the new design, two fullheight walls were removed (one completely and the second lowered to kneewall height) allowing the eye to sweep the entire space as one enters. The views, no longer hindered by walls, have been completely enhanced by the materials chosen.
The limestone counter and tub deck are mated with the Riftcut Oak, Espresso stained, custom cabinets and panels. Cabinetry, within the extended design, that appears to float in space, is highlighted by the undercabinet LED lighting, creating glowing warmth that spills across the buttercolored floor.
Stacked stone wall and splash tiles are balanced perfectly with the honed travertine floor tiles; floor tiles installed with a linear stagger, again, pulling the viewer into the restful space.
The lighting, introduced, appropriately, in several layers, includes ambient, task (sconces installed through the mirroring), and “sparkle” (undercabinet LED and mirrorframe LED).
The final detail that marries this beautifully remodeled bathroom was the removal of the entry slab hinged door and in the installation of the new custom five glass panel pocket door. It appears not one detail was overlooked in this marvelous renovation.
Follow the link below to learn more about the designer of this project James L. Campbell CKD http://lamantia.com/designers/james-l-campbell-ckd/
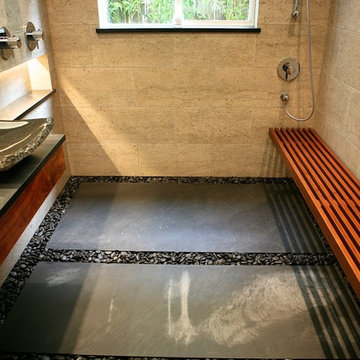
Shannon Demma
На фото: главная ванная комната среднего размера в восточном стиле с настольной раковиной, плоскими фасадами, темными деревянными фасадами, столешницей из талькохлорита, душем без бортиков, серой плиткой, каменной плиткой и серыми стенами с
На фото: главная ванная комната среднего размера в восточном стиле с настольной раковиной, плоскими фасадами, темными деревянными фасадами, столешницей из талькохлорита, душем без бортиков, серой плиткой, каменной плиткой и серыми стенами с
Санузел в восточном стиле с темными деревянными фасадами – фото дизайна интерьера
1

