Санузел в стиле кантри с фасадами островного типа – фото дизайна интерьера
Сортировать:
Бюджет
Сортировать:Популярное за сегодня
141 - 160 из 2 966 фото
1 из 3
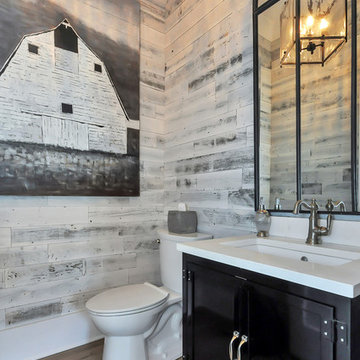
Пример оригинального дизайна: туалет в стиле кантри с фасадами островного типа, черными фасадами, раздельным унитазом, разноцветными стенами, паркетным полом среднего тона, врезной раковиной и белой столешницей
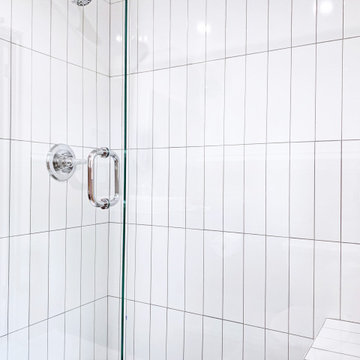
На фото: маленькая ванная комната в стиле кантри с фасадами островного типа, белой плиткой, плиткой кабанчик, душем с распашными дверями и напольной тумбой для на участке и в саду
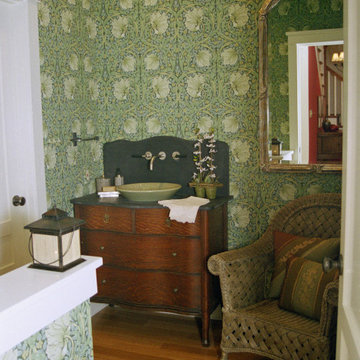
Stunning stylized tulip patterned wall paper true to the Arts and Craft period is backdrop to antique oak chest converted into a sink vanity. Slate top with vessel sink and wall mounted facets are incorporated. Bamboo floors add to the organic and nature like persona.
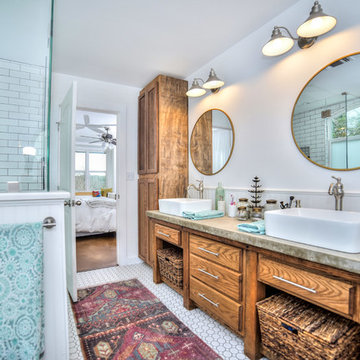
The handcrafted vanity with cast-in-place concrete counter top gives this Master Bath that genuine touch of authenticity not found on the shelf of the big box stores. The glass shower surround allows for more openness and light from the windows to flood the bathroom.
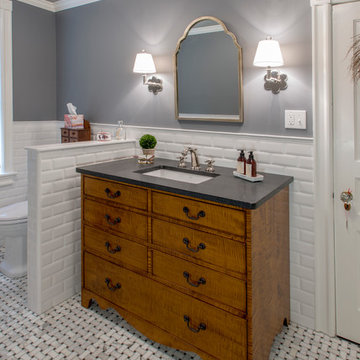
Hub Willson Photography
Пример оригинального дизайна: туалет в стиле кантри с фасадами островного типа, фасадами цвета дерева среднего тона, серыми стенами, полом из керамической плитки, врезной раковиной и столешницей из искусственного кварца
Пример оригинального дизайна: туалет в стиле кантри с фасадами островного типа, фасадами цвета дерева среднего тона, серыми стенами, полом из керамической плитки, врезной раковиной и столешницей из искусственного кварца
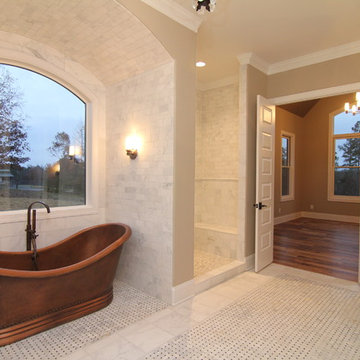
This master bathroom is accessible through the en suite sun room, pictured through these double doors. A freestanding copper tub and floor-to-ceiling tile shower offer relaxation space day and night.
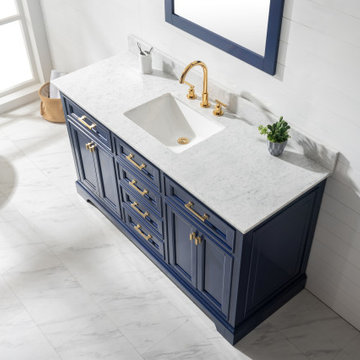
Combining classic charms with modern features, the elegant Milano Vanity Collection by Design Element will instantly transform your bathroom into a work of art. All Milano vanity cabinets are constructed from solid birch hardwood and paired with a 1-inch thick seamless Carrara White Marble countertop and backsplash from Italy that are cut from a single slab. Soft closing doors and drawers provide smooth and quiet operations, while brushed finished metal hardware provides the perfect finishing touch. Other fine details include white porcelain sinks with overflow, dovetail joint drawer construction, predrilled holes to accommodate 8-inch widespread faucets, and multi-layer paint finish on the cabinets provide beauty and durability for years to come.
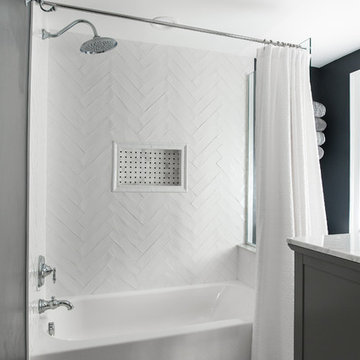
Источник вдохновения для домашнего уюта: главная ванная комната среднего размера в стиле кантри с фасадами островного типа, серыми фасадами, ванной в нише, душем над ванной, раздельным унитазом, белой плиткой, плиткой кабанчик, черными стенами, полом из керамической плитки, врезной раковиной, мраморной столешницей, белым полом, шторкой для ванной и белой столешницей
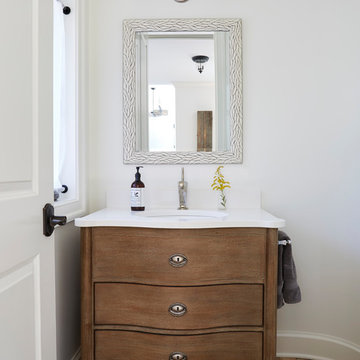
Powder room with Restoration Hardware vanity and brick floor. Photo by Mike Kaskel
Идея дизайна: маленький туалет в стиле кантри с фасадами островного типа, искусственно-состаренными фасадами, белыми стенами, кирпичным полом, врезной раковиной, мраморной столешницей, разноцветным полом и белой столешницей для на участке и в саду
Идея дизайна: маленький туалет в стиле кантри с фасадами островного типа, искусственно-состаренными фасадами, белыми стенами, кирпичным полом, врезной раковиной, мраморной столешницей, разноцветным полом и белой столешницей для на участке и в саду
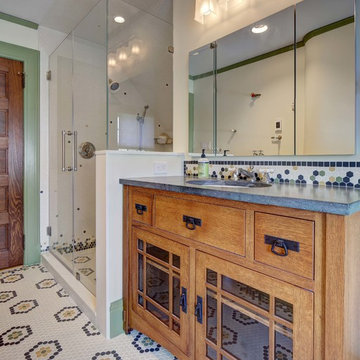
Wing Wong/ Memories TTL
Идея дизайна: ванная комната среднего размера в стиле кантри с фасадами островного типа, фасадами цвета дерева среднего тона, раздельным унитазом, белой плиткой, белыми стенами, полом из керамогранита, врезной раковиной, столешницей из гранита, разноцветным полом, душем с распашными дверями и серой столешницей
Идея дизайна: ванная комната среднего размера в стиле кантри с фасадами островного типа, фасадами цвета дерева среднего тона, раздельным унитазом, белой плиткой, белыми стенами, полом из керамогранита, врезной раковиной, столешницей из гранита, разноцветным полом, душем с распашными дверями и серой столешницей
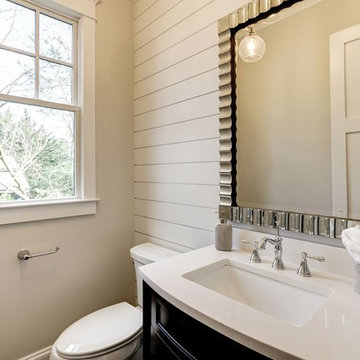
На фото: туалет среднего размера в стиле кантри с фасадами островного типа, темными деревянными фасадами, раздельным унитазом, серыми стенами, врезной раковиной и столешницей из искусственного кварца с
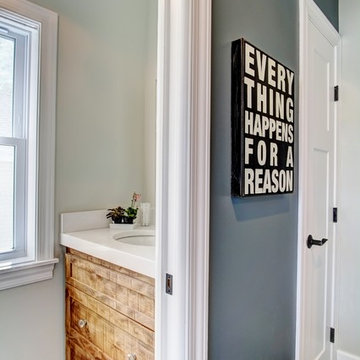
The rear entry of this home features a spacious mudroom with adjoining powder room. The powder room has beautiful wood cabinets with crystal knobs below the white undermount sink.
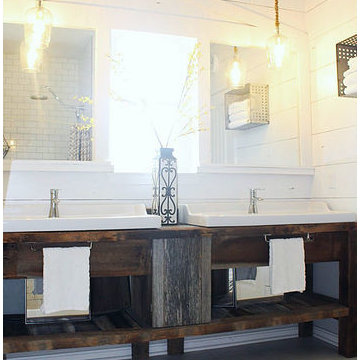
Стильный дизайн: главная ванная комната среднего размера в стиле кантри с фасадами островного типа, фасадами цвета дерева среднего тона, открытым душем, белыми стенами, мраморным полом, монолитной раковиной и столешницей из дерева - последний тренд
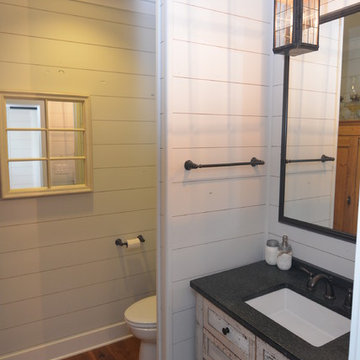
The powder room off the kitchen was designed to match the rest of the finishing in the home. Dark fixtures were chosen along with a distressed wood vanity for the sink.

Renovation of a master bath suite, dressing room and laundry room in a log cabin farm house. Project involved expanding the space to almost three times the original square footage, which resulted in the attractive exterior rock wall becoming a feature interior wall in the bathroom, accenting the stunning copper soaking bathtub.
A two tone brick floor in a herringbone pattern compliments the variations of color on the interior rock and log walls. A large picture window near the copper bathtub allows for an unrestricted view to the farmland. The walk in shower walls are porcelain tiles and the floor and seat in the shower are finished with tumbled glass mosaic penny tile. His and hers vanities feature soapstone counters and open shelving for storage.
Concrete framed mirrors are set above each vanity and the hand blown glass and concrete pendants compliment one another.
Interior Design & Photo ©Suzanne MacCrone Rogers
Architectural Design - Robert C. Beeland, AIA, NCARB
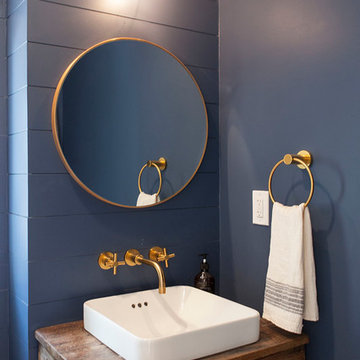
Идея дизайна: маленький туалет в стиле кантри с фасадами островного типа, фасадами цвета дерева среднего тона, синими стенами, раковиной с пьедесталом, столешницей из дерева и коричневой столешницей для на участке и в саду
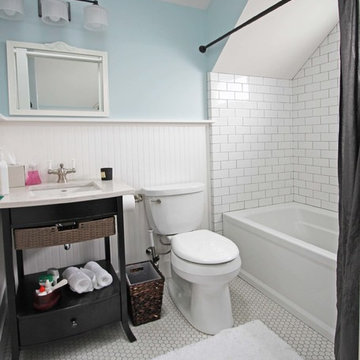
this backyard cottage bathroom features a vaulted ceiling, white subway tile tub surround, and beadboard wainscoting.
Идея дизайна: маленькая главная ванная комната в стиле кантри с фасадами островного типа, темными деревянными фасадами, ванной в нише, душем над ванной, раздельным унитазом, белой плиткой, керамической плиткой, разноцветными стенами, полом из керамической плитки, врезной раковиной и столешницей из гранита для на участке и в саду
Идея дизайна: маленькая главная ванная комната в стиле кантри с фасадами островного типа, темными деревянными фасадами, ванной в нише, душем над ванной, раздельным унитазом, белой плиткой, керамической плиткой, разноцветными стенами, полом из керамической плитки, врезной раковиной и столешницей из гранита для на участке и в саду
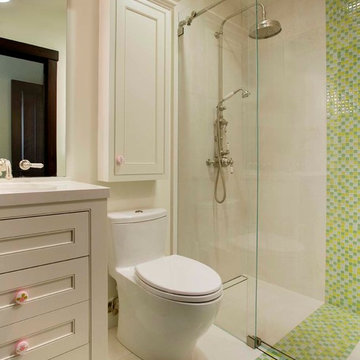
This is the girls bathroom, with rolling glass shower door, Perrin and Rowe exposed shower pipe, large rainhead and hand shower. There is a tiled strip drain in the shower under the shower pipe and also at the shower door threshold to insure that water does not escape into the room. An Aquia dual flush Toto Toilet is used with a shallow utility cabinet above. The vanity faucet is mounted to the face of the mirror and there is a glazed white painted finish applied with girly pink drawer pulls.

John Hession Photography
На фото: туалет среднего размера в стиле кантри с столешницей из кварцита, серым полом, серой столешницей, фасадами островного типа, синими фасадами, раздельным унитазом, синими стенами, полом из винила и врезной раковиной
На фото: туалет среднего размера в стиле кантри с столешницей из кварцита, серым полом, серой столешницей, фасадами островного типа, синими фасадами, раздельным унитазом, синими стенами, полом из винила и врезной раковиной
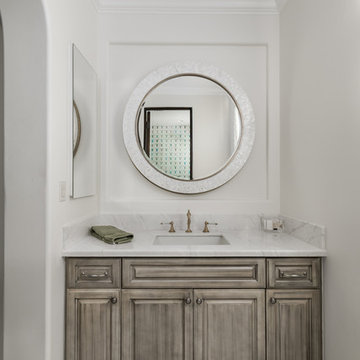
We can't get enough of this guest bathrooms bathroom mirrors, marble countertop, backsplash and marble floor!
На фото: огромная главная ванная комната в стиле кантри с фасадами островного типа, коричневыми фасадами, отдельно стоящей ванной, душем в нише, унитазом-моноблоком, разноцветной плиткой, мраморной плиткой, белыми стенами, мраморным полом, настольной раковиной, мраморной столешницей, белым полом, душем с распашными дверями и разноцветной столешницей с
На фото: огромная главная ванная комната в стиле кантри с фасадами островного типа, коричневыми фасадами, отдельно стоящей ванной, душем в нише, унитазом-моноблоком, разноцветной плиткой, мраморной плиткой, белыми стенами, мраморным полом, настольной раковиной, мраморной столешницей, белым полом, душем с распашными дверями и разноцветной столешницей с
Санузел в стиле кантри с фасадами островного типа – фото дизайна интерьера
8

