Санузел в стиле кантри с балками на потолке – фото дизайна интерьера
Сортировать:
Бюджет
Сортировать:Популярное за сегодня
101 - 120 из 224 фото
1 из 3
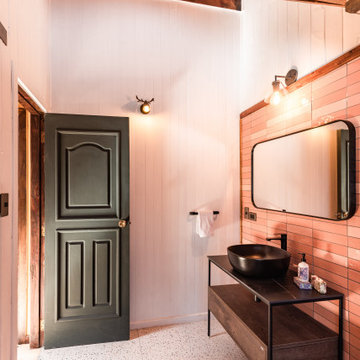
Mix of materials and colors giving this bathroom a cozy and warm feel.
На фото: ванная комната в стиле кантри с фасадами островного типа, коричневыми фасадами, открытым душем, раздельным унитазом, раковиной с пьедесталом, тумбой под одну раковину, напольной тумбой и балками на потолке
На фото: ванная комната в стиле кантри с фасадами островного типа, коричневыми фасадами, открытым душем, раздельным унитазом, раковиной с пьедесталом, тумбой под одну раковину, напольной тумбой и балками на потолке
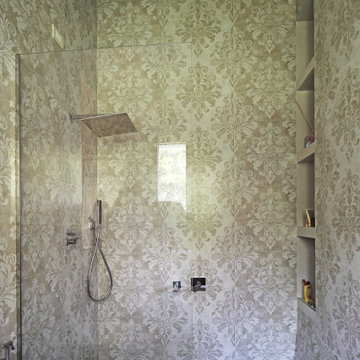
Идея дизайна: большая ванная комната в стиле кантри с паркетным полом среднего тона, коричневым полом и балками на потолке
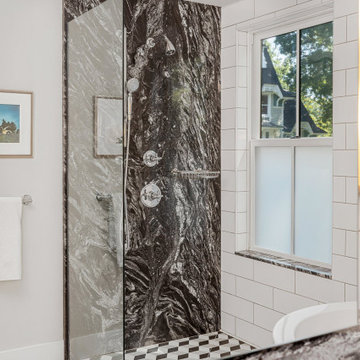
"Victoria Point" farmhouse barn home by Yankee Barn Homes, customized by Paul Dierkes, Architect. Primary bathroom with open beamed ceiling. Curbless shower with wall marble slab. Walls of subway tile. Windows by Marvin.
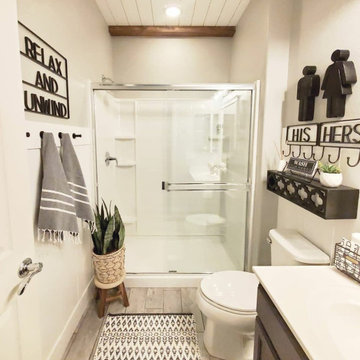
Transforming this builder-grade bathroom into a custom look and feel.
Источник вдохновения для домашнего уюта: ванная комната в стиле кантри с серыми стенами, полом из керамической плитки, душем с раздвижными дверями, балками на потолке и стенами из вагонки
Источник вдохновения для домашнего уюта: ванная комната в стиле кантри с серыми стенами, полом из керамической плитки, душем с раздвижными дверями, балками на потолке и стенами из вагонки

This Paradise Model ATU is extra tall and grand! As you would in you have a couch for lounging, a 6 drawer dresser for clothing, and a seating area and closet that mirrors the kitchen. Quartz countertops waterfall over the side of the cabinets encasing them in stone. The custom kitchen cabinetry is sealed in a clear coat keeping the wood tone light. Black hardware accents with contrast to the light wood. A main-floor bedroom- no crawling in and out of bed. The wallpaper was an owner request; what do you think of their choice?
The bathroom has natural edge Hawaiian mango wood slabs spanning the length of the bump-out: the vanity countertop and the shelf beneath. The entire bump-out-side wall is tiled floor to ceiling with a diamond print pattern. The shower follows the high contrast trend with one white wall and one black wall in matching square pearl finish. The warmth of the terra cotta floor adds earthy warmth that gives life to the wood. 3 wall lights hang down illuminating the vanity, though durning the day, you likely wont need it with the natural light shining in from two perfect angled long windows.
This Paradise model was way customized. The biggest alterations were to remove the loft altogether and have one consistent roofline throughout. We were able to make the kitchen windows a bit taller because there was no loft we had to stay below over the kitchen. This ATU was perfect for an extra tall person. After editing out a loft, we had these big interior walls to work with and although we always have the high-up octagon windows on the interior walls to keep thing light and the flow coming through, we took it a step (or should I say foot) further and made the french pocket doors extra tall. This also made the shower wall tile and shower head extra tall. We added another ceiling fan above the kitchen and when all of those awning windows are opened up, all the hot air goes right up and out.
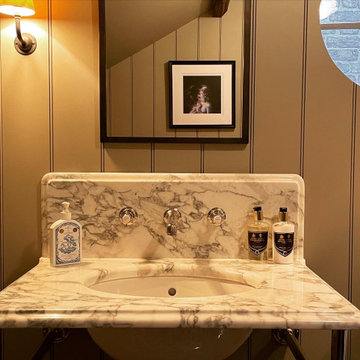
Beautiful Loft Bathroom in Camberwell. Bathroom appliances from LefroyBrook work great with MDF Wall Panels and Herringbone Porcelain Tiles.
Пример оригинального дизайна: маленькая главная ванная комната: освещение в стиле кантри с отдельно стоящей ванной, раздельным унитазом, серыми стенами, полом из керамогранита, подвесной раковиной, мраморной столешницей, серым полом, белой столешницей, тумбой под одну раковину, напольной тумбой, балками на потолке и панелями на части стены для на участке и в саду
Пример оригинального дизайна: маленькая главная ванная комната: освещение в стиле кантри с отдельно стоящей ванной, раздельным унитазом, серыми стенами, полом из керамогранита, подвесной раковиной, мраморной столешницей, серым полом, белой столешницей, тумбой под одну раковину, напольной тумбой, балками на потолке и панелями на части стены для на участке и в саду
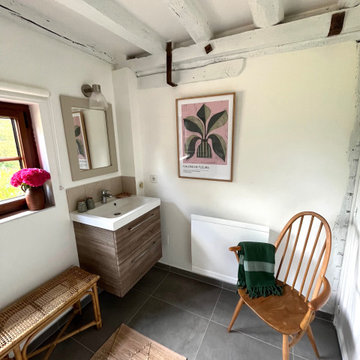
Les murs et les poutres du plafond ont été peints en blanc pour une luminosité optimale. Un sol en grès cérame gris chaud à été choisi pour unifier le sol. Le meuble vasque suspendu est complété d'un lavabo blanc et d'une crédence en grès cérame beige. Le miroir d'origine à été repeint en gris. Il est accessoirisé d'une applique murale en verre et inox. Un banc en rotin et un tapis de sol couleur vieux rose apportent de la chaleur à l'ensemble. Enfin, une chaise vintage Ercol, un patère en bois et une affiche en couleur donnent du style et de la couleur à la pièce. La fenêtre ouvre sur le jardin fleuri de la maison.
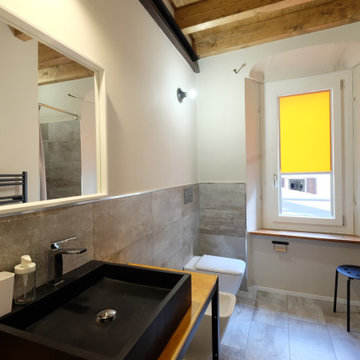
Пример оригинального дизайна: ванная комната среднего размера в стиле кантри с черными фасадами, душем без бортиков, раздельным унитазом, разноцветной плиткой, керамогранитной плиткой, бежевыми стенами, полом из керамогранита, душевой кабиной, настольной раковиной, столешницей из дерева, разноцветным полом, шторкой для ванной, тумбой под одну раковину, напольной тумбой и балками на потолке
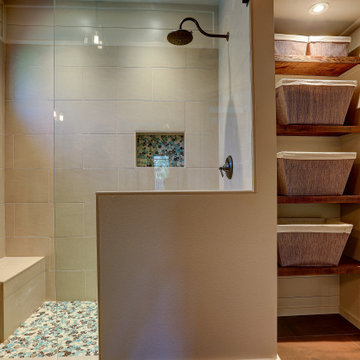
This upscale bathroom renovation has a the feel of a Craftsman home meets Tuscany. The Edison style lighting frames the unique custom barn door sliding mirror. The room is distinguished with white painted shiplap walls.
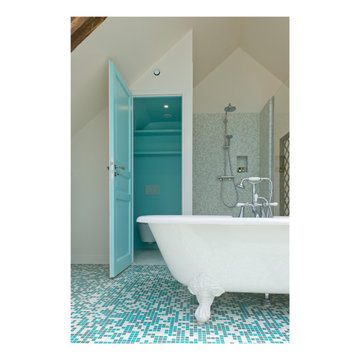
Идея дизайна: совмещенный санузел в стиле кантри с полновстраиваемой ванной, душем без бортиков, инсталляцией, синей плиткой, цементной плиткой, синими стенами, полом из мозаичной плитки, душевой кабиной, синим полом, душем с распашными дверями и балками на потолке
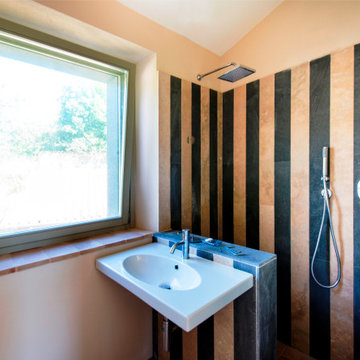
На фото: маленький главный совмещенный санузел в стиле кантри с раздельным унитазом, разноцветной плиткой, мраморной плиткой, разноцветными стенами, полом из терракотовой плитки, подвесной раковиной, тумбой под одну раковину, панелями на части стены, накладной ванной, розовым полом и балками на потолке для на участке и в саду с
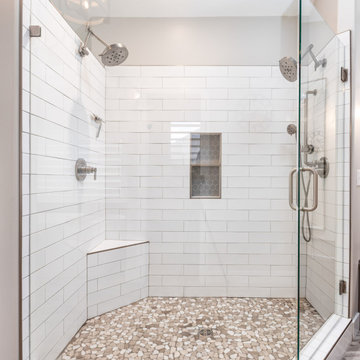
Стильный дизайн: огромная главная ванная комната в стиле кантри с фасадами в стиле шейкер, темными деревянными фасадами, отдельно стоящей ванной, серой плиткой, керамогранитной плиткой, врезной раковиной, столешницей из искусственного кварца, белой столешницей, тумбой под две раковины и балками на потолке - последний тренд
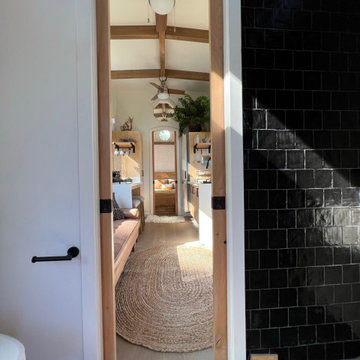
This Paradise Model ATU is extra tall and grand! As you would in you have a couch for lounging, a 6 drawer dresser for clothing, and a seating area and closet that mirrors the kitchen. Quartz countertops waterfall over the side of the cabinets encasing them in stone. The custom kitchen cabinetry is sealed in a clear coat keeping the wood tone light. Black hardware accents with contrast to the light wood. A main-floor bedroom- no crawling in and out of bed. The wallpaper was an owner request; what do you think of their choice?
The bathroom has natural edge Hawaiian mango wood slabs spanning the length of the bump-out: the vanity countertop and the shelf beneath. The entire bump-out-side wall is tiled floor to ceiling with a diamond print pattern. The shower follows the high contrast trend with one white wall and one black wall in matching square pearl finish. The warmth of the terra cotta floor adds earthy warmth that gives life to the wood. 3 wall lights hang down illuminating the vanity, though durning the day, you likely wont need it with the natural light shining in from two perfect angled long windows.
This Paradise model was way customized. The biggest alterations were to remove the loft altogether and have one consistent roofline throughout. We were able to make the kitchen windows a bit taller because there was no loft we had to stay below over the kitchen. This ATU was perfect for an extra tall person. After editing out a loft, we had these big interior walls to work with and although we always have the high-up octagon windows on the interior walls to keep thing light and the flow coming through, we took it a step (or should I say foot) further and made the french pocket doors extra tall. This also made the shower wall tile and shower head extra tall. We added another ceiling fan above the kitchen and when all of those awning windows are opened up, all the hot air goes right up and out.
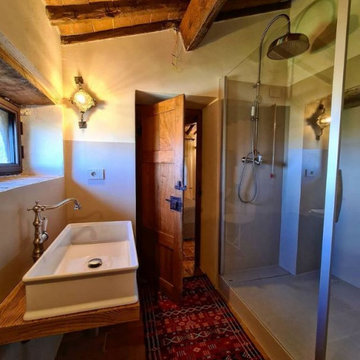
На фото: ванная комната в стиле кантри с угловым душем, унитазом-моноблоком, серыми стенами, полом из терракотовой плитки, настольной раковиной, красным полом, душем с распашными дверями, коричневой столешницей, тумбой под одну раковину, подвесной тумбой и балками на потолке
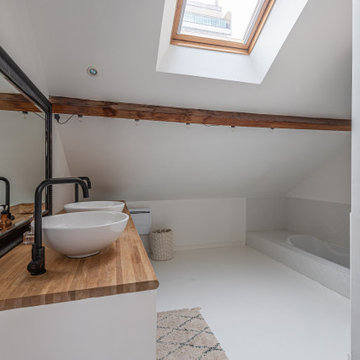
Un loft immense, dans un ancien garage, à rénover entièrement pour moins de 250 euros par mètre carré ! Il a fallu ruser.... les anciens propriétaires avaient peint les murs en vert pomme et en violet, aucun sol n'était semblable à l'autre.... l'uniformisation s'est faite par le choix d'un beau blanc mat partout, sols murs et plafonds, avec un revêtement de sol pour usage commercial qui a permis de proposer de la résistance tout en conservant le bel aspect des lattes de parquet (en réalité un parquet flottant de très mauvaise facture, qui semble ainsi du parquet massif simplement peint). Le blanc a aussi apporté de la luminosité et une impression de calme, d'espace et de quiétude, tout en jouant au maximum de la luminosité naturelle dans cet ancien garage où les seules fenêtres sont des fenêtres de toit qui laissent seulement voir le ciel. La salle de bain était en carrelage marron, remplacé par des carreaux émaillés imitation zelliges ; pour donner du cachet et un caractère unique au lieu, les meubles ont été maçonnés sur mesure : plan vasque dans la salle de bain, bibliothèque dans le salon de lecture, vaisselier dans l'espace dinatoire, meuble de rangement pour les jouets dans le coin des enfants. La cuisine ne pouvait pas être refaite entièrement pour une question de budget, on a donc simplement remplacé les portes blanches laquées d'origine par du beau pin huilé et des poignées industrielles. Toujours pour respecter les contraintes financières de la famille, les meubles et accessoires ont été dans la mesure du possible chinés sur internet ou aux puces. Les nouveaux propriétaires souhaitaient un univers industriels campagnard, un sentiment de maison de vacances en noir, blanc et bois. Seule exception : la chambre d'enfants (une petite fille et un bébé) pour laquelle une estrade sur mesure a été imaginée, avec des rangements en dessous et un espace pour la tête de lit du berceau. Le papier peint Rebel Walls à l'ambiance sylvestre complète la déco, très nature et poétique.
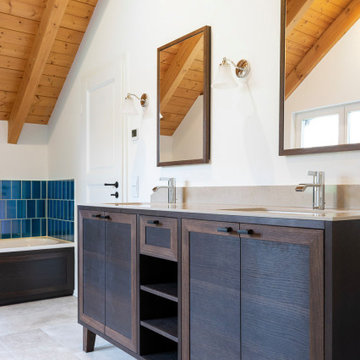
Eleganter Waschtisch mit Doppelwaschbecken
Источник вдохновения для домашнего уюта: большая главная ванная комната в стиле кантри с фасадами с декоративным кантом, темными деревянными фасадами, накладной ванной, душем без бортиков, синей плиткой, керамической плиткой, белыми стенами, накладной раковиной, столешницей из искусственного кварца, серым полом, душем с распашными дверями, бежевой столешницей, тумбой под две раковины, напольной тумбой и балками на потолке
Источник вдохновения для домашнего уюта: большая главная ванная комната в стиле кантри с фасадами с декоративным кантом, темными деревянными фасадами, накладной ванной, душем без бортиков, синей плиткой, керамической плиткой, белыми стенами, накладной раковиной, столешницей из искусственного кварца, серым полом, душем с распашными дверями, бежевой столешницей, тумбой под две раковины, напольной тумбой и балками на потолке
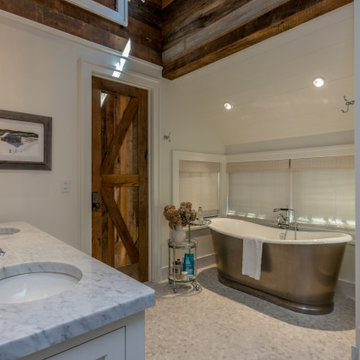
Источник вдохновения для домашнего уюта: ванная комната в стиле кантри с белыми фасадами, отдельно стоящей ванной, душем в нише, белыми стенами, мраморным полом, мраморной столешницей, серым полом, душем с распашными дверями, серой столешницей, балками на потолке и деревянными стенами
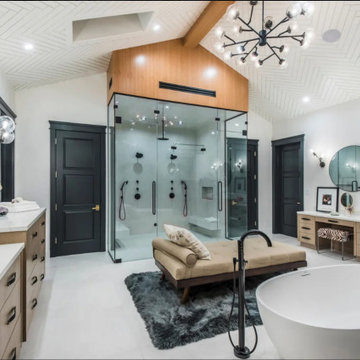
На фото: главный совмещенный санузел в стиле кантри с отдельно стоящей ванной, двойным душем, белой плиткой, мраморной столешницей, душем с распашными дверями, белой столешницей, встроенной тумбой, балками на потолке и тумбой под одну раковину
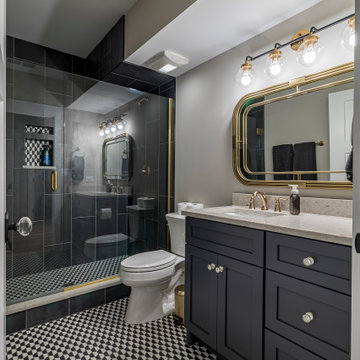
На фото: совмещенный санузел в стиле кантри с фасадами в стиле шейкер, черными фасадами, душем в нише, унитазом-моноблоком, черно-белой плиткой, керамической плиткой, белыми стенами, полом из керамической плитки, душевой кабиной, врезной раковиной, столешницей из гранита, разноцветным полом, душем с раздвижными дверями, серой столешницей, тумбой под одну раковину, напольной тумбой, балками на потолке и панелями на стенах с
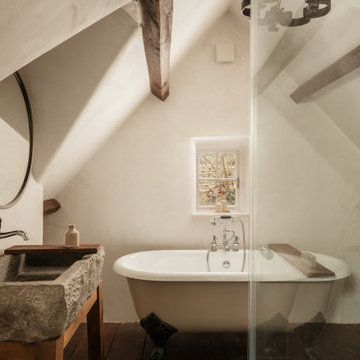
Источник вдохновения для домашнего уюта: главная ванная комната среднего размера в стиле кантри с темными деревянными фасадами, ванной на ножках, открытым душем, раздельным унитазом, бежевыми стенами, темным паркетным полом, раковиной с несколькими смесителями, столешницей из дерева, коричневым полом, открытым душем, коричневой столешницей, тумбой под одну раковину, напольной тумбой, балками на потолке и кирпичными стенами
Санузел в стиле кантри с балками на потолке – фото дизайна интерьера
6

