Санузел в стиле кантри с балками на потолке – фото дизайна интерьера
Сортировать:
Бюджет
Сортировать:Популярное за сегодня
161 - 180 из 225 фото
1 из 3
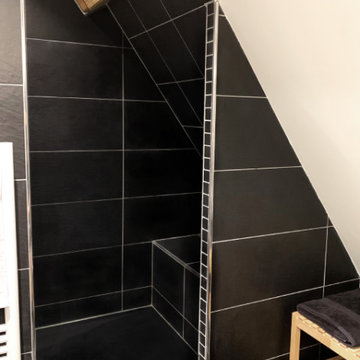
Douche avec carrelage noir et bac XXL en pierre noir
На фото: ванная комната среднего размера в стиле кантри с открытым душем, черной плиткой, плиткой из сланца, черными стенами, душевой кабиной, черным полом, сиденьем для душа и балками на потолке с
На фото: ванная комната среднего размера в стиле кантри с открытым душем, черной плиткой, плиткой из сланца, черными стенами, душевой кабиной, черным полом, сиденьем для душа и балками на потолке с
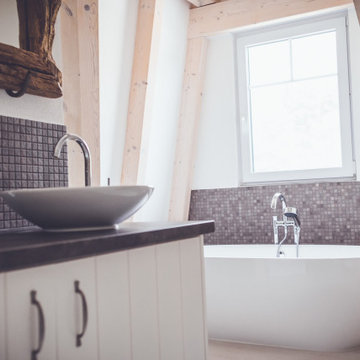
Regionales Holzhaus mit dem Flair einer englischen Villa: Dieses Einfamilienhaus wurde individuell an die Wünsche der Baufamilie angepasst.
Das Mansarddach ermöglicht unter anderem die Nutzung des kompletten oberen Stockwerks. So verteilt sich die Wohnfläche auf geräumigen 205 Quadratmetern. Keller, Hobbyraum und Garage kommen zusätzlich hinzu.
Die Landhausvilla haben wir schlüsselfertig, also inklusive aller Innenausbauten, übergeben. Dafür arbeiten wir eng mit Partnerunternehmen zusammen und übernehmen die gesamte Bauleitung für das Projekt.
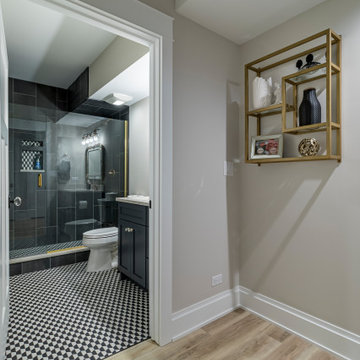
На фото: совмещенный санузел в стиле кантри с фасадами в стиле шейкер, черными фасадами, душем в нише, унитазом-моноблоком, черно-белой плиткой, керамической плиткой, белыми стенами, полом из керамической плитки, душевой кабиной, врезной раковиной, столешницей из гранита, разноцветным полом, душем с раздвижными дверями, серой столешницей, тумбой под одну раковину, напольной тумбой, балками на потолке и панелями на стенах с
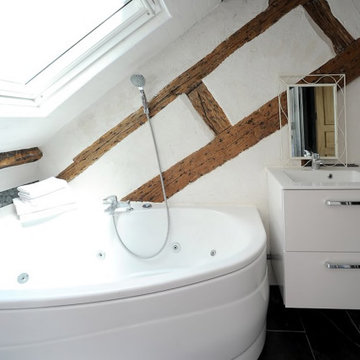
Свежая идея для дизайна: ванная комната среднего размера в стиле кантри с белыми фасадами, угловой ванной, душем над ванной, унитазом-моноблоком, белыми стенами, черным полом и балками на потолке - отличное фото интерьера
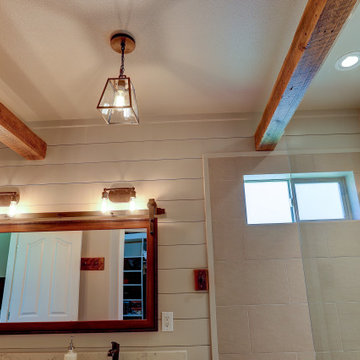
This upscale bathroom renovation has a the feel of a Craftsman home meets Tuscany. The Edison style lighting frames the unique custom barn door sliding mirror. The room is distinguished with white painted shiplap walls.
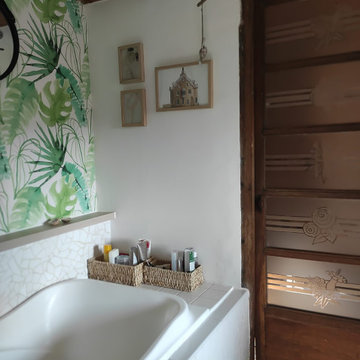
Источник вдохновения для домашнего уюта: главная ванная комната среднего размера в стиле кантри с светлыми деревянными фасадами, полновстраиваемой ванной, душем над ванной, инсталляцией, белой плиткой, плиткой мозаикой, белыми стенами, светлым паркетным полом, раковиной с несколькими смесителями, столешницей из дерева, бежевым полом, открытым душем, белой столешницей, тумбой под одну раковину, встроенной тумбой, балками на потолке и обоями на стенах
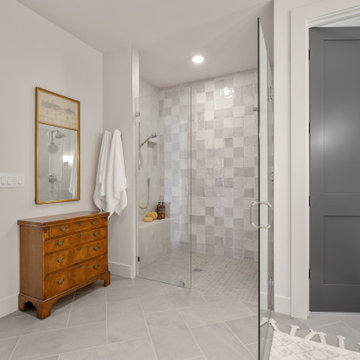
In the curbless walk-in shower, the accent wall of various glossy grey square tiles reflects the light and pops against the more subdue shower tile used on the walls and floor.
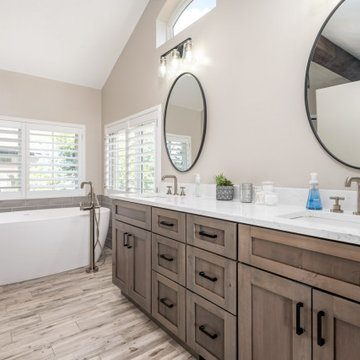
На фото: огромная главная ванная комната в стиле кантри с фасадами в стиле шейкер, темными деревянными фасадами, отдельно стоящей ванной, серой плиткой, керамогранитной плиткой, врезной раковиной, столешницей из искусственного кварца, белой столешницей, тумбой под две раковины и балками на потолке
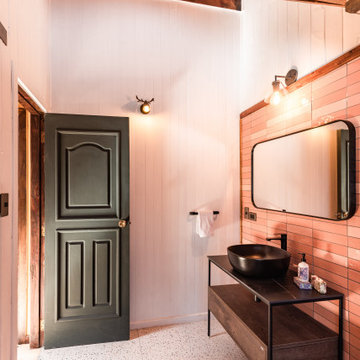
Mix of materials and colors giving this bathroom a cozy and warm feel.
На фото: ванная комната в стиле кантри с фасадами островного типа, коричневыми фасадами, открытым душем, раздельным унитазом, раковиной с пьедесталом, тумбой под одну раковину, напольной тумбой и балками на потолке
На фото: ванная комната в стиле кантри с фасадами островного типа, коричневыми фасадами, открытым душем, раздельным унитазом, раковиной с пьедесталом, тумбой под одну раковину, напольной тумбой и балками на потолке
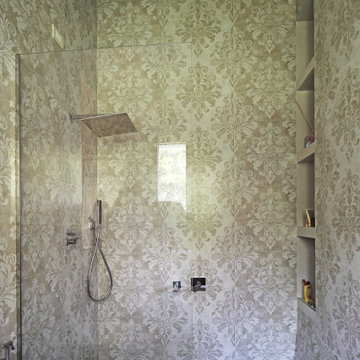
Идея дизайна: большая ванная комната в стиле кантри с паркетным полом среднего тона, коричневым полом и балками на потолке
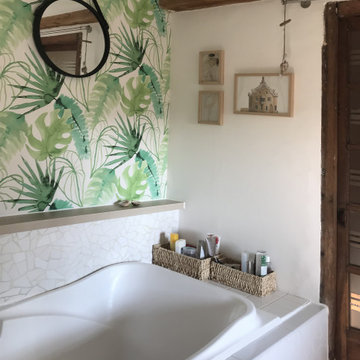
Création d'un coffrage autour de la baignoire, puis habillage en mosaïque de carrelage cassée blanc. Le mur a été tapissé avec un papier feuillage aquarelle, les autres murs passés simplement au lait de chaux blanc. Les accessoires confèrent un univers intime et bohème, petits cadres avec reproduction de Gaudi ou photos de sculptures de Rodin, plantes vertes, miroirs de barbiers placés en décalage, fauteuil Thonet chiné en brocante.
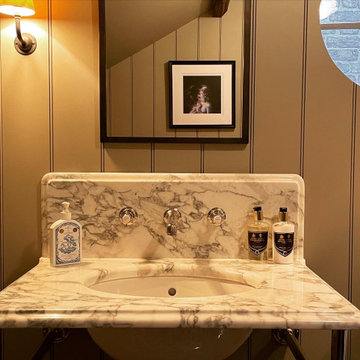
Beautiful Loft Bathroom in Camberwell. Bathroom appliances from LefroyBrook work great with MDF Wall Panels and Herringbone Porcelain Tiles.
Пример оригинального дизайна: маленькая главная ванная комната: освещение в стиле кантри с отдельно стоящей ванной, раздельным унитазом, серыми стенами, полом из керамогранита, подвесной раковиной, мраморной столешницей, серым полом, белой столешницей, тумбой под одну раковину, напольной тумбой, балками на потолке и панелями на части стены для на участке и в саду
Пример оригинального дизайна: маленькая главная ванная комната: освещение в стиле кантри с отдельно стоящей ванной, раздельным унитазом, серыми стенами, полом из керамогранита, подвесной раковиной, мраморной столешницей, серым полом, белой столешницей, тумбой под одну раковину, напольной тумбой, балками на потолке и панелями на части стены для на участке и в саду
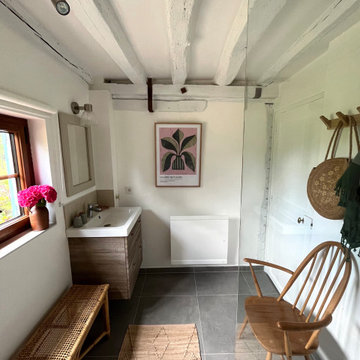
Les murs et les poutres du plafond ont été peints en blanc pour une luminosité optimale. Un sol en grès cérame gris chaud à été choisi pour unifier le sol. Le meuble vasque suspendu est complété d'un lavabo blanc et d'une crédence en grès cérame beige. Le miroir d'origine à été repeint en gris. Il est accessoirisé d'une applique murale en verre et inox. Un banc en rotin et un tapis de sol couleur vieux rose apportent de la chaleur à l'ensemble. Enfin, une chaise vintage Ercol, un patère en bois et une affiche en couleur donnent du style et de la couleur à la pièce. La fenêtre ouvre sur le jardin fleuri de la maison.
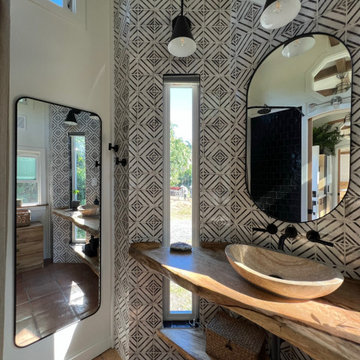
This Paradise Model ATU is extra tall and grand! As you would in you have a couch for lounging, a 6 drawer dresser for clothing, and a seating area and closet that mirrors the kitchen. Quartz countertops waterfall over the side of the cabinets encasing them in stone. The custom kitchen cabinetry is sealed in a clear coat keeping the wood tone light. Black hardware accents with contrast to the light wood. A main-floor bedroom- no crawling in and out of bed. The wallpaper was an owner request; what do you think of their choice?
The bathroom has natural edge Hawaiian mango wood slabs spanning the length of the bump-out: the vanity countertop and the shelf beneath. The entire bump-out-side wall is tiled floor to ceiling with a diamond print pattern. The shower follows the high contrast trend with one white wall and one black wall in matching square pearl finish. The warmth of the terra cotta floor adds earthy warmth that gives life to the wood. 3 wall lights hang down illuminating the vanity, though durning the day, you likely wont need it with the natural light shining in from two perfect angled long windows.
This Paradise model was way customized. The biggest alterations were to remove the loft altogether and have one consistent roofline throughout. We were able to make the kitchen windows a bit taller because there was no loft we had to stay below over the kitchen. This ATU was perfect for an extra tall person. After editing out a loft, we had these big interior walls to work with and although we always have the high-up octagon windows on the interior walls to keep thing light and the flow coming through, we took it a step (or should I say foot) further and made the french pocket doors extra tall. This also made the shower wall tile and shower head extra tall. We added another ceiling fan above the kitchen and when all of those awning windows are opened up, all the hot air goes right up and out.
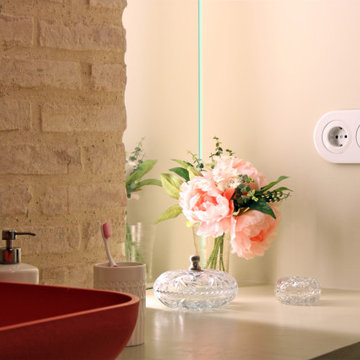
На фото: ванная комната среднего размера в стиле кантри с плоскими фасадами, открытым душем, душевой кабиной, настольной раковиной, открытым душем, бежевой столешницей, тумбой под одну раковину, подвесной тумбой и балками на потолке

Light and Airy shiplap bathroom was the dream for this hard working couple. The goal was to totally re-create a space that was both beautiful, that made sense functionally and a place to remind the clients of their vacation time. A peaceful oasis. We knew we wanted to use tile that looks like shiplap. A cost effective way to create a timeless look. By cladding the entire tub shower wall it really looks more like real shiplap planked walls.
The center point of the room is the new window and two new rustic beams. Centered in the beams is the rustic chandelier.
Design by Signature Designs Kitchen Bath
Contractor ADR Design & Remodel
Photos by Gail Owens

Light and Airy shiplap bathroom was the dream for this hard working couple. The goal was to totally re-create a space that was both beautiful, that made sense functionally and a place to remind the clients of their vacation time. A peaceful oasis. We knew we wanted to use tile that looks like shiplap. A cost effective way to create a timeless look. By cladding the entire tub shower wall it really looks more like real shiplap planked walls.
The center point of the room is the new window and two new rustic beams. Centered in the beams is the rustic chandelier.
Design by Signature Designs Kitchen Bath
Contractor ADR Design & Remodel
Photos by Gail Owens

Ванная комната кантри. Сантехника, Roca, Kerasan, цветной кафель, балки, тумба под раковину, зеркало в раме.
На фото: главный совмещенный санузел среднего размера в стиле кантри с бежевыми стенами, разноцветным полом, фасадами в стиле шейкер, темными деревянными фасадами, врезной раковиной, бежевой столешницей, инсталляцией, разноцветной плиткой, керамической плиткой, полом из керамической плитки, столешницей из искусственного камня, ванной на ножках, угловым душем, душем с распашными дверями, тумбой под одну раковину, напольной тумбой, балками на потолке и деревянными стенами
На фото: главный совмещенный санузел среднего размера в стиле кантри с бежевыми стенами, разноцветным полом, фасадами в стиле шейкер, темными деревянными фасадами, врезной раковиной, бежевой столешницей, инсталляцией, разноцветной плиткой, керамической плиткой, полом из керамической плитки, столешницей из искусственного камня, ванной на ножках, угловым душем, душем с распашными дверями, тумбой под одну раковину, напольной тумбой, балками на потолке и деревянными стенами

Light and Airy shiplap bathroom was the dream for this hard working couple. The goal was to totally re-create a space that was both beautiful, that made sense functionally and a place to remind the clients of their vacation time. A peaceful oasis. We knew we wanted to use tile that looks like shiplap. A cost effective way to create a timeless look. By cladding the entire tub shower wall it really looks more like real shiplap planked walls.
The center point of the room is the new window and two new rustic beams. Centered in the beams is the rustic chandelier.
Design by Signature Designs Kitchen Bath
Contractor ADR Design & Remodel
Photos by Gail Owens

We completed a full refurbishment and the interior design of this bathroom in a family country home in Hampshire.
Источник вдохновения для домашнего уюта: детская ванная комната среднего размера в стиле кантри с отдельно стоящей ванной, душем над ванной, инсталляцией, серыми стенами, темным паркетным полом, раковиной с пьедесталом, черным полом, шторкой для ванной, тумбой под одну раковину, балками на потолке и кирпичными стенами
Источник вдохновения для домашнего уюта: детская ванная комната среднего размера в стиле кантри с отдельно стоящей ванной, душем над ванной, инсталляцией, серыми стенами, темным паркетным полом, раковиной с пьедесталом, черным полом, шторкой для ванной, тумбой под одну раковину, балками на потолке и кирпичными стенами
Санузел в стиле кантри с балками на потолке – фото дизайна интерьера
9

