Санузел в стиле кантри с балками на потолке – фото дизайна интерьера
Сортировать:
Бюджет
Сортировать:Популярное за сегодня
41 - 60 из 225 фото
1 из 3
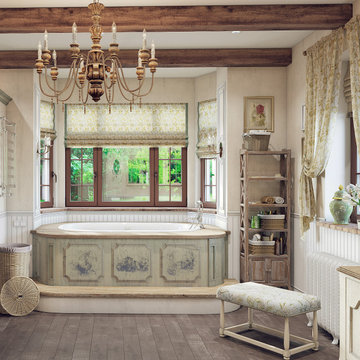
Ванная комната выполнена в стиле прованс, кантри. На потолке размещены деревянные балки. На полу уложили деревянную инженерную доску.
На фото: большая главная ванная комната в стиле кантри с фасадами островного типа, светлыми деревянными фасадами, ванной в нише, душем в нише, инсталляцией, белой плиткой, керамической плиткой, бежевыми стенами, паркетным полом среднего тона, врезной раковиной, мраморной столешницей, коричневым полом, душем с распашными дверями, бежевой столешницей, нишей, тумбой под две раковины, напольной тумбой и балками на потолке
На фото: большая главная ванная комната в стиле кантри с фасадами островного типа, светлыми деревянными фасадами, ванной в нише, душем в нише, инсталляцией, белой плиткой, керамической плиткой, бежевыми стенами, паркетным полом среднего тона, врезной раковиной, мраморной столешницей, коричневым полом, душем с распашными дверями, бежевой столешницей, нишей, тумбой под две раковины, напольной тумбой и балками на потолке

Light and Airy shiplap bathroom was the dream for this hard working couple. The goal was to totally re-create a space that was both beautiful, that made sense functionally and a place to remind the clients of their vacation time. A peaceful oasis. We knew we wanted to use tile that looks like shiplap. A cost effective way to create a timeless look. By cladding the entire tub shower wall it really looks more like real shiplap planked walls.
The center point of the room is the new window and two new rustic beams. Centered in the beams is the rustic chandelier.
Design by Signature Designs Kitchen Bath
Contractor ADR Design & Remodel
Photos by Gail Owens

This Paradise Model ATU is extra tall and grand! As you would in you have a couch for lounging, a 6 drawer dresser for clothing, and a seating area and closet that mirrors the kitchen. Quartz countertops waterfall over the side of the cabinets encasing them in stone. The custom kitchen cabinetry is sealed in a clear coat keeping the wood tone light. Black hardware accents with contrast to the light wood. A main-floor bedroom- no crawling in and out of bed. The wallpaper was an owner request; what do you think of their choice?
The bathroom has natural edge Hawaiian mango wood slabs spanning the length of the bump-out: the vanity countertop and the shelf beneath. The entire bump-out-side wall is tiled floor to ceiling with a diamond print pattern. The shower follows the high contrast trend with one white wall and one black wall in matching square pearl finish. The warmth of the terra cotta floor adds earthy warmth that gives life to the wood. 3 wall lights hang down illuminating the vanity, though durning the day, you likely wont need it with the natural light shining in from two perfect angled long windows.
This Paradise model was way customized. The biggest alterations were to remove the loft altogether and have one consistent roofline throughout. We were able to make the kitchen windows a bit taller because there was no loft we had to stay below over the kitchen. This ATU was perfect for an extra tall person. After editing out a loft, we had these big interior walls to work with and although we always have the high-up octagon windows on the interior walls to keep thing light and the flow coming through, we took it a step (or should I say foot) further and made the french pocket doors extra tall. This also made the shower wall tile and shower head extra tall. We added another ceiling fan above the kitchen and when all of those awning windows are opened up, all the hot air goes right up and out.

The primary bathroom is balanced with the freestanding painted bathroom vanity with an open shelf with black mirrors and sconces. The Brizo Levior plumbing fixtures in polished chrome finish add a modern sophistication to the space.

Although many design trends come and go, it seems that the farmhouse style remains classic. And that’s a good thing, because this is a 100+ year old farmhouse.
This half bathroom was nothing special. It contained a broken, box-store vanity, low ceilings, and boring finishes. So, I came up with a plan to brighten up and bring in its farmhouse roots!
My number one priority was to the raise the ceiling. The rest of our home boasts 9-9 1/2′ ceilings. So, the fact that this ceiling was so low made the bathroom feel out of place. We tore out the drop ceiling to find the original plaster ceiling. But I had a cathedral ceiling on my heart, so we tore it out too and rebuilt the ceiling to follow the pitch of our home.
New deviations of the farmhouse style continue to surface while keeping the style rooted in the past. I kept many the characteristics of the farmhouse style: white walls, white trim, and shiplap. But I poured a little of my personal style into the mix by using a stain on the cabinet, ceiling trim, and beam and added an earthy green to the door.
Small spaces don’t need to settle for a dull, outdated design. Even if you can’t raise the ceiling, there is always untapped potential! Wallpaper, trim details, or artsy tile are all easy ways to add your special signature to any room.
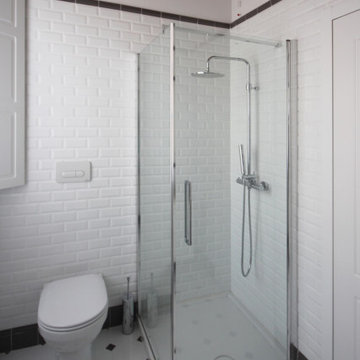
На фото: ванная комната среднего размера в стиле кантри с фасадами с утопленной филенкой, белыми фасадами, угловым душем, раздельным унитазом, черно-белой плиткой, плиткой кабанчик, белыми стенами, полом из мозаичной плитки, душевой кабиной, настольной раковиной, столешницей из дерева, разноцветным полом, душем с раздвижными дверями, белой столешницей, тумбой под одну раковину, напольной тумбой, балками на потолке и кирпичными стенами с
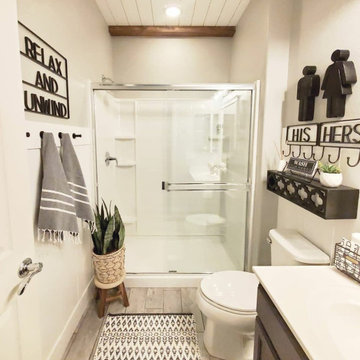
Transforming this builder-grade bathroom into a custom look and feel.
Источник вдохновения для домашнего уюта: ванная комната в стиле кантри с серыми стенами, полом из керамической плитки, душем с раздвижными дверями, балками на потолке и стенами из вагонки
Источник вдохновения для домашнего уюта: ванная комната в стиле кантри с серыми стенами, полом из керамической плитки, душем с раздвижными дверями, балками на потолке и стенами из вагонки
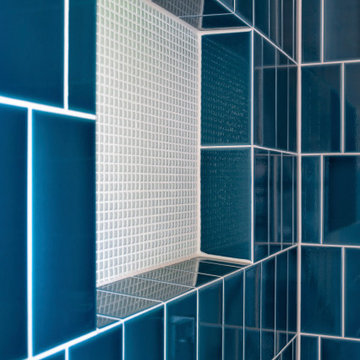
Begehbare Dusche mit blauen Fliesen und Nische
На фото: большая главная ванная комната в стиле кантри с фасадами с декоративным кантом, темными деревянными фасадами, накладной ванной, душем без бортиков, синей плиткой, керамической плиткой, белыми стенами, накладной раковиной, столешницей из искусственного кварца, серым полом, душем с распашными дверями, бежевой столешницей, тумбой под две раковины, напольной тумбой и балками на потолке с
На фото: большая главная ванная комната в стиле кантри с фасадами с декоративным кантом, темными деревянными фасадами, накладной ванной, душем без бортиков, синей плиткой, керамической плиткой, белыми стенами, накладной раковиной, столешницей из искусственного кварца, серым полом, душем с распашными дверями, бежевой столешницей, тумбой под две раковины, напольной тумбой и балками на потолке с
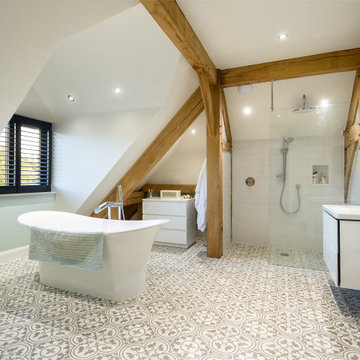
Large family bathroom
На фото: детская ванная комната в стиле кантри с белыми фасадами, открытым душем, серой плиткой, зелеными стенами, полом из винила, разноцветным полом, белой столешницей, тумбой под одну раковину, подвесной тумбой и балками на потолке с
На фото: детская ванная комната в стиле кантри с белыми фасадами, открытым душем, серой плиткой, зелеными стенами, полом из винила, разноцветным полом, белой столешницей, тумбой под одну раковину, подвесной тумбой и балками на потолке с

Пример оригинального дизайна: большой туалет в стиле кантри с плоскими фасадами, коричневыми фасадами, раздельным унитазом, коричневой плиткой, каменной плиткой, красными стенами, паркетным полом среднего тона, монолитной раковиной, столешницей из гранита, коричневым полом, черной столешницей, подвесной тумбой, балками на потолке и любой отделкой стен
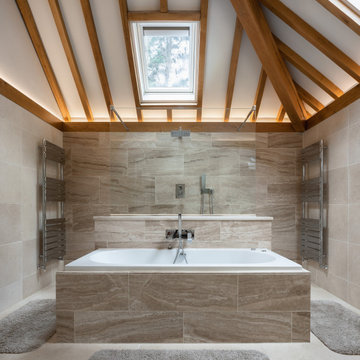
На фото: ванная комната в стиле кантри с бежевой плиткой, бежевым полом, балками на потолке и сводчатым потолком с
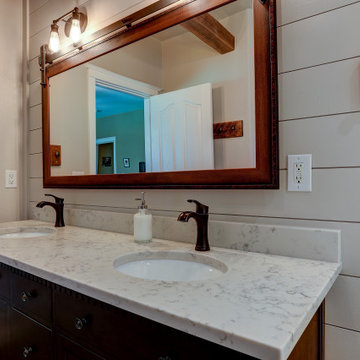
This upscale bathroom renovation has a the feel of a Craftsman home meets Tuscany. The Edison style lighting frames the unique custom barn door sliding mirror. The room is distinguished with white painted shiplap walls.
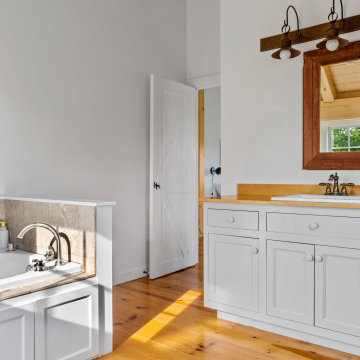
На фото: большая главная ванная комната в стиле кантри с фасадами с утопленной филенкой, белыми фасадами, угловой ванной, угловым душем, белыми стенами, паркетным полом среднего тона, накладной раковиной, тумбой под одну раковину, напольной тумбой и балками на потолке с

Light and Airy shiplap bathroom was the dream for this hard working couple. The goal was to totally re-create a space that was both beautiful, that made sense functionally and a place to remind the clients of their vacation time. A peaceful oasis. We knew we wanted to use tile that looks like shiplap. A cost effective way to create a timeless look. By cladding the entire tub shower wall it really looks more like real shiplap planked walls.
The center point of the room is the new window and two new rustic beams. Centered in the beams is the rustic chandelier.
Design by Signature Designs Kitchen Bath
Contractor ADR Design & Remodel
Photos by Gail Owens
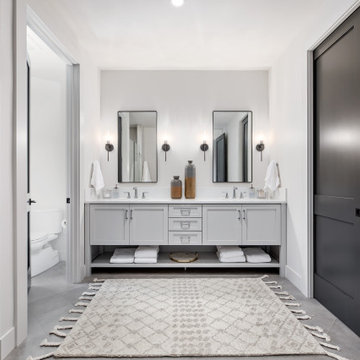
The primary bathroom is balanced with the freestanding painted bathroom vanity with an open shelf with black mirrors and sconces. The Brizo Levior plumbing fixtures in polished chrome finish add a modern sophistication to the space.
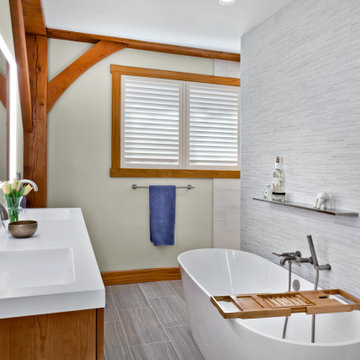
На фото: большой главный совмещенный санузел в стиле кантри с плоскими фасадами, коричневыми фасадами, отдельно стоящей ванной, душем без бортиков, раздельным унитазом, серой плиткой, каменной плиткой, белыми стенами, полом из известняка, монолитной раковиной, столешницей из искусственного камня, серым полом, открытым душем, белой столешницей, тумбой под две раковины, подвесной тумбой, балками на потолке и любой отделкой стен с
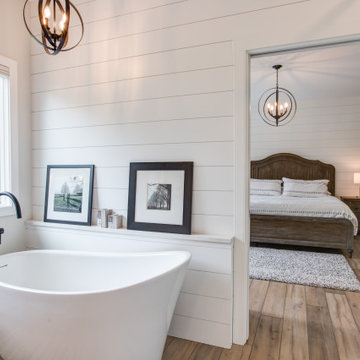
We had plenty of room to elevate the space and create a spa-like environment. His and her vanities set below a wooden beam take centre stage, and a stand alone soaker tub with a free standing tub-filler make a luxury statement. Black finishes dial up the drama, and the large windows flood the room with natural light.
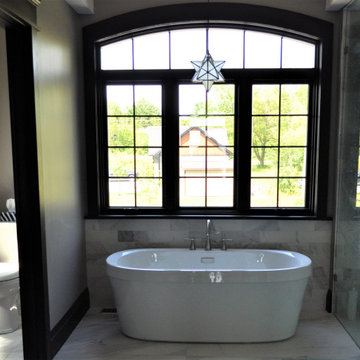
Пример оригинального дизайна: огромный главный совмещенный санузел в стиле кантри с отдельно стоящей ванной, душевой комнатой, унитазом-моноблоком, серыми стенами, мраморным полом, белым полом, душем с распашными дверями, тумбой под две раковины, встроенной тумбой и балками на потолке
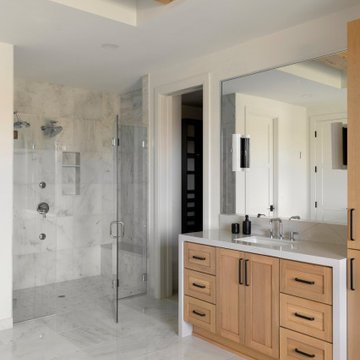
The owners’ suite bathroom has so many of today’s desired amenities from a dramatic freestanding tub and large shower to separate vanities. The “Ella” Cambria countertops with a waterfall edge separate the white oak cabinetry and go perfectly with the luxurious marble flooring.
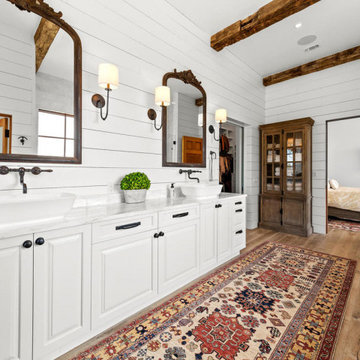
Master bathroom featuring Calacatta Marble tops, 100 year old beams, ship lap, custom cabinetry
Идея дизайна: ванная комната в стиле кантри с фасадами с выступающей филенкой, белыми фасадами, накладной ванной, серой плиткой, мраморной плиткой, белыми стенами, паркетным полом среднего тона, настольной раковиной, мраморной столешницей, бежевым полом, душем с распашными дверями, серой столешницей, тумбой под две раковины, балками на потолке и стенами из вагонки
Идея дизайна: ванная комната в стиле кантри с фасадами с выступающей филенкой, белыми фасадами, накладной ванной, серой плиткой, мраморной плиткой, белыми стенами, паркетным полом среднего тона, настольной раковиной, мраморной столешницей, бежевым полом, душем с распашными дверями, серой столешницей, тумбой под две раковины, балками на потолке и стенами из вагонки
Санузел в стиле кантри с балками на потолке – фото дизайна интерьера
3

