Санузел в современном стиле с фасадами островного типа – фото дизайна интерьера
Сортировать:
Бюджет
Сортировать:Популярное за сегодня
61 - 80 из 10 049 фото
1 из 3

Master Bathroom
Cesar Rubio Photography
Webb Construction
На фото: главная ванная комната среднего размера в современном стиле с фасадами островного типа, фасадами цвета дерева среднего тона, накладной ванной, душем без бортиков, инсталляцией, плиткой из листового камня, серыми стенами, полом из известняка, монолитной раковиной, столешницей из искусственного камня, серым полом и душем с раздвижными дверями с
На фото: главная ванная комната среднего размера в современном стиле с фасадами островного типа, фасадами цвета дерева среднего тона, накладной ванной, душем без бортиков, инсталляцией, плиткой из листового камня, серыми стенами, полом из известняка, монолитной раковиной, столешницей из искусственного камня, серым полом и душем с раздвижными дверями с
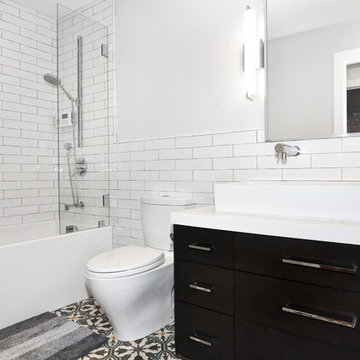
Источник вдохновения для домашнего уюта: ванная комната среднего размера в современном стиле с фасадами островного типа, черными фасадами, ванной в нише, душем над ванной, унитазом-моноблоком, белой плиткой, белыми стенами, полом из цементной плитки, душевой кабиной, раковиной с несколькими смесителями, столешницей из искусственного кварца, серым полом, душем с распашными дверями и белой столешницей
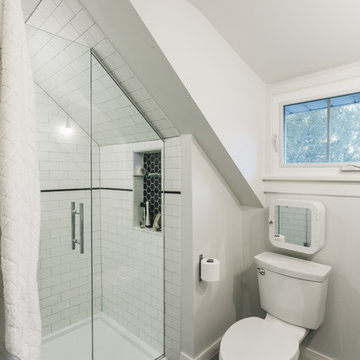
Renovation of a classic Minneapolis bungalow included this family bathroom. An adjacent closet was converted to a walk-in glass shower and small sinks allowed room for two vanities. The mirrored wall and simple palette helps make the room feel larger. Playful accents like cow head towel hooks from CB2 and custom children's step stools add interest and function to this bathroom. The hexagon floor tile was selected to be in keeping with the original 1920's era of the home.
This bathroom used to be tiny and was the only bathroom on the 2nd floor. We chose to spend the budget on making a very functional family bathroom now and add a master bathroom when the children get bigger. Maybe there is a space in your home that needs a transformation - message me to set up a free consultation today.
Photos: Peter Atkins Photography
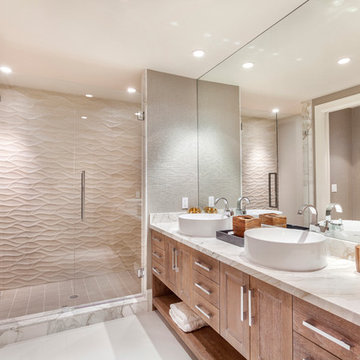
Ed Butera
На фото: главная ванная комната в современном стиле с фасадами островного типа, светлыми деревянными фасадами, душем в нише, бежевой плиткой, бежевыми стенами, полом из керамогранита, настольной раковиной и мраморной столешницей с
На фото: главная ванная комната в современном стиле с фасадами островного типа, светлыми деревянными фасадами, душем в нише, бежевой плиткой, бежевыми стенами, полом из керамогранита, настольной раковиной и мраморной столешницей с
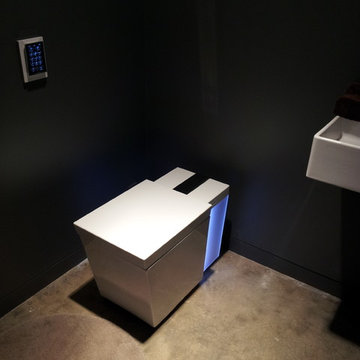
Sliding mirrored closet door, polished concrete floor, custom art deco vanity, large Jacuzzi tub.
Свежая идея для дизайна: главная ванная комната в современном стиле с унитазом-моноблоком, серыми стенами, бетонным полом, фасадами островного типа, гидромассажной ванной, душем без бортиков, белой плиткой, керамогранитной плиткой и настольной раковиной - отличное фото интерьера
Свежая идея для дизайна: главная ванная комната в современном стиле с унитазом-моноблоком, серыми стенами, бетонным полом, фасадами островного типа, гидромассажной ванной, душем без бортиков, белой плиткой, керамогранитной плиткой и настольной раковиной - отличное фото интерьера

Bathroom with furniture style custom cabinets. Notice the tile niche and accent tiles. Part of whole house remodel. Notice vertical subway tile.
Источник вдохновения для домашнего уюта: ванная комната среднего размера в современном стиле с врезной раковиной, фасадами островного типа, фасадами цвета дерева среднего тона, столешницей из искусственного камня, ванной в нише, душем над ванной, унитазом-моноблоком, бежевой плиткой, керамогранитной плиткой, белыми стенами и полом из керамогранита
Источник вдохновения для домашнего уюта: ванная комната среднего размера в современном стиле с врезной раковиной, фасадами островного типа, фасадами цвета дерева среднего тона, столешницей из искусственного камня, ванной в нише, душем над ванной, унитазом-моноблоком, бежевой плиткой, керамогранитной плиткой, белыми стенами и полом из керамогранита

Hillcrest Construction designed and executed a complete facelift for these West Chester clients’ master bathroom. The sink/toilet/shower layout stayed relatively unchanged due to the limitations of the small space, but major changes were slated for the overall functionality and aesthetic appeal.
The bathroom was gutted completely, the wiring was updated, and minor plumbing alterations were completed for code compliance.
Bathroom waterproofing was installed utilizing the state-of-the-industry Schluter substrate products, and the feature wall of the shower is tiled with a striking blue 12x12 tile set in a stacked pattern, which is a departure of color and layout from the staggered gray-tome wall tile and floor tile.
The original bathroom lacked storage, and what little storage it had lacked practicality.
The original 1’ wide by 4’ deep “reach-in closet” was abandoned and replaced with a custom cabinetry unit that featured six 30” drawers to hold a world of personal bathroom items which could pulled out for easy access. The upper cubbie was shallower at 13” and was sized right to hold a few spare towels without the towels being lost to an unreachable area. The custom furniture-style vanity, also built and finished at the Hillcrest custom shop facilitated a clutter-free countertop with its two deep drawers, one with a u-shaped cut out for the sink plumbing. Considering the relatively small size of the bathroom, and the vanity’s proximity to the toilet, the drawer design allows for greater access to the storage area as compared to a vanity door design that would only be accessed from the front. The custom niche in the shower serves and a consolidated home for soap, shampoo bottles, and all other shower accessories.
Moen fixtures at the sink and in the shower and a Toto toilet complete the contemporary feel. The controls at the shower allow the user to easily switch between the fixed rain head, the hand shower, or both. And for a finishing touch, the client chose between a number for shower grate color and design options to complete their tailor-made sanctuary.

Garage conversion into Additional Dwelling Unit / Tiny House
Источник вдохновения для домашнего уюта: маленькая ванная комната со стиральной машиной в современном стиле с фасадами островного типа, фасадами цвета дерева среднего тона, угловым душем, унитазом-моноблоком, белой плиткой, плиткой кабанчик, белыми стенами, полом из линолеума, душевой кабиной, консольной раковиной, серым полом, душем с распашными дверями, тумбой под одну раковину и встроенной тумбой для на участке и в саду
Источник вдохновения для домашнего уюта: маленькая ванная комната со стиральной машиной в современном стиле с фасадами островного типа, фасадами цвета дерева среднего тона, угловым душем, унитазом-моноблоком, белой плиткой, плиткой кабанчик, белыми стенами, полом из линолеума, душевой кабиной, консольной раковиной, серым полом, душем с распашными дверями, тумбой под одну раковину и встроенной тумбой для на участке и в саду
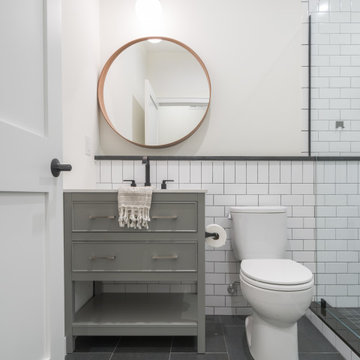
На фото: большая ванная комната в современном стиле с фасадами островного типа, серыми фасадами, душем в нише, белой плиткой, плиткой кабанчик, белыми стенами, полом из сланца, душевой кабиной, врезной раковиной, серым полом, душем с распашными дверями, белой столешницей, тумбой под одну раковину и напольной тумбой

We created a amazing spa like experience for our clients by working with them to choose products, build out everything, and gave them a space thy truly love to bathe in
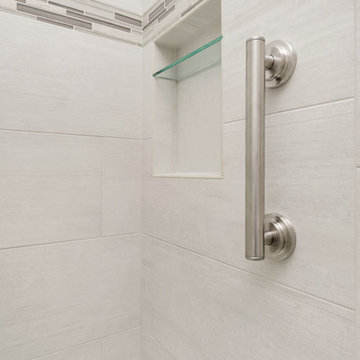
The wall tile in this tub/shower combination is Cemento Cassero Bianco (12 x 24) with 4" SOH Silver stack deco band.
Photo by Preview First
На фото: маленькая главная ванная комната в современном стиле с фасадами островного типа, серыми фасадами, ванной в нише, раздельным унитазом, серой плиткой, серыми стенами, полом из керамогранита, врезной раковиной, столешницей из искусственного кварца и белой столешницей для на участке и в саду
На фото: маленькая главная ванная комната в современном стиле с фасадами островного типа, серыми фасадами, ванной в нише, раздельным унитазом, серой плиткой, серыми стенами, полом из керамогранита, врезной раковиной, столешницей из искусственного кварца и белой столешницей для на участке и в саду

The ensuite is a luxurious space offering all the desired facilities. The warm theme of all rooms echoes in the materials used. The vanity was created from Recycled Messmate with a horizontal grain, complemented by the polished concrete bench top. The walk in double shower creates a real impact, with its black framed glass which again echoes with the framing in the mirrors and shelving.
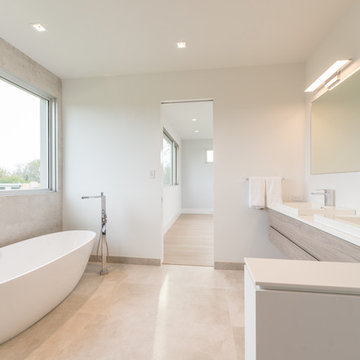
Пример оригинального дизайна: огромная главная ванная комната в современном стиле с фасадами островного типа, светлыми деревянными фасадами, отдельно стоящей ванной, душевой комнатой, инсталляцией, керамогранитной плиткой, полом из керамогранита, монолитной раковиной, бежевым полом, душем с распашными дверями, бежевой плиткой и белыми стенами

Ambient Elements creates conscious designs for innovative spaces by combining superior craftsmanship, advanced engineering and unique concepts while providing the ultimate wellness experience. We design and build saunas, infrared saunas, steam rooms, hammams, cryo chambers, salt rooms, snow rooms and many other hyperthermic conditioning modalities.
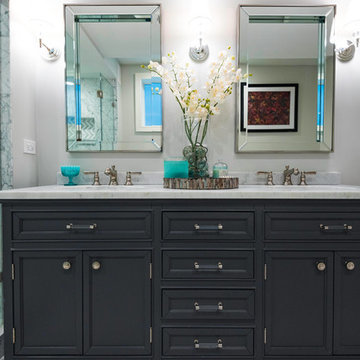
Источник вдохновения для домашнего уюта: большая главная ванная комната в современном стиле с фасадами островного типа, серыми фасадами, отдельно стоящей ванной, душем в нише, раздельным унитазом, серой плиткой, мраморной плиткой, зелеными стенами, мраморным полом, врезной раковиной и мраморной столешницей
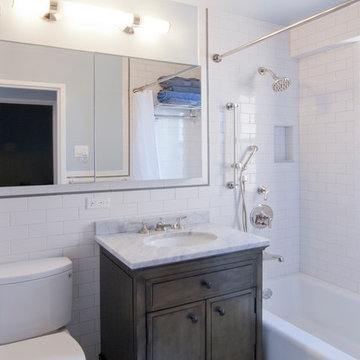
Источник вдохновения для домашнего уюта: маленькая ванная комната в современном стиле с фасадами островного типа, темными деревянными фасадами, ванной в нише, душем над ванной, раздельным унитазом, белой плиткой, серыми стенами, полом из керамической плитки, душевой кабиной, врезной раковиной, мраморной столешницей, разноцветным полом, шторкой для ванной и серой столешницей для на участке и в саду
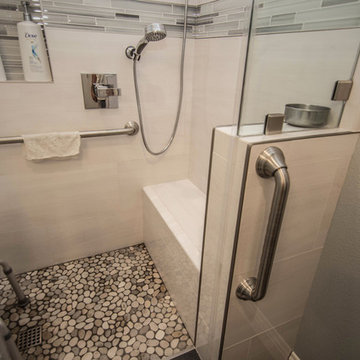
New bathroom on first floor for senior access with grab bars and shower bench and chair seating.
Designed by Chris Doering at Truplans.com for Truadditions CSLB #921947.
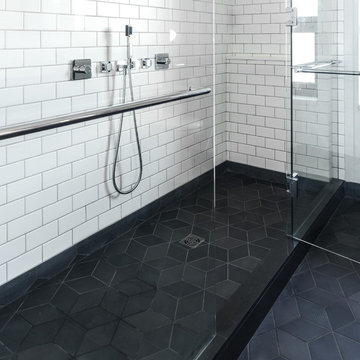
Photo: Ema Peter
This 1,110 square foot loft in Vancouver’s Crosstown neighbourhood was completely renovated for a young professional couple splitting their time between Vancouver and New York.

The aim for this bathroom was to create a space that looks and feels bigger and brighter. This was achieved with a simple black and white colour palette and bold fixtures and fittings, giving the space a unique appeal. Encaustic floor tiles from Fired Earth uses french inspired patterns giving a feminine touch which also helps to zone the two areas whilst a crittall style shower screen defines the shower enclosure. Stainless steel accents enhance the look adding another dimension to the space.

In this image the Japanese style soaking tub is shown next to a free standing shower enclosed with 1/2 inch tempered glass. We used the same Tiles for the Shower floor, custom built shampoo enclosures and the Soaking tub surround for a seamless feeling all custom Saddles were fabricated by our Counter-Top fabricator.
Санузел в современном стиле с фасадами островного типа – фото дизайна интерьера
4

