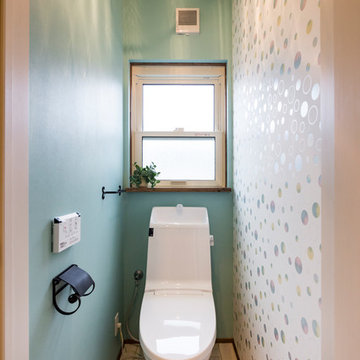Санузел в скандинавском стиле с синими стенами – фото дизайна интерьера
Сортировать:
Бюджет
Сортировать:Популярное за сегодня
61 - 80 из 310 фото
1 из 3
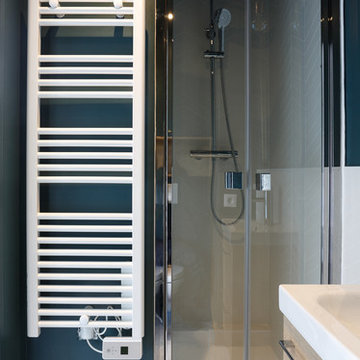
Pour cet investissement locatif, nous avons aménagé l'espace en un cocon chaleureux et fonctionnel. Il n'y avait pas de chambre à proprement dit, alors nous avons cloisonné l'espace avec une verrière pour que la lumière continue de circuler.
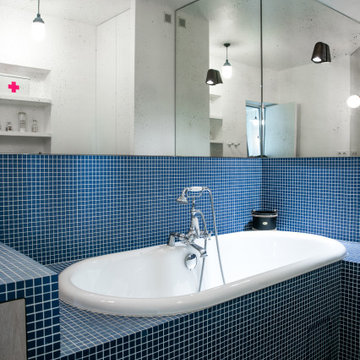
Источник вдохновения для домашнего уюта: детская ванная комната в скандинавском стиле с фасадами с декоративным кантом, светлыми деревянными фасадами, полновстраиваемой ванной, душем без бортиков, синей плиткой, плиткой мозаикой, синими стенами, полом из мозаичной плитки, накладной раковиной, столешницей из плитки, синим полом, синей столешницей, нишей, тумбой под одну раковину и встроенной тумбой
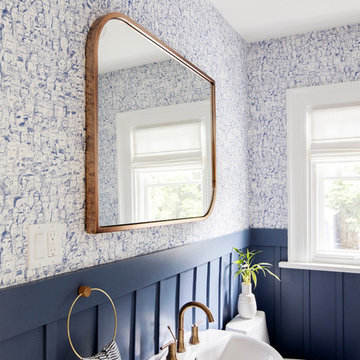
Janis Nicolay Photographer
На фото: маленький туалет в скандинавском стиле с синими стенами и раковиной с пьедесталом для на участке и в саду
На фото: маленький туалет в скандинавском стиле с синими стенами и раковиной с пьедесталом для на участке и в саду
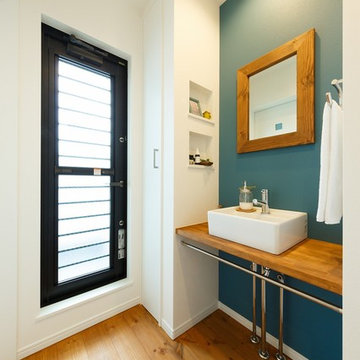
На фото: туалет в скандинавском стиле с синими стенами, паркетным полом среднего тона, настольной раковиной, столешницей из дерева, оранжевым полом и коричневой столешницей с
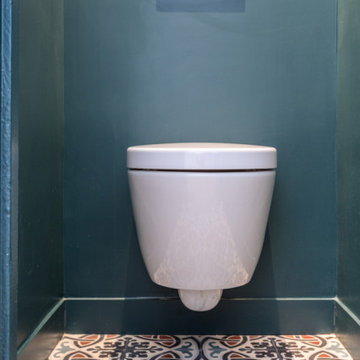
Les chambres de toute la famille ont été pensées pour être le plus ludiques possible. En quête de bien-être, les propriétaire souhaitaient créer un nid propice au repos et conserver une palette de matériaux naturels et des couleurs douces. Un défi relevé avec brio !
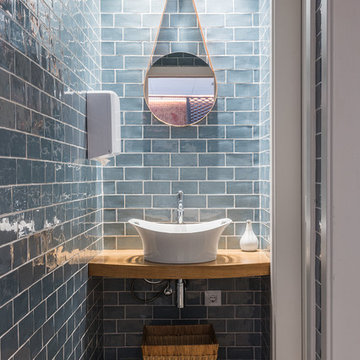
На фото: маленький туалет в скандинавском стиле с синими стенами, паркетным полом среднего тона, настольной раковиной, столешницей из дерева, синей плиткой, керамической плиткой и коричневой столешницей для на участке и в саду с
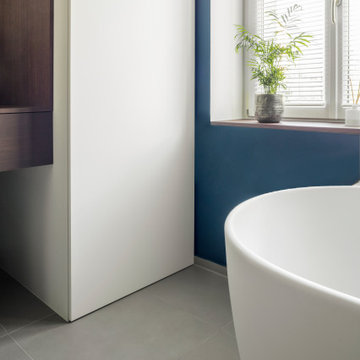
Altbau Sanierung
Badezimmer Möbel
Свежая идея для дизайна: серо-белая ванная комната среднего размера в скандинавском стиле с открытыми фасадами, темными деревянными фасадами, отдельно стоящей ванной, душем без бортиков, унитазом-моноблоком, серой плиткой, керамической плиткой, синими стенами, полом из керамической плитки, душевой кабиной, настольной раковиной, столешницей из дерева, серым полом, открытым душем, коричневой столешницей, тумбой под одну раковину, подвесной тумбой и деревянными стенами - отличное фото интерьера
Свежая идея для дизайна: серо-белая ванная комната среднего размера в скандинавском стиле с открытыми фасадами, темными деревянными фасадами, отдельно стоящей ванной, душем без бортиков, унитазом-моноблоком, серой плиткой, керамической плиткой, синими стенами, полом из керамической плитки, душевой кабиной, настольной раковиной, столешницей из дерева, серым полом, открытым душем, коричневой столешницей, тумбой под одну раковину, подвесной тумбой и деревянными стенами - отличное фото интерьера

Completed in 2020, this large 3,500 square foot bungalow underwent a major facelift from the 1990s finishes throughout the house. We worked with the homeowners who have two sons to create a bright and serene forever home. The project consisted of one kitchen, four bathrooms, den, and game room. We mixed Scandinavian and mid-century modern styles to create these unique and fun spaces.
---
Project designed by the Atomic Ranch featured modern designers at Breathe Design Studio. From their Austin design studio, they serve an eclectic and accomplished nationwide clientele including in Palm Springs, LA, and the San Francisco Bay Area.
For more about Breathe Design Studio, see here: https://www.breathedesignstudio.com/
To learn more about this project, see here: https://www.breathedesignstudio.com/bungalow-remodel
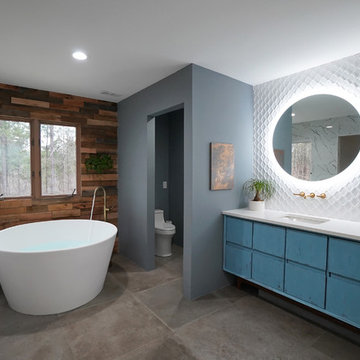
The detailed plans for this bathroom can be purchased here: https://www.changeyourbathroom.com/shop/felicitous-flora-bathroom-plans/
The original layout of this bathroom underutilized the spacious floor plan and had an entryway out into the living room as well as a poorly placed entry between the toilet and the shower into the master suite. The new floor plan offered more privacy for the water closet and cozier area for the round tub. A more spacious shower was created by shrinking the floor plan - by bringing the wall of the former living room entry into the bathroom it created a deeper shower space and the additional depth behind the wall offered deep towel storage. A living plant wall thrives and enjoys the humidity each time the shower is used. An oak wood wall gives a natural ambiance for a relaxing, nature inspired bathroom experience.
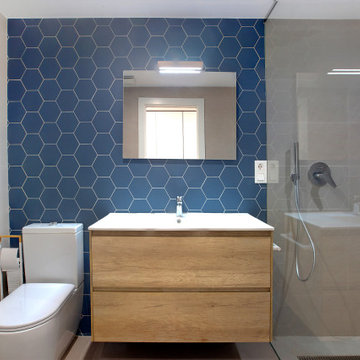
Baño general de la vivienda con zona de baño-ducha. Alicatado en color neutro como base y hexágonos azules en zona de lavamanos e inodoro.
Пример оригинального дизайна: главный совмещенный санузел среднего размера в скандинавском стиле с фасадами островного типа, белыми фасадами, ванной в нише, душем без бортиков, унитазом-моноблоком, синей плиткой, керамической плиткой, синими стенами, полом из керамогранита, накладной раковиной, столешницей из искусственного камня, бежевым полом, белой столешницей, тумбой под одну раковину и встроенной тумбой
Пример оригинального дизайна: главный совмещенный санузел среднего размера в скандинавском стиле с фасадами островного типа, белыми фасадами, ванной в нише, душем без бортиков, унитазом-моноблоком, синей плиткой, керамической плиткой, синими стенами, полом из керамогранита, накладной раковиной, столешницей из искусственного камня, бежевым полом, белой столешницей, тумбой под одну раковину и встроенной тумбой
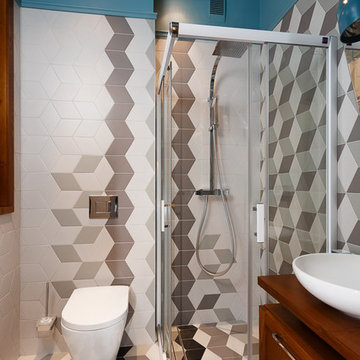
На фото: маленькая ванная комната в скандинавском стиле с фасадами с утопленной филенкой, фасадами цвета дерева среднего тона, угловым душем, инсталляцией, белой плиткой, серой плиткой, черной плиткой, синими стенами, душевой кабиной, настольной раковиной, разноцветным полом и душем с раздвижными дверями для на участке и в саду
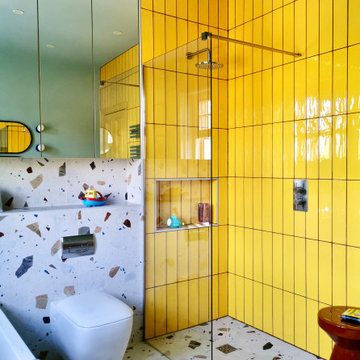
Kids bathrooms and curves.
Toddlers, wet tiles and corners don't mix, so I found ways to add as many soft curves as I could in this kiddies bathroom. The round ended bath was tiled in with fun kit-kat tiles, which echoes the rounded edges of the double vanity unit. Those large format, terrazzo effect porcelain tiles disguise a multitude of sins too.
A lot of clients ask for wall mounted taps for family bathrooms, well let’s face it, they look real nice. But I don’t think they’re particularly family friendly. The levers are higher and harder for small hands to reach and water from dripping fingers can splosh down the wall and onto the top of the vanity, making a right ole mess. Some of you might disagree, but this is what i’ve experienced and I don't rate. So for this bathroom, I went with a pretty bombproof all in one, moulded double sink with no nooks and crannies for water and grime to find their way to.
The double drawers house all of the bits and bobs needed by the sink and by keeping the floor space clear, there’s plenty of room for bath time toys baskets.
The brief: can you design a bathroom suitable for two boys (1 and 4)? So I did. It was fun!
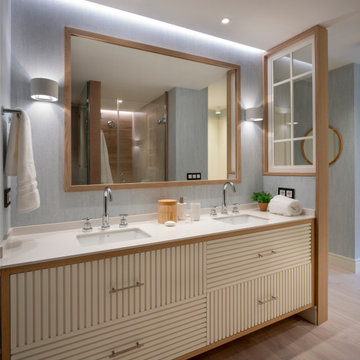
Reforma integral Sube Interiorismo www.subeinteriorismo.com
Fotografía Biderbost Photo
Пример оригинального дизайна: главная ванная комната среднего размера в скандинавском стиле с фасадами островного типа, белыми фасадами, душем без бортиков, инсталляцией, синей плиткой, синими стенами, полом из ламината, врезной раковиной, столешницей из искусственного кварца, синим полом, душем с распашными дверями, бежевой столешницей, сиденьем для душа, тумбой под две раковины, встроенной тумбой и обоями на стенах
Пример оригинального дизайна: главная ванная комната среднего размера в скандинавском стиле с фасадами островного типа, белыми фасадами, душем без бортиков, инсталляцией, синей плиткой, синими стенами, полом из ламината, врезной раковиной, столешницей из искусственного кварца, синим полом, душем с распашными дверями, бежевой столешницей, сиденьем для душа, тумбой под две раковины, встроенной тумбой и обоями на стенах
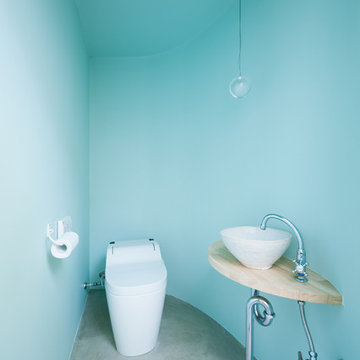
Photo by: Takumi Ota
Стильный дизайн: туалет в скандинавском стиле с унитазом-моноблоком, синими стенами, бетонным полом, настольной раковиной, столешницей из дерева и серым полом - последний тренд
Стильный дизайн: туалет в скандинавском стиле с унитазом-моноблоком, синими стенами, бетонным полом, настольной раковиной, столешницей из дерева и серым полом - последний тренд

bespoke vanity unit
wall mounted fittings
steam room
shower room
encaustic tile
marble tile
vola taps
matte black fixtures
oak vanity
marble vanity top
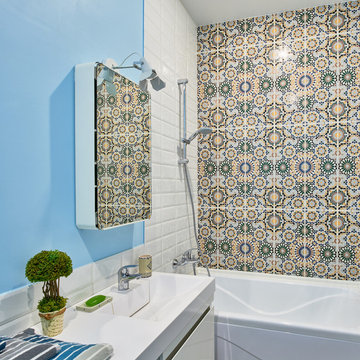
Дизайн Марина Назаренко
Фото Валентин Назаренко
На фото: маленькая главная ванная комната в скандинавском стиле с разноцветной плиткой, керамической плиткой, синими стенами, полом из керамогранита и бежевым полом для на участке и в саду
На фото: маленькая главная ванная комната в скандинавском стиле с разноцветной плиткой, керамической плиткой, синими стенами, полом из керамогранита и бежевым полом для на участке и в саду
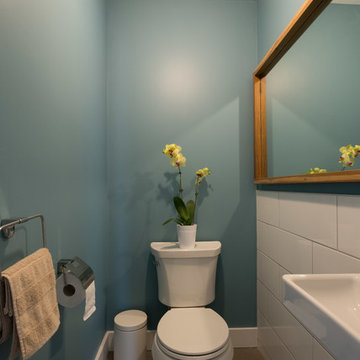
На фото: маленькая ванная комната в скандинавском стиле с раздельным унитазом, белой плиткой, керамической плиткой, синими стенами, полом из керамогранита и подвесной раковиной для на участке и в саду

Kids bathrooms and curves ?
Toddlers, wet tiles and corners don't mix, so I found ways to add as many soft curves as I could in this kiddies bathroom. The round ended bath was tiled in with fun kit-kat tiles, which echoes the rounded edges of the double vanity unit. Those large format, terrazzo effect porcelain tiles disguise a multitude of sins too?a very family friendly space which just makes you smile when you walk on in.
A lot of clients ask for wall mounted taps for family bathrooms, well let’s face it, they look real nice. But I don’t think they’re particularly family friendly. The levers are higher and harder for small hands to reach and water from dripping fingers can splosh down the wall and onto the top of the vanity, making a right ole mess. Some of you might disagree, but this is what i’ve experienced and I don't rate.
So for this bathroom, I went with a pretty bombproof all in one, moulded double sink with no nooks and crannies for water and grime to find their way to.
The double drawers house all of the bits and bobs needed by the sink and by keeping the floor space clear, there’s plenty of room for bath time toys baskets.
The brief: can you design a bathroom suitable for two boys (1 and 4)? So I did. It was fun!
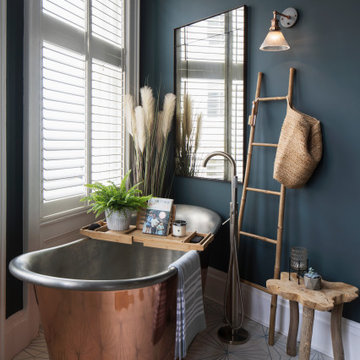
copper bath
encaustic tile
bath tray
antique mirror
shutters
На фото: маленькая главная ванная комната в скандинавском стиле с отдельно стоящей ванной, синей плиткой, синими стенами, полом из цементной плитки, белым полом и кессонным потолком для на участке и в саду с
На фото: маленькая главная ванная комната в скандинавском стиле с отдельно стоящей ванной, синей плиткой, синими стенами, полом из цементной плитки, белым полом и кессонным потолком для на участке и в саду с
Санузел в скандинавском стиле с синими стенами – фото дизайна интерьера
4


