Санузел в классическом стиле с монолитной раковиной – фото дизайна интерьера
Сортировать:
Бюджет
Сортировать:Популярное за сегодня
161 - 180 из 6 362 фото
1 из 3
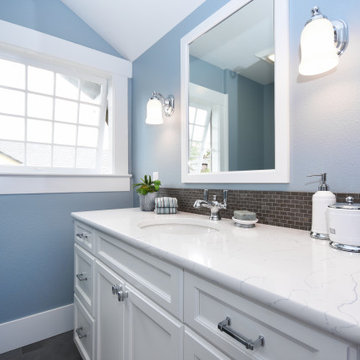
Classic use of materials for this traditional home. Customer wanted a handheld shower for easy cleaning.
На фото: маленькая ванная комната в классическом стиле с открытыми фасадами, белыми фасадами, накладной ванной, душем в нише, унитазом-моноблоком, разноцветной плиткой, мраморной плиткой, синими стенами, полом из керамогранита, душевой кабиной, монолитной раковиной, столешницей из кварцита, серым полом, шторкой для ванной и белой столешницей для на участке и в саду
На фото: маленькая ванная комната в классическом стиле с открытыми фасадами, белыми фасадами, накладной ванной, душем в нише, унитазом-моноблоком, разноцветной плиткой, мраморной плиткой, синими стенами, полом из керамогранита, душевой кабиной, монолитной раковиной, столешницей из кварцита, серым полом, шторкой для ванной и белой столешницей для на участке и в саду
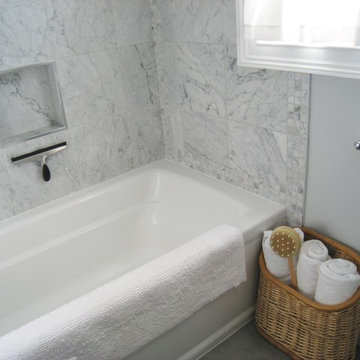
Свежая идея для дизайна: маленькая ванная комната в классическом стиле с фасадами с декоративным кантом, серыми фасадами, ванной в нише, душем в нише, белой плиткой, мраморной плиткой, серыми стенами, полом из керамогранита, монолитной раковиной и серым полом для на участке и в саду - отличное фото интерьера
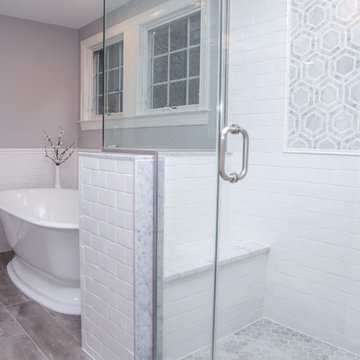
Стильный дизайн: главная ванная комната среднего размера в классическом стиле с фасадами в стиле шейкер, белыми фасадами, белой плиткой, плиткой кабанчик, отдельно стоящей ванной, угловым душем, серыми стенами, полом из керамогранита, монолитной раковиной и столешницей из искусственного камня - последний тренд
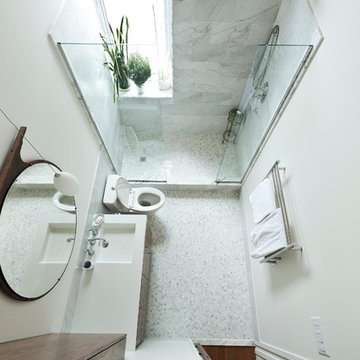
Design and Construction :Gepetto. Photos:Yannick Grandmont
На фото: ванная комната среднего размера в классическом стиле с плоскими фасадами, темными деревянными фасадами, душем в нише, раздельным унитазом, серой плиткой, белой плиткой, каменной плиткой, белыми стенами, полом из мозаичной плитки и монолитной раковиной
На фото: ванная комната среднего размера в классическом стиле с плоскими фасадами, темными деревянными фасадами, душем в нише, раздельным унитазом, серой плиткой, белой плиткой, каменной плиткой, белыми стенами, полом из мозаичной плитки и монолитной раковиной
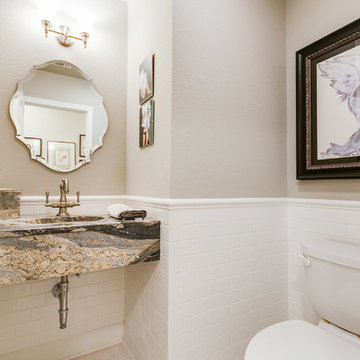
Cross Country Real Estate Photography
Стильный дизайн: туалет в классическом стиле с белой плиткой, плиткой кабанчик, столешницей из гранита, белым полом, бежевыми стенами, полом из мозаичной плитки, монолитной раковиной, разноцветной столешницей и фасадами с филенкой типа жалюзи - последний тренд
Стильный дизайн: туалет в классическом стиле с белой плиткой, плиткой кабанчик, столешницей из гранита, белым полом, бежевыми стенами, полом из мозаичной плитки, монолитной раковиной, разноцветной столешницей и фасадами с филенкой типа жалюзи - последний тренд

На фото: маленькая ванная комната в классическом стиле с плоскими фасадами, черными фасадами, ванной в нише, душем над ванной, раздельным унитазом, белой плиткой, керамогранитной плиткой, синими стенами, мраморным полом, монолитной раковиной, столешницей из искусственного камня, черным полом, шторкой для ванной, белой столешницей, нишей, тумбой под одну раковину, напольной тумбой, сводчатым потолком и панелями на стенах для на участке и в саду
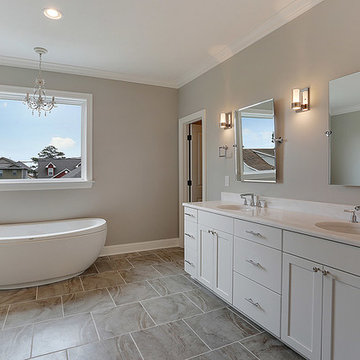
Идея дизайна: главная ванная комната среднего размера в классическом стиле с монолитной раковиной, отдельно стоящей ванной, фасадами в стиле шейкер, белыми фасадами, душем над ванной, бежевыми стенами, полом из керамогранита, столешницей из искусственного камня, бежевым полом и открытым душем
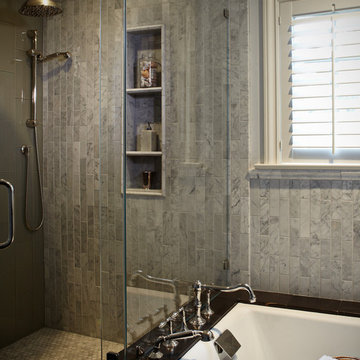
Master Bathroom
Photos by Eric Zepeda
На фото: главная ванная комната среднего размера в классическом стиле с фасадами с утопленной филенкой, темными деревянными фасадами, полновстраиваемой ванной, угловым душем, серой плиткой, керамической плиткой, белыми стенами, монолитной раковиной и столешницей из кварцита
На фото: главная ванная комната среднего размера в классическом стиле с фасадами с утопленной филенкой, темными деревянными фасадами, полновстраиваемой ванной, угловым душем, серой плиткой, керамической плиткой, белыми стенами, монолитной раковиной и столешницей из кварцита
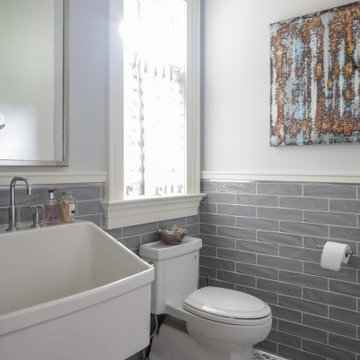
This beautiful lakefront New Jersey home is replete with exquisite design. The sprawling living area flaunts super comfortable seating that can accommodate large family gatherings while the stonework fireplace wall inspired the color palette. The game room is all about practical and functionality, while the master suite displays all things luxe. The fabrics and upholstery are from high-end showrooms like Christian Liaigre, Ralph Pucci, Holly Hunt, and Dennis Miller. Lastly, the gorgeous art around the house has been hand-selected for specific rooms and to suit specific moods.
Project completed by New York interior design firm Betty Wasserman Art & Interiors, which serves New York City, as well as across the tri-state area and in The Hamptons.
For more about Betty Wasserman, click here: https://www.bettywasserman.com/
To learn more about this project, click here:
https://www.bettywasserman.com/spaces/luxury-lakehouse-new-jersey/
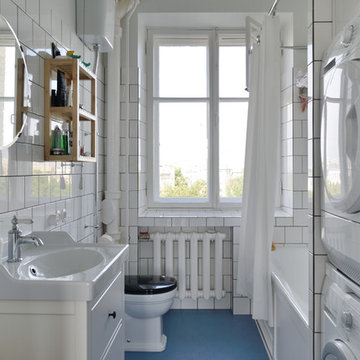
Свежая идея для дизайна: главная ванная комната в классическом стиле с плоскими фасадами, белыми фасадами, ванной в нише, душем над ванной, раздельным унитазом, белой плиткой, керамической плиткой, монолитной раковиной, синим полом, шторкой для ванной и окном - отличное фото интерьера
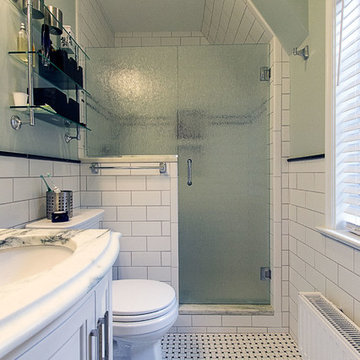
Rob Schwerdt
На фото: главная ванная комната среднего размера в классическом стиле с фасадами с утопленной филенкой, белыми фасадами, душем в нише, раздельным унитазом, черно-белой плиткой, керамической плиткой, зелеными стенами, полом из керамической плитки, монолитной раковиной и мраморной столешницей
На фото: главная ванная комната среднего размера в классическом стиле с фасадами с утопленной филенкой, белыми фасадами, душем в нише, раздельным унитазом, черно-белой плиткой, керамической плиткой, зелеными стенами, полом из керамической плитки, монолитной раковиной и мраморной столешницей

Richmond Hill Design + Build brings you this gorgeous American four-square home, crowned with a charming, black metal roof in Richmond’s historic Ginter Park neighborhood! Situated on a .46 acre lot, this craftsman-style home greets you with double, 8-lite front doors and a grand, wrap-around front porch. Upon entering the foyer, you’ll see the lovely dining room on the left, with crisp, white wainscoting and spacious sitting room/study with French doors to the right. Straight ahead is the large family room with a gas fireplace and flanking 48” tall built-in shelving. A panel of expansive 12’ sliding glass doors leads out to the 20’ x 14’ covered porch, creating an indoor/outdoor living and entertaining space. An amazing kitchen is to the left, featuring a 7’ island with farmhouse sink, stylish gold-toned, articulating faucet, two-toned cabinetry, soft close doors/drawers, quart countertops and premium Electrolux appliances. Incredibly useful butler’s pantry, between the kitchen and dining room, sports glass-front, upper cabinetry and a 46-bottle wine cooler. With 4 bedrooms, 3-1/2 baths and 5 walk-in closets, space will not be an issue. The owner’s suite has a freestanding, soaking tub, large frameless shower, water closet and 2 walk-in closets, as well a nice view of the backyard. Laundry room, with cabinetry and counter space, is conveniently located off of the classic central hall upstairs. Three additional bedrooms, all with walk-in closets, round out the second floor, with one bedroom having attached full bath and the other two bedrooms sharing a Jack and Jill bath. Lovely hickory wood floors, upgraded Craftsman trim package and custom details throughout!
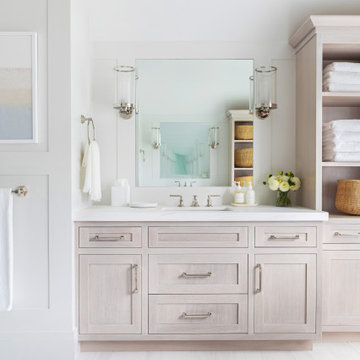
Architecture, Interior Design, Custom Furniture Design & Art Curation by Chango & Co.
Пример оригинального дизайна: огромная главная ванная комната в классическом стиле с фасадами с утопленной филенкой, светлыми деревянными фасадами, ванной на ножках, душем в нише, унитазом-моноблоком, белой плиткой, белыми стенами, монолитной раковиной, мраморной столешницей, белым полом, душем с распашными дверями и белой столешницей
Пример оригинального дизайна: огромная главная ванная комната в классическом стиле с фасадами с утопленной филенкой, светлыми деревянными фасадами, ванной на ножках, душем в нише, унитазом-моноблоком, белой плиткой, белыми стенами, монолитной раковиной, мраморной столешницей, белым полом, душем с распашными дверями и белой столешницей
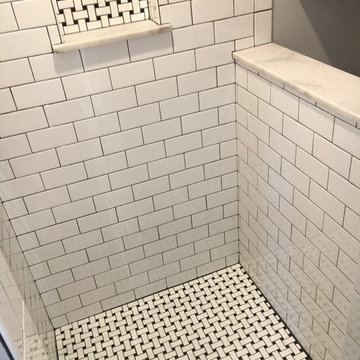
Heather McCarren
Пример оригинального дизайна: ванная комната среднего размера в классическом стиле с фасадами с утопленной филенкой, черными фасадами, угловым душем, раздельным унитазом, серыми стенами и монолитной раковиной
Пример оригинального дизайна: ванная комната среднего размера в классическом стиле с фасадами с утопленной филенкой, черными фасадами, угловым душем, раздельным унитазом, серыми стенами и монолитной раковиной

This transformative project, tailored to the desires of a distinguished homeowner, included the meticulous rejuvenation of three full bathrooms and one-half bathroom, with a special nod to the homeowner's preference for copper accents. The main bathroom underwent a lavish spa renovation, featuring marble floors, a curbless shower, and a freestanding soaking tub—a true sanctuary. The entire kitchen was revitalized, with existing cabinets repurposed, painted, and transformed into soft-close cabinets. Consistency reigned supreme as fixtures in the kitchen, all bathrooms, and doors were thoughtfully updated. The entire home received a fresh coat of paint, and shadow boxes added to the formal dining room brought a touch of architectural distinction. Exterior enhancements included railing replacements and a resurfaced deck, seamlessly blending indoor and outdoor living. We replaced carpeting and introduced plantation shutters in key areas, enhancing both comfort and sophistication. Notably, structural repairs to the stairs were expertly handled, rendering them virtually unnoticeable. A project that marries modern functionality with timeless style, this townhome now stands as a testament to the art of transformative living.
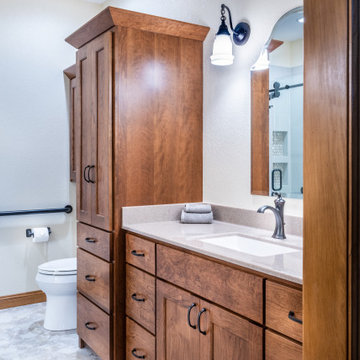
To add additional space in order to fit the larger walk-in shower, we had to remove an existing wall and pocket door that was used to divide the vanity and tub area from the shower and toilet area
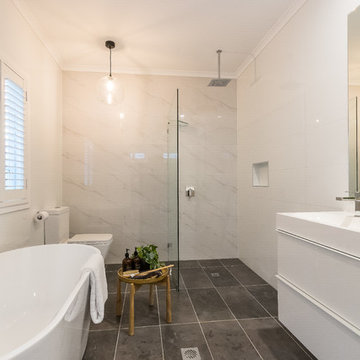
На фото: ванная комната в классическом стиле с плоскими фасадами, белыми фасадами, отдельно стоящей ванной, душевой комнатой, раздельным унитазом, белой плиткой, душевой кабиной, монолитной раковиной, серым полом, открытым душем и белой столешницей с
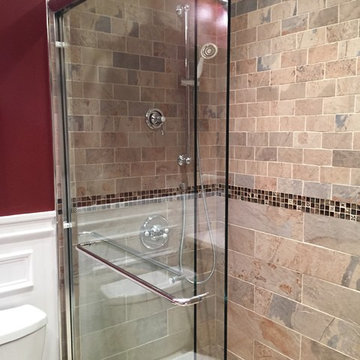
One of the most striking changes one can do in a bathroom remodel is go from a tub to a walk in shower. This is a trend that is catching on and getting more and more popular with people realizing that comfort is more important in the present time than resale value is in 20 years.
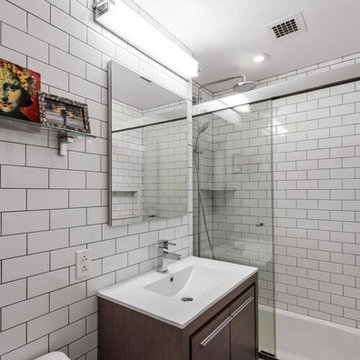
Photography: Douglas Ellman Real Estate
На фото: ванная комната среднего размера в классическом стиле с плоскими фасадами, темными деревянными фасадами, ванной в нише, душем в нише, белой плиткой, плиткой кабанчик, монолитной раковиной, столешницей из искусственного камня и душем с раздвижными дверями с
На фото: ванная комната среднего размера в классическом стиле с плоскими фасадами, темными деревянными фасадами, ванной в нише, душем в нише, белой плиткой, плиткой кабанчик, монолитной раковиной, столешницей из искусственного камня и душем с раздвижными дверями с
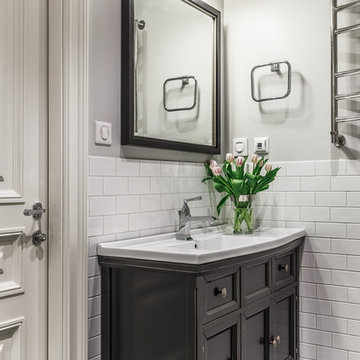
Дизайнер - Оксана Бутман,
Архитектор - Наталья Анахина,
Фотограф - Красюк Сергей
Стильный дизайн: маленькая ванная комната в классическом стиле с фасадами с утопленной филенкой, черными фасадами, белой плиткой, керамической плиткой, серыми стенами, полом из керамогранита, монолитной раковиной и разноцветным полом для на участке и в саду - последний тренд
Стильный дизайн: маленькая ванная комната в классическом стиле с фасадами с утопленной филенкой, черными фасадами, белой плиткой, керамической плиткой, серыми стенами, полом из керамогранита, монолитной раковиной и разноцветным полом для на участке и в саду - последний тренд
Санузел в классическом стиле с монолитной раковиной – фото дизайна интерьера
9

