Санузел в классическом стиле с монолитной раковиной – фото дизайна интерьера
Сортировать:
Бюджет
Сортировать:Популярное за сегодня
101 - 120 из 6 362 фото
1 из 3
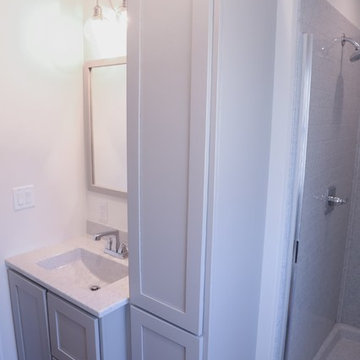
Пример оригинального дизайна: маленькая главная ванная комната в классическом стиле с плоскими фасадами, серыми фасадами, душем в нише, раздельным унитазом, серой плиткой, плиткой кабанчик, серыми стенами, полом из винила, монолитной раковиной, столешницей из оникса, серым полом, душем с распашными дверями и серой столешницей для на участке и в саду
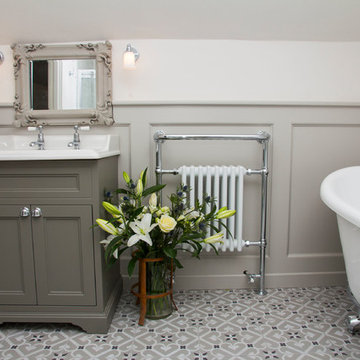
Tony Swan
traditional style bathroom using wood panelling and a free standing traditional bath
На фото: ванная комната среднего размера в классическом стиле с фасадами островного типа, серыми фасадами, отдельно стоящей ванной, душем над ванной, раздельным унитазом, серой плиткой, керамической плиткой, серыми стенами, полом из цементной плитки и монолитной раковиной с
На фото: ванная комната среднего размера в классическом стиле с фасадами островного типа, серыми фасадами, отдельно стоящей ванной, душем над ванной, раздельным унитазом, серой плиткой, керамической плиткой, серыми стенами, полом из цементной плитки и монолитной раковиной с
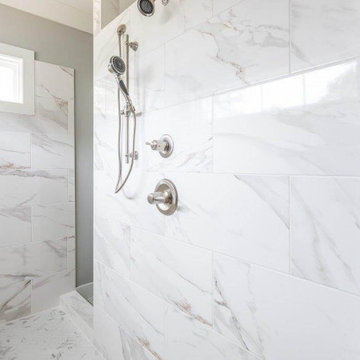
Customize your luxury home! Jordan Pointe - Lot 50 is a gorgeous move-in-ready home, built with personalized features and an incredible master bath! Including:
?Walk-up Attic
?10 ft Coffered Ceilings
?Screened In Porch
?Back Staircase to Rec Room
?Energy-star Certified
#amwardhomes #homebuilder #nchomes #triangleareahomes #moveinreadyhomes #customhomes #luxuryhomes #jordanpointe

Стильный дизайн: ванная комната в классическом стиле с синими фасадами, ванной в нише, душем над ванной, белой плиткой, бежевыми стенами, полом из керамической плитки, душевой кабиной, монолитной раковиной, разноцветным полом, шторкой для ванной и фасадами в стиле шейкер - последний тренд
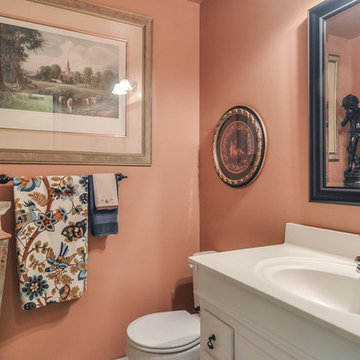
На фото: ванная комната среднего размера в классическом стиле с фасадами с выступающей филенкой, белыми фасадами, душем в нише, раздельным унитазом, розовыми стенами, полом из керамической плитки, душевой кабиной, монолитной раковиной и столешницей из искусственного камня с
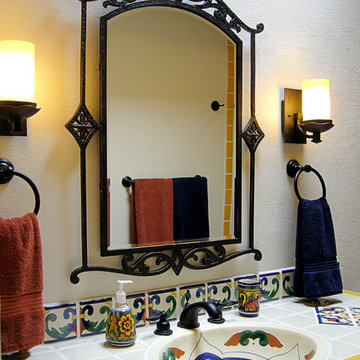
На фото: ванная комната среднего размера в классическом стиле с фасадами с выступающей филенкой, светлыми деревянными фасадами, душем в нише, унитазом-моноблоком, синей плиткой, белой плиткой, желтой плиткой, керамической плиткой, белыми стенами, кирпичным полом, душевой кабиной, монолитной раковиной, столешницей из плитки, красным полом и шторкой для ванной с
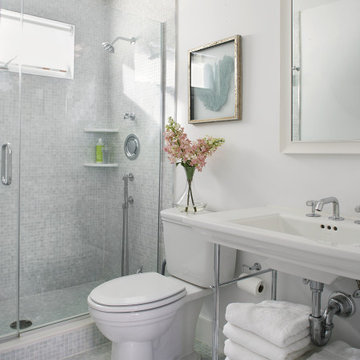
На фото: ванная комната среднего размера в классическом стиле с серыми фасадами, душем в нише, унитазом-моноблоком, зеленой плиткой, керамогранитной плиткой, белыми стенами, полом из керамогранита, монолитной раковиной, столешницей из искусственного кварца, зеленым полом, душем с распашными дверями, белой столешницей, сиденьем для душа, тумбой под одну раковину и напольной тумбой с
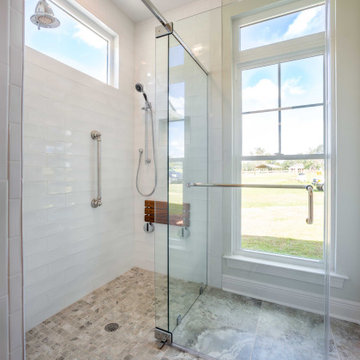
Custom master bathroom with granite countertops and a walk in closet.
Источник вдохновения для домашнего уюта: главная ванная комната среднего размера в классическом стиле с фасадами с утопленной филенкой, белыми фасадами, душем без бортиков, унитазом-моноблоком, белой плиткой, керамогранитной плиткой, бежевыми стенами, полом из керамической плитки, монолитной раковиной, столешницей из гранита, бежевым полом, душем с распашными дверями, разноцветной столешницей, нишей, тумбой под две раковины и встроенной тумбой
Источник вдохновения для домашнего уюта: главная ванная комната среднего размера в классическом стиле с фасадами с утопленной филенкой, белыми фасадами, душем без бортиков, унитазом-моноблоком, белой плиткой, керамогранитной плиткой, бежевыми стенами, полом из керамической плитки, монолитной раковиной, столешницей из гранита, бежевым полом, душем с распашными дверями, разноцветной столешницей, нишей, тумбой под две раковины и встроенной тумбой
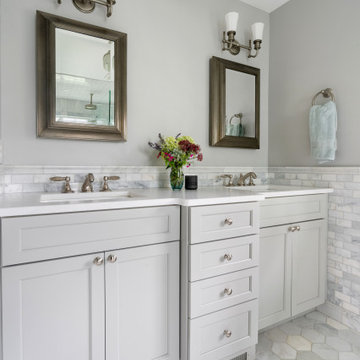
We completely renovated this Haverford home between Memorial Day and Labor Day! We maintained the traditional feel of this colonial home with Early-American heart pine floors and bead board on the walls of various rooms. But we also added features of modern living. The open concept kitchen has warm blue cabinetry, an eating area with a built-in bench with storage, and an especially convenient area for pet supplies and eating! Subtle and sophisticated, the bathrooms are awash in gray and white Carrara marble. We custom made built-in shelves, storage and a closet throughout the home. Crafting the millwork on the staircase walls, post and railing was our favorite part of the project.
Rudloff Custom Builders has won Best of Houzz for Customer Service in 2014, 2015 2016, 2017, 2019, and 2020. We also were voted Best of Design in 2016, 2017, 2018, 2019 and 2020, which only 2% of professionals receive. Rudloff Custom Builders has been featured on Houzz in their Kitchen of the Week, What to Know About Using Reclaimed Wood in the Kitchen as well as included in their Bathroom WorkBook article. We are a full service, certified remodeling company that covers all of the Philadelphia suburban area. This business, like most others, developed from a friendship of young entrepreneurs who wanted to make a difference in their clients’ lives, one household at a time. This relationship between partners is much more than a friendship. Edward and Stephen Rudloff are brothers who have renovated and built custom homes together paying close attention to detail. They are carpenters by trade and understand concept and execution. Rudloff Custom Builders will provide services for you with the highest level of professionalism, quality, detail, punctuality and craftsmanship, every step of the way along our journey together.
Specializing in residential construction allows us to connect with our clients early in the design phase to ensure that every detail is captured as you imagined. One stop shopping is essentially what you will receive with Rudloff Custom Builders from design of your project to the construction of your dreams, executed by on-site project managers and skilled craftsmen. Our concept: envision our client’s ideas and make them a reality. Our mission: CREATING LIFETIME RELATIONSHIPS BUILT ON TRUST AND INTEGRITY.
Photo Credit: Jon Friedrich
Interior Design Credit: Larina Kase, of Wayne, PA
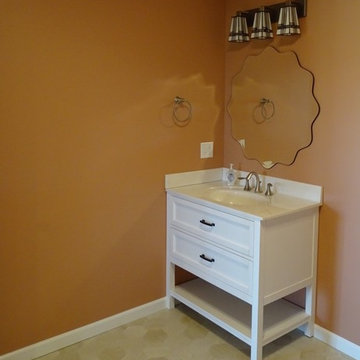
Свежая идея для дизайна: большая ванная комната в классическом стиле с фасадами островного типа, белыми фасадами, душем в нише, раздельным унитазом, розовой плиткой, полом из винила, монолитной раковиной, столешницей из искусственного кварца, открытым душем, белой столешницей, оранжевыми стенами, душевой кабиной и бежевым полом - отличное фото интерьера
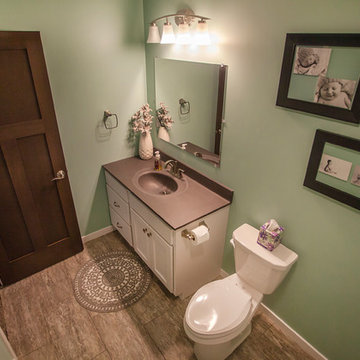
На фото: ванная комната среднего размера в классическом стиле с фасадами в стиле шейкер, белыми фасадами, раздельным унитазом, монолитной раковиной, серым полом, ванной в нише, душем над ванной, коричневой плиткой, керамогранитной плиткой, зелеными стенами, полом из керамогранита, душевой кабиной, столешницей из ламината и шторкой для ванной с
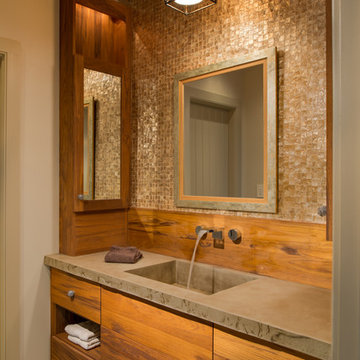
Photographer: Angle Eye Photography
Interior Designer: Callaghan Interior Design
Источник вдохновения для домашнего уюта: ванная комната в классическом стиле с монолитной раковиной, плоскими фасадами, фасадами цвета дерева среднего тона, столешницей из бетона, бежевой плиткой, бежевыми стенами и полом из травертина
Источник вдохновения для домашнего уюта: ванная комната в классическом стиле с монолитной раковиной, плоскими фасадами, фасадами цвета дерева среднего тона, столешницей из бетона, бежевой плиткой, бежевыми стенами и полом из травертина

Our clients prepare for the future in this whole house renovation with safe, accessible design using eco-friendly, sustainable materials. Master bath includes wider entry door, zero threshold shower with infinity drain, collapsible shower bench, niche and grab bars. Heated towel rack, kohler and grohe hardware throughout. Maple wood vanity in butterscotch and corian countertops with integrated sinks. Energy efficient insulation used throughout saves money and reduces carbon footprint. We relocated sidewalks and driveway to accommodate garage workshop addition. Exterior also include new roof, trim, windows, doors and hardie siding. Kitchen features Starmark maple cabinets in honey, Coretec Iona Stone flooring, white glazed subway tiles. Wide open to dining, Coretec 5" plank in northwood oak flooring, white painted cabinets with natural wood countertop.
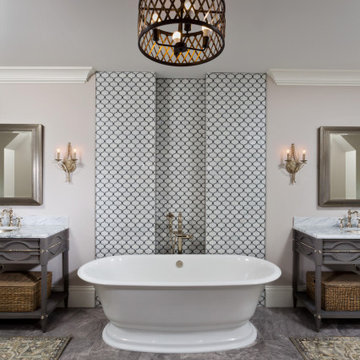
This Master Bathroom Suite includes a freestanding tub with double vanities and a mosaic tile accent wall.
Свежая идея для дизайна: большая главная ванная комната в классическом стиле с открытыми фасадами, серыми фасадами, отдельно стоящей ванной, разноцветной плиткой, керамической плиткой, серыми стенами, полом из сланца, монолитной раковиной, мраморной столешницей, серым полом, белой столешницей, тумбой под две раковины и напольной тумбой - отличное фото интерьера
Свежая идея для дизайна: большая главная ванная комната в классическом стиле с открытыми фасадами, серыми фасадами, отдельно стоящей ванной, разноцветной плиткой, керамической плиткой, серыми стенами, полом из сланца, монолитной раковиной, мраморной столешницей, серым полом, белой столешницей, тумбой под две раковины и напольной тумбой - отличное фото интерьера
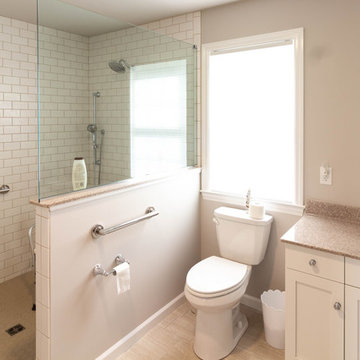
These clients had a need to create an accessible space for their aging family at their home. Approximately 1000 SF of single story living space was added onto their house, as well as large common space and an accessible bathroom with roll in shower.
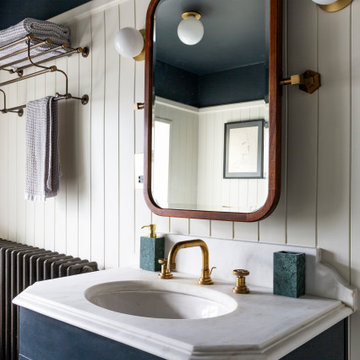
The family bathroom was reconfigured to feature a walk in shower with crittall shower screen and a cast iron freestanding bath. The wall are tongue and groove panels that create a relaxing and luxurious atmosphere with a dramatic black ceiling. The vanity unit is a reclaimed antique find with a marble top.
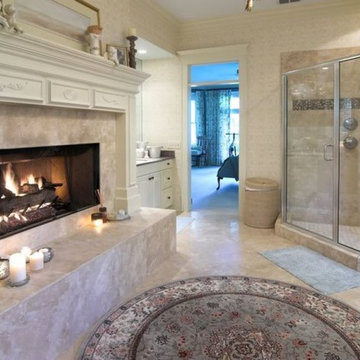
Свежая идея для дизайна: большая главная ванная комната в классическом стиле с фасадами с выступающей филенкой, темными деревянными фасадами, накладной ванной, угловым душем, бежевой плиткой, керамической плиткой, бежевыми стенами, полом из травертина, монолитной раковиной, мраморной столешницей, бежевым полом и душем с распашными дверями - отличное фото интерьера
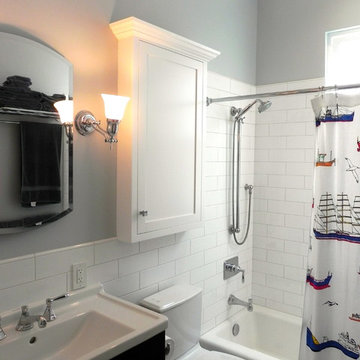
Стильный дизайн: детская ванная комната среднего размера в классическом стиле с фасадами островного типа, фасадами цвета дерева среднего тона, ванной в нише, душем над ванной, раздельным унитазом, белой плиткой, керамической плиткой, синими стенами, мраморным полом, монолитной раковиной и столешницей из искусственного камня - последний тренд
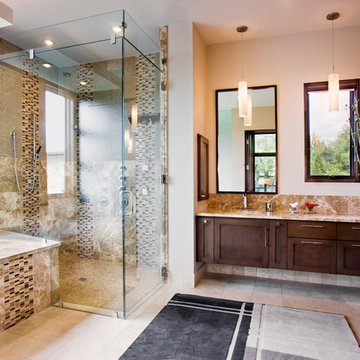
Attempting to capture a Hill Country view, this contemporary house surrounds a cluster of trees in a generous courtyard. Water elements, photovoltaics, lighting controls, and ‘smart home’ features are essential components of this high-tech, yet warm and inviting home.
Published:
Bathroom Trends, Volume 30, Number 1
Austin Home, Winter 2012
Photo Credit: Coles Hairston
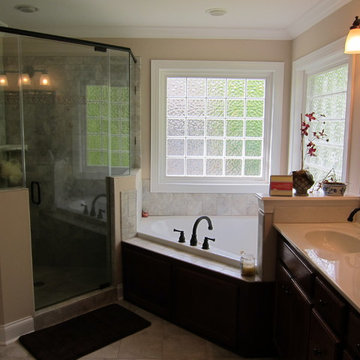
На фото: главная ванная комната среднего размера в классическом стиле с фасадами с выступающей филенкой, фасадами цвета дерева среднего тона, накладной ванной, угловым душем, серой плиткой, керамической плиткой, бежевыми стенами, полом из керамической плитки, монолитной раковиной, столешницей из искусственного кварца, бежевым полом, душем с распашными дверями и белой столешницей с
Санузел в классическом стиле с монолитной раковиной – фото дизайна интерьера
6

