Санузел в классическом стиле с монолитной раковиной – фото дизайна интерьера
Сортировать:
Бюджет
Сортировать:Популярное за сегодня
221 - 240 из 6 368 фото
1 из 3

Every luxury home needs a master suite, and what a master suite without a luxurious master bath?! Fratantoni Luxury Estates design-builds the most elegant Master Bathrooms in Arizona!
For more inspiring photos and bathroom ideas follow us on Facebook, Pinterest, Twitter and Instagram!
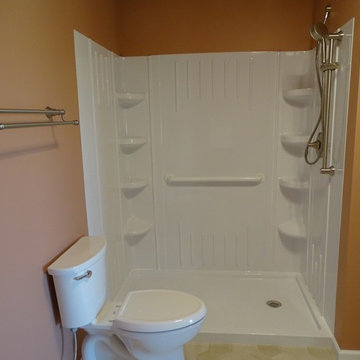
На фото: большая ванная комната в классическом стиле с фасадами островного типа, белыми фасадами, душем в нише, раздельным унитазом, розовой плиткой, полом из винила, монолитной раковиной, столешницей из искусственного кварца, открытым душем, белой столешницей, оранжевыми стенами, душевой кабиной и бежевым полом
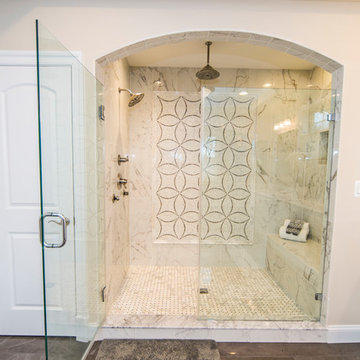
Signature Design Interiors bathroom remodels start at $20,000. Project prices depend on the size, construction requirements, floor plan, and selections that you make.
We are a Class A contractor and our services include both the design and construction of your bathroom. Our remodeling projects receive the same care and creativity that our decorating projects do, with a special focus on marrying beauty with function, tailored to meet your individual lifestyle.
Interior Designer, Interior Decorator, Interior Design, Interior Decorators, Interior Designer near me, Interior Decorator Near me, Interior Designers near me, Fairfax, Falls Church, McLean, Annandale, Vienna, Reston, Alexandria, Great Falls, Arlington, Oakton, Herndon, Leesburg, Ashburn, Sterling, Lorton, Chantilly, Washington DC, Bowie, Upper Marlboro Decor and You DC, Sandra Hambley, Janet Aurora, Crystal Cline, Bonnie Peet, Katie McGovern, Annamaria Kennedy, Interior Designer Fairfax VA, Interior Designers Fairfax VA, Interior Decorator Fairfax VA, Interior Decorators Fairfax VA, Interior Designer McLean VA, Interior Designers Mclean VA, Interior Decorator Mclean VA, Interior Decorators Mclean VA, Interior Designer Annandale VA, Interior Designers Annandale VA, Interior Decorator Annandale VA, Interior Decorators Annandale VA, Interior Designer Vienna VA, Interior Designers Vienna VA, Interior Decorator Vienna VA, Interior Decorators Vienna VA, Interior Designer Reston VA, Interior Designers Reston VA, Interior Decorator Reston VA, Interior Decorators Reston VA, Interior Designer Alexandria VA, Interior Designers Alexandria VA, Interior Decorator Alexandria VA, Interior Decorators Alexandria VA, Interior Designer Oakton VA, Interior Designers Oakton VA, Interior Decorator Oakton VA, Interior Decorators Oakton VA, Interior Designer Arlington VA, Interior Designers Arlington VA, Interior Decorator Arlington VA, Interior Decorators Arlington VA, Interior Designer Washington DC, Interior Designers Washington DC, Interior Decorator Washington DC, Interior Decorators Washington DC, Interior Designer Leesburg VA, Interior Designers Leesburg VA, Interior Decorator Leesburg VA, Interior Decorators Leesburg VA, Interior Designer Lorton VA, Interior Designers Lorton VA, Interior Decorator Lorton VA, Interior Decorators Lorton VA, Interior Designer Sterling VA, Interior Designers Sterling VA, Interior Decorator Sterling VA, Interior Decorators Sterling VA, Interior Designer
Chantilly VA, Interior Designers Chantilly VA, Interior Decorator Chantilly VA, Interior Decorators Chantilly VA, Interior Designer Bowie MD, Interior Designers Bowie MD,
Interior Decorator Bowie MD Interior Decorators Bowie MD, Interior Designer Upper Marlboro MD, Interior Designers Upper Marlboro MD, Interior Decorator Upper Marlboro MD, Interior Decorators Upper Marlboro MD, historic home decor, decorating historic homes, Washington DC homes, Washington DC designer, Washington DC decorator
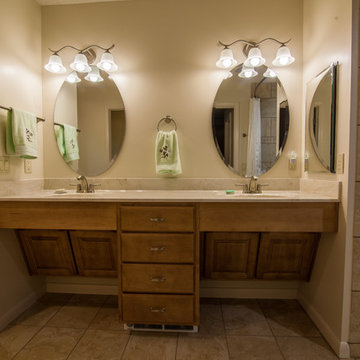
The vanity was constructed to allow access by wheelchair. The medicine cabinet and mirrors were installed at a little lower height.
На фото: главная ванная комната в классическом стиле с фасадами цвета дерева среднего тона, душем без бортиков, бежевыми стенами, полом из керамической плитки и монолитной раковиной
На фото: главная ванная комната в классическом стиле с фасадами цвета дерева среднего тона, душем без бортиков, бежевыми стенами, полом из керамической плитки и монолитной раковиной
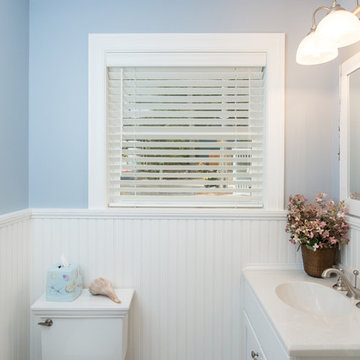
Источник вдохновения для домашнего уюта: маленькая ванная комната в классическом стиле с фасадами в стиле шейкер, белыми фасадами, раздельным унитазом, серой плиткой, керамической плиткой, синими стенами, полом из керамической плитки, душевой кабиной, монолитной раковиной и столешницей из ламината для на участке и в саду
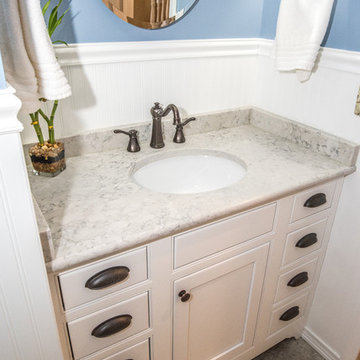
Small Powder Room / Bathroom, with Silestone Helix Counter, Kohler Toilet, Moen Faucet.
Свежая идея для дизайна: маленькая ванная комната в классическом стиле с фасадами в стиле шейкер, белыми фасадами, унитазом-моноблоком, синими стенами, полом из керамической плитки, монолитной раковиной и столешницей из кварцита для на участке и в саду - отличное фото интерьера
Свежая идея для дизайна: маленькая ванная комната в классическом стиле с фасадами в стиле шейкер, белыми фасадами, унитазом-моноблоком, синими стенами, полом из керамической плитки, монолитной раковиной и столешницей из кварцита для на участке и в саду - отличное фото интерьера
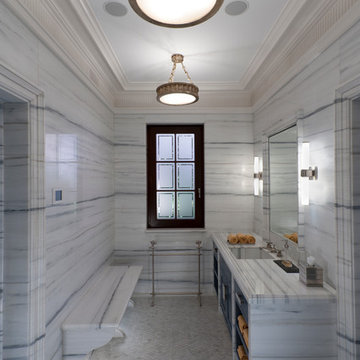
A meticulous installation of striated marble in subdued tones defines the gym bathroom. The warmth of rich, darkly stained wood forms a beautiful counterpoint.
Architecture by Brian O'Keefe Architect, PC, with Interior Design by Marjorie Shushan.
Featured in Architectural Digest.
Photo by Liz Ordonoz.
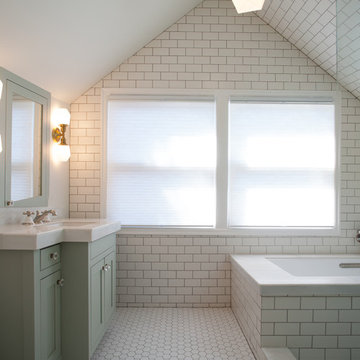
На фото: маленькая главная ванная комната в классическом стиле с фасадами в стиле шейкер, зелеными фасадами, угловой ванной, угловым душем, унитазом-моноблоком, белой плиткой, плиткой кабанчик, белыми стенами, полом из мозаичной плитки, монолитной раковиной и столешницей из искусственного камня для на участке и в саду
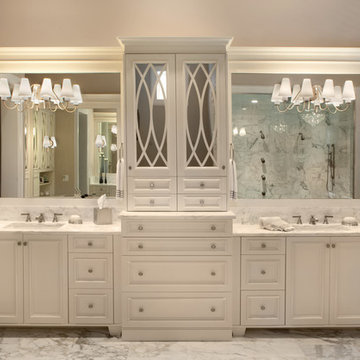
На фото: огромная ванная комната в классическом стиле с монолитной раковиной, белыми фасадами, мраморной столешницей, отдельно стоящей ванной, белой плиткой, серыми стенами, мраморным полом и фасадами с утопленной филенкой с
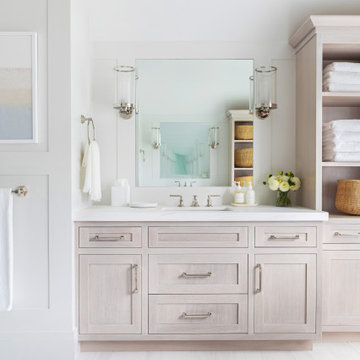
Architecture, Interior Design, Custom Furniture Design & Art Curation by Chango & Co.
Пример оригинального дизайна: огромная главная ванная комната в классическом стиле с фасадами с утопленной филенкой, светлыми деревянными фасадами, ванной на ножках, душем в нише, унитазом-моноблоком, белой плиткой, белыми стенами, монолитной раковиной, мраморной столешницей, белым полом, душем с распашными дверями и белой столешницей
Пример оригинального дизайна: огромная главная ванная комната в классическом стиле с фасадами с утопленной филенкой, светлыми деревянными фасадами, ванной на ножках, душем в нише, унитазом-моноблоком, белой плиткой, белыми стенами, монолитной раковиной, мраморной столешницей, белым полом, душем с распашными дверями и белой столешницей
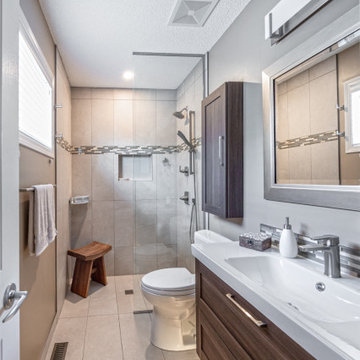
Our clients were looking for a refresh of certain elements of their home. They were specifically hoping for an update of their kitchen cabinets and wanted a complete re-do of their bathrooms. They were also looking to update the stairway to the second floor with a new railing.
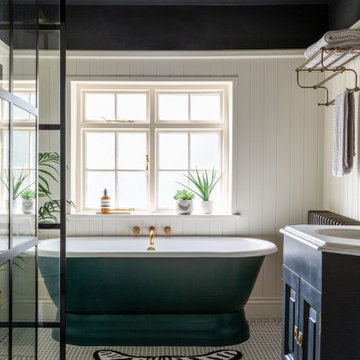
The family bathroom was reconfigured to feature a walk in shower with crittall shower screen and a cast iron freestanding bath. The wall are tongue and groove panels that create a relaxing and luxurious atmosphere with a dramatic black ceiling. The vanity unit is a reclaimed antique find with a marble top.
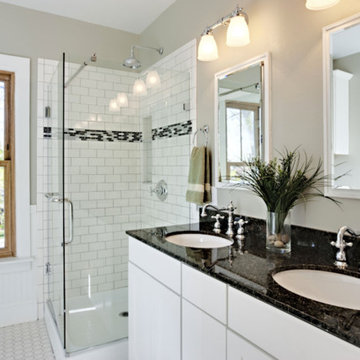
На фото: главная ванная комната среднего размера в классическом стиле с монолитной раковиной, плоскими фасадами, белыми фасадами, столешницей из гранита, душем в нише, белой плиткой, плиткой кабанчик, бежевыми стенами и полом из керамогранита с
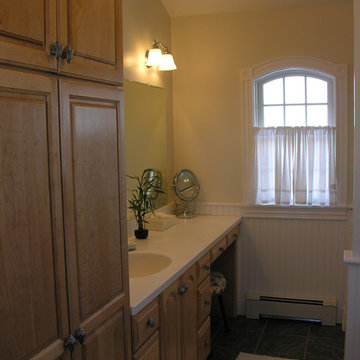
Идея дизайна: ванная комната среднего размера в классическом стиле с фасадами с выступающей филенкой, светлыми деревянными фасадами, желтыми стенами, полом из керамогранита, душевой кабиной, монолитной раковиной и столешницей из искусственного камня
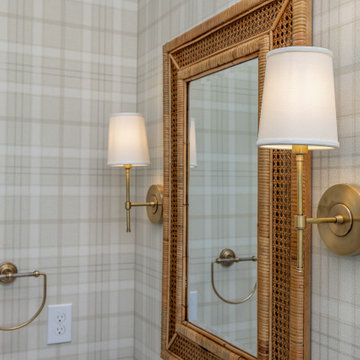
Upstairs powder room for guests.
Пример оригинального дизайна: туалет в классическом стиле с фасадами с декоративным кантом, серыми фасадами, раздельным унитазом, светлым паркетным полом, монолитной раковиной, мраморной столешницей, напольной тумбой и обоями на стенах
Пример оригинального дизайна: туалет в классическом стиле с фасадами с декоративным кантом, серыми фасадами, раздельным унитазом, светлым паркетным полом, монолитной раковиной, мраморной столешницей, напольной тумбой и обоями на стенах

This Waukesha bathroom remodel was unique because the homeowner needed wheelchair accessibility. We designed a beautiful master bathroom and met the client’s ADA bathroom requirements.
Original Space
The old bathroom layout was not functional or safe. The client could not get in and out of the shower or maneuver around the vanity or toilet. The goal of this project was ADA accessibility.
ADA Bathroom Requirements
All elements of this bathroom and shower were discussed and planned. Every element of this Waukesha master bathroom is designed to meet the unique needs of the client. Designing an ADA bathroom requires thoughtful consideration of showering needs.
Open Floor Plan – A more open floor plan allows for the rotation of the wheelchair. A 5-foot turning radius allows the wheelchair full access to the space.
Doorways – Sliding barn doors open with minimal force. The doorways are 36” to accommodate a wheelchair.
Curbless Shower – To create an ADA shower, we raised the sub floor level in the bedroom. There is a small rise at the bedroom door and the bathroom door. There is a seamless transition to the shower from the bathroom tile floor.
Grab Bars – Decorative grab bars were installed in the shower, next to the toilet and next to the sink (towel bar).
Handheld Showerhead – The handheld Delta Palm Shower slips over the hand for easy showering.
Shower Shelves – The shower storage shelves are minimalistic and function as handhold points.
Non-Slip Surface – Small herringbone ceramic tile on the shower floor prevents slipping.
ADA Vanity – We designed and installed a wheelchair accessible bathroom vanity. It has clearance under the cabinet and insulated pipes.
Lever Faucet – The faucet is offset so the client could reach it easier. We installed a lever operated faucet that is easy to turn on/off.
Integrated Counter/Sink – The solid surface counter and sink is durable and easy to clean.
ADA Toilet – The client requested a bidet toilet with a self opening and closing lid. ADA bathroom requirements for toilets specify a taller height and more clearance.
Heated Floors – WarmlyYours heated floors add comfort to this beautiful space.
Linen Cabinet – A custom linen cabinet stores the homeowners towels and toiletries.
Style
The design of this bathroom is light and airy with neutral tile and simple patterns. The cabinetry matches the existing oak woodwork throughout the home.
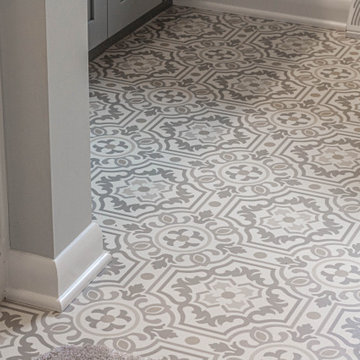
На фото: главная ванная комната среднего размера в классическом стиле с фасадами в стиле шейкер, серыми фасадами, душем в нише, раздельным унитазом, серыми стенами, полом из винила, монолитной раковиной, столешницей из искусственного камня, серым полом, душем с распашными дверями, серой столешницей, тумбой под одну раковину и встроенной тумбой
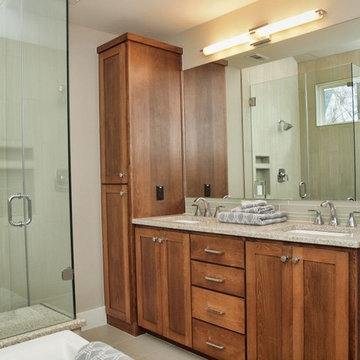
На фото: главная ванная комната среднего размера в классическом стиле с фасадами с утопленной филенкой, фасадами цвета дерева среднего тона, отдельно стоящей ванной, душем в нише, унитазом-моноблоком, бежевой плиткой, плиткой кабанчик, бежевыми стенами, полом из керамической плитки и монолитной раковиной с
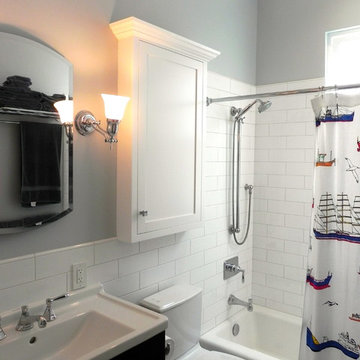
Стильный дизайн: детская ванная комната среднего размера в классическом стиле с фасадами островного типа, фасадами цвета дерева среднего тона, ванной в нише, душем над ванной, раздельным унитазом, белой плиткой, керамической плиткой, синими стенами, мраморным полом, монолитной раковиной и столешницей из искусственного камня - последний тренд
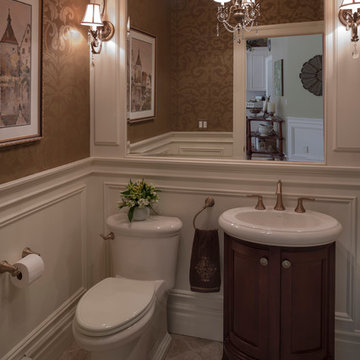
Источник вдохновения для домашнего уюта: маленький туалет в классическом стиле с фасадами с утопленной филенкой, темными деревянными фасадами, унитазом-моноблоком, бежевой плиткой, коричневыми стенами, полом из керамогранита и монолитной раковиной для на участке и в саду
Санузел в классическом стиле с монолитной раковиной – фото дизайна интерьера
12

