Санузел в классическом стиле с любой отделкой стен – фото дизайна интерьера
Сортировать:
Бюджет
Сортировать:Популярное за сегодня
81 - 100 из 3 931 фото
1 из 3

На фото: маленький туалет в классическом стиле с фасадами с выступающей филенкой, зелеными фасадами, раздельным унитазом, разноцветными стенами, полом из травертина, настольной раковиной, столешницей из искусственного кварца, коричневым полом, разноцветной столешницей, напольной тумбой и обоями на стенах для на участке и в саду с

Идея дизайна: маленький туалет в классическом стиле с фасадами в стиле шейкер, синими фасадами, раздельным унитазом, синей плиткой, керамогранитной плиткой, синими стенами, полом из керамогранита, врезной раковиной, столешницей из кварцита, белым полом, белой столешницей, напольной тумбой и панелями на стенах для на участке и в саду

This cloakroom had an awkward vaulted ceiling and there was not a lot of room. I knew I wanted to give my client a wow factor but retaining the traditional look she desired.
I designed the wall cladding to come higher as I dearly wanted to wallpaper the ceiling to give the vaulted ceiling structure. The taupe grey tones sit well with the warm brass tones and the rock basin added a subtle wow factor

Download our free ebook, Creating the Ideal Kitchen. DOWNLOAD NOW
This charming little attic bath was an infrequently used guest bath located on the 3rd floor right above the master bath that we were also remodeling. The beautiful original leaded glass windows open to a view of the park and small lake across the street. A vintage claw foot tub sat directly below the window. This is where the charm ended though as everything was sorely in need of updating. From the pieced-together wall cladding to the exposed electrical wiring and old galvanized plumbing, it was in definite need of a gut job. Plus the hardwood flooring leaked into the bathroom below which was priority one to fix. Once we gutted the space, we got to rebuilding the room. We wanted to keep the cottage-y charm, so we started with simple white herringbone marble tile on the floor and clad all the walls with soft white shiplap paneling. A new clawfoot tub/shower under the original window was added. Next, to allow for a larger vanity with more storage, we moved the toilet over and eliminated a mish mash of storage pieces. We discovered that with separate hot/cold supplies that were the only thing available for a claw foot tub with a shower kit, building codes require a pressure balance valve to prevent scalding, so we had to install a remote valve. We learn something new on every job! There is a view to the park across the street through the home’s original custom shuttered windows. Can’t you just smell the fresh air? We found a vintage dresser and had it lacquered in high gloss black and converted it into a vanity. The clawfoot tub was also painted black. Brass lighting, plumbing and hardware details add warmth to the room, which feels right at home in the attic of this traditional home. We love how the combination of traditional and charming come together in this sweet attic guest bath. Truly a room with a view!
Designed by: Susan Klimala, CKD, CBD
Photography by: Michael Kaskel
For more information on kitchen and bath design ideas go to: www.kitchenstudio-ge.com

This classic vintage bathroom has it all. Claw-foot tub, mosaic black and white hexagon marble tile, glass shower and custom vanity. This was a complete remodel we went down to the studs on this one.
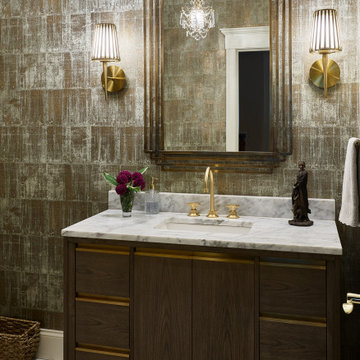
Свежая идея для дизайна: туалет в классическом стиле с полом из керамической плитки, встроенной тумбой и обоями на стенах - отличное фото интерьера
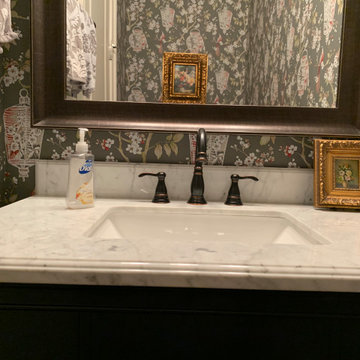
Replaced small pedestal sink in powder room with a manufactured vanity cabinet in blue with a white marble top. Oil rubbed bronze faucet and white undermount sink,

На фото: туалет в классическом стиле с плоскими фасадами, синими фасадами, бежевыми стенами, врезной раковиной, серым полом, белой столешницей, напольной тумбой и обоями на стенах

A master bath renovation that involved a complete re-working of the space. A custom vanity with built-in medicine cabinets and gorgeous finish materials completes the look.

In a Brookline home, the upstairs hall bath is renovated to reflect the Parisian inspiration the homeowners loved. A black custom vanity and elegant stone countertop with wall-mounted fixtures is surrounded by mirrors on three walls. Graceful black and white marble tile, wainscoting on the walls, and marble tile in the shower are among the features. A lovely chandelier and black & white striped fabric complete the look of this guest bath.
Photography by Daniel Nystedt

This 1868 Victorian home was transformed to keep the charm of the house but also to bring the bathrooms up to date! We kept the traditional charm and mixed it with some southern charm for this family to enjoy for years to come!

На фото: большой главный совмещенный санузел в классическом стиле с фасадами с утопленной филенкой, искусственно-состаренными фасадами, отдельно стоящей ванной, двойным душем, унитазом-моноблоком, разноцветной плиткой, мраморной плиткой, разноцветными стенами, мраморным полом, врезной раковиной, столешницей из кварцита, разноцветным полом, душем с распашными дверями, разноцветной столешницей, тумбой под две раковины, встроенной тумбой, сводчатым потолком и обоями на стенах с

G. B. Construction and Development, Inc., Ronkonkoma, New York, 2020 Regional CotY Award Winner, Residential Bath $50,001 to $75,000
Стильный дизайн: ванная комната среднего размера в классическом стиле с фасадами с выступающей филенкой, серыми фасадами, душем без бортиков, унитазом-моноблоком, белой плиткой, керамогранитной плиткой, синими стенами, полом из керамогранита, душевой кабиной, врезной раковиной, столешницей из искусственного кварца, белым полом, душем с распашными дверями, белой столешницей, сиденьем для душа, тумбой под одну раковину, напольной тумбой и панелями на стенах - последний тренд
Стильный дизайн: ванная комната среднего размера в классическом стиле с фасадами с выступающей филенкой, серыми фасадами, душем без бортиков, унитазом-моноблоком, белой плиткой, керамогранитной плиткой, синими стенами, полом из керамогранита, душевой кабиной, врезной раковиной, столешницей из искусственного кварца, белым полом, душем с распашными дверями, белой столешницей, сиденьем для душа, тумбой под одну раковину, напольной тумбой и панелями на стенах - последний тренд

Overlook of the bathroom, shower, and toilet.
Beautiful bath remodels for a dramatic look. We installed a frameless shower. White free-standing sink and one-piece toilet. We added beautiful bath ceramic tiles to complete the desired style. A bench seat was installed in the shower to support hygiene rituals. A towel warmer in the bathroom gives immense relaxation and pleasure. The final look was great and trendy

Photo by Lair
Пример оригинального дизайна: ванная комната среднего размера в классическом стиле с фасадами с выступающей филенкой, врезной раковиной, искусственно-состаренными фасадами, бежевой плиткой, бежевыми стенами, полом из керамогранита, душевой кабиной и столешницей из гранита
Пример оригинального дизайна: ванная комната среднего размера в классическом стиле с фасадами с выступающей филенкой, врезной раковиной, искусственно-состаренными фасадами, бежевой плиткой, бежевыми стенами, полом из керамогранита, душевой кабиной и столешницей из гранита

Стильный дизайн: ванная комната в классическом стиле с фасадами в стиле шейкер, бежевыми фасадами, раздельным унитазом, оранжевыми стенами, кирпичным полом, настольной раковиной, столешницей из гранита, коричневым полом, коричневой столешницей, тумбой под одну раковину, встроенной тумбой и обоями на стенах - последний тренд
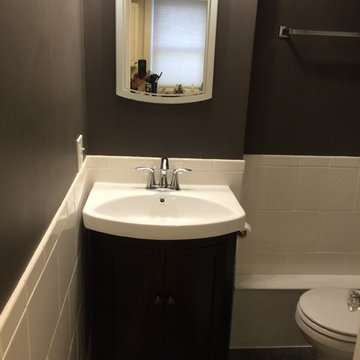
David Marshall
Источник вдохновения для домашнего уюта: маленькая ванная комната в классическом стиле с душевой кабиной, раздельным унитазом, серыми стенами, врезной раковиной и полом из керамической плитки для на участке и в саду
Источник вдохновения для домашнего уюта: маленькая ванная комната в классическом стиле с душевой кабиной, раздельным унитазом, серыми стенами, врезной раковиной и полом из керамической плитки для на участке и в саду

stephen allen photography
На фото: огромная главная ванная комната: освещение в классическом стиле с врезной раковиной, фасадами с утопленной филенкой, фасадами цвета дерева среднего тона, угловым душем, плиткой мозаикой, полом из мозаичной плитки и мраморной столешницей
На фото: огромная главная ванная комната: освещение в классическом стиле с врезной раковиной, фасадами с утопленной филенкой, фасадами цвета дерева среднего тона, угловым душем, плиткой мозаикой, полом из мозаичной плитки и мраморной столешницей
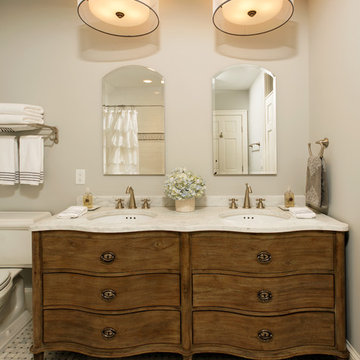
LEED Certified renovation of existing house.
Пример оригинального дизайна: ванная комната в классическом стиле с плиткой мозаикой
Пример оригинального дизайна: ванная комната в классическом стиле с плиткой мозаикой
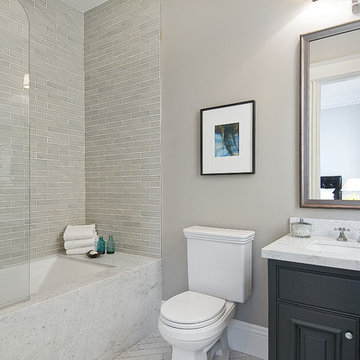
guest bathroom
Пример оригинального дизайна: ванная комната в классическом стиле с плиткой кабанчик
Пример оригинального дизайна: ванная комната в классическом стиле с плиткой кабанчик
Санузел в классическом стиле с любой отделкой стен – фото дизайна интерьера
5

