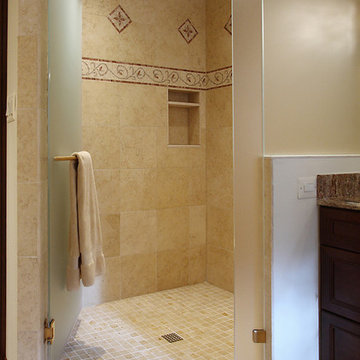Санузел в классическом стиле с любой отделкой стен – фото дизайна интерьера
Сортировать:
Бюджет
Сортировать:Популярное за сегодня
41 - 60 из 3 931 фото
1 из 3

Designer Maria Beck of M.E. Designs expertly combines fun wallpaper patterns and sophisticated colors in this lovely Alamo Heights home.
Primary Bathroom Paper Moon Painting wallpaper installation using Phillip Jeffries Manila Hemp
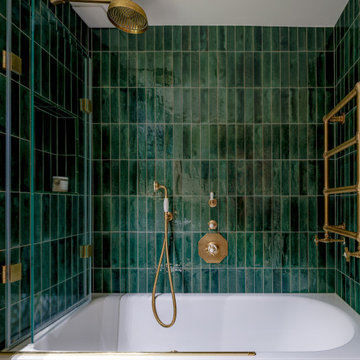
A folding bath screen offers both functionality and elegance. Its design allows for effortless access to bath controls in addition to its adaptable nature that simplifies stepping into the bath, ensuring a seamless and safe transition. A perfect solution for those seeking both convenience and a touch of sophistication in their bathroom space.

Remodeled guest bathroom from ground up.
Идея дизайна: ванная комната среднего размера в классическом стиле с фасадами с выступающей филенкой, коричневыми фасадами, душем в нише, раздельным унитазом, бежевой плиткой, плиткой из листового стекла, зелеными стенами, полом из керамогранита, душевой кабиной, накладной раковиной, столешницей из искусственного кварца, коричневым полом, душем с раздвижными дверями, бежевой столешницей, тумбой под одну раковину, встроенной тумбой, потолком с обоями и обоями на стенах
Идея дизайна: ванная комната среднего размера в классическом стиле с фасадами с выступающей филенкой, коричневыми фасадами, душем в нише, раздельным унитазом, бежевой плиткой, плиткой из листового стекла, зелеными стенами, полом из керамогранита, душевой кабиной, накладной раковиной, столешницей из искусственного кварца, коричневым полом, душем с раздвижными дверями, бежевой столешницей, тумбой под одну раковину, встроенной тумбой, потолком с обоями и обоями на стенах

На фото: главная, серо-белая ванная комната среднего размера в классическом стиле с плоскими фасадами, коричневыми фасадами, отдельно стоящей ванной, душем без бортиков, раздельным унитазом, белыми стенами, мраморным полом, накладной раковиной, мраморной столешницей, серым полом, душем с распашными дверями, серой столешницей, тумбой под две раковины, напольной тумбой, кессонным потолком и панелями на части стены

Both the master bath and the guest bath were in dire need of a remodel. The guest bath was a much simpler project, basically replacing what was there in the same location with upgraded cabinets, tile, fittings fixtures and lighting. The most dramatic feature is the patterned floor tile and the navy blue painted ship lap wall behind the vanity.
The master was another project. First, we enlarged the bathroom and an adjacent closet by straightening out the walls across the entire length of the bedroom. This gave us the space to create a lovely bathroom complete with a double bowl sink, medicine cabinet, wash let toilet and a beautiful shower.

Пример оригинального дизайна: маленький туалет в классическом стиле с раздельным унитазом, синими стенами, паркетным полом среднего тона, раковиной с пьедесталом, коричневым полом и обоями на стенах для на участке и в саду

This ensuite bathroom boasts a subtle black, grey, and white palette that lines the two rooms. Faucets, accessories, and shower fixtures are from Kohler's Purist collection in Satin Nickel. The commode, also from Kohler, is a One-Piece from the San Souci collection, making it easy to keep clean. All tile was sourced through our local Renaissance Tile dealer. Asian Statuary marble lines the floors, wall wainscot, and shower. Black honed marble 3x6 tiles create a border on the floor around the space while a 1x2 brick mosaic tops wainscot tile along the walls. The mosaic is also used on the shower floor. In the shower, there is an accented wall created from Venetian Waterjet mosaic with Hudson White and Black Honed material. A clear glass shower entry with brushed nickel clamps and hardware lets you see the design without sacrifice.

You can easily see the harmony of the colors, wall paper and vanity curves chosen very carefully, the harmony of colors, elements and materials and the wonderful emphasis reveals the elegance with all its details.

Paint on ceiling is Sherwin Williams Cyberspace, bathroom cabinet by Bertch, faucet is Moen's Eva. Wallpaper by Wallquest - Grass Effects.
На фото: маленький туалет в классическом стиле с плоскими фасадами, черными фасадами, раздельным унитазом, серыми стенами, светлым паркетным полом, монолитной раковиной, столешницей из искусственного камня, бежевым полом, белой столешницей, напольной тумбой и обоями на стенах для на участке и в саду с
На фото: маленький туалет в классическом стиле с плоскими фасадами, черными фасадами, раздельным унитазом, серыми стенами, светлым паркетным полом, монолитной раковиной, столешницей из искусственного камня, бежевым полом, белой столешницей, напольной тумбой и обоями на стенах для на участке и в саду с

Part of the 1st floor renovation was giving the powder room a facelift. There was an underutilized shower in this room that we removed and replaced with storage. We then installed a new vanity, countertop, tile floor and plumbing fixtures. The homeowners chose a fun and beautiful wallpaper to finish the space.

Стильный дизайн: ванная комната в классическом стиле с темными деревянными фасадами, раздельным унитазом, разноцветными стенами, врезной раковиной, бежевой столешницей, тумбой под одну раковину, обоями на стенах, фасадами с выступающей филенкой, напольной тумбой, полом из винила и разноцветным полом - последний тренд
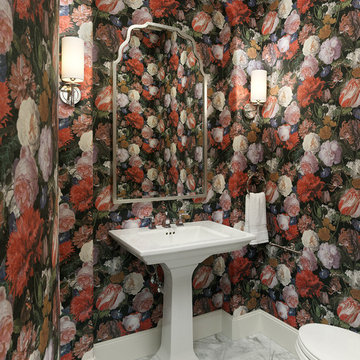
We transformed a Georgian brick two-story built in 1998 into an elegant, yet comfortable home for an active family that includes children and dogs. Although this Dallas home’s traditional bones were intact, the interior dark stained molding, paint, and distressed cabinetry, along with dated bathrooms and kitchen were in desperate need of an overhaul. We honored the client’s European background by using time-tested marble mosaics, slabs and countertops, and vintage style plumbing fixtures throughout the kitchen and bathrooms. We balanced these traditional elements with metallic and unique patterned wallpapers, transitional light fixtures and clean-lined furniture frames to give the home excitement while maintaining a graceful and inviting presence. We used nickel lighting and plumbing finishes throughout the home to give regal punctuation to each room. The intentional, detailed styling in this home is evident in that each room boasts its own character while remaining cohesive overall.

Clawfoot tub by Waterworks in an elegant master bathroom in a major remodel of a traditional Palo Alto home. This freestanding tub was painted a custom color on site. Notice the decorative tile border on the wainscot. A ledge allows room for a sculpture. There is both recessed lighting and surface-mounted lighting as the custom vanity made of cherry wood has shaded wall sconces.
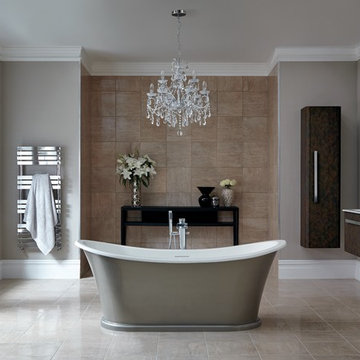
Create a beautiful, decadent sanctuary with traditional period features such as a luxurious freestanding bath, opulent chandelier and stunning impact furniture to create a truly lavish bathroom. Trust the experts to help you create your ideal space, from inspiration to installation, bathstore will assist you at every step.
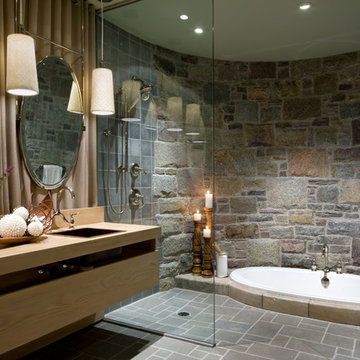
Brandon Barre Photography
Идея дизайна: ванная комната в классическом стиле с накладной раковиной, накладной ванной, серой плиткой и душем без бортиков
Идея дизайна: ванная комната в классическом стиле с накладной раковиной, накладной ванной, серой плиткой и душем без бортиков
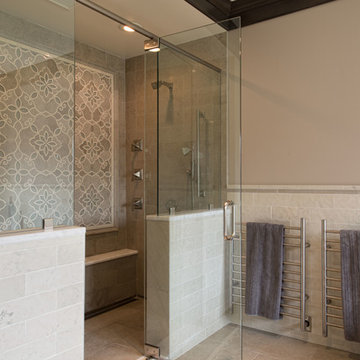
Designed by Richard Fishel, and Deb McBride, Photos by Jackie Friberg
Пример оригинального дизайна: огромная главная ванная комната в классическом стиле с плиткой мозаикой, открытым душем, бежевой плиткой и душем с распашными дверями
Пример оригинального дизайна: огромная главная ванная комната в классическом стиле с плиткой мозаикой, открытым душем, бежевой плиткой и душем с распашными дверями

This mid-century home was given a complete overhaul, just love the way it turned out.
Стильный дизайн: главная ванная комната среднего размера: освещение в классическом стиле с врезной раковиной, белыми фасадами, душем в нише, бежевой плиткой, керамической плиткой, серыми стенами, полом из керамической плитки, столешницей из искусственного кварца, бежевым полом, душем с распашными дверями и фасадами с утопленной филенкой - последний тренд
Стильный дизайн: главная ванная комната среднего размера: освещение в классическом стиле с врезной раковиной, белыми фасадами, душем в нише, бежевой плиткой, керамической плиткой, серыми стенами, полом из керамической плитки, столешницей из искусственного кварца, бежевым полом, душем с распашными дверями и фасадами с утопленной филенкой - последний тренд
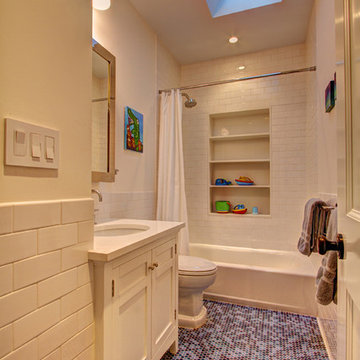
Kids' bathroom.
Photography by Marc Valencia.
На фото: детская ванная комната в классическом стиле с врезной раковиной, фасадами в стиле шейкер, белыми фасадами, столешницей из искусственного кварца, ванной в нише, душем над ванной, унитазом-моноблоком, белой плиткой, плиткой кабанчик и фиолетовым полом
На фото: детская ванная комната в классическом стиле с врезной раковиной, фасадами в стиле шейкер, белыми фасадами, столешницей из искусственного кварца, ванной в нише, душем над ванной, унитазом-моноблоком, белой плиткой, плиткой кабанчик и фиолетовым полом

Пример оригинального дизайна: серо-белая ванная комната в классическом стиле с столешницей из гранита, каменной плиткой и врезной раковиной
Санузел в классическом стиле с любой отделкой стен – фото дизайна интерьера
3


