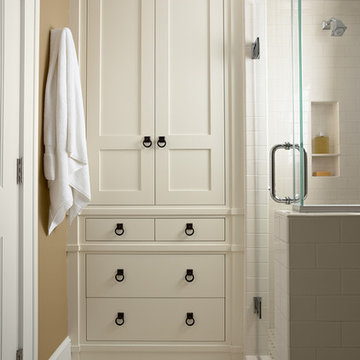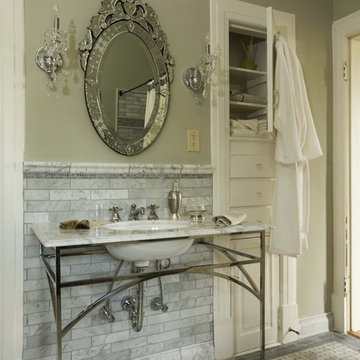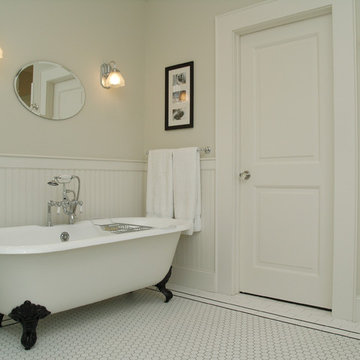Санузел в классическом стиле с любой отделкой стен – фото дизайна интерьера
Сортировать:
Бюджет
Сортировать:Популярное за сегодня
61 - 80 из 3 928 фото
1 из 3

Hartley Hill Design
When our clients moved into their already built home they decided to live in it for a while before making any changes. Once they were settled they decided to hire us as their interior designers to renovate and redesign various spaces of their home. As they selected the spaces to be renovated they expressed a strong need for storage and customization. They allowed us to design every detail as well as oversee the entire construction process directing our team of skilled craftsmen. The home is a traditional home so it was important for us to retain some of the traditional elements while incorporating our clients style preferences.
Custom designed by Hartley and Hill Design.
All materials and furnishings in this space are available through Hartley and Hill Design. www.hartleyandhilldesign.com
888-639-0639
Neil Landino Photography

Built by Old Hampshire Designs, Inc.
Architectural drawings by Bonin Architects & Associates, PLLC
John W. Hession, photographer
Turtle rug purchased at Little River Oriental Rugs in Concord, NH.
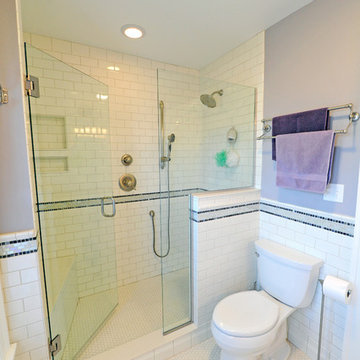
The 3x6 white subway tiles continue out the frameless shower glass door and surround the room. The shower features a brushed nickel fixtures with fixed and handheld shower heads. Hexagon floor tile is a throwback to the early 1900s when the house was built. Marc Golub
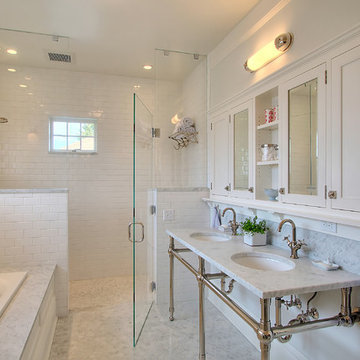
JAS Design-Build
Источник вдохновения для домашнего уюта: ванная комната в классическом стиле с врезной раковиной и мраморным полом
Источник вдохновения для домашнего уюта: ванная комната в классическом стиле с врезной раковиной и мраморным полом
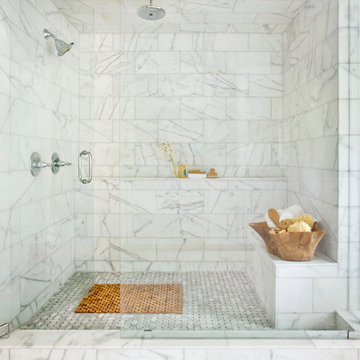
Erica George Dines
Идея дизайна: ванная комната в классическом стиле с нишей и сиденьем для душа
Идея дизайна: ванная комната в классическом стиле с нишей и сиденьем для душа
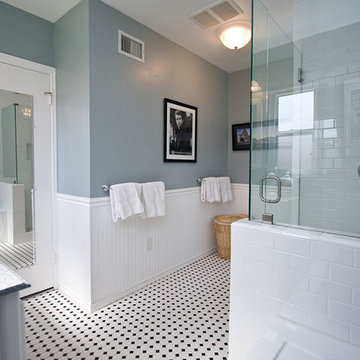
Traditional Black and White tile bathroom with white beaded inset cabinets, granite counter tops, undermount sink, blue painted walls, white bead board, walk in glass shower, beveled mirror on door, white subway tiles and black and white mosaic tile floor.
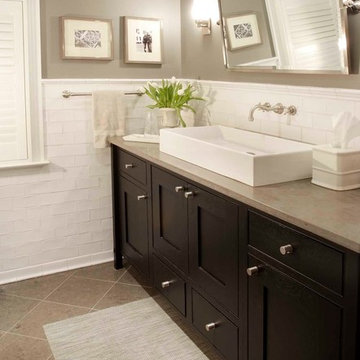
A new first floor Powder room for a restored 100 year old Farmhouse in northern New Jersey. The vessel sink over the stained wood vanity and wall mounted faucet are notable details, offering a modern take on a traditional home interior.
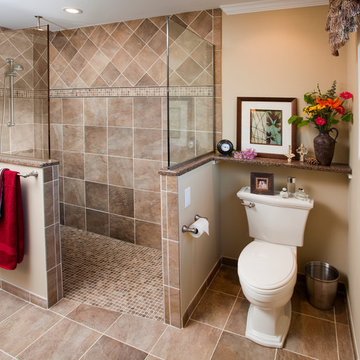
The walk-in shower is a zero-threshold, barrier free area.
Свежая идея для дизайна: ванная комната в классическом стиле - отличное фото интерьера
Свежая идея для дизайна: ванная комната в классическом стиле - отличное фото интерьера
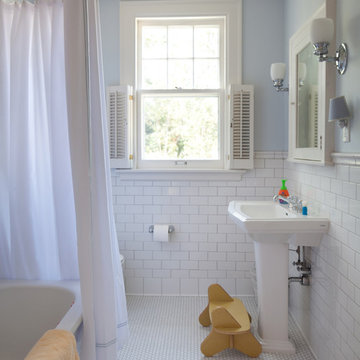
This formidable turn-of-the-century home sits on a large lot overlooking a prominent lake in Minneapolis. The architecturally significant home was altered to create a connected kitchen/family space, an informal powder room, mudroom, and functional connection to the garage. Additionally, the kitchen and children’s bath were renovated and a new nursery was created. A new home gym, complete with an indoor resistance pool, now occupies a portion of the home’s lower level space.
Troy Thies Photography - Joe Metzler, SALA Architects
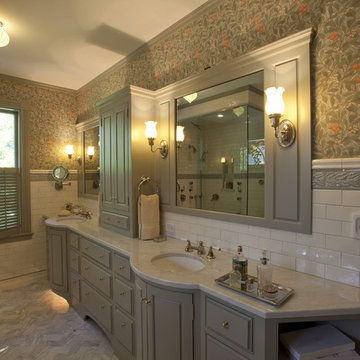
Originally designed by J. Merrill Brown in 1887, this Queen Anne style home sits proudly in Cambridge's Avon Hill Historic District. Past was blended with present in the restoration of this property to its original 19th century elegance. The design satisfied historical requirements with its attention to authentic detailsand materials; it also satisfied the wishes of the family who has been connected to the house through several generations.
Photo Credit: Peter Vanderwarker

Laundry. Undercoutner laundry. corian. Laundry Room. Bay window. Buil-in bench. Window seat. Jack & Jill Bath. Pass through bath. Bedroom. Green. Pink. Yellow. Wallpaper. Romantic. Vintage. Restoration. Marble. Jakarta Pink Marble. subway Tile. Wainscot. Grab Bar. Framless shower enclosure. Edwardian. Edwardian Faucet. Rohl. Shower basket. Pedestal sink. Shower Pan. Onyx tile. Medicine cabinet. Fireplace. Window treatments. Gas insert fireplace. Plaster.
Photography by Scott Hargis
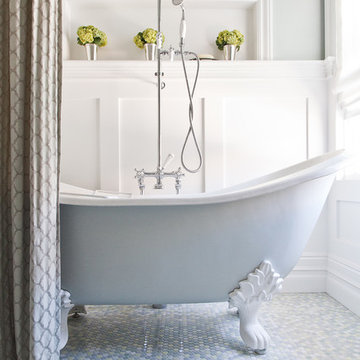
Guest Bathroom. Includes Board and Batton, recessed niche, painted clawfoot tub, mulitcolored penny round mosaic flooring, custom shower curtain
Источник вдохновения для домашнего уюта: ванная комната в классическом стиле с ванной на ножках, плиткой мозаикой и полом из мозаичной плитки
Источник вдохновения для домашнего уюта: ванная комната в классическом стиле с ванной на ножках, плиткой мозаикой и полом из мозаичной плитки

www.jeremykohm.com
Свежая идея для дизайна: главная ванная комната среднего размера в классическом стиле с ванной на ножках, плиткой кабанчик, мраморным полом, зелеными фасадами, душем в нише, белой плиткой, врезной раковиной, мраморной столешницей, серыми стенами, фартуком и фасадами в стиле шейкер - отличное фото интерьера
Свежая идея для дизайна: главная ванная комната среднего размера в классическом стиле с ванной на ножках, плиткой кабанчик, мраморным полом, зелеными фасадами, душем в нише, белой плиткой, врезной раковиной, мраморной столешницей, серыми стенами, фартуком и фасадами в стиле шейкер - отличное фото интерьера
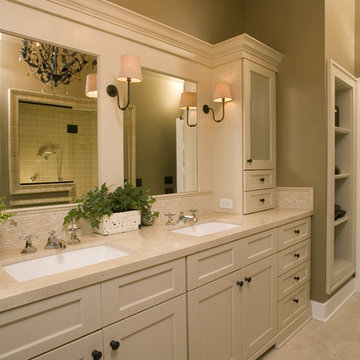
Photography by Northlight Photography.
На фото: ванная комната в классическом стиле с врезной раковиной, фасадами в стиле шейкер, бежевыми фасадами, бежевой плиткой и бежевой столешницей
На фото: ванная комната в классическом стиле с врезной раковиной, фасадами в стиле шейкер, бежевыми фасадами, бежевой плиткой и бежевой столешницей
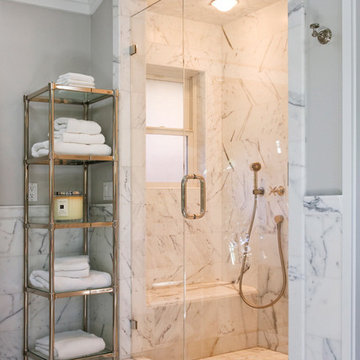
GP Martin Photography,
This bathroom was a design for a client of mine and was her inspiration for the materials and colors of this wonderful bathroom. Her ideas and choice of materials only enhanced the already beautiful and airy design of the Master Bathroom. Celeste Randolph is an interior designer for Ambiance Interiors in Palo Alto, Ca.

Guest Bathroom :
Adams + Beasley Associates, Custom Builders : Photo by Eric Roth : Interior Design by Lewis Interiors
A small guest bathroom is given some high drama with a mosaic patterned tile ceiling in the shower, high-gloss cabinetry and recessed medicine cabinet, and bold wallpaper.

Concealed shower in guest WC of Georgian townhouse
На фото: туалет в классическом стиле с открытыми фасадами, темными деревянными фасадами, зеленой плиткой, зелеными стенами, полом из керамогранита, консольной раковиной, коричневым полом, акцентной стеной, напольной тумбой и обоями на стенах
На фото: туалет в классическом стиле с открытыми фасадами, темными деревянными фасадами, зеленой плиткой, зелеными стенами, полом из керамогранита, консольной раковиной, коричневым полом, акцентной стеной, напольной тумбой и обоями на стенах
Санузел в классическом стиле с любой отделкой стен – фото дизайна интерьера
4


