Санузел с унитазом-моноблоком и открытым душем – фото дизайна интерьера
Сортировать:
Бюджет
Сортировать:Популярное за сегодня
61 - 80 из 18 237 фото
1 из 3

ZD photography
Стильный дизайн: маленькая главная ванная комната в стиле неоклассика (современная классика) с фасадами в стиле шейкер, темными деревянными фасадами, открытым душем, унитазом-моноблоком, разноцветной плиткой, плиткой мозаикой, бежевыми стенами, полом из винила, монолитной раковиной, столешницей из искусственного камня, белым полом, открытым душем и белой столешницей для на участке и в саду - последний тренд
Стильный дизайн: маленькая главная ванная комната в стиле неоклассика (современная классика) с фасадами в стиле шейкер, темными деревянными фасадами, открытым душем, унитазом-моноблоком, разноцветной плиткой, плиткой мозаикой, бежевыми стенами, полом из винила, монолитной раковиной, столешницей из искусственного камня, белым полом, открытым душем и белой столешницей для на участке и в саду - последний тренд

Interior Designer: Simons Design Studio
Builder: Magleby Construction
Photography: Allison Niccum
Идея дизайна: ванная комната в стиле кантри с фасадами в стиле шейкер, белыми фасадами, душем над ванной, унитазом-моноблоком, разноцветной плиткой, белыми стенами, полом из керамической плитки, душевой кабиной, врезной раковиной, бежевым полом, открытым душем и бежевой столешницей
Идея дизайна: ванная комната в стиле кантри с фасадами в стиле шейкер, белыми фасадами, душем над ванной, унитазом-моноблоком, разноцветной плиткой, белыми стенами, полом из керамической плитки, душевой кабиной, врезной раковиной, бежевым полом, открытым душем и бежевой столешницей
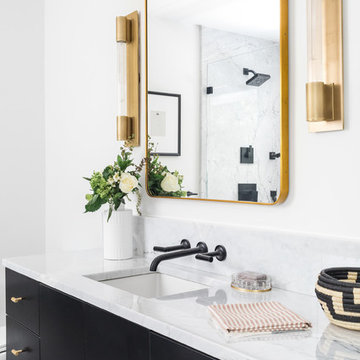
Joyelle West
На фото: ванная комната среднего размера в современном стиле с плоскими фасадами, черными фасадами, угловым душем, унитазом-моноблоком, серой плиткой, белой плиткой, мраморной плиткой, белыми стенами, душевой кабиной, врезной раковиной, мраморной столешницей, белым полом, открытым душем и серой столешницей с
На фото: ванная комната среднего размера в современном стиле с плоскими фасадами, черными фасадами, угловым душем, унитазом-моноблоком, серой плиткой, белой плиткой, мраморной плиткой, белыми стенами, душевой кабиной, врезной раковиной, мраморной столешницей, белым полом, открытым душем и серой столешницей с

Photo Credit: Karen Palmer Photography
Стильный дизайн: огромная главная ванная комната в стиле модернизм с фасадами с утопленной филенкой, белыми фасадами, открытым душем, унитазом-моноблоком, бежевой плиткой, серыми стенами, полом из сланца, накладной раковиной, столешницей из искусственного камня, серым полом, открытым душем и белой столешницей - последний тренд
Стильный дизайн: огромная главная ванная комната в стиле модернизм с фасадами с утопленной филенкой, белыми фасадами, открытым душем, унитазом-моноблоком, бежевой плиткой, серыми стенами, полом из сланца, накладной раковиной, столешницей из искусственного камня, серым полом, открытым душем и белой столешницей - последний тренд

Avesha Michael
Стильный дизайн: маленькая главная ванная комната в стиле модернизм с плоскими фасадами, светлыми деревянными фасадами, открытым душем, унитазом-моноблоком, белой плиткой, мраморной плиткой, белыми стенами, бетонным полом, накладной раковиной, столешницей из искусственного кварца, серым полом, открытым душем и белой столешницей для на участке и в саду - последний тренд
Стильный дизайн: маленькая главная ванная комната в стиле модернизм с плоскими фасадами, светлыми деревянными фасадами, открытым душем, унитазом-моноблоком, белой плиткой, мраморной плиткой, белыми стенами, бетонным полом, накладной раковиной, столешницей из искусственного кварца, серым полом, открытым душем и белой столешницей для на участке и в саду - последний тренд
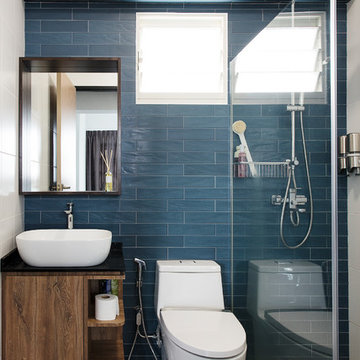
Источник вдохновения для домашнего уюта: ванная комната в современном стиле с плоскими фасадами, фасадами цвета дерева среднего тона, угловым душем, унитазом-моноблоком, синей плиткой, плиткой кабанчик, белыми стенами, душевой кабиной, настольной раковиной, серым полом и открытым душем
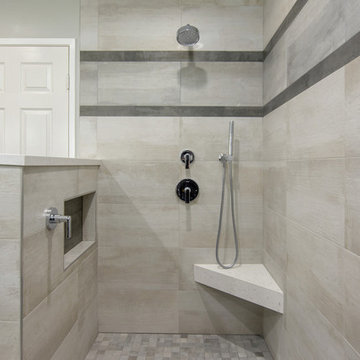
Simplicity, Calming, Contemporary and easy to clean were all adjectives the home owners wanted to see in their new Master Bathroom remodel. A oversized Jacuzzi tub was removed to create a very large walk in shower with a wet and dry zone. Corner benches were added for seating along with a niche for toiletries. The new vanity has plenty of storage capacity. The chrome fixtures coordinate with the mirrors and vanity lights to create a contemporary and relaxing Master Bathroom.

The tub utilizes as fixed shower glass in lieu of a rod and curtain. The bathroom is designed with long subway tiles and a large niche with ample space for bathing needs.
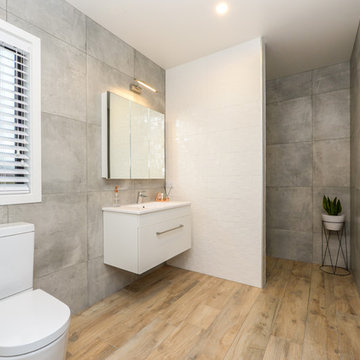
Branislav Belosevic - Photo Visual Works
Свежая идея для дизайна: ванная комната в современном стиле с плоскими фасадами, белыми фасадами, душевой комнатой, унитазом-моноблоком, серой плиткой, серыми стенами, паркетным полом среднего тона, душевой кабиной, монолитной раковиной, бежевым полом, открытым душем и зеркалом с подсветкой - отличное фото интерьера
Свежая идея для дизайна: ванная комната в современном стиле с плоскими фасадами, белыми фасадами, душевой комнатой, унитазом-моноблоком, серой плиткой, серыми стенами, паркетным полом среднего тона, душевой кабиной, монолитной раковиной, бежевым полом, открытым душем и зеркалом с подсветкой - отличное фото интерьера

Master Bathroom - Demo'd complete bathroom. Installed Large soaking tub, subway tile to the ceiling, two new rain glass windows, custom smokehouse cabinets, Quartz counter tops and all new chrome fixtures.

We love this master bathroom's arched entryways, the custom bathroom vanity, bathroom mirrors and marble flooring.
Свежая идея для дизайна: огромный главный совмещенный санузел в средиземноморском стиле с фасадами с утопленной филенкой, серыми фасадами, отдельно стоящей ванной, душем в нише, унитазом-моноблоком, белой плиткой, керамогранитной плиткой, серыми стенами, мраморным полом, врезной раковиной, мраморной столешницей, белым полом, открытым душем, разноцветной столешницей, тумбой под две раковины, встроенной тумбой, кессонным потолком и панелями на части стены - отличное фото интерьера
Свежая идея для дизайна: огромный главный совмещенный санузел в средиземноморском стиле с фасадами с утопленной филенкой, серыми фасадами, отдельно стоящей ванной, душем в нише, унитазом-моноблоком, белой плиткой, керамогранитной плиткой, серыми стенами, мраморным полом, врезной раковиной, мраморной столешницей, белым полом, открытым душем, разноцветной столешницей, тумбой под две раковины, встроенной тумбой, кессонным потолком и панелями на части стены - отличное фото интерьера
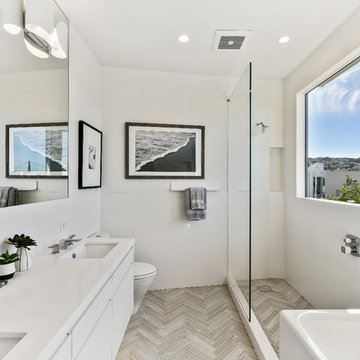
Open Homes Photography
Источник вдохновения для домашнего уюта: главная ванная комната в современном стиле с плоскими фасадами, белыми фасадами, угловой ванной, душевой комнатой, унитазом-моноблоком, белой плиткой, белыми стенами, врезной раковиной, серым полом, открытым душем и зеркалом с подсветкой
Источник вдохновения для домашнего уюта: главная ванная комната в современном стиле с плоскими фасадами, белыми фасадами, угловой ванной, душевой комнатой, унитазом-моноблоком, белой плиткой, белыми стенами, врезной раковиной, серым полом, открытым душем и зеркалом с подсветкой

We gave this rather dated farmhouse some dramatic upgrades that brought together the feminine with the masculine, combining rustic wood with softer elements. In terms of style her tastes leaned toward traditional and elegant and his toward the rustic and outdoorsy. The result was the perfect fit for this family of 4 plus 2 dogs and their very special farmhouse in Ipswich, MA. Character details create a visual statement, showcasing the melding of both rustic and traditional elements without too much formality. The new master suite is one of the most potent examples of the blending of styles. The bath, with white carrara honed marble countertops and backsplash, beaded wainscoting, matching pale green vanities with make-up table offset by the black center cabinet expand function of the space exquisitely while the salvaged rustic beams create an eye-catching contrast that picks up on the earthy tones of the wood. The luxurious walk-in shower drenched in white carrara floor and wall tile replaced the obsolete Jacuzzi tub. Wardrobe care and organization is a joy in the massive walk-in closet complete with custom gliding library ladder to access the additional storage above. The space serves double duty as a peaceful laundry room complete with roll-out ironing center. The cozy reading nook now graces the bay-window-with-a-view and storage abounds with a surplus of built-ins including bookcases and in-home entertainment center. You can’t help but feel pampered the moment you step into this ensuite. The pantry, with its painted barn door, slate floor, custom shelving and black walnut countertop provide much needed storage designed to fit the family’s needs precisely, including a pull out bin for dog food. During this phase of the project, the powder room was relocated and treated to a reclaimed wood vanity with reclaimed white oak countertop along with custom vessel soapstone sink and wide board paneling. Design elements effectively married rustic and traditional styles and the home now has the character to match the country setting and the improved layout and storage the family so desperately needed. And did you see the barn? Photo credit: Eric Roth

Luxury master bath with his and her vanities and the focal point when you walk in a curved waterfall wall that flows into a custom made round bathtub that is designed to overflow to the stones below. Completing this spa inspired bath is a steam room, infrared sauna, a shower with multiple rain heads, shower heads, and body jets. Limestone floors, stacked stone, Walker Zanger tile, and quartzite counter tops.
Photographer: Realty Pro Shots

This outdoor bathtub is the perfect tropical escape. The large natural stone tub is nestled into the tropical landscaping at the back of the his and her's outdoor showers, and carefully tucked between the two rock walls dividing the showers from the main back yard. Loose flowers float in the tub and a simple teak stool holds a fresh white towel. The black pebble pathway lined with puka pavers leads back to the showers and Master bathroom beyond.

An Architect's bathroom added to the top floor of a beautiful home. Clean lines and cool colors are employed to create a perfect balance of soft and hard. Tile work and cabinetry provide great contrast and ground the space.
Photographer: Dean Birinyi
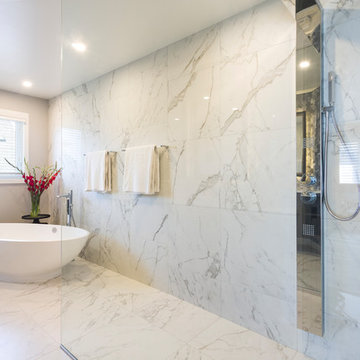
Идея дизайна: главная ванная комната среднего размера в стиле модернизм с отдельно стоящей ванной, мраморной плиткой, открытым душем, душем без бортиков, унитазом-моноблоком, белыми стенами, мраморным полом и белым полом

Photography by Paul Linnebach
На фото: большая главная ванная комната в стиле модернизм с плоскими фасадами, темными деревянными фасадами, угловым душем, унитазом-моноблоком, серой плиткой, керамической плиткой, белыми стенами, полом из керамической плитки, настольной раковиной, столешницей из бетона, серым полом и открытым душем с
На фото: большая главная ванная комната в стиле модернизм с плоскими фасадами, темными деревянными фасадами, угловым душем, унитазом-моноблоком, серой плиткой, керамической плиткой, белыми стенами, полом из керамической плитки, настольной раковиной, столешницей из бетона, серым полом и открытым душем с

AV Architects + Builders
Location: Great Falls, VA, United States
Our clients were looking to renovate their existing master bedroom into a more luxurious, modern space with an open floor plan and expansive modern bath design. The existing floor plan felt too cramped and didn’t offer much closet space or spa like features. Without having to make changes to the exterior structure, we designed a space customized around their lifestyle and allowed them to feel more relaxed at home.
Our modern design features an open-concept master bedroom suite that connects to the master bath for a total of 600 square feet. We included floating modern style vanity cabinets with white Zen quartz, large black format wall tile, and floating hanging mirrors. Located right next to the vanity area is a large, modern style pull-out linen cabinet that provides ample storage, as well as a wooden floating bench that provides storage below the large window. The centerpiece of our modern design is the combined free-standing tub and walk-in, curb less shower area, surrounded by views of the natural landscape. To highlight the modern design interior, we added light white porcelain large format floor tile to complement the floor-to-ceiling dark grey porcelain wall tile to give off a modern appeal. Last not but not least, a frosted glass partition separates the bath area from the toilet, allowing for a semi-private toilet area.
Jim Tetro Architectural Photography

Свежая идея для дизайна: большая главная ванная комната в стиле модернизм с плоскими фасадами, темными деревянными фасадами, отдельно стоящей ванной, открытым душем, унитазом-моноблоком, черной плиткой, серыми стенами, полом из керамогранита, врезной раковиной, столешницей из искусственного камня, серым полом, открытым душем и керамогранитной плиткой - отличное фото интерьера
Санузел с унитазом-моноблоком и открытым душем – фото дизайна интерьера
4

