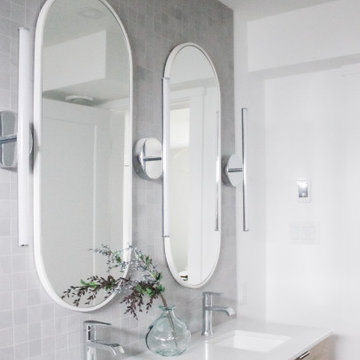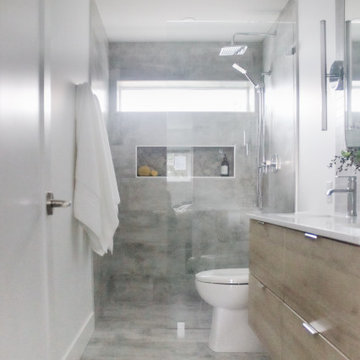Санузел с унитазом-моноблоком и открытым душем – фото дизайна интерьера
Сортировать:
Бюджет
Сортировать:Популярное за сегодня
121 - 140 из 18 237 фото
1 из 3

Réalisation d'un espace comportant deux chambes, une salle d'eau et un espace bureau sur un plateau de 70 m².
La salle d'eau a été meublée avec un buffet mado et une ancienne armoire à pharmacie upcyclés par l'atelier E'Déco.

This Desert Mountain gem, nestled in the mountains of Mountain Skyline Village, offers both views for miles and secluded privacy. Multiple glass pocket doors disappear into the walls to reveal the private backyard resort-like retreat. Extensive tiered and integrated retaining walls allow both a usable rear yard and an expansive front entry and driveway to greet guests as they reach the summit. Inside the wine and libations can be stored and shared from several locations in this entertainer’s dream.

Modern Bathroom Renovation.
На фото: большая детская ванная комната в стиле модернизм с плоскими фасадами, фасадами цвета дерева среднего тона, накладной ванной, душем над ванной, унитазом-моноблоком, бежевой плиткой, керамогранитной плиткой, белыми стенами, полом из керамогранита, врезной раковиной, мраморной столешницей, бежевым полом, открытым душем, серой столешницей, тумбой под две раковины и встроенной тумбой с
На фото: большая детская ванная комната в стиле модернизм с плоскими фасадами, фасадами цвета дерева среднего тона, накладной ванной, душем над ванной, унитазом-моноблоком, бежевой плиткой, керамогранитной плиткой, белыми стенами, полом из керамогранита, врезной раковиной, мраморной столешницей, бежевым полом, открытым душем, серой столешницей, тумбой под две раковины и встроенной тумбой с

This primary bathroom renovation-addition incorporates a beautiful Fireclay tile color on the floor, carried through to the wall backsplash. We created a wet room that houses a freestanding tub and shower as the client wanted both in a relatively limited space. The recessed medicine cabinets act as both mirror and additional storage. The horizontal grain rift cut oak vanity adds warmth to the space. A large skylight sits over the shower - tub to bring in a tons of natural light.

This retro bathroom pays homage to the original home while giving it a modern twist.
Свежая идея для дизайна: маленькая детская ванная комната в стиле ретро с плоскими фасадами, фасадами цвета дерева среднего тона, унитазом-моноблоком, зеленой плиткой, керамогранитной плиткой, врезной раковиной, столешницей из искусственного кварца, серым полом, белой столешницей, подвесной тумбой, ванной в нише, душем над ванной, белыми стенами, полом из керамогранита, открытым душем, сиденьем для душа и тумбой под одну раковину для на участке и в саду - отличное фото интерьера
Свежая идея для дизайна: маленькая детская ванная комната в стиле ретро с плоскими фасадами, фасадами цвета дерева среднего тона, унитазом-моноблоком, зеленой плиткой, керамогранитной плиткой, врезной раковиной, столешницей из искусственного кварца, серым полом, белой столешницей, подвесной тумбой, ванной в нише, душем над ванной, белыми стенами, полом из керамогранита, открытым душем, сиденьем для душа и тумбой под одну раковину для на участке и в саду - отличное фото интерьера

Download our free ebook, Creating the Ideal Kitchen. DOWNLOAD NOW
This master bath remodel is the cat's meow for more than one reason! The materials in the room are soothing and give a nice vintage vibe in keeping with the rest of the home. We completed a kitchen remodel for this client a few years’ ago and were delighted when she contacted us for help with her master bath!
The bathroom was fine but was lacking in interesting design elements, and the shower was very small. We started by eliminating the shower curb which allowed us to enlarge the footprint of the shower all the way to the edge of the bathtub, creating a modified wet room. The shower is pitched toward a linear drain so the water stays in the shower. A glass divider allows for the light from the window to expand into the room, while a freestanding tub adds a spa like feel.
The radiator was removed and both heated flooring and a towel warmer were added to provide heat. Since the unit is on the top floor in a multi-unit building it shares some of the heat from the floors below, so this was a great solution for the space.
The custom vanity includes a spot for storing styling tools and a new built in linen cabinet provides plenty of the storage. The doors at the top of the linen cabinet open to stow away towels and other personal care products, and are lighted to ensure everything is easy to find. The doors below are false doors that disguise a hidden storage area. The hidden storage area features a custom litterbox pull out for the homeowner’s cat! Her kitty enters through the cutout, and the pull out drawer allows for easy clean ups.
The materials in the room – white and gray marble, charcoal blue cabinetry and gold accents – have a vintage vibe in keeping with the rest of the home. Polished nickel fixtures and hardware add sparkle, while colorful artwork adds some life to the space.

Master Bathroom Renovation with open and modern design that allow integrate spaces
Свежая идея для дизайна: большая главная ванная комната в стиле модернизм с фасадами островного типа, светлыми деревянными фасадами, тумбой под две раковины, подвесной тумбой, отдельно стоящей ванной, душем без бортиков, унитазом-моноблоком, серой плиткой, керамогранитной плиткой, белыми стенами, полом из керамогранита, монолитной раковиной, столешницей из кварцита, серым полом, открытым душем, белой столешницей и нишей - отличное фото интерьера
Свежая идея для дизайна: большая главная ванная комната в стиле модернизм с фасадами островного типа, светлыми деревянными фасадами, тумбой под две раковины, подвесной тумбой, отдельно стоящей ванной, душем без бортиков, унитазом-моноблоком, серой плиткой, керамогранитной плиткой, белыми стенами, полом из керамогранита, монолитной раковиной, столешницей из кварцита, серым полом, открытым душем, белой столешницей и нишей - отличное фото интерьера

Идея дизайна: ванная комната среднего размера в скандинавском стиле с плоскими фасадами, светлыми деревянными фасадами, душевой комнатой, унитазом-моноблоком, серой плиткой, керамической плиткой, серыми стенами, полом из известняка, душевой кабиной, настольной раковиной, мраморной столешницей, серым полом, открытым душем, бежевой столешницей, акцентной стеной, тумбой под одну раковину и подвесной тумбой

The homeowners of this large single-family home in Fairfax Station suburb of Virginia, desired a remodel of their master bathroom. The homeowners selected an open concept for the master bathroom.
We relocated and enlarged the shower. The prior built-in tub was removed and replaced with a slip-free standing tub. The commode was moved the other side of the bathroom in its own space. The bathroom was enlarged by taking a few feet of space from an adjacent closet and bedroom to make room for two separate vanity spaces. The doorway was widened which required relocating ductwork and plumbing to accommodate the spacing. A new barn door is now the bathroom entrance. Each of the vanities are equipped with decorative mirrors and sconce lights. We removed a window for placement of the new shower which required new siding and framing to create a seamless exterior appearance. Elegant plank porcelain floors with embedded hexagonal marble inlay for shower floor and surrounding tub make this memorable transformation. The shower is equipped with multi-function shower fixtures, a hand shower and beautiful custom glass inlay on feature wall. A custom French-styled door shower enclosure completes this elegant shower area. The heated floors and heated towel warmers are among other new amenities.

На фото: большая главная ванная комната в стиле модернизм с плоскими фасадами, светлыми деревянными фасадами, отдельно стоящей ванной, душевой комнатой, унитазом-моноблоком, белой плиткой, каменной плиткой, белыми стенами, полом из керамогранита, врезной раковиной, столешницей из кварцита, серым полом, открытым душем, серой столешницей, сиденьем для душа, тумбой под две раковины и подвесной тумбой с

На фото: большой главный совмещенный санузел в стиле модернизм с фасадами с утопленной филенкой, белыми фасадами, отдельно стоящей ванной, открытым душем, унитазом-моноблоком, разноцветной плиткой, полом из керамической плитки, накладной раковиной, столешницей из гранита, серым полом, открытым душем, серой столешницей, тумбой под две раковины и встроенной тумбой с

Пример оригинального дизайна: большая главная ванная комната в стиле неоклассика (современная классика) с фасадами островного типа, зелеными фасадами, отдельно стоящей ванной, душем в нише, унитазом-моноблоком, белой плиткой, керамической плиткой, зелеными стенами, полом из керамогранита, врезной раковиной, мраморной столешницей, разноцветным полом, открытым душем, белой столешницей, тумбой под две раковины и напольной тумбой

Стильный дизайн: ванная комната среднего размера в стиле неоклассика (современная классика) с фасадами в стиле шейкер, серыми фасадами, ванной в нише, душем в нише, унитазом-моноблоком, белой плиткой, керамической плиткой, разноцветными стенами, полом из керамической плитки, врезной раковиной, столешницей из искусственного кварца, белым полом, открытым душем, белой столешницей, тумбой под одну раковину, встроенной тумбой, обоями на стенах и душевой кабиной - последний тренд

Modern bathroom with large mosaic accent wall! Very Rock n Roll!
Идея дизайна: главная ванная комната среднего размера в стиле модернизм с фасадами в стиле шейкер, серыми фасадами, отдельно стоящей ванной, душевой комнатой, унитазом-моноблоком, разноцветной плиткой, плиткой мозаикой, белыми стенами, полом из керамогранита, врезной раковиной, столешницей из искусственного кварца, белым полом, открытым душем, белой столешницей, сиденьем для душа, тумбой под две раковины и встроенной тумбой
Идея дизайна: главная ванная комната среднего размера в стиле модернизм с фасадами в стиле шейкер, серыми фасадами, отдельно стоящей ванной, душевой комнатой, унитазом-моноблоком, разноцветной плиткой, плиткой мозаикой, белыми стенами, полом из керамогранита, врезной раковиной, столешницей из искусственного кварца, белым полом, открытым душем, белой столешницей, сиденьем для душа, тумбой под две раковины и встроенной тумбой

Scandinavian Bathroom, Walk In Shower, Frameless Fixed Panel, Wood Robe Hooks, OTB Bathrooms, Strip Drain, Small Bathroom Renovation, Timber Vanity
На фото: маленькая ванная комната в скандинавском стиле с плоскими фасадами, темными деревянными фасадами, открытым душем, унитазом-моноблоком, белой плиткой, керамической плиткой, белыми стенами, полом из керамогранита, душевой кабиной, настольной раковиной, столешницей из дерева, разноцветным полом, открытым душем, тумбой под одну раковину, подвесной тумбой и панелями на стенах для на участке и в саду
На фото: маленькая ванная комната в скандинавском стиле с плоскими фасадами, темными деревянными фасадами, открытым душем, унитазом-моноблоком, белой плиткой, керамической плиткой, белыми стенами, полом из керамогранита, душевой кабиной, настольной раковиной, столешницей из дерева, разноцветным полом, открытым душем, тумбой под одну раковину, подвесной тумбой и панелями на стенах для на участке и в саду

Пример оригинального дизайна: большая главная ванная комната в современном стиле с плоскими фасадами, коричневыми фасадами, отдельно стоящей ванной, душевой комнатой, унитазом-моноблоком, керамогранитной плиткой, белыми стенами, полом из керамогранита, монолитной раковиной, бежевым полом, открытым душем, белой столешницей, тумбой под две раковины, подвесной тумбой и сводчатым потолком

Vaulted ceiling master bathroom with stone wall.
Пример оригинального дизайна: большая главная ванная комната в средиземноморском стиле с фасадами в стиле шейкер, фасадами цвета дерева среднего тона, отдельно стоящей ванной, двойным душем, унитазом-моноблоком, бежевой плиткой, керамогранитной плиткой, белыми стенами, полом из керамогранита, врезной раковиной, столешницей из кварцита, белым полом, открытым душем, белой столешницей, сиденьем для душа, тумбой под две раковины, встроенной тумбой, сводчатым потолком и кирпичными стенами
Пример оригинального дизайна: большая главная ванная комната в средиземноморском стиле с фасадами в стиле шейкер, фасадами цвета дерева среднего тона, отдельно стоящей ванной, двойным душем, унитазом-моноблоком, бежевой плиткой, керамогранитной плиткой, белыми стенами, полом из керамогранита, врезной раковиной, столешницей из кварцита, белым полом, открытым душем, белой столешницей, сиденьем для душа, тумбой под две раковины, встроенной тумбой, сводчатым потолком и кирпичными стенами

Пример оригинального дизайна: маленькая главная ванная комната в стиле модернизм с фасадами в стиле шейкер, светлыми деревянными фасадами, душем без бортиков, унитазом-моноблоком, зеленой плиткой, керамической плиткой, белыми стенами, полом из керамической плитки, врезной раковиной, столешницей из кварцита, серым полом, открытым душем, белой столешницей, нишей, тумбой под две раковины и встроенной тумбой для на участке и в саду

The clients were living with a very dated and non-functional "master" bathroom. They wanted to gut it and start over with key asks being for a curbless shower, floating vanity and modern style.

The clients were living with a very dated and non-functional "master" bathroom. They wanted to gut it and start over with key asks being for a curbless shower, floating vanity and modern style.
Санузел с унитазом-моноблоком и открытым душем – фото дизайна интерьера
7

