Санузел с темными деревянными фасадами и столешницей из известняка – фото дизайна интерьера
Сортировать:
Бюджет
Сортировать:Популярное за сегодня
121 - 140 из 1 456 фото
1 из 3
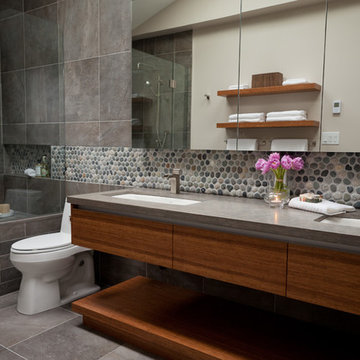
Heather Ross
Свежая идея для дизайна: ванная комната в современном стиле с столешницей из известняка, врезной раковиной, темными деревянными фасадами и галечной плиткой - отличное фото интерьера
Свежая идея для дизайна: ванная комната в современном стиле с столешницей из известняка, врезной раковиной, темными деревянными фасадами и галечной плиткой - отличное фото интерьера
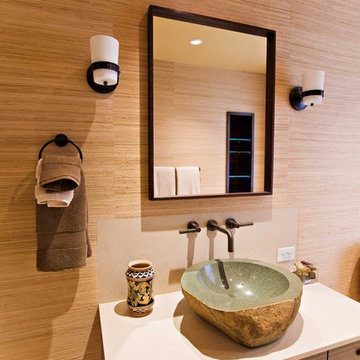
Wall covering by Larsen Fabrics purchased at Cowtan & Tout, San Francisco
На фото: ванная комната среднего размера в стиле фьюжн с настольной раковиной, плоскими фасадами, темными деревянными фасадами, столешницей из известняка, угловым душем, унитазом-моноблоком, бежевой плиткой, коричневыми стенами и душевой кабиной
На фото: ванная комната среднего размера в стиле фьюжн с настольной раковиной, плоскими фасадами, темными деревянными фасадами, столешницей из известняка, угловым душем, унитазом-моноблоком, бежевой плиткой, коричневыми стенами и душевой кабиной
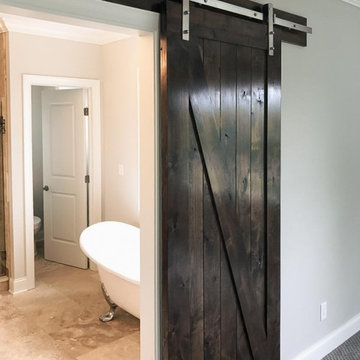
Custom built Craftsman style colonial with wide open floor plan, limestone master bath, gourmet kitchen and custom trim.
Источник вдохновения для домашнего уюта: главный совмещенный санузел в современном стиле с фасадами в стиле шейкер, темными деревянными фасадами, отдельно стоящей ванной, душем в нише, раздельным унитазом, плиткой из известняка, полом из известняка, врезной раковиной, столешницей из известняка, душем с распашными дверями, тумбой под две раковины и встроенной тумбой
Источник вдохновения для домашнего уюта: главный совмещенный санузел в современном стиле с фасадами в стиле шейкер, темными деревянными фасадами, отдельно стоящей ванной, душем в нише, раздельным унитазом, плиткой из известняка, полом из известняка, врезной раковиной, столешницей из известняка, душем с распашными дверями, тумбой под две раковины и встроенной тумбой
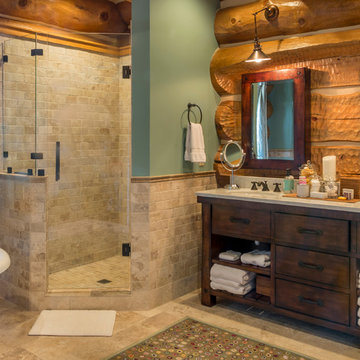
Master Bath in Log Home
На фото: большая главная ванная комната в стиле рустика с врезной раковиной, плоскими фасадами, темными деревянными фасадами, столешницей из известняка, отдельно стоящей ванной, угловым душем, бежевой плиткой, каменной плиткой, зелеными стенами и мраморным полом
На фото: большая главная ванная комната в стиле рустика с врезной раковиной, плоскими фасадами, темными деревянными фасадами, столешницей из известняка, отдельно стоящей ванной, угловым душем, бежевой плиткой, каменной плиткой, зелеными стенами и мраморным полом
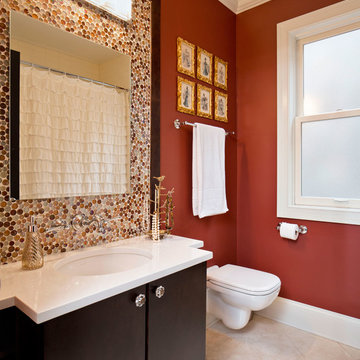
Стильный дизайн: детская ванная комната среднего размера в стиле неоклассика (современная классика) с подвесной раковиной, плоскими фасадами, темными деревянными фасадами, столешницей из известняка, бежевой плиткой, керамической плиткой, красными стенами и полом из керамической плитки - последний тренд

We were excited when the homeowners of this project approached us to help them with their whole house remodel as this is a historic preservation project. The historical society has approved this remodel. As part of that distinction we had to honor the original look of the home; keeping the façade updated but intact. For example the doors and windows are new but they were made as replicas to the originals. The homeowners were relocating from the Inland Empire to be closer to their daughter and grandchildren. One of their requests was additional living space. In order to achieve this we added a second story to the home while ensuring that it was in character with the original structure. The interior of the home is all new. It features all new plumbing, electrical and HVAC. Although the home is a Spanish Revival the homeowners style on the interior of the home is very traditional. The project features a home gym as it is important to the homeowners to stay healthy and fit. The kitchen / great room was designed so that the homewoners could spend time with their daughter and her children. The home features two master bedroom suites. One is upstairs and the other one is down stairs. The homeowners prefer to use the downstairs version as they are not forced to use the stairs. They have left the upstairs master suite as a guest suite.
Enjoy some of the before and after images of this project:
http://www.houzz.com/discussions/3549200/old-garage-office-turned-gym-in-los-angeles
http://www.houzz.com/discussions/3558821/la-face-lift-for-the-patio
http://www.houzz.com/discussions/3569717/la-kitchen-remodel
http://www.houzz.com/discussions/3579013/los-angeles-entry-hall
http://www.houzz.com/discussions/3592549/exterior-shots-of-a-whole-house-remodel-in-la
http://www.houzz.com/discussions/3607481/living-dining-rooms-become-a-library-and-formal-dining-room-in-la
http://www.houzz.com/discussions/3628842/bathroom-makeover-in-los-angeles-ca
http://www.houzz.com/discussions/3640770/sweet-dreams-la-bedroom-remodels
Exterior: Approved by the historical society as a Spanish Revival, the second story of this home was an addition. All of the windows and doors were replicated to match the original styling of the house. The roof is a combination of Gable and Hip and is made of red clay tile. The arched door and windows are typical of Spanish Revival. The home also features a Juliette Balcony and window.
Library / Living Room: The library offers Pocket Doors and custom bookcases.
Powder Room: This powder room has a black toilet and Herringbone travertine.
Kitchen: This kitchen was designed for someone who likes to cook! It features a Pot Filler, a peninsula and an island, a prep sink in the island, and cookbook storage on the end of the peninsula. The homeowners opted for a mix of stainless and paneled appliances. Although they have a formal dining room they wanted a casual breakfast area to enjoy informal meals with their grandchildren. The kitchen also utilizes a mix of recessed lighting and pendant lights. A wine refrigerator and outlets conveniently located on the island and around the backsplash are the modern updates that were important to the homeowners.
Master bath: The master bath enjoys both a soaking tub and a large shower with body sprayers and hand held. For privacy, the bidet was placed in a water closet next to the shower. There is plenty of counter space in this bathroom which even includes a makeup table.
Staircase: The staircase features a decorative niche
Upstairs master suite: The upstairs master suite features the Juliette balcony
Outside: Wanting to take advantage of southern California living the homeowners requested an outdoor kitchen complete with retractable awning. The fountain and lounging furniture keep it light.
Home gym: This gym comes completed with rubberized floor covering and dedicated bathroom. It also features its own HVAC system and wall mounted TV.
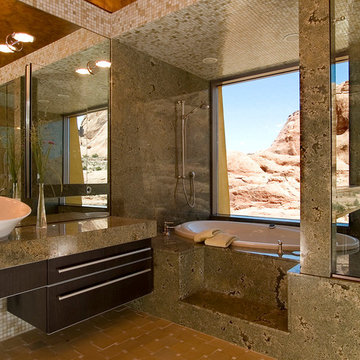
Matthew Millman Photography
Пример оригинального дизайна: большая главная ванная комната в современном стиле с плоскими фасадами, темными деревянными фасадами, накладной ванной, душем над ванной, бежевой плиткой, плиткой мозаикой, полом из керамической плитки, настольной раковиной и столешницей из известняка
Пример оригинального дизайна: большая главная ванная комната в современном стиле с плоскими фасадами, темными деревянными фасадами, накладной ванной, душем над ванной, бежевой плиткой, плиткой мозаикой, полом из керамической плитки, настольной раковиной и столешницей из известняка
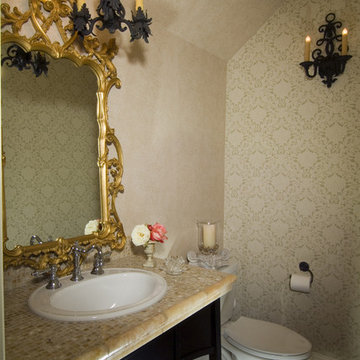
Italian Powder Bath with great ceilings to provide character. Wallpaper on 2 walls & faux paint on the other two. Custom iron lighting with ornate mirror brings all the pieces together.
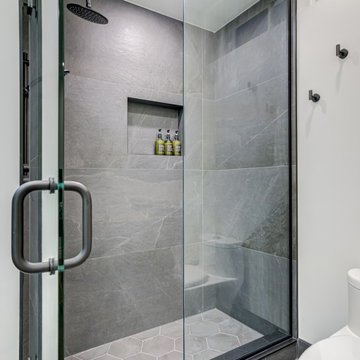
With a focus on minimalism, the shower glass design accentuates the beauty of simplicity. The clean lines and unobtrusive hardware create a sense of openness, making the bathroom appear more spacious and inviting.
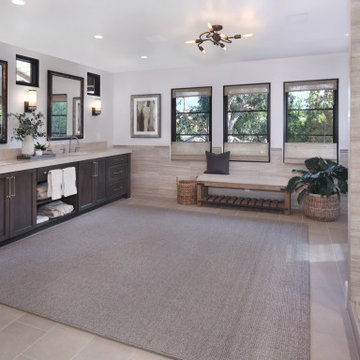
Источник вдохновения для домашнего уюта: большая главная ванная комната в стиле неоклассика (современная классика) с фасадами с утопленной филенкой, темными деревянными фасадами, открытым душем, белой плиткой, керамогранитной плиткой, полом из керамогранита, врезной раковиной, столешницей из известняка, душем с распашными дверями и бежевой столешницей
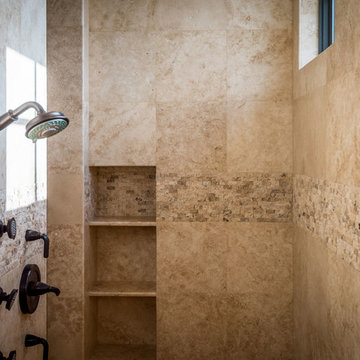
Master bath shower has mini stacked stone for the accent border and travertine walls and flooring.
Источник вдохновения для домашнего уюта: большая главная ванная комната в стиле рустика с фасадами с утопленной филенкой, темными деревянными фасадами, отдельно стоящей ванной, открытым душем, бежевой плиткой, плиткой из травертина, бежевыми стенами, полом из травертина, врезной раковиной, столешницей из известняка, бежевым полом, открытым душем и раздельным унитазом
Источник вдохновения для домашнего уюта: большая главная ванная комната в стиле рустика с фасадами с утопленной филенкой, темными деревянными фасадами, отдельно стоящей ванной, открытым душем, бежевой плиткой, плиткой из травертина, бежевыми стенами, полом из травертина, врезной раковиной, столешницей из известняка, бежевым полом, открытым душем и раздельным унитазом

Стильный дизайн: большая главная ванная комната в средиземноморском стиле с накладной ванной, желтыми стенами, темными деревянными фасадами, бежевой плиткой, плиткой мозаикой, полом из известняка, врезной раковиной, столешницей из известняка и фасадами с утопленной филенкой - последний тренд
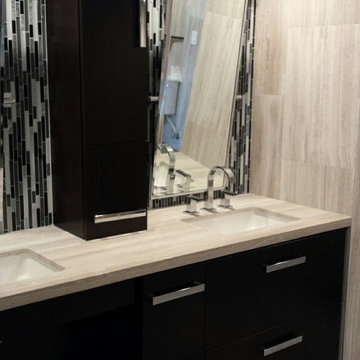
Steve Green
Свежая идея для дизайна: ванная комната в стиле модернизм с врезной раковиной, темными деревянными фасадами, столешницей из известняка, душем без бортиков, серыми стенами и полом из керамической плитки - отличное фото интерьера
Свежая идея для дизайна: ванная комната в стиле модернизм с врезной раковиной, темными деревянными фасадами, столешницей из известняка, душем без бортиков, серыми стенами и полом из керамической плитки - отличное фото интерьера
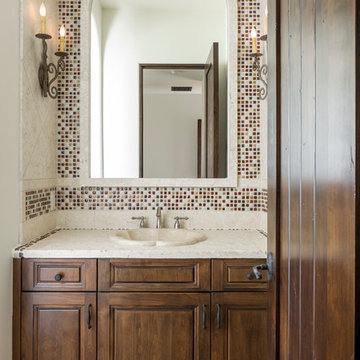
High Res Media
Источник вдохновения для домашнего уюта: ванная комната среднего размера в средиземноморском стиле с фасадами с выступающей филенкой, темными деревянными фасадами, столешницей из известняка, коричневой плиткой, стеклянной плиткой, белыми стенами, полом из терракотовой плитки и душевой кабиной
Источник вдохновения для домашнего уюта: ванная комната среднего размера в средиземноморском стиле с фасадами с выступающей филенкой, темными деревянными фасадами, столешницей из известняка, коричневой плиткой, стеклянной плиткой, белыми стенами, полом из терракотовой плитки и душевой кабиной
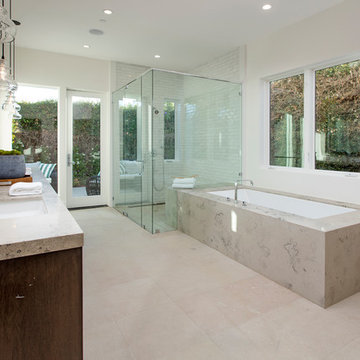
Свежая идея для дизайна: большая главная ванная комната в современном стиле с плоскими фасадами, темными деревянными фасадами, полновстраиваемой ванной, душем в нише, белой плиткой, плиткой кабанчик, бежевыми стенами, полом из известняка, врезной раковиной, столешницей из известняка, бежевым полом, душем с распашными дверями и серой столешницей - отличное фото интерьера
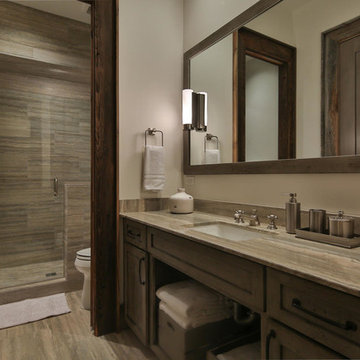
На фото: большая главная ванная комната в современном стиле с фасадами с утопленной филенкой, темными деревянными фасадами, двойным душем, унитазом-моноблоком, бежевой плиткой, плиткой из листового камня, бежевыми стенами, полом из известняка, врезной раковиной и столешницей из известняка
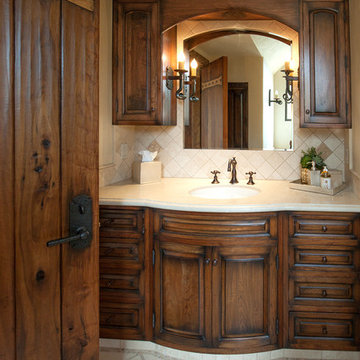
Old World European, Country Cottage. Three separate cottages make up this secluded village over looking a private lake in an old German, English, and French stone villa style. Hand scraped arched trusses, wide width random walnut plank flooring, distressed dark stained raised panel cabinetry, and hand carved moldings make these traditional buildings look like they have been here for 100s of years. Newly built of old materials, and old traditional building methods, including arched planked doors, leathered stone counter tops, stone entry, wrought iron straps, and metal beam straps. The Lake House is the first, a Tudor style cottage with a slate roof, 2 bedrooms, view filled living room open to the dining area, all overlooking the lake. European fantasy cottage with hand hewn beams, exposed curved trusses and scraped walnut floors, carved moldings, steel straps, wrought iron lighting and real stone arched fireplace. Dining area next to kitchen in the English Country Cottage. Handscraped walnut random width floors, curved exposed trusses. Wrought iron hardware. The Carriage Home fills in when the kids come home to visit, and holds the garage for the whole idyllic village. This cottage features 2 bedrooms with on suite baths, a large open kitchen, and an warm, comfortable and inviting great room. All overlooking the lake. The third structure is the Wheel House, running a real wonderful old water wheel, and features a private suite upstairs, and a work space downstairs. All homes are slightly different in materials and color, including a few with old terra cotta roofing. Project Location: Ojai, California. Project designed by Maraya Interior Design. From their beautiful resort town of Ojai, they serve clients in Montecito, Hope Ranch, Malibu and Calabasas, across the tri-county area of Santa Barbara, Ventura and Los Angeles, south to Hidden Hills.
Christopher Painter, contractor
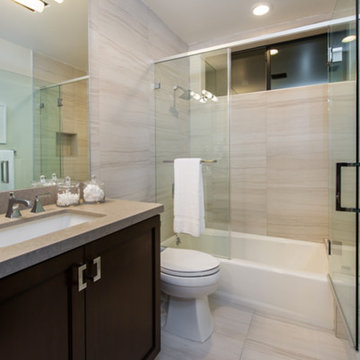
На фото: ванная комната среднего размера в современном стиле с фасадами в стиле шейкер, темными деревянными фасадами, ванной в нише, душем над ванной, раздельным унитазом, бежевой плиткой, керамогранитной плиткой, бежевыми стенами, полом из керамогранита, душевой кабиной, врезной раковиной и столешницей из известняка
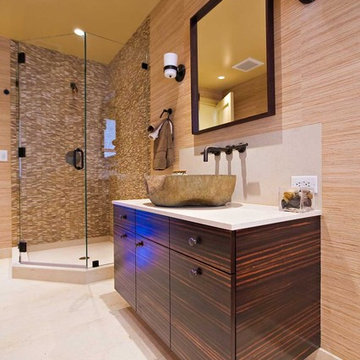
Wall covering by Larsen Fabrics purchased at Cowtan & Tout, San Francisco
Пример оригинального дизайна: ванная комната среднего размера в стиле фьюжн с настольной раковиной, плоскими фасадами, темными деревянными фасадами, столешницей из известняка, угловым душем, унитазом-моноблоком, бежевой плиткой, каменной плиткой, коричневыми стенами, полом из известняка и душевой кабиной
Пример оригинального дизайна: ванная комната среднего размера в стиле фьюжн с настольной раковиной, плоскими фасадами, темными деревянными фасадами, столешницей из известняка, угловым душем, унитазом-моноблоком, бежевой плиткой, каменной плиткой, коричневыми стенами, полом из известняка и душевой кабиной
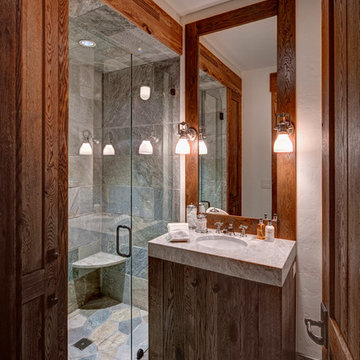
Идея дизайна: ванная комната в стиле рустика с душем в нише, плоскими фасадами, темными деревянными фасадами, разноцветной плиткой, каменной плиткой, белыми стенами, душевой кабиной, врезной раковиной и столешницей из известняка
Санузел с темными деревянными фасадами и столешницей из известняка – фото дизайна интерьера
7

