Санузел с темными деревянными фасадами и столешницей из известняка – фото дизайна интерьера
Сортировать:
Бюджет
Сортировать:Популярное за сегодня
161 - 180 из 1 456 фото
1 из 3
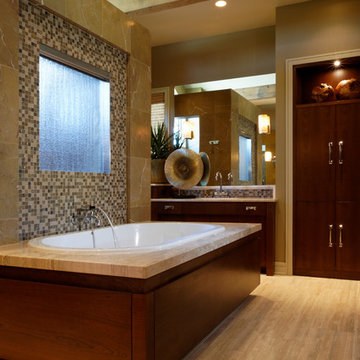
Jeffrey Bebee Photography
Стильный дизайн: огромная главная ванная комната в современном стиле с врезной раковиной, плоскими фасадами, темными деревянными фасадами, столешницей из известняка, накладной ванной, двойным душем, бежевой плиткой, каменной плиткой, бежевыми стенами и полом из керамогранита - последний тренд
Стильный дизайн: огромная главная ванная комната в современном стиле с врезной раковиной, плоскими фасадами, темными деревянными фасадами, столешницей из известняка, накладной ванной, двойным душем, бежевой плиткой, каменной плиткой, бежевыми стенами и полом из керамогранита - последний тренд

We were excited when the homeowners of this project approached us to help them with their whole house remodel as this is a historic preservation project. The historical society has approved this remodel. As part of that distinction we had to honor the original look of the home; keeping the façade updated but intact. For example the doors and windows are new but they were made as replicas to the originals. The homeowners were relocating from the Inland Empire to be closer to their daughter and grandchildren. One of their requests was additional living space. In order to achieve this we added a second story to the home while ensuring that it was in character with the original structure. The interior of the home is all new. It features all new plumbing, electrical and HVAC. Although the home is a Spanish Revival the homeowners style on the interior of the home is very traditional. The project features a home gym as it is important to the homeowners to stay healthy and fit. The kitchen / great room was designed so that the homewoners could spend time with their daughter and her children. The home features two master bedroom suites. One is upstairs and the other one is down stairs. The homeowners prefer to use the downstairs version as they are not forced to use the stairs. They have left the upstairs master suite as a guest suite.
Enjoy some of the before and after images of this project:
http://www.houzz.com/discussions/3549200/old-garage-office-turned-gym-in-los-angeles
http://www.houzz.com/discussions/3558821/la-face-lift-for-the-patio
http://www.houzz.com/discussions/3569717/la-kitchen-remodel
http://www.houzz.com/discussions/3579013/los-angeles-entry-hall
http://www.houzz.com/discussions/3592549/exterior-shots-of-a-whole-house-remodel-in-la
http://www.houzz.com/discussions/3607481/living-dining-rooms-become-a-library-and-formal-dining-room-in-la
http://www.houzz.com/discussions/3628842/bathroom-makeover-in-los-angeles-ca
http://www.houzz.com/discussions/3640770/sweet-dreams-la-bedroom-remodels
Exterior: Approved by the historical society as a Spanish Revival, the second story of this home was an addition. All of the windows and doors were replicated to match the original styling of the house. The roof is a combination of Gable and Hip and is made of red clay tile. The arched door and windows are typical of Spanish Revival. The home also features a Juliette Balcony and window.
Library / Living Room: The library offers Pocket Doors and custom bookcases.
Powder Room: This powder room has a black toilet and Herringbone travertine.
Kitchen: This kitchen was designed for someone who likes to cook! It features a Pot Filler, a peninsula and an island, a prep sink in the island, and cookbook storage on the end of the peninsula. The homeowners opted for a mix of stainless and paneled appliances. Although they have a formal dining room they wanted a casual breakfast area to enjoy informal meals with their grandchildren. The kitchen also utilizes a mix of recessed lighting and pendant lights. A wine refrigerator and outlets conveniently located on the island and around the backsplash are the modern updates that were important to the homeowners.
Master bath: The master bath enjoys both a soaking tub and a large shower with body sprayers and hand held. For privacy, the bidet was placed in a water closet next to the shower. There is plenty of counter space in this bathroom which even includes a makeup table.
Staircase: The staircase features a decorative niche
Upstairs master suite: The upstairs master suite features the Juliette balcony
Outside: Wanting to take advantage of southern California living the homeowners requested an outdoor kitchen complete with retractable awning. The fountain and lounging furniture keep it light.
Home gym: This gym comes completed with rubberized floor covering and dedicated bathroom. It also features its own HVAC system and wall mounted TV.
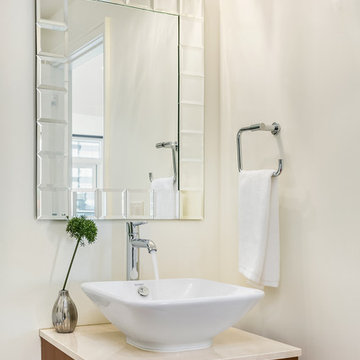
Источник вдохновения для домашнего уюта: маленький туалет в современном стиле с плоскими фасадами, темными деревянными фасадами, белыми стенами, настольной раковиной и столешницей из известняка для на участке и в саду
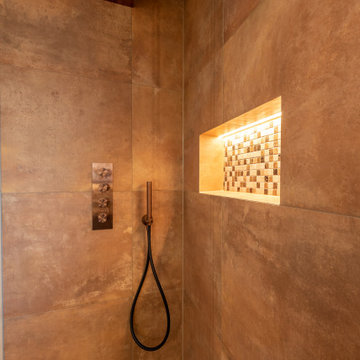
Идея дизайна: ванная комната среднего размера в средиземноморском стиле с темными деревянными фасадами, душевой кабиной, столешницей из известняка и тумбой под одну раковину
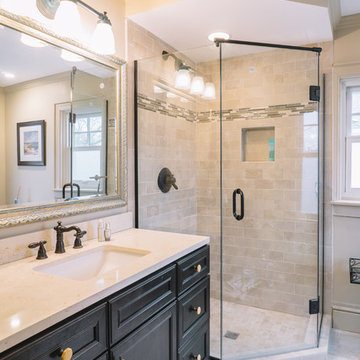
Пример оригинального дизайна: главная ванная комната среднего размера в классическом стиле с фасадами островного типа, темными деревянными фасадами, угловым душем, раздельным унитазом, бежевой плиткой, керамогранитной плиткой, бежевыми стенами, полом из керамогранита, врезной раковиной и столешницей из известняка
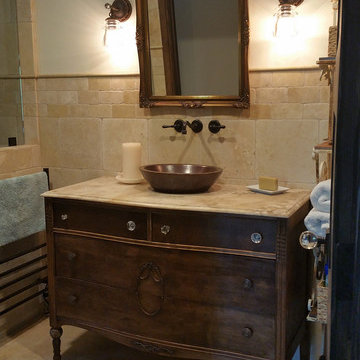
Re-purposed antique chest of drawers found on Craigslist, topped with a remnant slab of travertine edged to match the furniture. Hammered copper vessel sink was partially inset. All the drawers still work!
Photo: Chalk Hill LLC
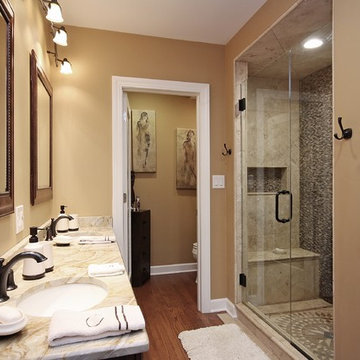
Paula Boyle Photography
На фото: главная ванная комната среднего размера в стиле рустика с врезной раковиной, фасадами с выступающей филенкой, темными деревянными фасадами, столешницей из известняка, угловой ванной, душем в нише, унитазом-моноблоком, бежевой плиткой, керамогранитной плиткой, бежевыми стенами и паркетным полом среднего тона
На фото: главная ванная комната среднего размера в стиле рустика с врезной раковиной, фасадами с выступающей филенкой, темными деревянными фасадами, столешницей из известняка, угловой ванной, душем в нише, унитазом-моноблоком, бежевой плиткой, керамогранитной плиткой, бежевыми стенами и паркетным полом среднего тона
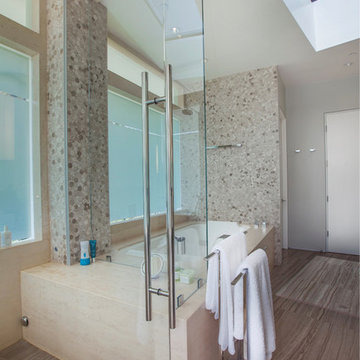
Unique bathroom interiors that feature boldly patterned wallpaper, mosaic tiling, and natural materials.
Each bathroom in this home takes on a different style, from bold and fabulous to neutral and elegant.
Home located in Beverly Hills, California. Designed by Florida-based interior design firm Crespo Design Group, who also serves Malibu, Tampa, New York City, the Caribbean, and other areas throughout the United States.
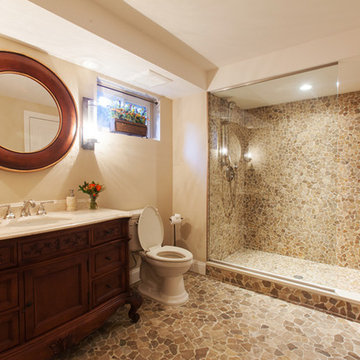
На фото: ванная комната среднего размера в современном стиле с фасадами в стиле шейкер, темными деревянными фасадами, душем в нише, унитазом-моноблоком, каменной плиткой, бежевыми стенами, полом из галечной плитки, душевой кабиной, врезной раковиной, столешницей из известняка, коричневым полом и открытым душем с
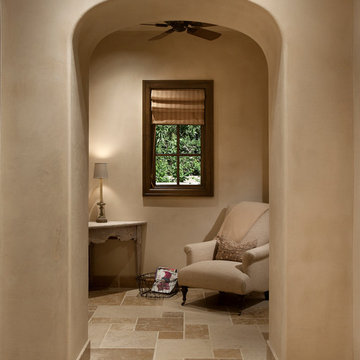
Dino Tonn Photography
Пример оригинального дизайна: главная ванная комната среднего размера в средиземноморском стиле с бежевой плиткой, каменной плиткой, бежевыми стенами, полом из известняка, фасадами с выступающей филенкой, темными деревянными фасадами, полновстраиваемой ванной, душем в нише, унитазом-моноблоком, врезной раковиной и столешницей из известняка
Пример оригинального дизайна: главная ванная комната среднего размера в средиземноморском стиле с бежевой плиткой, каменной плиткой, бежевыми стенами, полом из известняка, фасадами с выступающей филенкой, темными деревянными фасадами, полновстраиваемой ванной, душем в нише, унитазом-моноблоком, врезной раковиной и столешницей из известняка
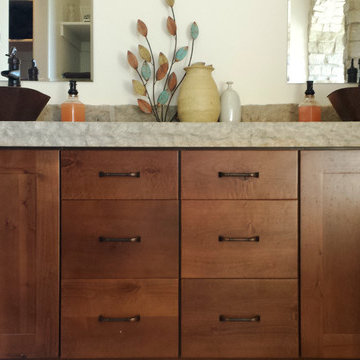
This bathroom incorporates the natural beauty of Buechel Stone's Mill Creek Siena and Mill Creek Cut Stone in the countertops, backsplashes, and gorgeous tub surround. There's also a beautiful fireplace and arched entry doorway using stone throughout the interior. Click on the tags to see more at www.buechelstone.com/shoppingcart/products/Mill-Creek-Sie... and/or www.buechelstone.com/shoppingcart/products/Mill-Creek-Nat...
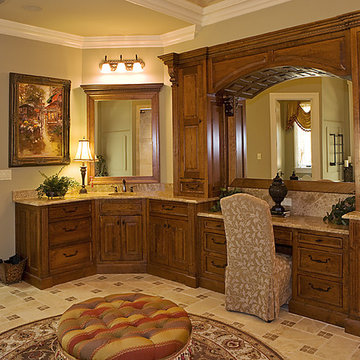
Источник вдохновения для домашнего уюта: большая главная ванная комната в классическом стиле с фасадами с выступающей филенкой, темными деревянными фасадами, угловым душем, раздельным унитазом, коричневой плиткой, плиткой из травертина, бежевыми стенами, полом из травертина, врезной раковиной, столешницей из известняка, бежевым полом, душем с распашными дверями и коричневой столешницей
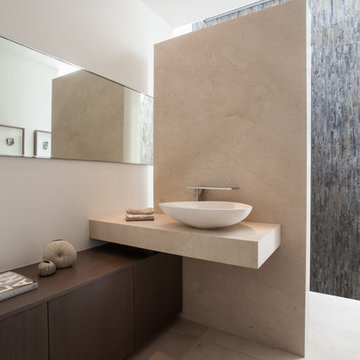
Interior Designer: Aria Design www.ariades.com
Photographer: Darlene Halaby
На фото: огромный туалет в современном стиле с настольной раковиной, фасадами островного типа, темными деревянными фасадами, столешницей из известняка, бежевой плиткой, удлиненной плиткой, белыми стенами, полом из травертина и бежевой столешницей
На фото: огромный туалет в современном стиле с настольной раковиной, фасадами островного типа, темными деревянными фасадами, столешницей из известняка, бежевой плиткой, удлиненной плиткой, белыми стенами, полом из травертина и бежевой столешницей
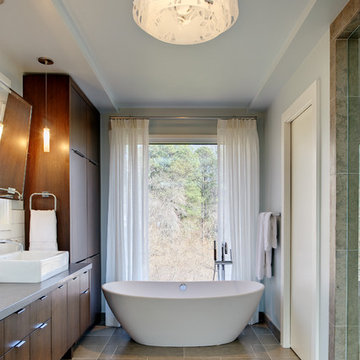
Ansel Olson
Источник вдохновения для домашнего уюта: главная ванная комната в современном стиле с настольной раковиной, плоскими фасадами, темными деревянными фасадами, столешницей из известняка, отдельно стоящей ванной, инсталляцией, керамической плиткой, белыми стенами и полом из сланца
Источник вдохновения для домашнего уюта: главная ванная комната в современном стиле с настольной раковиной, плоскими фасадами, темными деревянными фасадами, столешницей из известняка, отдельно стоящей ванной, инсталляцией, керамической плиткой, белыми стенами и полом из сланца
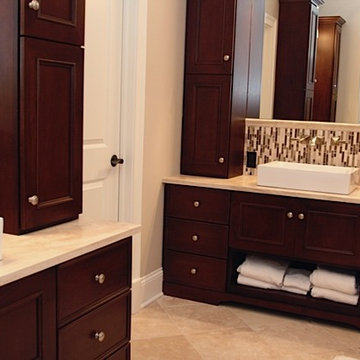
На фото: главная ванная комната среднего размера в современном стиле с фасадами с утопленной филенкой, темными деревянными фасадами, бежевой плиткой, коричневой плиткой, белой плиткой, плиткой мозаикой, бежевыми стенами, полом из травертина, раковиной с пьедесталом и столешницей из известняка
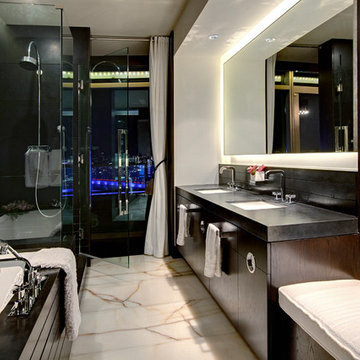
Polished interior contrasts the raw downtown skyline
Book matched onyx floors
Solid parson's style stone vanity
Herringbone stitched leather tunnel
Bronze glass dividers reflect the downtown skyline throughout the unit
Custom modernist style light fixtures
Hand waxed and polished artisan plaster
Double sided central fireplace
State of the art custom kitchen with leather finished waterfall countertops
Raw concrete columns
Polished black nickel tv wall panels capture the recessed TV
Custom silk area rugs throughout
eclectic mix of antique and custom furniture
succulent-scattered wrap-around terrace with dj set-up, outdoor tv viewing area and bar
photo credit: evan duning
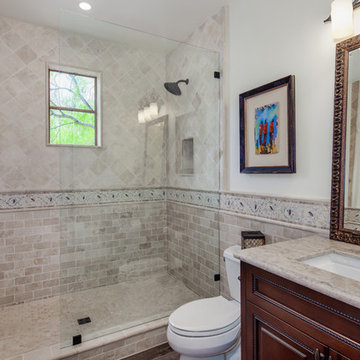
Стильный дизайн: маленькая ванная комната в средиземноморском стиле с фасадами с декоративным кантом, темными деревянными фасадами, открытым душем, унитазом-моноблоком, белой плиткой, плиткой из известняка, белыми стенами, полом из керамогранита, душевой кабиной, врезной раковиной, столешницей из известняка, коричневым полом, открытым душем и бежевой столешницей для на участке и в саду - последний тренд
Clear glass shower surround and door with stainless hardware. Corner tub has Kohler Purist series tub filler. Tub surround is blue fabric look porcelain tiles which are closely matched to accent wall paint. A honed Durango limestone floor complements the blue tones of the bathroom. Lagos Azul limestone is used for the corner tub deck and the cap on the shower half wall.
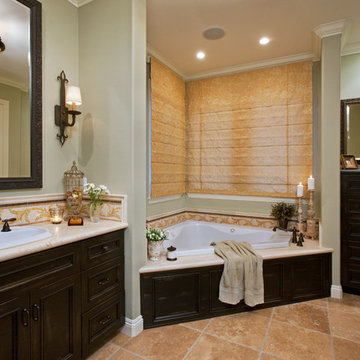
Martin King
На фото: большая главная ванная комната в средиземноморском стиле с фасадами с утопленной филенкой, темными деревянными фасадами, угловой ванной, раздельным унитазом, бежевой плиткой, белой плиткой, плиткой мозаикой, зелеными стенами, полом из известняка, накладной раковиной, столешницей из известняка и бежевым полом с
На фото: большая главная ванная комната в средиземноморском стиле с фасадами с утопленной филенкой, темными деревянными фасадами, угловой ванной, раздельным унитазом, бежевой плиткой, белой плиткой, плиткой мозаикой, зелеными стенами, полом из известняка, накладной раковиной, столешницей из известняка и бежевым полом с
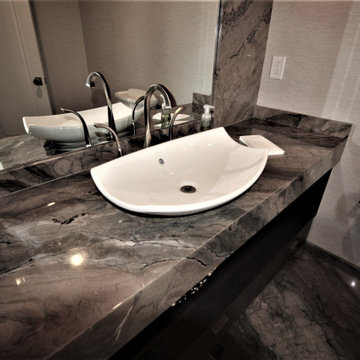
На фото: маленький туалет в современном стиле с плоскими фасадами, темными деревянными фасадами, унитазом-моноблоком, бежевыми стенами, полом из известняка, настольной раковиной, столешницей из известняка, разноцветным полом, разноцветной столешницей и встроенной тумбой для на участке и в саду
Санузел с темными деревянными фасадами и столешницей из известняка – фото дизайна интерьера
9

