Санузел с темными деревянными фасадами и столешницей из известняка – фото дизайна интерьера
Сортировать:
Бюджет
Сортировать:Популярное за сегодня
61 - 80 из 1 456 фото
1 из 3

We were excited when the homeowners of this project approached us to help them with their whole house remodel as this is a historic preservation project. The historical society has approved this remodel. As part of that distinction we had to honor the original look of the home; keeping the façade updated but intact. For example the doors and windows are new but they were made as replicas to the originals. The homeowners were relocating from the Inland Empire to be closer to their daughter and grandchildren. One of their requests was additional living space. In order to achieve this we added a second story to the home while ensuring that it was in character with the original structure. The interior of the home is all new. It features all new plumbing, electrical and HVAC. Although the home is a Spanish Revival the homeowners style on the interior of the home is very traditional. The project features a home gym as it is important to the homeowners to stay healthy and fit. The kitchen / great room was designed so that the homewoners could spend time with their daughter and her children. The home features two master bedroom suites. One is upstairs and the other one is down stairs. The homeowners prefer to use the downstairs version as they are not forced to use the stairs. They have left the upstairs master suite as a guest suite.
Enjoy some of the before and after images of this project:
http://www.houzz.com/discussions/3549200/old-garage-office-turned-gym-in-los-angeles
http://www.houzz.com/discussions/3558821/la-face-lift-for-the-patio
http://www.houzz.com/discussions/3569717/la-kitchen-remodel
http://www.houzz.com/discussions/3579013/los-angeles-entry-hall
http://www.houzz.com/discussions/3592549/exterior-shots-of-a-whole-house-remodel-in-la
http://www.houzz.com/discussions/3607481/living-dining-rooms-become-a-library-and-formal-dining-room-in-la
http://www.houzz.com/discussions/3628842/bathroom-makeover-in-los-angeles-ca
http://www.houzz.com/discussions/3640770/sweet-dreams-la-bedroom-remodels
Exterior: Approved by the historical society as a Spanish Revival, the second story of this home was an addition. All of the windows and doors were replicated to match the original styling of the house. The roof is a combination of Gable and Hip and is made of red clay tile. The arched door and windows are typical of Spanish Revival. The home also features a Juliette Balcony and window.
Library / Living Room: The library offers Pocket Doors and custom bookcases.
Powder Room: This powder room has a black toilet and Herringbone travertine.
Kitchen: This kitchen was designed for someone who likes to cook! It features a Pot Filler, a peninsula and an island, a prep sink in the island, and cookbook storage on the end of the peninsula. The homeowners opted for a mix of stainless and paneled appliances. Although they have a formal dining room they wanted a casual breakfast area to enjoy informal meals with their grandchildren. The kitchen also utilizes a mix of recessed lighting and pendant lights. A wine refrigerator and outlets conveniently located on the island and around the backsplash are the modern updates that were important to the homeowners.
Master bath: The master bath enjoys both a soaking tub and a large shower with body sprayers and hand held. For privacy, the bidet was placed in a water closet next to the shower. There is plenty of counter space in this bathroom which even includes a makeup table.
Staircase: The staircase features a decorative niche
Upstairs master suite: The upstairs master suite features the Juliette balcony
Outside: Wanting to take advantage of southern California living the homeowners requested an outdoor kitchen complete with retractable awning. The fountain and lounging furniture keep it light.
Home gym: This gym comes completed with rubberized floor covering and dedicated bathroom. It also features its own HVAC system and wall mounted TV.
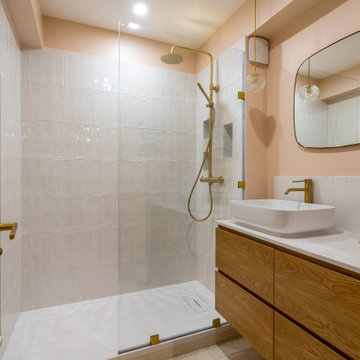
Transformation de cette salle de bain en douche à l'italienne avec meuble vasque.
Идея дизайна: главная ванная комната среднего размера в стиле модернизм с темными деревянными фасадами, душем без бортиков, белой плиткой, керамической плиткой, розовыми стенами, полом из терраццо, раковиной с несколькими смесителями, столешницей из известняка, белым полом, белой столешницей, тумбой под одну раковину и напольной тумбой
Идея дизайна: главная ванная комната среднего размера в стиле модернизм с темными деревянными фасадами, душем без бортиков, белой плиткой, керамической плиткой, розовыми стенами, полом из терраццо, раковиной с несколькими смесителями, столешницей из известняка, белым полом, белой столешницей, тумбой под одну раковину и напольной тумбой
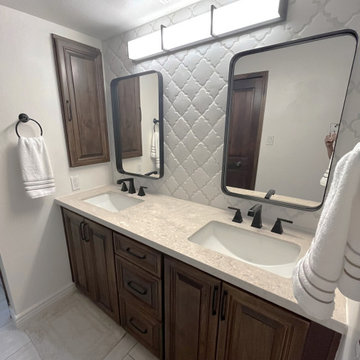
The master bathroom remodel included removing a sunken tub and filling in with concrete, removing and enlarging the shower to accommodate a shower bench and shower niche. Spanish hand made tiles were used to reflect the look of this Spanish style home
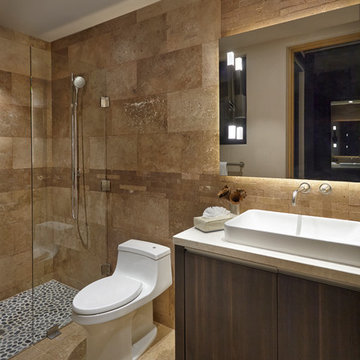
Robin Stancliff
На фото: большая главная ванная комната в стиле фьюжн с плоскими фасадами, плиткой из известняка, полом из керамогранита, накладной раковиной, столешницей из известняка, открытым душем, темными деревянными фасадами, душем без бортиков, коричневой плиткой, коричневыми стенами, коричневым полом и белой столешницей
На фото: большая главная ванная комната в стиле фьюжн с плоскими фасадами, плиткой из известняка, полом из керамогранита, накладной раковиной, столешницей из известняка, открытым душем, темными деревянными фасадами, душем без бортиков, коричневой плиткой, коричневыми стенами, коричневым полом и белой столешницей
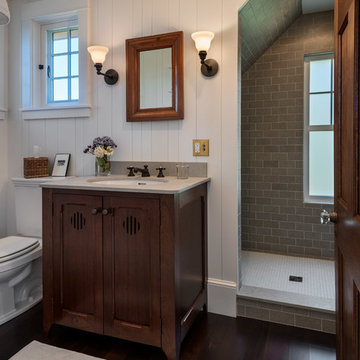
The dark wood vanity is the centerpiece of this cottage style bathroom. With its recessed panel cabinet doors and subtle embellishments, it brings a touch of elegance to the space.
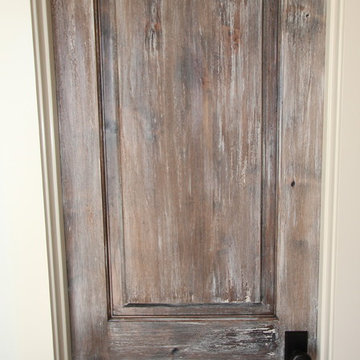
Стильный дизайн: ванная комната в средиземноморском стиле с врезной раковиной, фасадами островного типа, темными деревянными фасадами, столешницей из известняка, раздельным унитазом, черной плиткой, белыми стенами и полом из керамической плитки - последний тренд
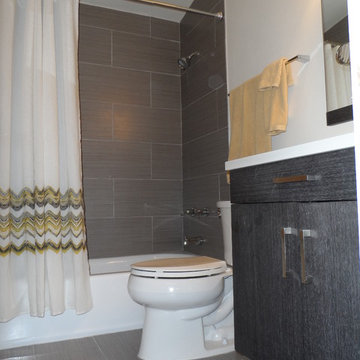
There are also some before pictures of this bathroom. It was a total transformation on a budget.
Источник вдохновения для домашнего уюта: маленькая ванная комната в стиле ретро с консольной раковиной, плоскими фасадами, темными деревянными фасадами, столешницей из известняка, накладной ванной, открытым душем, унитазом-моноблоком, коричневой плиткой, керамогранитной плиткой, бежевыми стенами и полом из керамогранита для на участке и в саду
Источник вдохновения для домашнего уюта: маленькая ванная комната в стиле ретро с консольной раковиной, плоскими фасадами, темными деревянными фасадами, столешницей из известняка, накладной ванной, открытым душем, унитазом-моноблоком, коричневой плиткой, керамогранитной плиткой, бежевыми стенами и полом из керамогранита для на участке и в саду

The master bathroom is located at the front of the house and is accessed from the dressing area via a sliding mirrored door with walnut reveals. The wall-mounted vanity unit is formed of a black granite counter and walnut cabinetry, with a matching medicine cabinet above.
Photography: Bruce Hemming
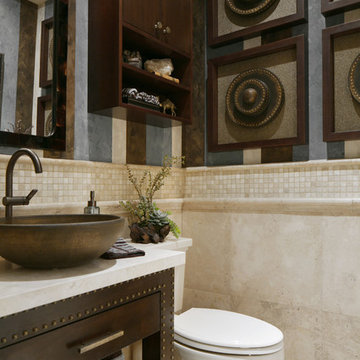
Custom designed Powder Room for a client In Villa Park, California.
Стильный дизайн: маленький туалет в стиле неоклассика (современная классика) с настольной раковиной, плоскими фасадами, темными деревянными фасадами, столешницей из известняка, раздельным унитазом, бежевой плиткой, полом из травертина и плиткой из известняка для на участке и в саду - последний тренд
Стильный дизайн: маленький туалет в стиле неоклассика (современная классика) с настольной раковиной, плоскими фасадами, темными деревянными фасадами, столешницей из известняка, раздельным унитазом, бежевой плиткой, полом из травертина и плиткой из известняка для на участке и в саду - последний тренд
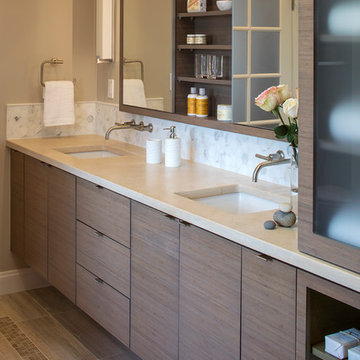
anne gummerson
На фото: главная ванная комната среднего размера в стиле неоклассика (современная классика) с фасадами островного типа, темными деревянными фасадами, полновстраиваемой ванной, душевой комнатой, унитазом-моноблоком, бежевой плиткой, каменной плиткой, серыми стенами, мраморным полом, врезной раковиной, столешницей из известняка, бежевым полом и открытым душем с
На фото: главная ванная комната среднего размера в стиле неоклассика (современная классика) с фасадами островного типа, темными деревянными фасадами, полновстраиваемой ванной, душевой комнатой, унитазом-моноблоком, бежевой плиткой, каменной плиткой, серыми стенами, мраморным полом, врезной раковиной, столешницей из известняка, бежевым полом и открытым душем с
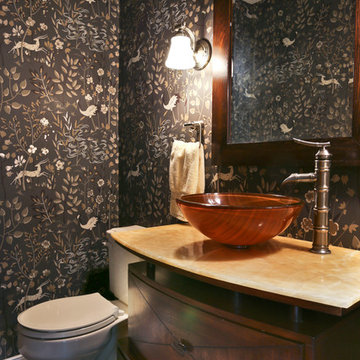
Идея дизайна: туалет среднего размера в стиле фьюжн с плоскими фасадами, темными деревянными фасадами, унитазом-моноблоком, черными стенами, полом из керамической плитки, настольной раковиной, столешницей из известняка и серым полом
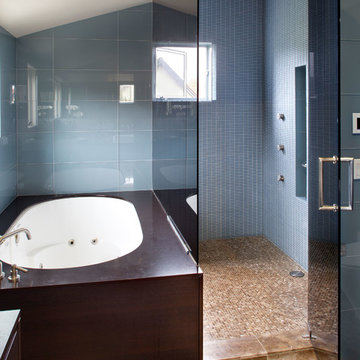
Contemporary Bath w/ glass tile shower and tub surround with glass partition wall.
Paul Dyer Photography
Идея дизайна: огромная баня и сауна в современном стиле с плоскими фасадами, темными деревянными фасадами, столешницей из известняка, полновстраиваемой ванной, синей плиткой, стеклянной плиткой, настольной раковиной, синими стенами и мраморным полом
Идея дизайна: огромная баня и сауна в современном стиле с плоскими фасадами, темными деревянными фасадами, столешницей из известняка, полновстраиваемой ванной, синей плиткой, стеклянной плиткой, настольной раковиной, синими стенами и мраморным полом

Grey Crawford Photography
Пример оригинального дизайна: ванная комната среднего размера в современном стиле с врезной раковиной, открытыми фасадами, темными деревянными фасадами, ванной в нише, душем над ванной, бежевой плиткой, столешницей из известняка, унитазом-моноблоком, бежевыми стенами, полом из известняка, плиткой из известняка и окном
Пример оригинального дизайна: ванная комната среднего размера в современном стиле с врезной раковиной, открытыми фасадами, темными деревянными фасадами, ванной в нише, душем над ванной, бежевой плиткой, столешницей из известняка, унитазом-моноблоком, бежевыми стенами, полом из известняка, плиткой из известняка и окном

На фото: большая главная ванная комната в классическом стиле с фасадами с выступающей филенкой, темными деревянными фасадами, отдельно стоящей ванной, душем в нише, раздельным унитазом, бежевыми стенами, мраморным полом, врезной раковиной и столешницей из известняка с

Dino Tonn Photography
Источник вдохновения для домашнего уюта: главная ванная комната среднего размера в средиземноморском стиле с фасадами с выступающей филенкой, темными деревянными фасадами, столешницей из известняка, бежевой плиткой, душем в нише, врезной раковиной, бежевыми стенами, полом из известняка, полновстраиваемой ванной, унитазом-моноблоком и плиткой из известняка
Источник вдохновения для домашнего уюта: главная ванная комната среднего размера в средиземноморском стиле с фасадами с выступающей филенкой, темными деревянными фасадами, столешницей из известняка, бежевой плиткой, душем в нише, врезной раковиной, бежевыми стенами, полом из известняка, полновстраиваемой ванной, унитазом-моноблоком и плиткой из известняка
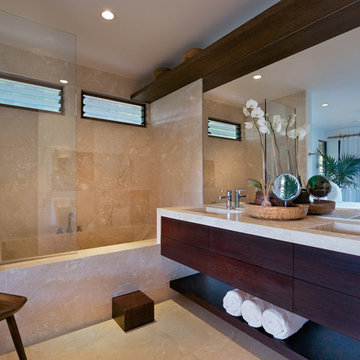
Custom home
Architecture & Interiors by Design Concepts Hawaii
Damon Moss, Photographer
На фото: главная ванная комната среднего размера в морском стиле с плоскими фасадами, темными деревянными фасадами, ванной в нише, унитазом-моноблоком, бежевой плиткой, плиткой из травертина, бежевыми стенами, полом из травертина, монолитной раковиной, столешницей из известняка, бежевым полом, открытым душем, душем над ванной и бежевой столешницей
На фото: главная ванная комната среднего размера в морском стиле с плоскими фасадами, темными деревянными фасадами, ванной в нише, унитазом-моноблоком, бежевой плиткой, плиткой из травертина, бежевыми стенами, полом из травертина, монолитной раковиной, столешницей из известняка, бежевым полом, открытым душем, душем над ванной и бежевой столешницей
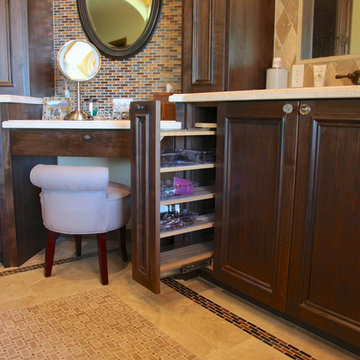
A nice rev-a-shelf accessory pull-out for make-up products, hair dryer, curling irons and more was installed in this master bathroom remodel and renovation project located in Phoenix, Arizona.
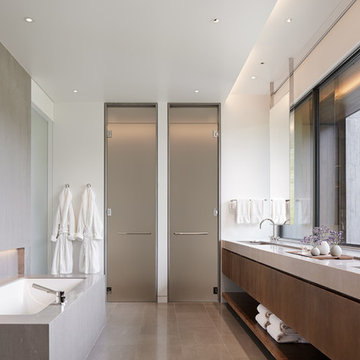
Steve Hall Hedrich Blessing
Идея дизайна: ванная комната в стиле модернизм с плоскими фасадами, белой плиткой, белыми стенами, полом из известняка, монолитной раковиной, столешницей из известняка, серым полом, темными деревянными фасадами, полновстраиваемой ванной и душем без бортиков
Идея дизайна: ванная комната в стиле модернизм с плоскими фасадами, белой плиткой, белыми стенами, полом из известняка, монолитной раковиной, столешницей из известняка, серым полом, темными деревянными фасадами, полновстраиваемой ванной и душем без бортиков
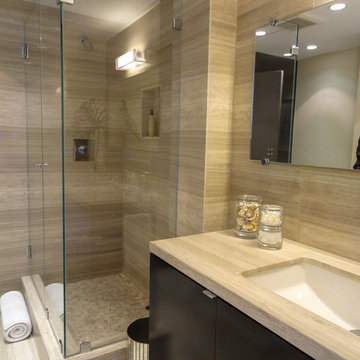
Идея дизайна: маленькая ванная комната в современном стиле с плоскими фасадами, темными деревянными фасадами, угловым душем, бежевой плиткой, каменной плиткой, бежевыми стенами, душевой кабиной, врезной раковиной, столешницей из известняка, унитазом-моноблоком и полом из травертина для на участке и в саду
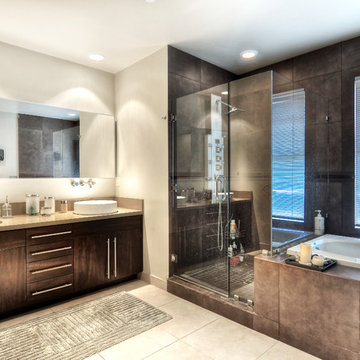
Источник вдохновения для домашнего уюта: большая главная ванная комната в стиле модернизм с темными деревянными фасадами, накладной ванной, угловым душем, бежевой плиткой, каменной плиткой, белыми стенами, полом из известняка, настольной раковиной, столешницей из известняка, бежевым полом и душем с распашными дверями
Санузел с темными деревянными фасадами и столешницей из известняка – фото дизайна интерьера
4

