Санузел с темными деревянными фасадами и столешницей из бетона – фото дизайна интерьера
Сортировать:
Бюджет
Сортировать:Популярное за сегодня
61 - 80 из 866 фото
1 из 3
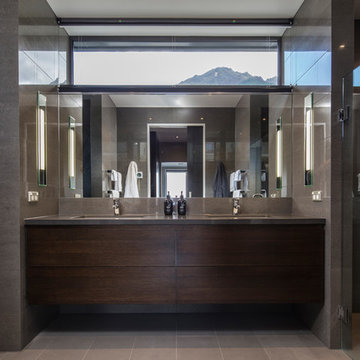
Graham Warman Photography
Свежая идея для дизайна: большая главная ванная комната с плоскими фасадами, темными деревянными фасадами, душем без бортиков, бежевой плиткой, керамогранитной плиткой, бежевыми стенами, полом из керамогранита, монолитной раковиной, столешницей из бетона, бежевым полом, душем с распашными дверями и серой столешницей - отличное фото интерьера
Свежая идея для дизайна: большая главная ванная комната с плоскими фасадами, темными деревянными фасадами, душем без бортиков, бежевой плиткой, керамогранитной плиткой, бежевыми стенами, полом из керамогранита, монолитной раковиной, столешницей из бетона, бежевым полом, душем с распашными дверями и серой столешницей - отличное фото интерьера
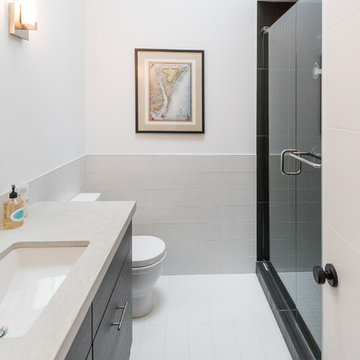
Bathroom
Rachel Carter, photo
На фото: маленькая детская ванная комната в стиле модернизм с плоскими фасадами, темными деревянными фасадами, душем в нише, раздельным унитазом, серой плиткой, керамогранитной плиткой, белыми стенами, полом из керамогранита, врезной раковиной, столешницей из бетона, белым полом и душем с распашными дверями для на участке и в саду с
На фото: маленькая детская ванная комната в стиле модернизм с плоскими фасадами, темными деревянными фасадами, душем в нише, раздельным унитазом, серой плиткой, керамогранитной плиткой, белыми стенами, полом из керамогранита, врезной раковиной, столешницей из бетона, белым полом и душем с распашными дверями для на участке и в саду с
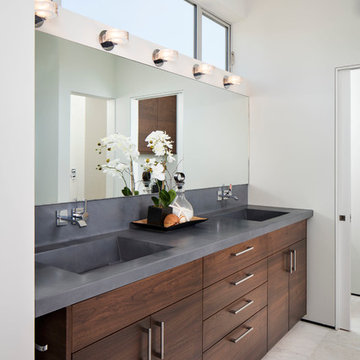
Свежая идея для дизайна: огромная главная ванная комната в стиле модернизм с монолитной раковиной, плоскими фасадами, темными деревянными фасадами, белыми стенами, душем в нише, полом из керамогранита, столешницей из бетона, бежевым полом, душем с распашными дверями и серой столешницей - отличное фото интерьера
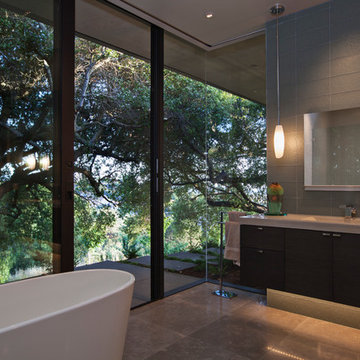
Interior Designer Jacques Saint Dizier
Landscape Architect Dustin Moore of Strata
while with Suzman Cole Design Associates
Frank Paul Perez, Red Lily Studios

This condo was designed from a raw shell to the finished space you see in the photos - all elements were custom designed and made for this specific space. The interior architecture and furnishings were designed by our firm. If you have a condo space that requires a renovation please call us to discuss your needs. Please note that due to that volume of interest and client privacy we do not answer basic questions about materials, specifications, construction methods, or paint colors thank you for taking the time to review our projects.
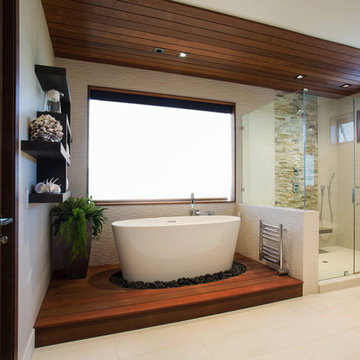
Стильный дизайн: главная ванная комната среднего размера в стиле модернизм с плоскими фасадами, темными деревянными фасадами, отдельно стоящей ванной, угловым душем, бежевой плиткой, коричневой плиткой, каменной плиткой, серыми стенами, полом из керамогранита, настольной раковиной, столешницей из бетона, бежевым полом, душем с распашными дверями и серой столешницей - последний тренд
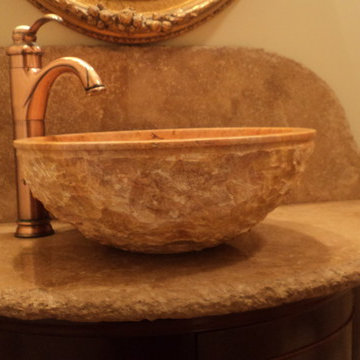
kitchen
Идея дизайна: маленькая ванная комната в средиземноморском стиле с фасадами с декоративным кантом, темными деревянными фасадами, бежевой плиткой, плиткой из листового камня, бежевыми стенами, душевой кабиной, настольной раковиной и столешницей из бетона для на участке и в саду
Идея дизайна: маленькая ванная комната в средиземноморском стиле с фасадами с декоративным кантом, темными деревянными фасадами, бежевой плиткой, плиткой из листового камня, бежевыми стенами, душевой кабиной, настольной раковиной и столешницей из бетона для на участке и в саду
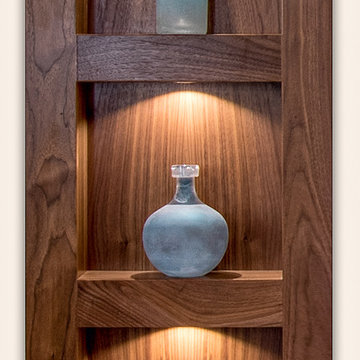
A motion switch activates a low output under cabinet light and decorative niche as one enters the bathroom. This feature was added to make midnight bathroom runs a pleasant and perfectly illuminated experience.
Photography by Paul Linnebach
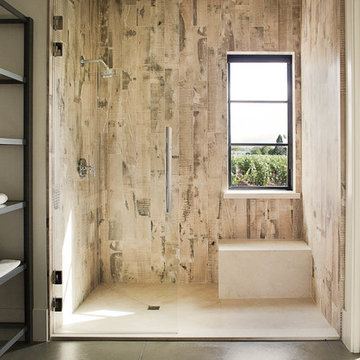
Interior Design by Hurley Hafen
Пример оригинального дизайна: большая главная ванная комната в стиле кантри с открытыми фасадами, темными деревянными фасадами, душем в нише, раздельным унитазом, коричневой плиткой, керамогранитной плиткой, столешницей из бетона, бежевыми стенами, бетонным полом, врезной раковиной, серым полом и открытым душем
Пример оригинального дизайна: большая главная ванная комната в стиле кантри с открытыми фасадами, темными деревянными фасадами, душем в нише, раздельным унитазом, коричневой плиткой, керамогранитной плиткой, столешницей из бетона, бежевыми стенами, бетонным полом, врезной раковиной, серым полом и открытым душем
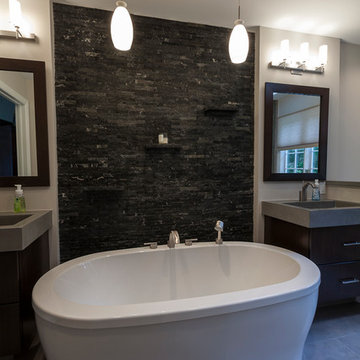
David Dadekian
Идея дизайна: большая главная ванная комната в современном стиле с плоскими фасадами, темными деревянными фасадами, отдельно стоящей ванной, душем в нише, раздельным унитазом, разноцветной плиткой, удлиненной плиткой, серыми стенами, полом из керамогранита, монолитной раковиной, столешницей из бетона, серым полом и душем с распашными дверями
Идея дизайна: большая главная ванная комната в современном стиле с плоскими фасадами, темными деревянными фасадами, отдельно стоящей ванной, душем в нише, раздельным унитазом, разноцветной плиткой, удлиненной плиткой, серыми стенами, полом из керамогранита, монолитной раковиной, столешницей из бетона, серым полом и душем с распашными дверями

Internal - Bathroom
Beach House at Avoca Beach by Architecture Saville Isaacs
Project Summary
Architecture Saville Isaacs
https://www.architecturesavilleisaacs.com.au/
The core idea of people living and engaging with place is an underlying principle of our practice, given expression in the manner in which this home engages with the exterior, not in a general expansive nod to view, but in a varied and intimate manner.
The interpretation of experiencing life at the beach in all its forms has been manifested in tangible spaces and places through the design of pavilions, courtyards and outdoor rooms.
Architecture Saville Isaacs
https://www.architecturesavilleisaacs.com.au/
A progression of pavilions and courtyards are strung off a circulation spine/breezeway, from street to beach: entry/car court; grassed west courtyard (existing tree); games pavilion; sand+fire courtyard (=sheltered heart); living pavilion; operable verandah; beach.
The interiors reinforce architectural design principles and place-making, allowing every space to be utilised to its optimum. There is no differentiation between architecture and interiors: Interior becomes exterior, joinery becomes space modulator, materials become textural art brought to life by the sun.
Project Description
Architecture Saville Isaacs
https://www.architecturesavilleisaacs.com.au/
The core idea of people living and engaging with place is an underlying principle of our practice, given expression in the manner in which this home engages with the exterior, not in a general expansive nod to view, but in a varied and intimate manner.
The house is designed to maximise the spectacular Avoca beachfront location with a variety of indoor and outdoor rooms in which to experience different aspects of beachside living.
Client brief: home to accommodate a small family yet expandable to accommodate multiple guest configurations, varying levels of privacy, scale and interaction.
A home which responds to its environment both functionally and aesthetically, with a preference for raw, natural and robust materials. Maximise connection – visual and physical – to beach.
The response was a series of operable spaces relating in succession, maintaining focus/connection, to the beach.
The public spaces have been designed as series of indoor/outdoor pavilions. Courtyards treated as outdoor rooms, creating ambiguity and blurring the distinction between inside and out.
A progression of pavilions and courtyards are strung off circulation spine/breezeway, from street to beach: entry/car court; grassed west courtyard (existing tree); games pavilion; sand+fire courtyard (=sheltered heart); living pavilion; operable verandah; beach.
Verandah is final transition space to beach: enclosable in winter; completely open in summer.
This project seeks to demonstrates that focusing on the interrelationship with the surrounding environment, the volumetric quality and light enhanced sculpted open spaces, as well as the tactile quality of the materials, there is no need to showcase expensive finishes and create aesthetic gymnastics. The design avoids fashion and instead works with the timeless elements of materiality, space, volume and light, seeking to achieve a sense of calm, peace and tranquillity.
Architecture Saville Isaacs
https://www.architecturesavilleisaacs.com.au/
Focus is on the tactile quality of the materials: a consistent palette of concrete, raw recycled grey ironbark, steel and natural stone. Materials selections are raw, robust, low maintenance and recyclable.
Light, natural and artificial, is used to sculpt the space and accentuate textural qualities of materials.
Passive climatic design strategies (orientation, winter solar penetration, screening/shading, thermal mass and cross ventilation) result in stable indoor temperatures, requiring minimal use of heating and cooling.
Architecture Saville Isaacs
https://www.architecturesavilleisaacs.com.au/
Accommodation is naturally ventilated by eastern sea breezes, but sheltered from harsh afternoon winds.
Both bore and rainwater are harvested for reuse.
Low VOC and non-toxic materials and finishes, hydronic floor heating and ventilation ensure a healthy indoor environment.
Project was the outcome of extensive collaboration with client, specialist consultants (including coastal erosion) and the builder.
The interpretation of experiencing life by the sea in all its forms has been manifested in tangible spaces and places through the design of the pavilions, courtyards and outdoor rooms.
The interior design has been an extension of the architectural intent, reinforcing architectural design principles and place-making, allowing every space to be utilised to its optimum capacity.
There is no differentiation between architecture and interiors: Interior becomes exterior, joinery becomes space modulator, materials become textural art brought to life by the sun.
Architecture Saville Isaacs
https://www.architecturesavilleisaacs.com.au/
https://www.architecturesavilleisaacs.com.au/

Anita Lang - IMI Design - Scottsdale, AZ
Пример оригинального дизайна: большая главная ванная комната в стиле рустика с каменной плиткой, полом из известняка, бежевым полом, плоскими фасадами, темными деревянными фасадами, душевой комнатой, бежевой плиткой, коричневой плиткой, коричневыми стенами, настольной раковиной, столешницей из бетона и душем с распашными дверями
Пример оригинального дизайна: большая главная ванная комната в стиле рустика с каменной плиткой, полом из известняка, бежевым полом, плоскими фасадами, темными деревянными фасадами, душевой комнатой, бежевой плиткой, коричневой плиткой, коричневыми стенами, настольной раковиной, столешницей из бетона и душем с распашными дверями
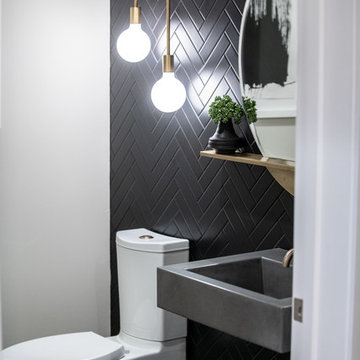
Powder Room
Пример оригинального дизайна: туалет среднего размера в стиле ретро с открытыми фасадами, раздельным унитазом, черной плиткой, керамической плиткой, полом из керамогранита, монолитной раковиной, столешницей из бетона, черным полом, серой столешницей, темными деревянными фасадами и черными стенами
Пример оригинального дизайна: туалет среднего размера в стиле ретро с открытыми фасадами, раздельным унитазом, черной плиткой, керамической плиткой, полом из керамогранита, монолитной раковиной, столешницей из бетона, черным полом, серой столешницей, темными деревянными фасадами и черными стенами
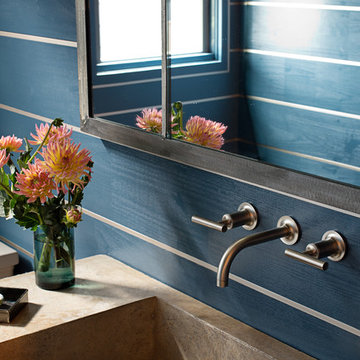
Источник вдохновения для домашнего уюта: ванная комната среднего размера в стиле неоклассика (современная классика) с синими стенами, плоскими фасадами, темными деревянными фасадами, душевой кабиной, монолитной раковиной и столешницей из бетона
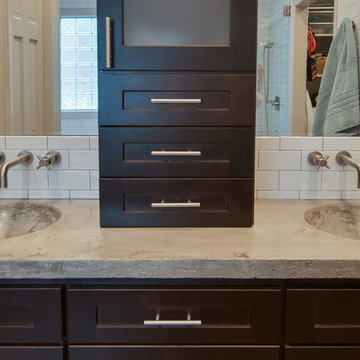
Custom cement sinks offers durability & another texture in this lovely space.
Свежая идея для дизайна: главная ванная комната среднего размера в стиле модернизм с монолитной раковиной, фасадами в стиле шейкер, темными деревянными фасадами, столешницей из бетона, отдельно стоящей ванной, душем без бортиков, унитазом-моноблоком, белой плиткой, керамической плиткой, серыми стенами и полом из керамической плитки - отличное фото интерьера
Свежая идея для дизайна: главная ванная комната среднего размера в стиле модернизм с монолитной раковиной, фасадами в стиле шейкер, темными деревянными фасадами, столешницей из бетона, отдельно стоящей ванной, душем без бортиков, унитазом-моноблоком, белой плиткой, керамической плиткой, серыми стенами и полом из керамической плитки - отличное фото интерьера
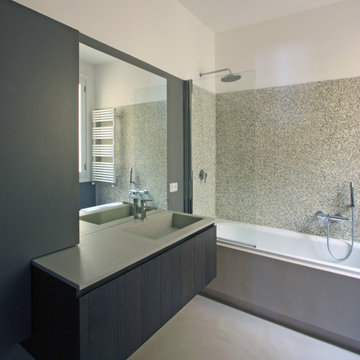
Franco Bernardini
Свежая идея для дизайна: главная ванная комната среднего размера в стиле модернизм с накладной раковиной, фасадами островного типа, темными деревянными фасадами, столешницей из бетона, накладной ванной, инсталляцией, серой плиткой, плиткой мозаикой, серыми стенами и бетонным полом - отличное фото интерьера
Свежая идея для дизайна: главная ванная комната среднего размера в стиле модернизм с накладной раковиной, фасадами островного типа, темными деревянными фасадами, столешницей из бетона, накладной ванной, инсталляцией, серой плиткой, плиткой мозаикой, серыми стенами и бетонным полом - отличное фото интерьера
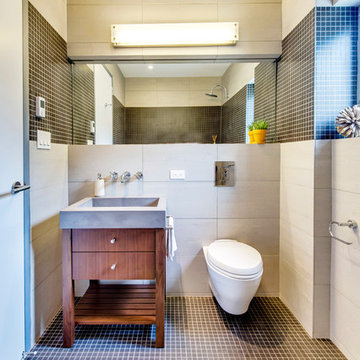
На фото: ванная комната среднего размера в современном стиле с монолитной раковиной, темными деревянными фасадами, столешницей из бетона, инсталляцией, серой плиткой, керамогранитной плиткой, полом из мозаичной плитки и плоскими фасадами с

A view from the bedroom into the bathroom with a freestanding tub and sinuous curves of the ceiling and flooring materials.
Свежая идея для дизайна: главная ванная комната среднего размера в современном стиле с столешницей из бетона, отдельно стоящей ванной, монолитной раковиной, плоскими фасадами, темными деревянными фасадами, открытым душем, бежевой плиткой, каменной плиткой, белыми стенами, темным паркетным полом и открытым душем - отличное фото интерьера
Свежая идея для дизайна: главная ванная комната среднего размера в современном стиле с столешницей из бетона, отдельно стоящей ванной, монолитной раковиной, плоскими фасадами, темными деревянными фасадами, открытым душем, бежевой плиткой, каменной плиткой, белыми стенами, темным паркетным полом и открытым душем - отличное фото интерьера
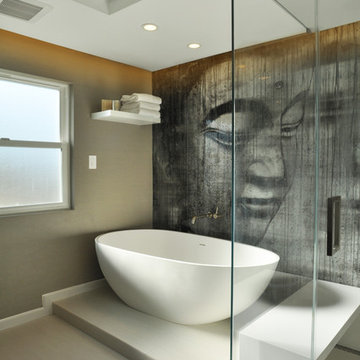
На фото: главная ванная комната среднего размера в современном стиле с белой плиткой, керамогранитной плиткой, полом из керамогранита, плоскими фасадами, темными деревянными фасадами, отдельно стоящей ванной, угловым душем, монолитной раковиной, столешницей из бетона и душем с распашными дверями
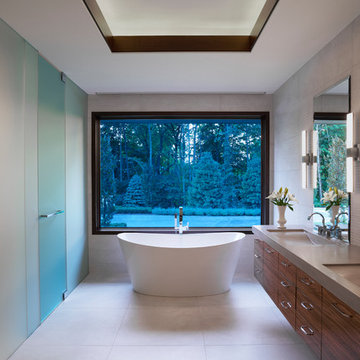
For this Master Bath my client wanted a organic feeling to the space. The monochromatic color palette adds to the organic sophistication to the space. The quietly rippled wall tiles, completely integrated concrete counter top, indirect ceiling light and floating vanities add just the right softness to create the organic approach we were striving for!
Photography by Carlson Productions, LLC
Санузел с темными деревянными фасадами и столешницей из бетона – фото дизайна интерьера
4

