Санузел с темными деревянными фасадами и столешницей из бетона – фото дизайна интерьера
Сортировать:
Бюджет
Сортировать:Популярное за сегодня
21 - 40 из 866 фото
1 из 3
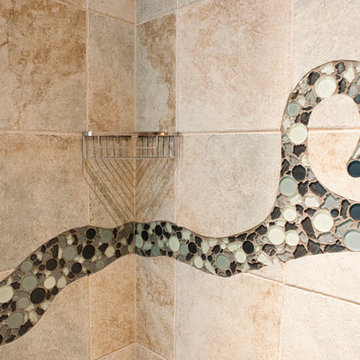
Detail of mosaic lizard extends from sink into shower.
photos by Todd Gieg
Пример оригинального дизайна: маленькая ванная комната в стиле фьюжн с монолитной раковиной, фасадами в стиле шейкер, темными деревянными фасадами, столешницей из бетона, душем в нише, биде, плиткой мозаикой, бежевыми стенами, полом из керамогранита и душевой кабиной для на участке и в саду
Пример оригинального дизайна: маленькая ванная комната в стиле фьюжн с монолитной раковиной, фасадами в стиле шейкер, темными деревянными фасадами, столешницей из бетона, душем в нише, биде, плиткой мозаикой, бежевыми стенами, полом из керамогранита и душевой кабиной для на участке и в саду
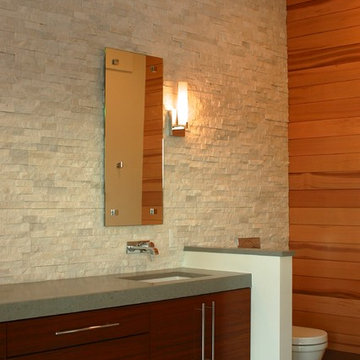
Источник вдохновения для домашнего уюта: главная ванная комната в стиле модернизм с плоскими фасадами, темными деревянными фасадами, столешницей из бетона, белой плиткой, каменной плиткой, инсталляцией, врезной раковиной, белыми стенами и полом из керамической плитки

A country club respite for our busy professional Bostonian clients. Our clients met in college and have been weekending at the Aquidneck Club every summer for the past 20+ years. The condos within the original clubhouse seldom come up for sale and gather a loyalist following. Our clients jumped at the chance to be a part of the club's history for the next generation. Much of the club’s exteriors reflect a quintessential New England shingle style architecture. The internals had succumbed to dated late 90s and early 2000s renovations of inexpensive materials void of craftsmanship. Our client’s aesthetic balances on the scales of hyper minimalism, clean surfaces, and void of visual clutter. Our palette of color, materiality & textures kept to this notion while generating movement through vintage lighting, comfortable upholstery, and Unique Forms of Art.
A Full-Scale Design, Renovation, and furnishings project.

Стильный дизайн: главная ванная комната среднего размера в стиле фьюжн с плоскими фасадами, темными деревянными фасадами, отдельно стоящей ванной, душевой комнатой, биде, серой плиткой, керамической плиткой, серыми стенами, полом из керамогранита, монолитной раковиной, столешницей из бетона, серым полом, душем с распашными дверями, серой столешницей, сиденьем для душа, тумбой под две раковины, встроенной тумбой и панелями на части стены - последний тренд
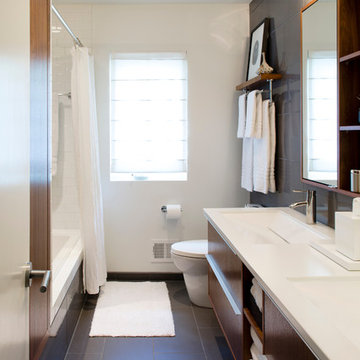
Architect: AToM
Interior Design: d KISER
Contractor: d KISER
d KISER worked with the architect and homeowner to make material selections as well as designing the custom cabinetry. d KISER was also the cabinet manufacturer.
Photography: Colin Conces
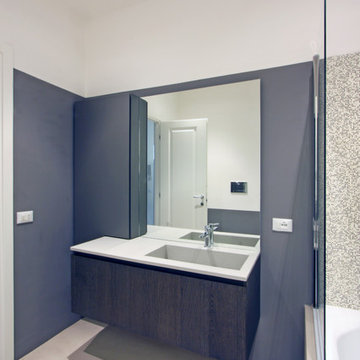
Franco Bernardini
Стильный дизайн: главная ванная комната среднего размера в стиле модернизм с накладной раковиной, фасадами островного типа, темными деревянными фасадами, столешницей из бетона, накладной ванной, инсталляцией, серой плиткой, плиткой мозаикой, серыми стенами и бетонным полом - последний тренд
Стильный дизайн: главная ванная комната среднего размера в стиле модернизм с накладной раковиной, фасадами островного типа, темными деревянными фасадами, столешницей из бетона, накладной ванной, инсталляцией, серой плиткой, плиткой мозаикой, серыми стенами и бетонным полом - последний тренд
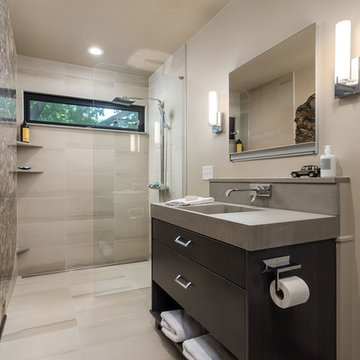
Marshall Evan Photography
Источник вдохновения для домашнего уюта: маленькая ванная комната в современном стиле с плоскими фасадами, темными деревянными фасадами, душевой комнатой, инсталляцией, бежевой плиткой, керамогранитной плиткой, бежевыми стенами, полом из керамогранита, душевой кабиной, монолитной раковиной, столешницей из бетона, бежевым полом, открытым душем и серой столешницей для на участке и в саду
Источник вдохновения для домашнего уюта: маленькая ванная комната в современном стиле с плоскими фасадами, темными деревянными фасадами, душевой комнатой, инсталляцией, бежевой плиткой, керамогранитной плиткой, бежевыми стенами, полом из керамогранита, душевой кабиной, монолитной раковиной, столешницей из бетона, бежевым полом, открытым душем и серой столешницей для на участке и в саду
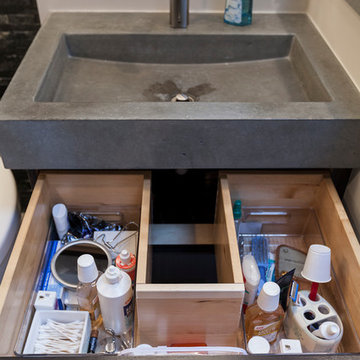
David Dadekian
Свежая идея для дизайна: большая главная ванная комната в современном стиле с плоскими фасадами, темными деревянными фасадами, отдельно стоящей ванной, душем в нише, раздельным унитазом, разноцветной плиткой, удлиненной плиткой, серыми стенами, полом из керамогранита, монолитной раковиной, столешницей из бетона, серым полом и душем с распашными дверями - отличное фото интерьера
Свежая идея для дизайна: большая главная ванная комната в современном стиле с плоскими фасадами, темными деревянными фасадами, отдельно стоящей ванной, душем в нише, раздельным унитазом, разноцветной плиткой, удлиненной плиткой, серыми стенами, полом из керамогранита, монолитной раковиной, столешницей из бетона, серым полом и душем с распашными дверями - отличное фото интерьера
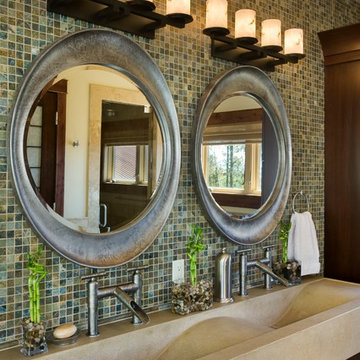
Master Bath featuring Wave Sink and fixtures from Sonoma Forge. Design and Interiors by Trilogy Partners. Featured Architectural Digest May 2010. Photo Roger Wade Photography
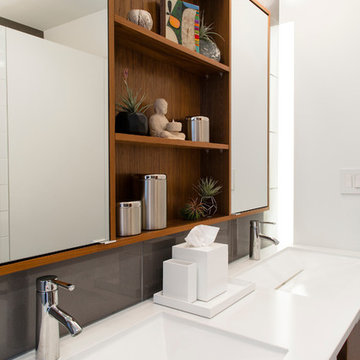
Architect: AToM
Interior Design: d KISER
Contractor: d KISER
d KISER worked with the architect and homeowner to make material selections as well as designing the custom cabinetry. d KISER was also the cabinet manufacturer.
Photography: Colin Conces
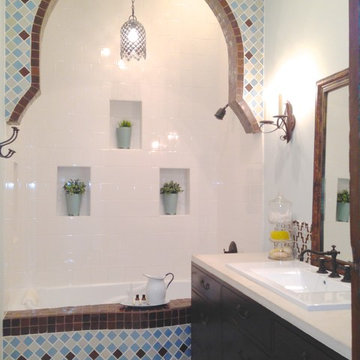
Carol Estrada
Стильный дизайн: главная ванная комната в стиле неоклассика (современная классика) с накладной раковиной, плоскими фасадами, темными деревянными фасадами, столешницей из бетона, полновстраиваемой ванной, унитазом-моноблоком, бежевой плиткой, синими стенами и полом из керамогранита - последний тренд
Стильный дизайн: главная ванная комната в стиле неоклассика (современная классика) с накладной раковиной, плоскими фасадами, темными деревянными фасадами, столешницей из бетона, полновстраиваемой ванной, унитазом-моноблоком, бежевой плиткой, синими стенами и полом из керамогранита - последний тренд
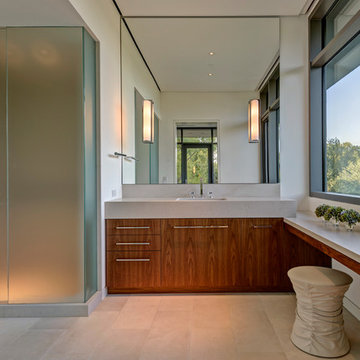
Copyright © 2012 James F. Wilson. All Rights Reserved.
Стильный дизайн: главная ванная комната среднего размера в стиле модернизм с плоскими фасадами, темными деревянными фасадами, раздельным унитазом, белыми стенами, полом из известняка, врезной раковиной, столешницей из бетона и бежевым полом - последний тренд
Стильный дизайн: главная ванная комната среднего размера в стиле модернизм с плоскими фасадами, темными деревянными фасадами, раздельным унитазом, белыми стенами, полом из известняка, врезной раковиной, столешницей из бетона и бежевым полом - последний тренд
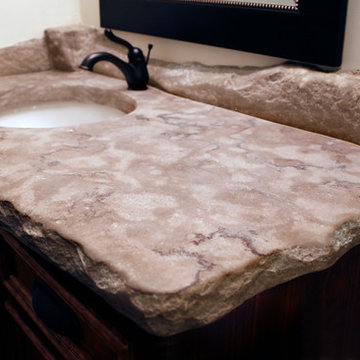
Jeffrey Sweet
На фото: ванная комната среднего размера в стиле рустика с фасадами с утопленной филенкой, темными деревянными фасадами, раздельным унитазом, бежевыми стенами, полом из керамической плитки, душевой кабиной, монолитной раковиной, столешницей из бетона и бежевым полом
На фото: ванная комната среднего размера в стиле рустика с фасадами с утопленной филенкой, темными деревянными фасадами, раздельным унитазом, бежевыми стенами, полом из керамической плитки, душевой кабиной, монолитной раковиной, столешницей из бетона и бежевым полом
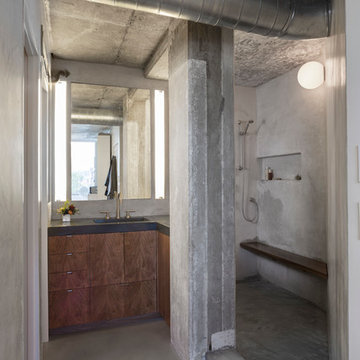
Whit Preston
Свежая идея для дизайна: маленькая главная ванная комната в стиле лофт с монолитной раковиной, плоскими фасадами, темными деревянными фасадами, столешницей из бетона, открытым душем, инсталляцией, серыми стенами и бетонным полом для на участке и в саду - отличное фото интерьера
Свежая идея для дизайна: маленькая главная ванная комната в стиле лофт с монолитной раковиной, плоскими фасадами, темными деревянными фасадами, столешницей из бетона, открытым душем, инсталляцией, серыми стенами и бетонным полом для на участке и в саду - отличное фото интерьера
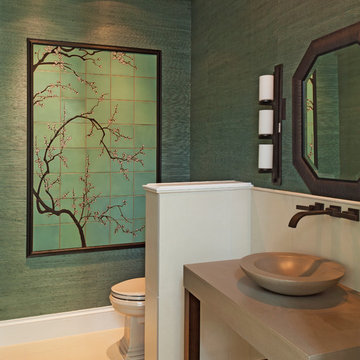
Photography by Lori Hamilton
Пример оригинального дизайна: ванная комната среднего размера в морском стиле с настольной раковиной, открытыми фасадами, темными деревянными фасадами, столешницей из бетона, раздельным унитазом, белой плиткой, каменной плиткой, зелеными стенами, полом из известняка и душевой кабиной
Пример оригинального дизайна: ванная комната среднего размера в морском стиле с настольной раковиной, открытыми фасадами, темными деревянными фасадами, столешницей из бетона, раздельным унитазом, белой плиткой, каменной плиткой, зелеными стенами, полом из известняка и душевой кабиной
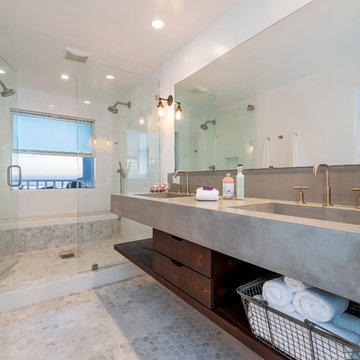
www.naderessaphotography.com
Пример оригинального дизайна: главная ванная комната в морском стиле с монолитной раковиной, столешницей из бетона, двойным душем, белой плиткой, плиткой кабанчик, полом из мозаичной плитки, открытыми фасадами, темными деревянными фасадами и белыми стенами
Пример оригинального дизайна: главная ванная комната в морском стиле с монолитной раковиной, столешницей из бетона, двойным душем, белой плиткой, плиткой кабанчик, полом из мозаичной плитки, открытыми фасадами, темными деревянными фасадами и белыми стенами

The Vintage Brass Sink and Vanity is a nod to an elegant 1920’s powder room, with the golden brass, integrated sink and backsplash, finished with trim and studs. This vintage vanity is elevated to a modern design with the hand hammered backsplash, live edge walnut shelf, and sliding walnut doors topped with brass details. The counter top is hot rolled steel, finished with a custom etched logo. The visible welds give the piece an industrial look to complement the vintage elegance.

The Craftsman started with moving the existing historic log cabin located on the property and turning it into the detached garage. The main house spares no detail. This home focuses on craftsmanship as well as sustainability. Again we combined passive orientation with super insulation, PV Solar, high efficiency heat and the reduction of construction waste.

The guest bath utilizes a floating single undermount sink vanity custom made from walnut with a white-washed grey oil finish. The Caesarstone Airy concrete countertop, with a single undermount Kohler sink, has a soft and textured finish. Lefroy Brooks wall-mounted XO faucet fixtures align precisely on the grey grout lines of the subway tile that faces the entire wall.

Builder: Mike Schaap Builders
Photographer: Ashley Avila Photography
Both chic and sleek, this streamlined Art Modern-influenced home is the equivalent of a work of contemporary sculpture and includes many of the features of this cutting-edge style, including a smooth wall surface, horizontal lines, a flat roof and an enduring asymmetrical appeal. Updated amenities include large windows on both stories with expansive views that make it perfect for lakefront lots, with stone accents, floor plan and overall design that are anything but traditional.
Inside, the floor plan is spacious and airy. The 2,200-square foot first level features an open plan kitchen and dining area, a large living room with two story windows, a convenient laundry room and powder room and an inviting screened in porch that measures almost 400 square feet perfect for reading or relaxing. The three-car garage is also oversized, with almost 1,000 square feet of storage space. The other levels are equally roomy, with almost 2,000 square feet of living space in the lower level, where a family room with 10-foot ceilings, guest bedroom and bath, game room with shuffleboard and billiards are perfect for entertaining. Upstairs, the second level has more than 2,100 square feet and includes a large master bedroom suite complete with a spa-like bath with double vanity, a playroom and two additional family bedrooms with baths.
Санузел с темными деревянными фасадами и столешницей из бетона – фото дизайна интерьера
2

