Санузел с темными деревянными фасадами и столешницей из бетона – фото дизайна интерьера
Сортировать:
Бюджет
Сортировать:Популярное за сегодня
41 - 60 из 866 фото
1 из 3

Builder: Mike Schaap Builders
Photographer: Ashley Avila Photography
Both chic and sleek, this streamlined Art Modern-influenced home is the equivalent of a work of contemporary sculpture and includes many of the features of this cutting-edge style, including a smooth wall surface, horizontal lines, a flat roof and an enduring asymmetrical appeal. Updated amenities include large windows on both stories with expansive views that make it perfect for lakefront lots, with stone accents, floor plan and overall design that are anything but traditional.
Inside, the floor plan is spacious and airy. The 2,200-square foot first level features an open plan kitchen and dining area, a large living room with two story windows, a convenient laundry room and powder room and an inviting screened in porch that measures almost 400 square feet perfect for reading or relaxing. The three-car garage is also oversized, with almost 1,000 square feet of storage space. The other levels are equally roomy, with almost 2,000 square feet of living space in the lower level, where a family room with 10-foot ceilings, guest bedroom and bath, game room with shuffleboard and billiards are perfect for entertaining. Upstairs, the second level has more than 2,100 square feet and includes a large master bedroom suite complete with a spa-like bath with double vanity, a playroom and two additional family bedrooms with baths.
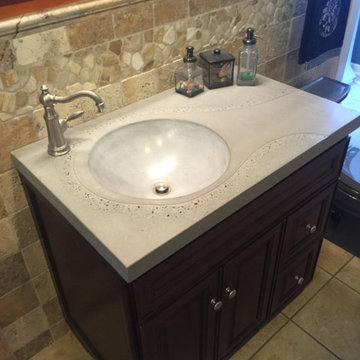
Источник вдохновения для домашнего уюта: туалет среднего размера в современном стиле с фасадами с утопленной филенкой, темными деревянными фасадами, коричневой плиткой, каменной плиткой, полом из керамической плитки, монолитной раковиной, столешницей из бетона и бежевым полом
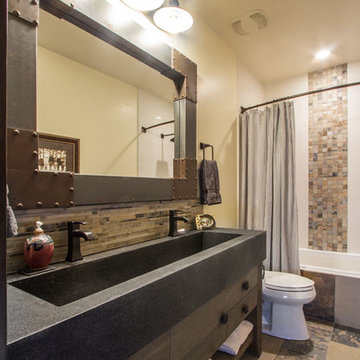
Scot Zimmerman
Источник вдохновения для домашнего уюта: ванная комната среднего размера в стиле неоклассика (современная классика) с плоскими фасадами, темными деревянными фасадами, ванной в нише, душем над ванной, раздельным унитазом, коричневой плиткой, удлиненной плиткой, бежевыми стенами, полом из керамической плитки, душевой кабиной, монолитной раковиной и столешницей из бетона
Источник вдохновения для домашнего уюта: ванная комната среднего размера в стиле неоклассика (современная классика) с плоскими фасадами, темными деревянными фасадами, ванной в нише, душем над ванной, раздельным унитазом, коричневой плиткой, удлиненной плиткой, бежевыми стенами, полом из керамической плитки, душевой кабиной, монолитной раковиной и столешницей из бетона
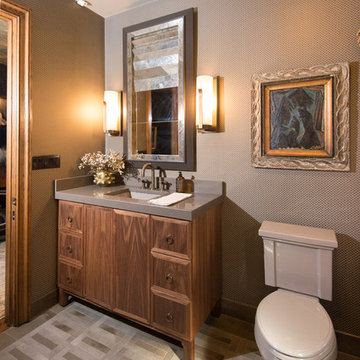
Furla Studio
Стильный дизайн: маленький туалет в стиле неоклассика (современная классика) с плоскими фасадами, темными деревянными фасадами, раздельным унитазом, серыми стенами, бетонным полом, врезной раковиной, столешницей из бетона, серым полом и серой столешницей для на участке и в саду - последний тренд
Стильный дизайн: маленький туалет в стиле неоклассика (современная классика) с плоскими фасадами, темными деревянными фасадами, раздельным унитазом, серыми стенами, бетонным полом, врезной раковиной, столешницей из бетона, серым полом и серой столешницей для на участке и в саду - последний тренд
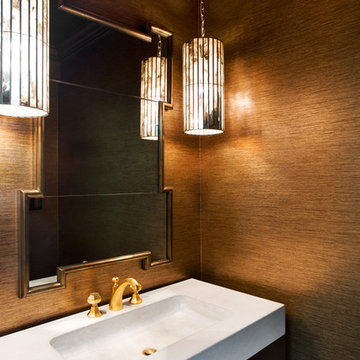
Antique mirrored pendants hang from a metallic copper ceiling and flank the geometric brass mirror in this lux powder room. An ivory concrete countertop and integrated sink fitted with brushed brass plumbing contrasts with its dark walnut base providing a modern twist. A metallic copper wallcovering envelops the space adding reflection and texture.
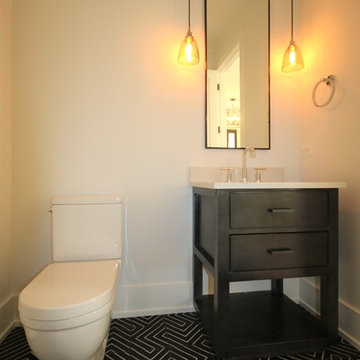
Стильный дизайн: туалет среднего размера в стиле модернизм с плоскими фасадами, темными деревянными фасадами, бежевыми стенами, врезной раковиной, унитазом-моноблоком, полом из керамической плитки, столешницей из бетона, разноцветным полом и белой столешницей - последний тренд
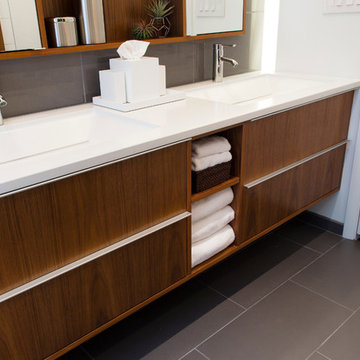
Architect: AToM
Interior Design: d KISER
Contractor: d KISER
d KISER worked with the architect and homeowner to make material selections as well as designing the custom cabinetry. d KISER was also the cabinet manufacturer.
Photography: Colin Conces
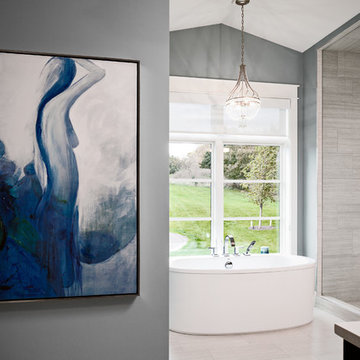
The Cicero is a modern styled home for today’s contemporary lifestyle. It features sweeping facades with deep overhangs, tall windows, and grand outdoor patio. The contemporary lifestyle is reinforced through a visually connected array of communal spaces. The kitchen features a symmetrical plan with large island and is connected to the dining room through a wide opening flanked by custom cabinetry. Adjacent to the kitchen, the living and sitting rooms are connected to one another by a see-through fireplace. The communal nature of this plan is reinforced downstairs with a lavish wet-bar and roomy living space, perfect for entertaining guests. Lastly, with vaulted ceilings and grand vistas, the master suite serves as a cozy retreat from today’s busy lifestyle.
Photographer: Brad Gillette
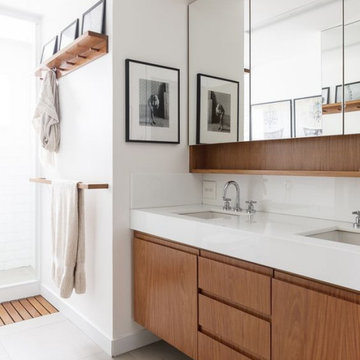
Example of a mid-sized minimalist master limestone floor, beige floor and double-sink bathroom design in Dallas with flat-panel cabinets, beige cabinets, multicolored walls, quartz countertops, a hinged shower door, white countertops.
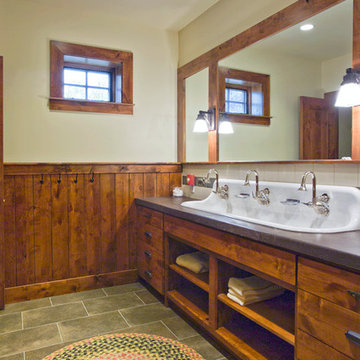
Boy's Bathroom off Bunk Room, looking north.
Photo by Peter LaBau
Пример оригинального дизайна: большая главная ванная комната в стиле рустика с плоскими фасадами, темными деревянными фасадами, бежевыми стенами, полом из керамогранита, раковиной с несколькими смесителями и столешницей из бетона
Пример оригинального дизайна: большая главная ванная комната в стиле рустика с плоскими фасадами, темными деревянными фасадами, бежевыми стенами, полом из керамогранита, раковиной с несколькими смесителями и столешницей из бетона
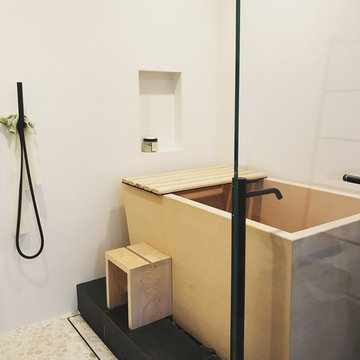
Japanese soaking tub in steam shower
На фото: главная ванная комната среднего размера в восточном стиле с плоскими фасадами, темными деревянными фасадами, белой плиткой, столешницей из бетона, белой столешницей, японской ванной, душевой комнатой, унитазом-моноблоком, белыми стенами, полом из галечной плитки, монолитной раковиной, бежевым полом и открытым душем с
На фото: главная ванная комната среднего размера в восточном стиле с плоскими фасадами, темными деревянными фасадами, белой плиткой, столешницей из бетона, белой столешницей, японской ванной, душевой комнатой, унитазом-моноблоком, белыми стенами, полом из галечной плитки, монолитной раковиной, бежевым полом и открытым душем с
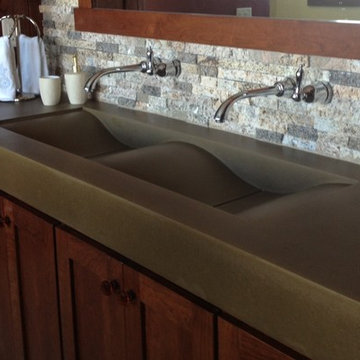
Пример оригинального дизайна: главная ванная комната в стиле неоклассика (современная классика) с фасадами с утопленной филенкой, темными деревянными фасадами, разноцветной плиткой, каменной плиткой, раковиной с несколькими смесителями, столешницей из бетона и серой столешницей
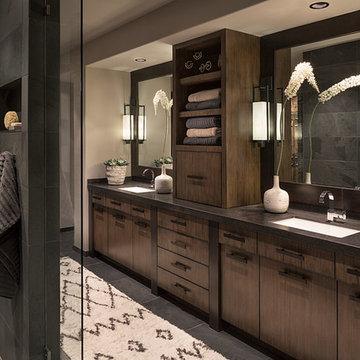
Пример оригинального дизайна: большая главная ванная комната в стиле модернизм с плоскими фасадами, темными деревянными фасадами, открытым душем, бежевыми стенами, полом из сланца, врезной раковиной, столешницей из бетона, черным полом и открытым душем
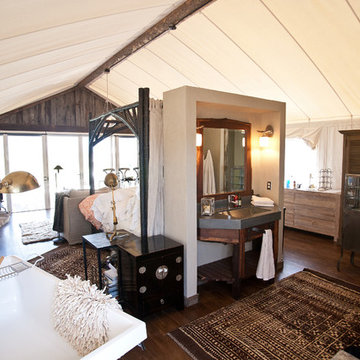
Источник вдохновения для домашнего уюта: ванная комната в стиле рустика с монолитной раковиной, открытыми фасадами, темными деревянными фасадами, столешницей из бетона, отдельно стоящей ванной и темным паркетным полом
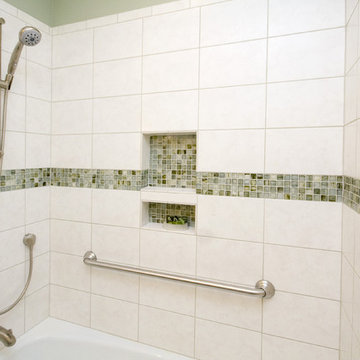
What could be better than a bath in a beautiful quiet space at the end of a long day. This bathroom in Chapel Hill provides a tranquil retreat for the homeowner or guests. Soothing sage green walls and white and gray tile contrast with the beautiful dark lyptus cabinets. A soft curve provides a little extra space for the perfect oval sink. White fixtures and satin nickel hardware stand out nicely against this beautiful backdrop. The countertop, made from recycled glass, adds a nice clean finish to an already stunning space.
copyright 2011 marilyn peryer photography
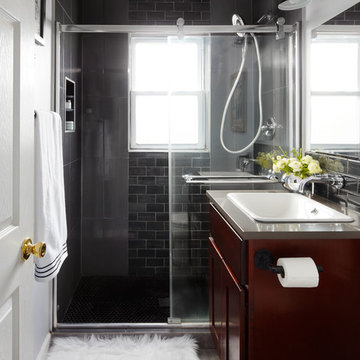
Dustin Halleck
Пример оригинального дизайна: ванная комната в стиле лофт с фасадами островного типа, темными деревянными фасадами, открытым душем, раздельным унитазом, черной плиткой, стеклянной плиткой, серыми стенами, полом из керамогранита, накладной раковиной и столешницей из бетона
Пример оригинального дизайна: ванная комната в стиле лофт с фасадами островного типа, темными деревянными фасадами, открытым душем, раздельным унитазом, черной плиткой, стеклянной плиткой, серыми стенами, полом из керамогранита, накладной раковиной и столешницей из бетона
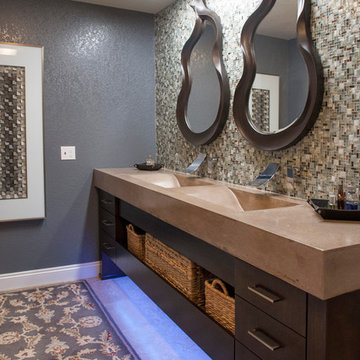
Brian McCall
Пример оригинального дизайна: ванная комната среднего размера в современном стиле с раковиной с несколькими смесителями, плоскими фасадами, темными деревянными фасадами, столешницей из бетона, открытым душем, унитазом-моноблоком, бежевой плиткой, керамической плиткой, серыми стенами и полом из травертина
Пример оригинального дизайна: ванная комната среднего размера в современном стиле с раковиной с несколькими смесителями, плоскими фасадами, темными деревянными фасадами, столешницей из бетона, открытым душем, унитазом-моноблоком, бежевой плиткой, керамической плиткой, серыми стенами и полом из травертина
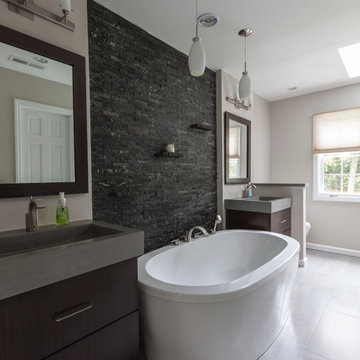
The homeowners of this CT master bath wanted a daring, edgy space that took some risks, but made a bold statement. Calling on designer Rachel Peterson of Simply Baths, Inc. this lack-luster master bath gets an edgy update by opening up the space, adding split-face rock, custom concrete sinks and accents, and keeping the lines clean and uncluttered.

To create a luxurious showering experience and as though you were being bathed by rain from the clouds high above, a large 16 inch rain shower was set up inside the skylight well.
Photography by Paul Linnebach

Photography by Rebecca Lehde
На фото: маленький туалет в современном стиле с плоскими фасадами, темными деревянными фасадами, серой плиткой, плиткой мозаикой, белыми стенами, монолитной раковиной и столешницей из бетона для на участке и в саду с
На фото: маленький туалет в современном стиле с плоскими фасадами, темными деревянными фасадами, серой плиткой, плиткой мозаикой, белыми стенами, монолитной раковиной и столешницей из бетона для на участке и в саду с
Санузел с темными деревянными фасадами и столешницей из бетона – фото дизайна интерьера
3

