Санузел с темными деревянными фасадами и черной столешницей – фото дизайна интерьера
Сортировать:
Бюджет
Сортировать:Популярное за сегодня
61 - 80 из 1 254 фото
1 из 3
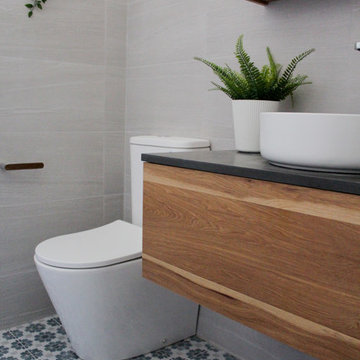
Blue Encaustic Floor, Patterned Bathroom Floor, Walk In Shower, No Shower Screen Bathroom, No Glass Bathroom, Bricked Shower Wall, Full Height Tiling, Shower Niche, Shower Recess, Tiled Box Shower Niche, Wall Hung Vanity, Dark Timber Vanity, In Wall Mixer, Small Ensuite Renovation, Small Bathroom Renovation, Lesmurdie Bathrooms, On the Ball Bathrooms
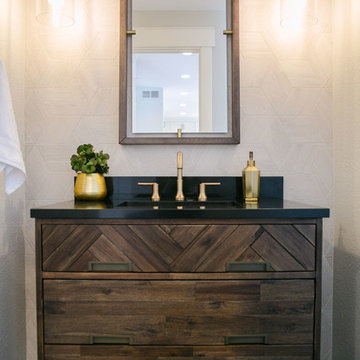
Our clients had just recently closed on their new house in Stapleton and were excited to transform it into their perfect forever home. They wanted to remodel the entire first floor to create a more open floor plan and develop a smoother flow through the house that better fit the needs of their family. The original layout consisted of several small rooms that just weren’t very functional, so we decided to remove the walls that were breaking up the space and restructure the first floor to create a wonderfully open feel.
After removing the existing walls, we rearranged their spaces to give them an office at the front of the house, a large living room, and a large dining room that connects seamlessly with the kitchen. We also wanted to center the foyer in the home and allow more light to travel through the first floor, so we replaced their existing doors with beautiful custom sliding doors to the back yard and a gorgeous walnut door with side lights to greet guests at the front of their home.
Living Room
Our clients wanted a living room that could accommodate an inviting sectional, a baby grand piano, and plenty of space for family game nights. So, we transformed what had been a small office and sitting room into a large open living room with custom wood columns. We wanted to avoid making the home feel too vast and monumental, so we designed custom beams and columns to define spaces and to make the house feel like a home. Aesthetically we wanted their home to be soft and inviting, so we utilized a neutral color palette with occasional accents of muted blues and greens.
Dining Room
Our clients were also looking for a large dining room that was open to the rest of the home and perfect for big family gatherings. So, we removed what had been a small family room and eat-in dining area to create a spacious dining room with a fireplace and bar. We added custom cabinetry to the bar area with open shelving for displaying and designed a custom surround for their fireplace that ties in with the wood work we designed for their living room. We brought in the tones and materiality from the kitchen to unite the spaces and added a mixed metal light fixture to bring the space together
Kitchen
We wanted the kitchen to be a real show stopper and carry through the calm muted tones we were utilizing throughout their home. We reoriented the kitchen to allow for a big beautiful custom island and to give us the opportunity for a focal wall with cooktop and range hood. Their custom island was perfectly complimented with a dramatic quartz counter top and oversized pendants making it the real center of their home. Since they enter the kitchen first when coming from their detached garage, we included a small mud-room area right by the back door to catch everyone’s coats and shoes as they come in. We also created a new walk-in pantry with plenty of open storage and a fun chalkboard door for writing notes, recipes, and grocery lists.
Office
We transformed the original dining room into a handsome office at the front of the house. We designed custom walnut built-ins to house all of their books, and added glass french doors to give them a bit of privacy without making the space too closed off. We painted the room a deep muted blue to create a glimpse of rich color through the french doors
Powder Room
The powder room is a wonderful play on textures. We used a neutral palette with contrasting tones to create dramatic moments in this little space with accents of brushed gold.
Master Bathroom
The existing master bathroom had an awkward layout and outdated finishes, so we redesigned the space to create a clean layout with a dream worthy shower. We continued to use neutral tones that tie in with the rest of the home, but had fun playing with tile textures and patterns to create an eye-catching vanity. The wood-look tile planks along the floor provide a soft backdrop for their new free-standing bathtub and contrast beautifully with the deep ash finish on the cabinetry.
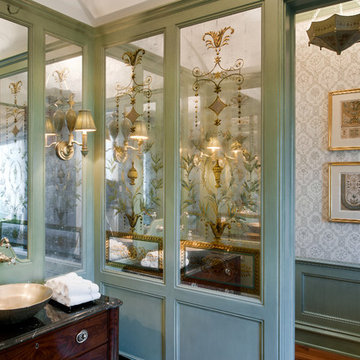
На фото: туалет среднего размера в классическом стиле с фасадами островного типа, зелеными стенами, настольной раковиной, столешницей из гранита, темными деревянными фасадами и черной столешницей с
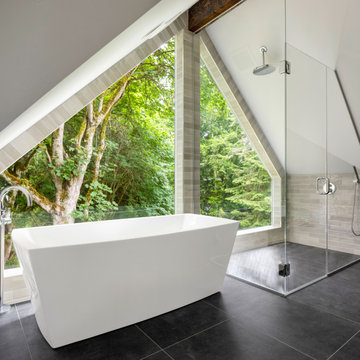
На фото: главная ванная комната среднего размера в современном стиле с фасадами с утопленной филенкой, темными деревянными фасадами, отдельно стоящей ванной, душем без бортиков, инсталляцией, бежевой плиткой, керамической плиткой, белыми стенами, полом из керамогранита, врезной раковиной, столешницей из искусственного кварца, черным полом, душем с распашными дверями, черной столешницей, тумбой под одну раковину, встроенной тумбой и сводчатым потолком с
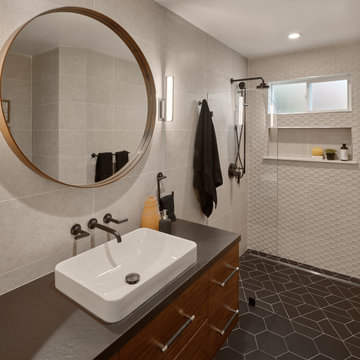
Full view of bathroom, including curbless shower and shower feature wall.
Стильный дизайн: ванная комната среднего размера в стиле модернизм с плоскими фасадами, темными деревянными фасадами, душем без бортиков, унитазом-моноблоком, бежевой плиткой, керамогранитной плиткой, бежевыми стенами, полом из керамогранита, душевой кабиной, настольной раковиной, столешницей из искусственного камня, черным полом, открытым душем, черной столешницей, нишей, тумбой под одну раковину и подвесной тумбой - последний тренд
Стильный дизайн: ванная комната среднего размера в стиле модернизм с плоскими фасадами, темными деревянными фасадами, душем без бортиков, унитазом-моноблоком, бежевой плиткой, керамогранитной плиткой, бежевыми стенами, полом из керамогранита, душевой кабиной, настольной раковиной, столешницей из искусственного камня, черным полом, открытым душем, черной столешницей, нишей, тумбой под одну раковину и подвесной тумбой - последний тренд
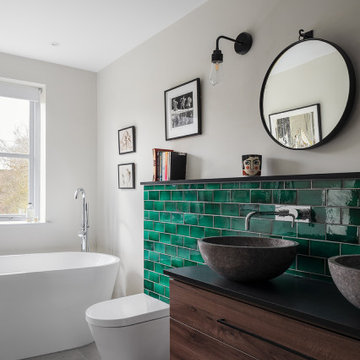
Свежая идея для дизайна: ванная комната в современном стиле с плоскими фасадами, темными деревянными фасадами, отдельно стоящей ванной, зеленой плиткой, серыми стенами, настольной раковиной, серым полом, черной столешницей, тумбой под две раковины и подвесной тумбой - отличное фото интерьера
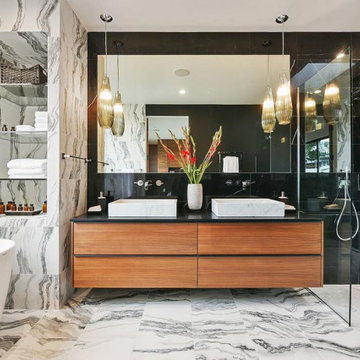
Свежая идея для дизайна: большая главная ванная комната в современном стиле с плоскими фасадами, темными деревянными фасадами, отдельно стоящей ванной, душем без бортиков, черной плиткой, мраморной плиткой, мраморным полом, столешницей из искусственного кварца, белым полом, открытым душем и черной столешницей - отличное фото интерьера
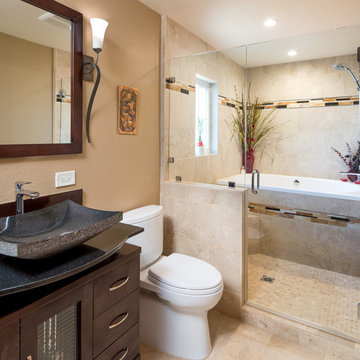
This Master Bathroom, Bedroom and Closet remodel was inspired with Asian fusion. Our client requested her space be a zen, peaceful retreat. This remodel Incorporated all the desired wished of our client down to the smallest detail. A nice soaking tub and walk shower was put into the bathroom along with an dark vanity and vessel sinks. The bedroom was painted with warm inviting paint and the closet had cabinets and shelving built in. This space is the epitome of zen.
Scott Basile, Basile Photography
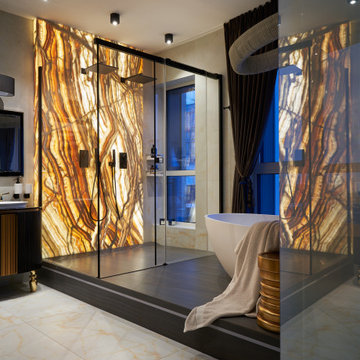
Фрагмент хозяйской ванной. На подиуме у панорамного окна оборудована ванная комната с просторной душевой кабиной и двумя лейками. Ванна: Cielo. Люстра в ванной: Cattelan Italia.
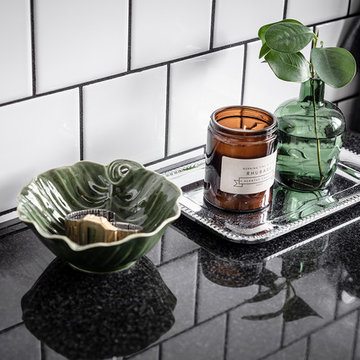
Här flyttade vi väggen närmast master bedroom för att få ett större badrum med plats för både dusch och badkar
Пример оригинального дизайна: большая главная ванная комната в скандинавском стиле с фасадами островного типа, темными деревянными фасадами, открытым душем, инсталляцией, белой плиткой, керамической плиткой, белыми стенами, полом из цементной плитки, столешницей из гранита, разноцветным полом, открытым душем и черной столешницей
Пример оригинального дизайна: большая главная ванная комната в скандинавском стиле с фасадами островного типа, темными деревянными фасадами, открытым душем, инсталляцией, белой плиткой, керамической плиткой, белыми стенами, полом из цементной плитки, столешницей из гранита, разноцветным полом, открытым душем и черной столешницей
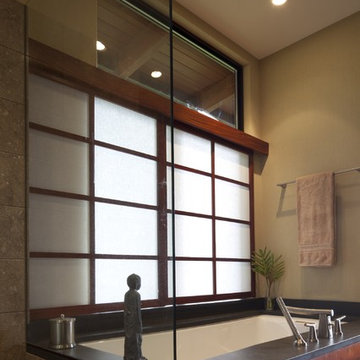
Свежая идея для дизайна: главная ванная комната среднего размера в морском стиле с темными деревянными фасадами, полновстраиваемой ванной, угловым душем, раздельным унитазом, серой плиткой, плиткой из известняка, бежевыми стенами, полом из керамогранита, столешницей из талькохлорита, бежевым полом, душем с распашными дверями и черной столешницей - отличное фото интерьера
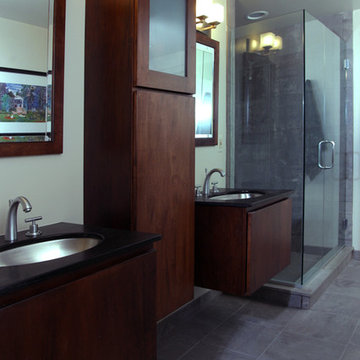
Building a 2-story rear addition in Royal Oak allowed us to create a new contemporary master Bathroom. With the sleek lines of the Dynasty Omega cabinets and absolute black granite countertops, we were able to continue the urban feel throughout the entire 2-story addition.
Mars Photo and Design
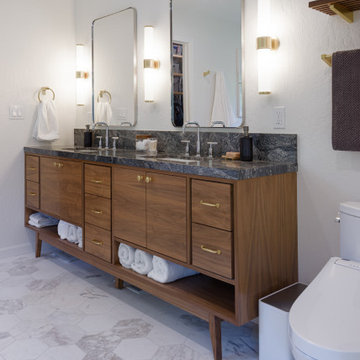
Master Bathroom expansion with Freestanding Vanity and Tub and a Walk-in shower and closet. Natural wood accents and white hex tile.
Идея дизайна: главная ванная комната среднего размера в современном стиле с фасадами с утопленной филенкой, темными деревянными фасадами, отдельно стоящей ванной, черно-белой плиткой, столешницей из искусственного кварца, черной столешницей, тумбой под две раковины, напольной тумбой, душем с распашными дверями, раздельным унитазом, белыми стенами, полом из керамической плитки, накладной раковиной, белым полом и нишей
Идея дизайна: главная ванная комната среднего размера в современном стиле с фасадами с утопленной филенкой, темными деревянными фасадами, отдельно стоящей ванной, черно-белой плиткой, столешницей из искусственного кварца, черной столешницей, тумбой под две раковины, напольной тумбой, душем с распашными дверями, раздельным унитазом, белыми стенами, полом из керамической плитки, накладной раковиной, белым полом и нишей
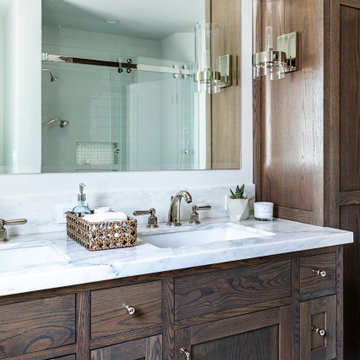
This Altadena home is the perfect example of modern farmhouse flair. The powder room flaunts an elegant mirror over a strapping vanity; the butcher block in the kitchen lends warmth and texture; the living room is replete with stunning details like the candle style chandelier, the plaid area rug, and the coral accents; and the master bathroom’s floor is a gorgeous floor tile.
Project designed by Courtney Thomas Design in La Cañada. Serving Pasadena, Glendale, Monrovia, San Marino, Sierra Madre, South Pasadena, and Altadena.
For more about Courtney Thomas Design, click here: https://www.courtneythomasdesign.com/
To learn more about this project, click here:
https://www.courtneythomasdesign.com/portfolio/new-construction-altadena-rustic-modern/
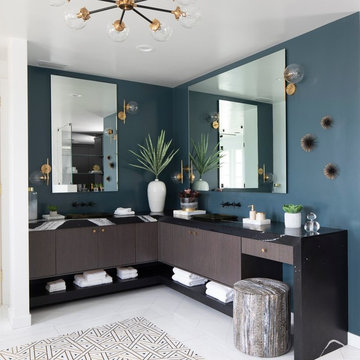
The 2019 Kips Bay Decorator Show House in Palm Beach featured distinctive spaces from leading designers and unique applications of Cambria. The kitchen by VYDA Fine Interiors features Blackpool Matte and Fairbourne countertops, a Fairbourne backsplash, and a Brittanicca Gold sink and wall panels. The master bathroom by Krista + Home features Mersey bathroom countertops and a Blackpool Matte countertop in the closet’s mini bar. The vibrant pink bathroom by Danielle Rollins features Brittanicca and the bold black and white powder room by Billy Ceglia features Brittanicca Warm paired with botanical wallpaper.
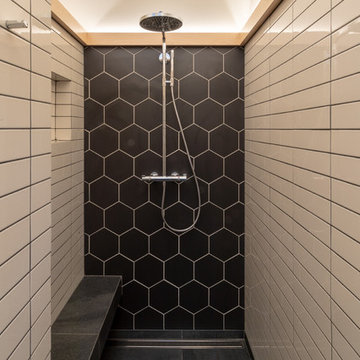
Sanjay Jani
Свежая идея для дизайна: главная ванная комната среднего размера в стиле модернизм с плоскими фасадами, темными деревянными фасадами, накладной ванной, душем в нише, унитазом-моноблоком, черно-белой плиткой, керамической плиткой, белыми стенами, полом из керамической плитки, настольной раковиной, столешницей из гранита, черным полом, открытым душем и черной столешницей - отличное фото интерьера
Свежая идея для дизайна: главная ванная комната среднего размера в стиле модернизм с плоскими фасадами, темными деревянными фасадами, накладной ванной, душем в нише, унитазом-моноблоком, черно-белой плиткой, керамической плиткой, белыми стенами, полом из керамической плитки, настольной раковиной, столешницей из гранита, черным полом, открытым душем и черной столешницей - отличное фото интерьера
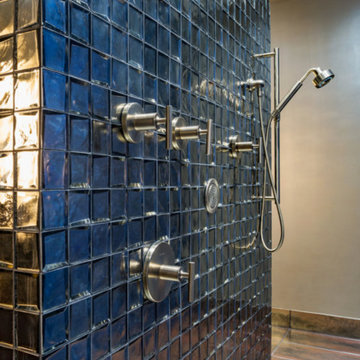
Glamorous Bathroom Remodel
Источник вдохновения для домашнего уюта: главная ванная комната среднего размера в стиле фьюжн с плоскими фасадами, темными деревянными фасадами, накладной ванной, открытым душем, бежевой плиткой, металлической плиткой, бежевыми стенами, полом из керамогранита, настольной раковиной, столешницей из искусственного кварца, коричневым полом, открытым душем и черной столешницей
Источник вдохновения для домашнего уюта: главная ванная комната среднего размера в стиле фьюжн с плоскими фасадами, темными деревянными фасадами, накладной ванной, открытым душем, бежевой плиткой, металлической плиткой, бежевыми стенами, полом из керамогранита, настольной раковиной, столешницей из искусственного кварца, коричневым полом, открытым душем и черной столешницей
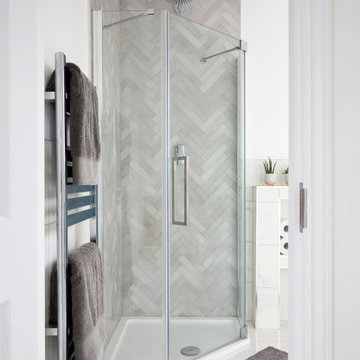
Свежая идея для дизайна: детская, серо-белая ванная комната среднего размера: освещение в стиле модернизм с фасадами островного типа, темными деревянными фасадами, накладной ванной, угловым душем, инсталляцией, черно-белой плиткой, керамической плиткой, белыми стенами, полом из керамогранита, накладной раковиной, столешницей из плитки, белым полом, душем с распашными дверями, черной столешницей, тумбой под две раковины и встроенной тумбой - отличное фото интерьера
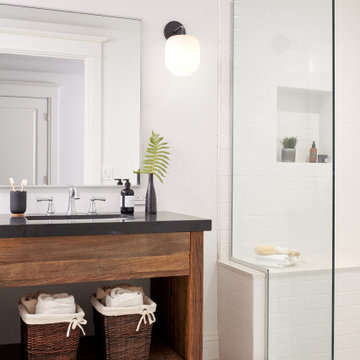
Baron Construction & Remodeling
Design Build Remodel Renovate
Victorian Home Renovation & Remodel
Kitchen Remodel and Relocation
2 Bathroom Additions and Remodel
1000 square foot deck
Interior Staircase
Exterior Staircase
New Front Porch
New Playroom
New Flooring
New Plumbing
New Electrical
New HVAC
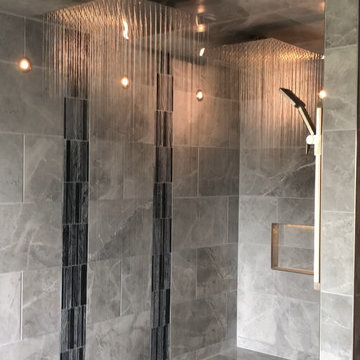
Идея дизайна: большая главная ванная комната в стиле рустика с плоскими фасадами, темными деревянными фасадами, отдельно стоящей ванной, двойным душем, унитазом-моноблоком, серой плиткой, керамической плиткой, серыми стенами, полом из керамогранита, настольной раковиной, столешницей из искусственного кварца, черным полом, душем с раздвижными дверями, черной столешницей, сиденьем для душа, тумбой под две раковины и подвесной тумбой
Санузел с темными деревянными фасадами и черной столешницей – фото дизайна интерьера
4

