Санузел с темными деревянными фасадами и черной столешницей – фото дизайна интерьера
Сортировать:
Бюджет
Сортировать:Популярное за сегодня
161 - 180 из 1 254 фото
1 из 3

We were commissioned to transform a large run-down flat occupying the ground floor and basement of a grand house in Hampstead into a spectacular contemporary apartment.
The property was originally built for a gentleman artist in the 1870s who installed various features including the gothic panelling and stained glass in the living room, acquired from a French church.
Since its conversion into a boarding house soon after the First World War, and then flats in the 1960s, hardly any remedial work had been undertaken and the property was in a parlous state.
Photography: Bruce Heming
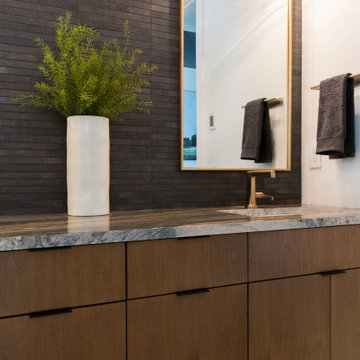
Свежая идея для дизайна: детская ванная комната среднего размера с плоскими фасадами, темными деревянными фасадами, накладной ванной, черной плиткой, плиткой кабанчик, столешницей из кварцита, черной столешницей, тумбой под две раковины и встроенной тумбой - отличное фото интерьера
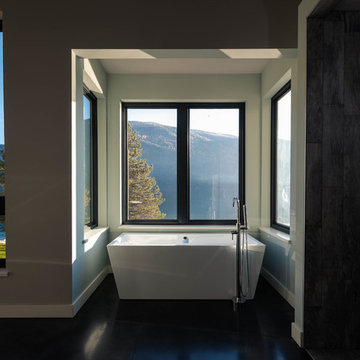
Tamarack Media Co.
Стильный дизайн: большая главная ванная комната в стиле модернизм с плоскими фасадами, темными деревянными фасадами, отдельно стоящей ванной, открытым душем, серой плиткой, бетонным полом, столешницей из гранита, серым полом, открытым душем и черной столешницей - последний тренд
Стильный дизайн: большая главная ванная комната в стиле модернизм с плоскими фасадами, темными деревянными фасадами, отдельно стоящей ванной, открытым душем, серой плиткой, бетонным полом, столешницей из гранита, серым полом, открытым душем и черной столешницей - последний тренд
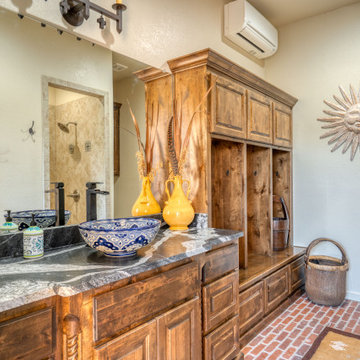
Custom, Luxury Pool House Bathroom, complete with brick flooring, talavera vessel sink, wooden lockers, tile walk-in shower and granite countertops.
На фото: большая ванная комната в средиземноморском стиле с фасадами с выступающей филенкой, темными деревянными фасадами, открытым душем, бежевой плиткой, керамогранитной плиткой, бежевыми стенами, кирпичным полом, душевой кабиной, настольной раковиной, столешницей из гранита, красным полом, открытым душем, черной столешницей, тумбой под одну раковину и встроенной тумбой с
На фото: большая ванная комната в средиземноморском стиле с фасадами с выступающей филенкой, темными деревянными фасадами, открытым душем, бежевой плиткой, керамогранитной плиткой, бежевыми стенами, кирпичным полом, душевой кабиной, настольной раковиной, столешницей из гранита, красным полом, открытым душем, черной столешницей, тумбой под одну раковину и встроенной тумбой с
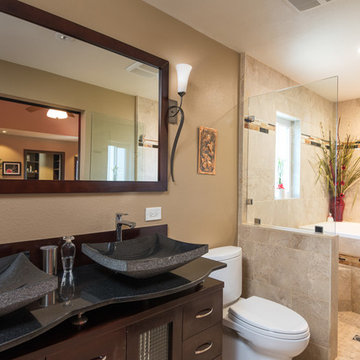
This Master Bathroom, Bedroom and Closet remodel was inspired with Asian fusion. Our client requested her space be a zen, peaceful retreat. This remodel Incorporated all the desired wished of our client down to the smallest detail. A nice soaking tub and walk shower was put into the bathroom along with an dark vanity and vessel sinks. The bedroom was painted with warm inviting paint and the closet had cabinets and shelving built in. This space is the epitome of zen.
Scott Basile, Basile Photography
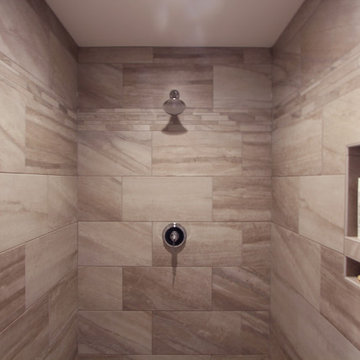
A walk in shower was incorporated into this master bathroom and has a his and hers entrance with each vanity being out side their perspective doors. Shampoo shelves were incorporated above short shelves that house bar soap and razors.
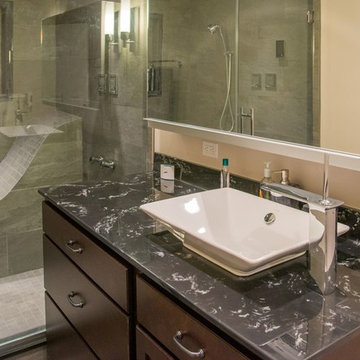
Идея дизайна: большая ванная комната в современном стиле с плоскими фасадами, каменной плиткой, бежевыми стенами, душем с распашными дверями, душем в нише, серой плиткой, полом из цементной плитки, настольной раковиной, темными деревянными фасадами, писсуаром, душевой кабиной, столешницей из гранита, бежевым полом и черной столешницей
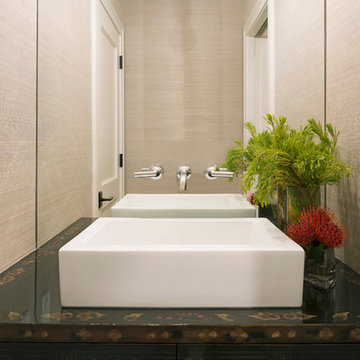
Martha O'Hara Interiors, Interior Design & Photo Styling | Elevation Homes, Builder | Peterssen/Keller, Architect | Spacecrafting, Photography | Please Note: All “related,” “similar,” and “sponsored” products tagged or listed by Houzz are not actual products pictured. They have not been approved by Martha O’Hara Interiors nor any of the professionals credited. For information about our work, please contact design@oharainteriors.com.
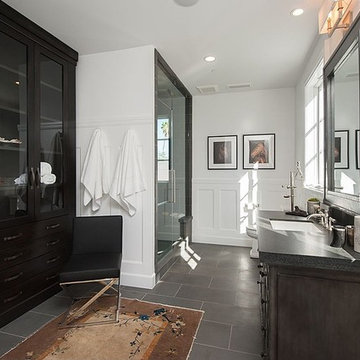
@BuildCisco 1-877-BUILD-57
На фото: ванная комната в стиле неоклассика (современная классика) с темными деревянными фасадами, душем в нише, белыми стенами, врезной раковиной, серым полом, душем с распашными дверями и черной столешницей с
На фото: ванная комната в стиле неоклассика (современная классика) с темными деревянными фасадами, душем в нише, белыми стенами, врезной раковиной, серым полом, душем с распашными дверями и черной столешницей с
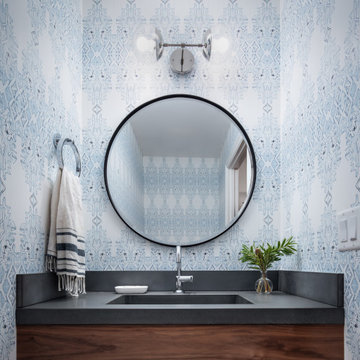
Transitional home with a light, bright aesthetic.
На фото: маленький туалет в стиле неоклассика (современная классика) с синими стенами, монолитной раковиной, столешницей из искусственного кварца, черной столешницей, плоскими фасадами и темными деревянными фасадами для на участке и в саду
На фото: маленький туалет в стиле неоклассика (современная классика) с синими стенами, монолитной раковиной, столешницей из искусственного кварца, черной столешницей, плоскими фасадами и темными деревянными фасадами для на участке и в саду

A multi use room - this is not only a powder room but also a laundry. My clients wanted to hide the utilitarian aspect of the room so the washer and dryer are hidden behind cabinet doors.
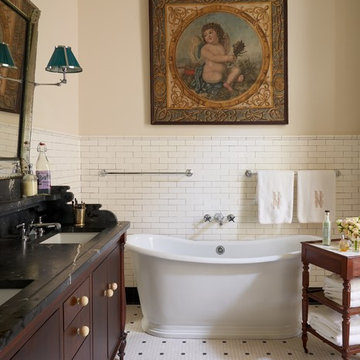
What happens when something tells you it’s time for a change? The perfectly nice, big, traditional house on a leafy street uptown seems not what you want anymore. Suddenly, in a coup de foudre, you fall in love with a seductive cottage in the French Quarter. You want color and daring and lots of interior fun! Decorations Lucullus promises to creatively indulge your every whimsy. It’s not bohemian, it’s not rebellion its just you expressing yourself.
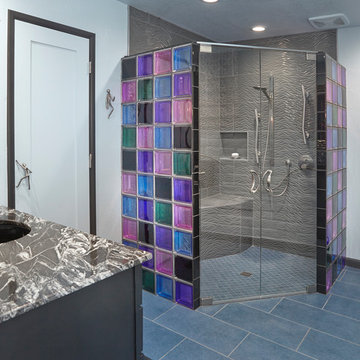
Идея дизайна: большая ванная комната в стиле фьюжн с плоскими фасадами, темными деревянными фасадами, угловым душем, синей плиткой, стеклянной плиткой, белыми стенами, полом из керамогранита, душевой кабиной, врезной раковиной, столешницей из гранита, синим полом, душем с распашными дверями и черной столешницей
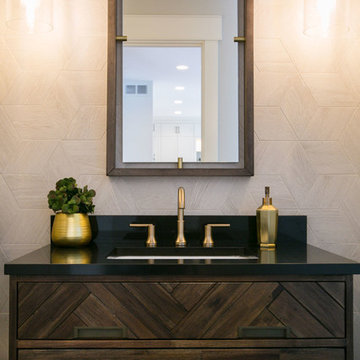
Our clients had just recently closed on their new house in Stapleton and were excited to transform it into their perfect forever home. They wanted to remodel the entire first floor to create a more open floor plan and develop a smoother flow through the house that better fit the needs of their family. The original layout consisted of several small rooms that just weren’t very functional, so we decided to remove the walls that were breaking up the space and restructure the first floor to create a wonderfully open feel.
After removing the existing walls, we rearranged their spaces to give them an office at the front of the house, a large living room, and a large dining room that connects seamlessly with the kitchen. We also wanted to center the foyer in the home and allow more light to travel through the first floor, so we replaced their existing doors with beautiful custom sliding doors to the back yard and a gorgeous walnut door with side lights to greet guests at the front of their home.
Living Room
Our clients wanted a living room that could accommodate an inviting sectional, a baby grand piano, and plenty of space for family game nights. So, we transformed what had been a small office and sitting room into a large open living room with custom wood columns. We wanted to avoid making the home feel too vast and monumental, so we designed custom beams and columns to define spaces and to make the house feel like a home. Aesthetically we wanted their home to be soft and inviting, so we utilized a neutral color palette with occasional accents of muted blues and greens.
Dining Room
Our clients were also looking for a large dining room that was open to the rest of the home and perfect for big family gatherings. So, we removed what had been a small family room and eat-in dining area to create a spacious dining room with a fireplace and bar. We added custom cabinetry to the bar area with open shelving for displaying and designed a custom surround for their fireplace that ties in with the wood work we designed for their living room. We brought in the tones and materiality from the kitchen to unite the spaces and added a mixed metal light fixture to bring the space together
Kitchen
We wanted the kitchen to be a real show stopper and carry through the calm muted tones we were utilizing throughout their home. We reoriented the kitchen to allow for a big beautiful custom island and to give us the opportunity for a focal wall with cooktop and range hood. Their custom island was perfectly complimented with a dramatic quartz counter top and oversized pendants making it the real center of their home. Since they enter the kitchen first when coming from their detached garage, we included a small mud-room area right by the back door to catch everyone’s coats and shoes as they come in. We also created a new walk-in pantry with plenty of open storage and a fun chalkboard door for writing notes, recipes, and grocery lists.
Office
We transformed the original dining room into a handsome office at the front of the house. We designed custom walnut built-ins to house all of their books, and added glass french doors to give them a bit of privacy without making the space too closed off. We painted the room a deep muted blue to create a glimpse of rich color through the french doors
Powder Room
The powder room is a wonderful play on textures. We used a neutral palette with contrasting tones to create dramatic moments in this little space with accents of brushed gold.
Master Bathroom
The existing master bathroom had an awkward layout and outdated finishes, so we redesigned the space to create a clean layout with a dream worthy shower. We continued to use neutral tones that tie in with the rest of the home, but had fun playing with tile textures and patterns to create an eye-catching vanity. The wood-look tile planks along the floor provide a soft backdrop for their new free-standing bathtub and contrast beautifully with the deep ash finish on the cabinetry.
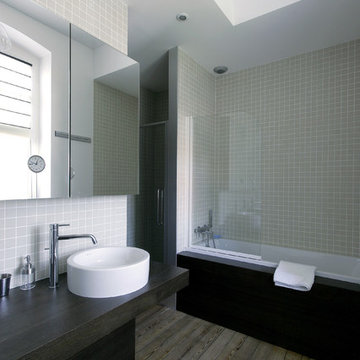
atelier d'architecture King Kong
Свежая идея для дизайна: большая главная ванная комната в современном стиле с темными деревянными фасадами, накладной ванной, душем над ванной, бежевой плиткой, керамической плиткой, паркетным полом среднего тона, настольной раковиной, столешницей из дерева и черной столешницей - отличное фото интерьера
Свежая идея для дизайна: большая главная ванная комната в современном стиле с темными деревянными фасадами, накладной ванной, душем над ванной, бежевой плиткой, керамической плиткой, паркетным полом среднего тона, настольной раковиной, столешницей из дерева и черной столешницей - отличное фото интерьера
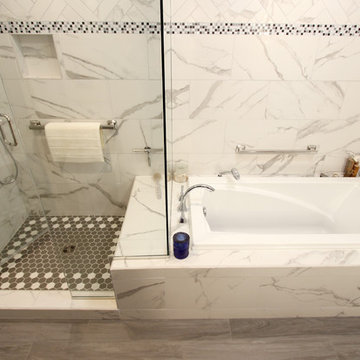
This master bath was updated with a soaking tub and larger shower. Every inch of space was utilized to maximize storage in the bath. Cabinetry installed is Medallion Cherry Mission Door, Pecan/Flat Panel in Cherry with Amaretto Stain and Ebony Glaze/Highlight. On the countertop is Eternia Quartz in Oakdale color with Moen Voss Chrome Single Handle Faucet. The tile is Natural Stone Crackle Finish Tile 12” x 24 5/8” Deco tile and 3” x 12” Herringbone. On the tub and seat is Statuario Honed 12” x 24” tile. The shower door is a Custom 3/8” Thick Clear Shower Door and Panel, Brushed Nickel and Moen Voss Single Handle Shower Only and Moen Chrome Eco-Performance Handshower Handheld. On the floor is Eco Dream Sandalo Porcelain Wood tile. Neptune Drop in Tub in White.
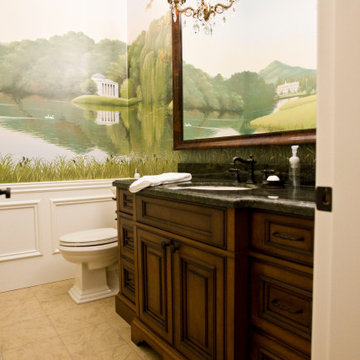
Пример оригинального дизайна: туалет среднего размера в классическом стиле с фасадами с декоративным кантом, темными деревянными фасадами, разноцветными стенами, полом из керамической плитки, врезной раковиной, столешницей из гранита, бежевым полом, черной столешницей, встроенной тумбой и панелями на стенах
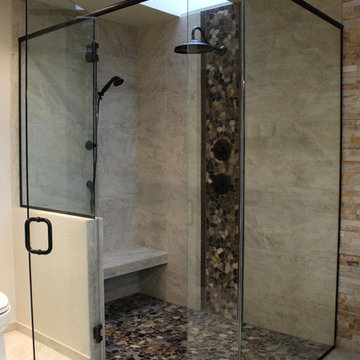
Пример оригинального дизайна: большая главная ванная комната в классическом стиле с фасадами с утопленной филенкой, темными деревянными фасадами, отдельно стоящей ванной, душем без бортиков, унитазом-моноблоком, бежевой плиткой, керамической плиткой, бежевыми стенами, полом из керамической плитки, врезной раковиной, столешницей из гранита, бежевым полом, душем с распашными дверями и черной столешницей
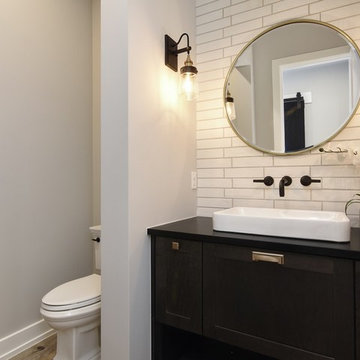
Пример оригинального дизайна: большая ванная комната в стиле кантри с фасадами в стиле шейкер, темными деревянными фасадами, раздельным унитазом, белой плиткой, керамической плиткой, серыми стенами, паркетным полом среднего тона, душевой кабиной, настольной раковиной, столешницей из искусственного камня, коричневым полом и черной столешницей
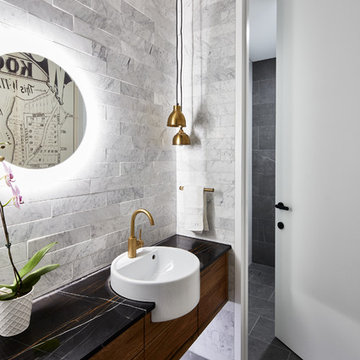
Luc Remond
На фото: главная ванная комната в современном стиле с плоскими фасадами, темными деревянными фасадами, серой плиткой, мраморной плиткой, серыми стенами, накладной раковиной, черным полом, черной столешницей и зеркалом с подсветкой
На фото: главная ванная комната в современном стиле с плоскими фасадами, темными деревянными фасадами, серой плиткой, мраморной плиткой, серыми стенами, накладной раковиной, черным полом, черной столешницей и зеркалом с подсветкой
Санузел с темными деревянными фасадами и черной столешницей – фото дизайна интерьера
9

