Санузел с темными деревянными фасадами и черной столешницей – фото дизайна интерьера
Сортировать:
Бюджет
Сортировать:Популярное за сегодня
41 - 60 из 1 254 фото
1 из 3
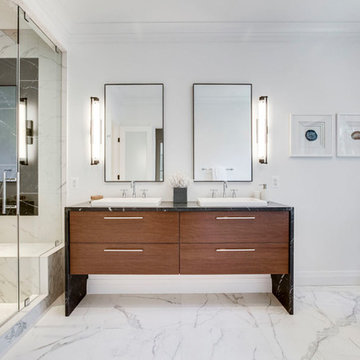
Стильный дизайн: главная ванная комната в стиле неоклассика (современная классика) с плоскими фасадами, темными деревянными фасадами, отдельно стоящей ванной, душем в нише, черной плиткой, черно-белой плиткой, разноцветной плиткой, белой плиткой, мраморной плиткой, белыми стенами, мраморным полом, белым полом, душем с распашными дверями, черной столешницей и зеркалом с подсветкой - последний тренд
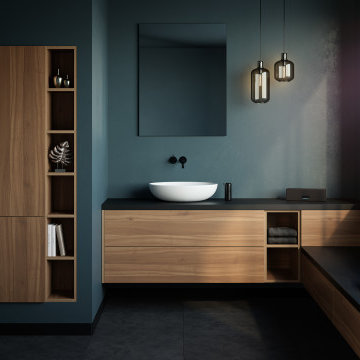
На фото: главная ванная комната среднего размера в современном стиле с плоскими фасадами, темными деревянными фасадами, синими стенами, полом из керамической плитки, настольной раковиной, столешницей из известняка, черным полом, черной столешницей, тумбой под одну раковину и напольной тумбой
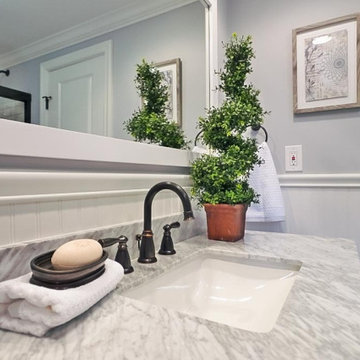
Classic mid-century restoration that included a new gourmet kitchen, updated floor plan. 3 new full baths and many custom features.
Свежая идея для дизайна: детская ванная комната в стиле ретро с фасадами островного типа, темными деревянными фасадами, ванной в нише, душем над ванной, черно-белой плиткой, керамической плиткой, синими стенами, полом из керамической плитки, врезной раковиной, столешницей из гранита, черным полом, душем с раздвижными дверями, черной столешницей, тумбой под одну раковину, напольной тумбой и панелями на стенах - отличное фото интерьера
Свежая идея для дизайна: детская ванная комната в стиле ретро с фасадами островного типа, темными деревянными фасадами, ванной в нише, душем над ванной, черно-белой плиткой, керамической плиткой, синими стенами, полом из керамической плитки, врезной раковиной, столешницей из гранита, черным полом, душем с раздвижными дверями, черной столешницей, тумбой под одну раковину, напольной тумбой и панелями на стенах - отличное фото интерьера
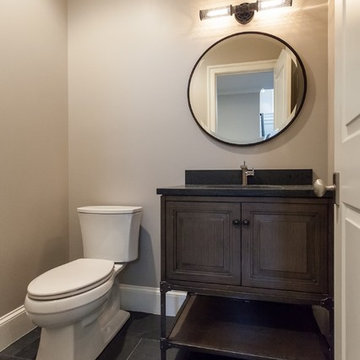
Свежая идея для дизайна: туалет в классическом стиле с фасадами островного типа, темными деревянными фасадами, раздельным унитазом, бежевыми стенами, врезной раковиной, серым полом и черной столешницей - отличное фото интерьера
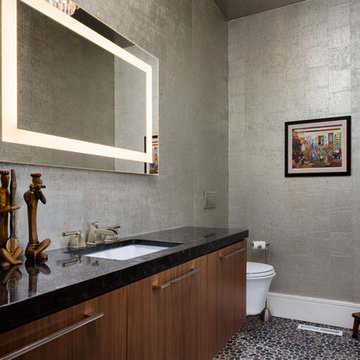
Источник вдохновения для домашнего уюта: туалет в современном стиле с плоскими фасадами, темными деревянными фасадами, серыми стенами, полом из галечной плитки, врезной раковиной, разноцветным полом и черной столешницей
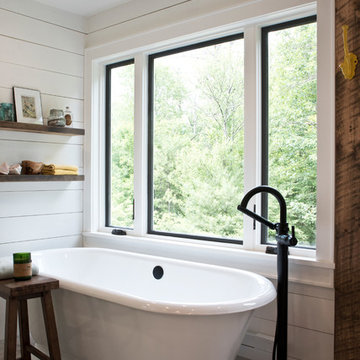
На фото: главная ванная комната среднего размера в стиле кантри с фасадами островного типа, темными деревянными фасадами, отдельно стоящей ванной, душем без бортиков, белой плиткой, плиткой кабанчик, белыми стенами, светлым паркетным полом, врезной раковиной, бежевым полом, открытым душем и черной столешницей
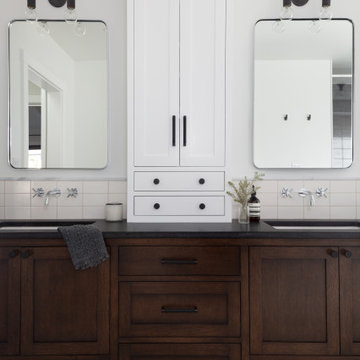
Contractor: Schaub Construction
Interior Designer: Jessica Risko Smith Interior Design
Photographer: Lepere Studio
Идея дизайна: ванная комната среднего размера в стиле кантри с фасадами с утопленной филенкой, темными деревянными фасадами, белыми стенами, полом из керамической плитки, врезной раковиной, столешницей из искусственного камня, белым полом, черной столешницей, тумбой под две раковины и встроенной тумбой
Идея дизайна: ванная комната среднего размера в стиле кантри с фасадами с утопленной филенкой, темными деревянными фасадами, белыми стенами, полом из керамической плитки, врезной раковиной, столешницей из искусственного камня, белым полом, черной столешницей, тумбой под две раковины и встроенной тумбой
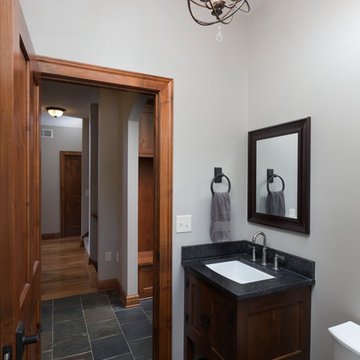
Furniture style flat panel inset vanity in knotty alder with brushed granite counter and wide set stainless steel faucet.
Orb lighting of distinction and knotty alder millwork create a handsome powder room. (Ryan Hainey)
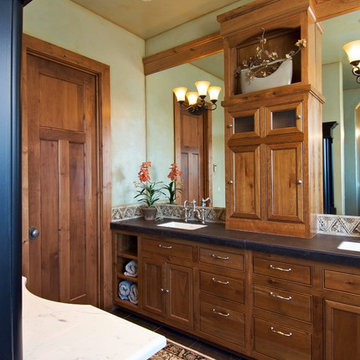
Steve Tague
Идея дизайна: большая главная ванная комната в классическом стиле с фасадами с утопленной филенкой, темными деревянными фасадами, зелеными стенами, полом из керамогранита, врезной раковиной, столешницей из талькохлорита, коричневым полом и черной столешницей
Идея дизайна: большая главная ванная комната в классическом стиле с фасадами с утопленной филенкой, темными деревянными фасадами, зелеными стенами, полом из керамогранита, врезной раковиной, столешницей из талькохлорита, коричневым полом и черной столешницей

This Guest Bathroom has a small footprint and the shower was claustrophobic in size.
We could not enlarge the bathroom, so we made changes that made it feel more open.
By cutting down the shower wall and installing a glass panel, the shower now has a more open feeling. Through the glass panel you are able to see the pretty artisan blue tiles that coordinate with the penny round floor tiles.
The vanity was only 18” deep, which restricted our sink options. We chose a natural soapstone countertop with a Corian oval sink. Rich walnut wood cabinetry, polished nickel plumbing and light fixtures add sparkle to the space.
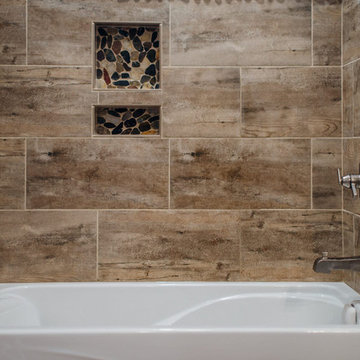
Свежая идея для дизайна: детская ванная комната среднего размера в стиле рустика с фасадами с выступающей филенкой, темными деревянными фасадами, раздельным унитазом, коричневой плиткой, керамогранитной плиткой, бежевыми стенами, полом из винила, врезной раковиной, столешницей из гранита, бежевым полом, черной столешницей, ванной в нише, душем над ванной и шторкой для ванной - отличное фото интерьера
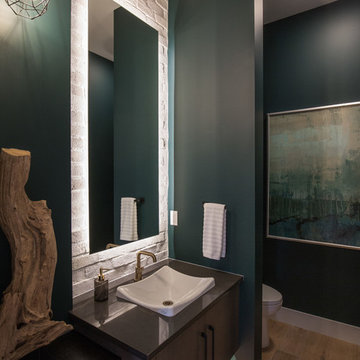
Adrian Shellard Photography
Пример оригинального дизайна: большой туалет в современном стиле с плоскими фасадами, темными деревянными фасадами, раздельным унитазом, белой плиткой, каменной плиткой, зелеными стенами, паркетным полом среднего тона, настольной раковиной, столешницей из искусственного кварца, коричневым полом и черной столешницей
Пример оригинального дизайна: большой туалет в современном стиле с плоскими фасадами, темными деревянными фасадами, раздельным унитазом, белой плиткой, каменной плиткой, зелеными стенами, паркетным полом среднего тона, настольной раковиной, столешницей из искусственного кварца, коричневым полом и черной столешницей
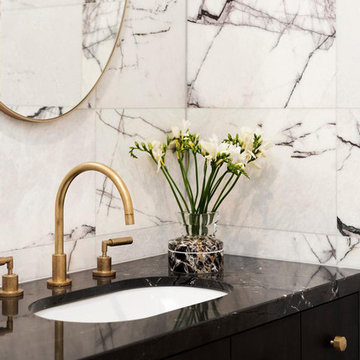
Hand Selected Italian marble was handout to match tile sizes for this beautiful guest bathroom. Brass taps and quartzite bench tops replicate the scheme through from the renovated kitchen and a round brass mirror and brass wall scones complete this exceptional space.

This project began with an entire penthouse floor of open raw space which the clients had the opportunity to section off the piece that suited them the best for their needs and desires. As the design firm on the space, LK Design was intricately involved in determining the borders of the space and the way the floor plan would be laid out. Taking advantage of the southwest corner of the floor, we were able to incorporate three large balconies, tremendous views, excellent light and a layout that was open and spacious. There is a large master suite with two large dressing rooms/closets, two additional bedrooms, one and a half additional bathrooms, an office space, hearth room and media room, as well as the large kitchen with oversized island, butler's pantry and large open living room. The clients are not traditional in their taste at all, but going completely modern with simple finishes and furnishings was not their style either. What was produced is a very contemporary space with a lot of visual excitement. Every room has its own distinct aura and yet the whole space flows seamlessly. From the arched cloud structure that floats over the dining room table to the cathedral type ceiling box over the kitchen island to the barrel ceiling in the master bedroom, LK Design created many features that are unique and help define each space. At the same time, the open living space is tied together with stone columns and built-in cabinetry which are repeated throughout that space. Comfort, luxury and beauty were the key factors in selecting furnishings for the clients. The goal was to provide furniture that complimented the space without fighting it.
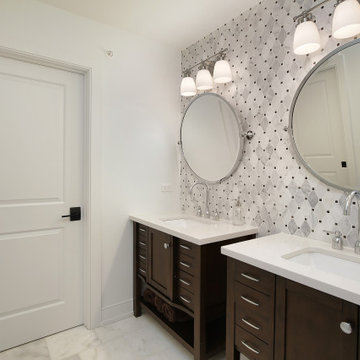
Идея дизайна: ванная комната среднего размера в классическом стиле с фасадами островного типа, темными деревянными фасадами, душем в нише, унитазом-моноблоком, белой плиткой, плиткой кабанчик, белыми стенами, полом из мозаичной плитки, душевой кабиной, врезной раковиной, столешницей из искусственного кварца, белым полом, душем с распашными дверями и черной столешницей
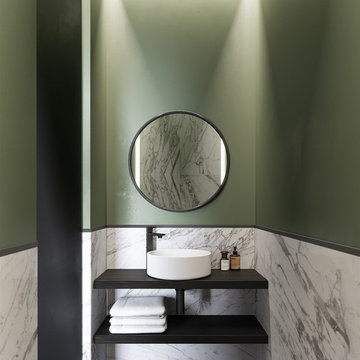
Описание проекта вы найдете на нашем сайте: https://lesh-84.ru/ru/news/ergonomichnaya-kvartira-v-sankt-peterburge

The family living in this shingled roofed home on the Peninsula loves color and pattern. At the heart of the two-story house, we created a library with high gloss lapis blue walls. The tête-à-tête provides an inviting place for the couple to read while their children play games at the antique card table. As a counterpoint, the open planned family, dining room, and kitchen have white walls. We selected a deep aubergine for the kitchen cabinetry. In the tranquil master suite, we layered celadon and sky blue while the daughters' room features pink, purple, and citrine.
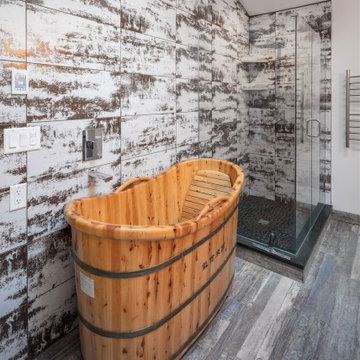
На фото: главная ванная комната среднего размера в морском стиле с фасадами в стиле шейкер, темными деревянными фасадами, отдельно стоящей ванной, угловым душем, разноцветной плиткой, металлической плиткой, белыми стенами, светлым паркетным полом, настольной раковиной, столешницей из искусственного кварца, серым полом, душем с распашными дверями и черной столешницей с
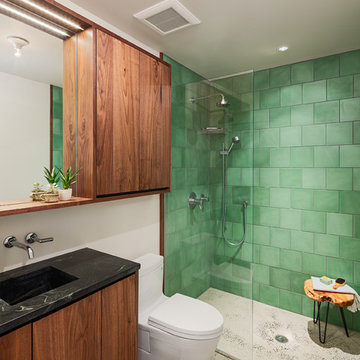
Sam Orberter
Идея дизайна: ванная комната в стиле кантри с плоскими фасадами, темными деревянными фасадами, открытым душем, унитазом-моноблоком, зеленой плиткой, белыми стенами, душевой кабиной, монолитной раковиной, разноцветным полом, открытым душем, черной столешницей и зеркалом с подсветкой
Идея дизайна: ванная комната в стиле кантри с плоскими фасадами, темными деревянными фасадами, открытым душем, унитазом-моноблоком, зеленой плиткой, белыми стенами, душевой кабиной, монолитной раковиной, разноцветным полом, открытым душем, черной столешницей и зеркалом с подсветкой
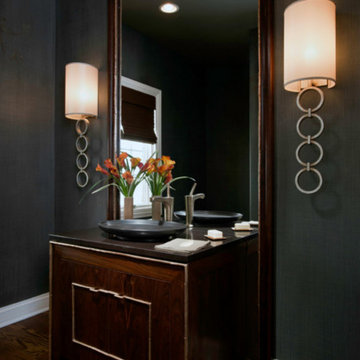
Идея дизайна: туалет среднего размера в стиле неоклассика (современная классика) с фасадами островного типа, темными деревянными фасадами, серыми стенами, паркетным полом среднего тона, настольной раковиной, коричневым полом и черной столешницей
Санузел с темными деревянными фасадами и черной столешницей – фото дизайна интерьера
3

