Санузел с столешницей из ламината – фото дизайна интерьера
Сортировать:
Бюджет
Сортировать:Популярное за сегодня
61 - 80 из 11 197 фото
1 из 2

This Bathroom refit brought in modern flare to a once dull and dreary space. The clean lines, bright lighting and large mirror add a spacious and contemporary feel to this basement bathroom.
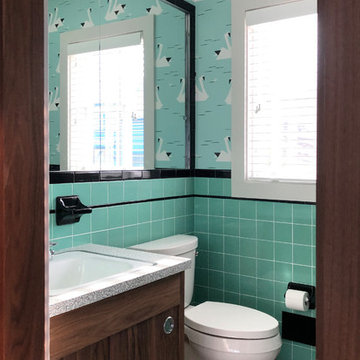
Свежая идея для дизайна: маленькая ванная комната в стиле ретро с плоскими фасадами, темными деревянными фасадами, душем в нише, раздельным унитазом, синей плиткой, керамической плиткой, полом из керамической плитки, накладной раковиной, столешницей из ламината, белым полом, душем с распашными дверями и желтой столешницей для на участке и в саду - отличное фото интерьера
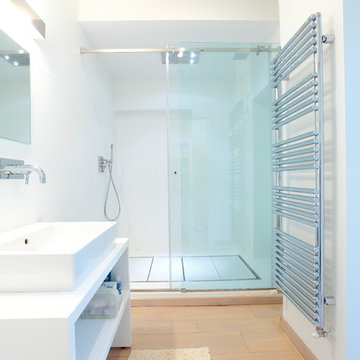
PRIVATE HOUSE Renovation Project
На фото: ванная комната среднего размера в стиле модернизм с белыми стенами, светлым паркетным полом, душевой кабиной, белыми фасадами, душем в нише, настольной раковиной, столешницей из ламината, душем с раздвижными дверями и открытыми фасадами с
На фото: ванная комната среднего размера в стиле модернизм с белыми стенами, светлым паркетным полом, душевой кабиной, белыми фасадами, душем в нише, настольной раковиной, столешницей из ламината, душем с раздвижными дверями и открытыми фасадами с
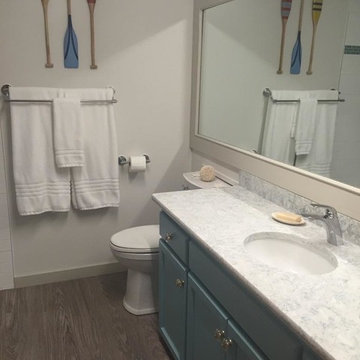
The request for this bathroom was to bring the feel of the ocean to Central Alberta. The blues and beiges all tie together in the quartz countertop, refinished cabinetry and tile inlay in the tub surround. The quartz countertop was the first choice in this design and everything else was chosen to compliment it.
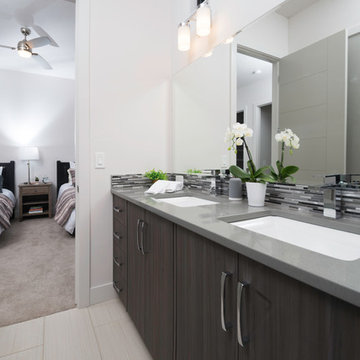
На фото: большая главная ванная комната в современном стиле с плоскими фасадами, темными деревянными фасадами, отдельно стоящей ванной, черно-белой плиткой, серой плиткой, удлиненной плиткой, белыми стенами, полом из керамической плитки, врезной раковиной и столешницей из ламината
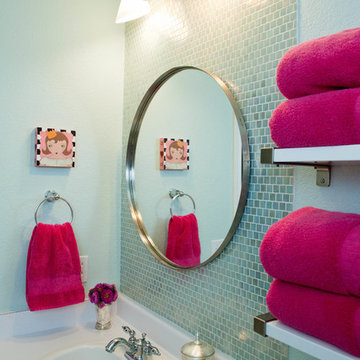
Suzi Q. Varin / Q Weddings
Источник вдохновения для домашнего уюта: маленькая детская ванная комната в стиле модернизм с накладной раковиной, фасадами с утопленной филенкой, белыми фасадами, столешницей из ламината, ванной в нише, душем над ванной, раздельным унитазом, синей плиткой, стеклянной плиткой, синими стенами и полом из керамической плитки для на участке и в саду
Источник вдохновения для домашнего уюта: маленькая детская ванная комната в стиле модернизм с накладной раковиной, фасадами с утопленной филенкой, белыми фасадами, столешницей из ламината, ванной в нише, душем над ванной, раздельным унитазом, синей плиткой, стеклянной плиткой, синими стенами и полом из керамической плитки для на участке и в саду
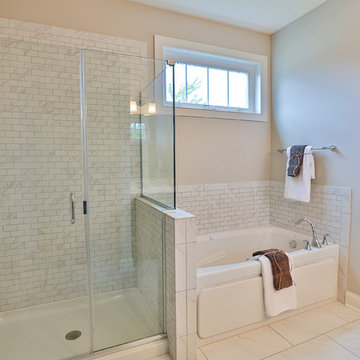
Стильный дизайн: главная ванная комната среднего размера в современном стиле с монолитной раковиной, фасадами с утопленной филенкой, темными деревянными фасадами, столешницей из ламината, накладной ванной, душем в нише, унитазом-моноблоком, белой плиткой, керамической плиткой, бежевыми стенами и полом из керамической плитки - последний тренд
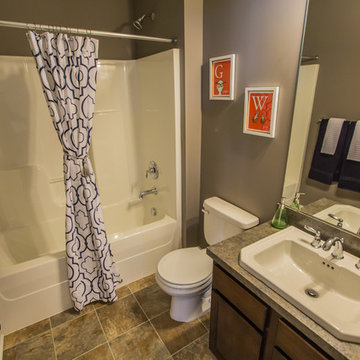
Dave Niziolek
Источник вдохновения для домашнего уюта: маленькая ванная комната в стиле неоклассика (современная классика) с накладной раковиной, фасадами в стиле шейкер, фасадами цвета дерева среднего тона, столешницей из ламината, ванной в нише, душем над ванной, бежевой плиткой, бежевыми стенами, полом из линолеума и раздельным унитазом для на участке и в саду
Источник вдохновения для домашнего уюта: маленькая ванная комната в стиле неоклассика (современная классика) с накладной раковиной, фасадами в стиле шейкер, фасадами цвета дерева среднего тона, столешницей из ламината, ванной в нише, душем над ванной, бежевой плиткой, бежевыми стенами, полом из линолеума и раздельным унитазом для на участке и в саду
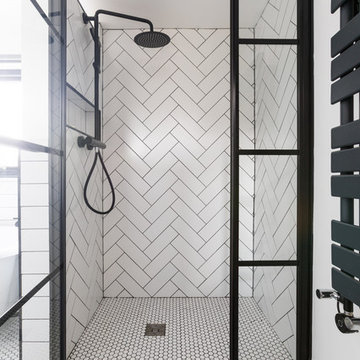
The use of black and white elements creates a sophisticated loft bathroom
Стильный дизайн: маленькая главная ванная комната в современном стиле с плоскими фасадами, черными фасадами, ванной на ножках, душем без бортиков, инсталляцией, белой плиткой, керамической плиткой, белыми стенами, полом из керамической плитки, настольной раковиной, столешницей из ламината, белым полом, душем с распашными дверями и черной столешницей для на участке и в саду - последний тренд
Стильный дизайн: маленькая главная ванная комната в современном стиле с плоскими фасадами, черными фасадами, ванной на ножках, душем без бортиков, инсталляцией, белой плиткой, керамической плиткой, белыми стенами, полом из керамической плитки, настольной раковиной, столешницей из ламината, белым полом, душем с распашными дверями и черной столешницей для на участке и в саду - последний тренд

На фото: большая главная ванная комната в стиле модернизм с фасадами в стиле шейкер, зелеными фасадами, открытым душем, унитазом-моноблоком, бежевой плиткой, зеркальной плиткой, бежевыми стенами, полом из ламината, настольной раковиной, столешницей из ламината, бежевым полом, открытым душем, белой столешницей, тумбой под две раковины, встроенной тумбой, кессонным потолком и кирпичными стенами с
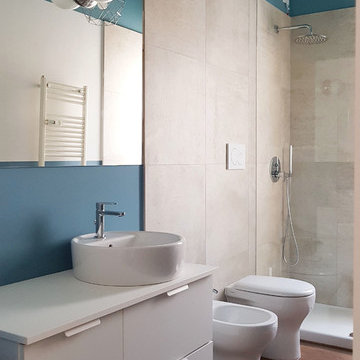
Bagno padronale di dimensioni medie in stile contemporaneo, con sanitari filo muro e lavabo tondo da appoggio. Specchio filomuro. Rivestimento in gres porcellanato effetto cemento spatolato ed il pavimento in gres effetto legno. Pareti e soffitto trattate a smalto colore turchese.
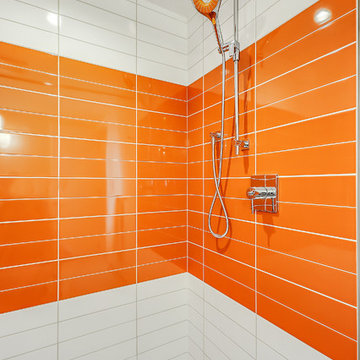
Zoon media
На фото: ванная комната среднего размера в стиле ретро с плоскими фасадами, оранжевыми фасадами, душем в нише, раздельным унитазом, оранжевой плиткой, керамогранитной плиткой, белыми стенами, полом из керамогранита, душевой кабиной, накладной раковиной, столешницей из ламината, серым полом и шторкой для ванной
На фото: ванная комната среднего размера в стиле ретро с плоскими фасадами, оранжевыми фасадами, душем в нише, раздельным унитазом, оранжевой плиткой, керамогранитной плиткой, белыми стенами, полом из керамогранита, душевой кабиной, накладной раковиной, столешницей из ламината, серым полом и шторкой для ванной
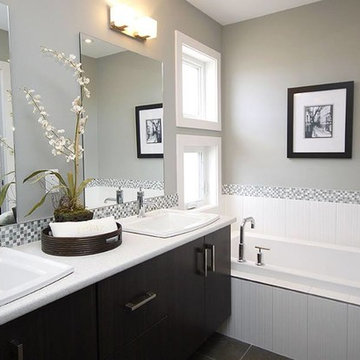
На фото: главная ванная комната среднего размера в классическом стиле с плоскими фасадами, темными деревянными фасадами, накладной ванной, раздельным унитазом, серой плиткой, белой плиткой, керамогранитной плиткой, серыми стенами, полом из керамогранита, врезной раковиной, столешницей из ламината и серым полом
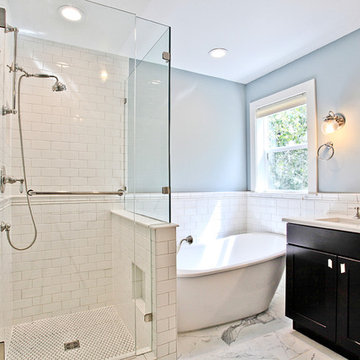
Quoleena Sbrocca
www.sbroccaphotography.com
На фото: маленькая главная ванная комната в современном стиле с плоскими фасадами, белыми фасадами, отдельно стоящей ванной, душем в нише, раздельным унитазом, белой плиткой, плиткой кабанчик, синими стенами, полом из керамогранита, врезной раковиной и столешницей из ламината для на участке и в саду
На фото: маленькая главная ванная комната в современном стиле с плоскими фасадами, белыми фасадами, отдельно стоящей ванной, душем в нише, раздельным унитазом, белой плиткой, плиткой кабанчик, синими стенами, полом из керамогранита, врезной раковиной и столешницей из ламината для на участке и в саду
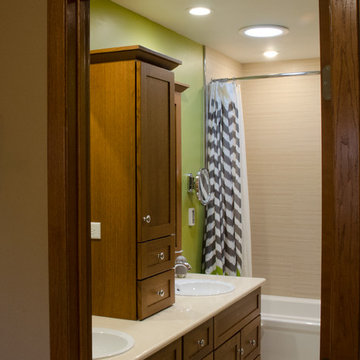
This bath is bright, thanks to a Solatube Daylighting system – like an efficient skylight – that provides great natural lighting by day and with the optional light fixture, a safe night light. An abundance of in-ceiling lights creates a minimalist bright overall ambience as well as focused task lighting for a low vision user. A Remcraft 5X lighted magnified makeup mirror caps off the accessible lighting design.
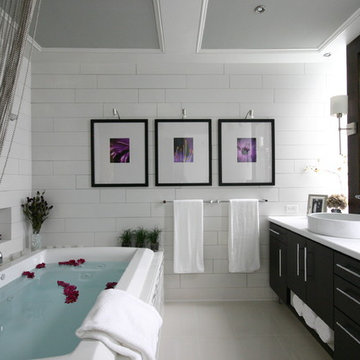
Scope of work:
Update and reorganize within existing footprint for new master bedroom, master bathroom, master closet, linen closet, laundry room & front entry. Client has a love of spa and modern style..
Challenge: Function, Flow & Finishes.
Master bathroom cramped with unusual floor plan and outdated finishes
Laundry room oversized for home square footage
Dark spaces due to lack of windos and minimal lighting
Color palette inconsistent to the rest of the house
Solution: Bright, Spacious & Contemporary
Re-worked spaces for better function, flow and open concept plan. New space has more than 12 times as much exterior glass to flood the space in natural light (all glass is frosted for privacy). Created a stylized boutique feel with modern lighting design and opened up front entry to include a new coat closet, built in bench and display shelving. .
Space planning/ layout
Flooring, wall surfaces, tile selections
Lighting design, fixture selections & controls specifications
Cabinetry layout
Plumbing fixture selections
Trim & ceiling details
Custom doors, hardware selections
Color palette
All other misc. details, materials & features
Site Supervision
Furniture, accessories, art
Full CAD documentation, elevations and specifications

Lors de l’acquisition de cet appartement neuf, dont l’immeuble a vu le jour en juillet 2023, la configuration des espaces en plan telle que prévue par le promoteur immobilier ne satisfaisait pas la future propriétaire. Trois petites chambres, une cuisine fermée, très peu de rangements intégrés et des matériaux de qualité moyenne, un postulat qui méritait d’être amélioré !
C’est ainsi que la pièce de vie s’est vue transformée en un généreux salon séjour donnant sur une cuisine conviviale ouverte aux rangements optimisés, laissant la part belle à un granit d’exception dans un écrin plan de travail & crédence. Une banquette tapissée et sa table sur mesure en béton ciré font l’intermédiaire avec le volume de détente offrant de nombreuses typologies d’assises, de la méridienne au canapé installé comme pièce maitresse de l’espace.
La chambre enfant se veut douce et intemporelle, parée de tonalités de roses et de nombreux agencements sophistiqués, le tout donnant sur une salle d’eau minimaliste mais singulière.
La suite parentale quant à elle, initialement composée de deux petites pièces inexploitables, s’est vu radicalement transformée ; un dressing de 7,23 mètres linéaires tout en menuiserie, la mise en abîme du lit sur une estrade astucieuse intégrant du rangement et une tête de lit comme à l’hôtel, sans oublier l’espace coiffeuse en adéquation avec la salle de bain, elle-même composée d’une double vasque, d’une douche & d’une baignoire.
Une transformation complète d’un appartement neuf pour une rénovation haut de gamme clé en main.
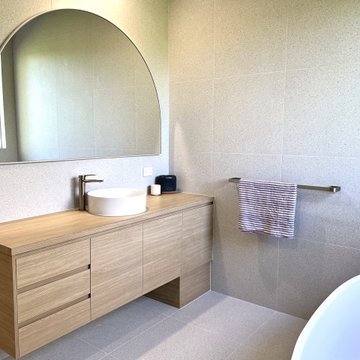
The custom cabinetry in this bathroom provides ample storage and even houses a laundry chute, to help keep the space tidy. The large arched mirror is a stunning feature and bounces light throughout the space.
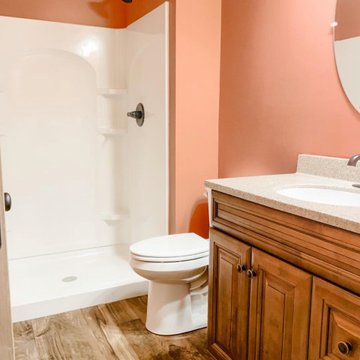
Источник вдохновения для домашнего уюта: совмещенный санузел в стиле рустика с открытым душем, полом из ламината, душевой кабиной, врезной раковиной, столешницей из ламината, коричневым полом, бежевой столешницей, тумбой под одну раковину и напольной тумбой

The client was looking for a highly practical and clean-looking modernisation of this en-suite shower room. We opted to clad the entire room in wet wall shower panelling to give it the practicality the client was after. The subtle matt sage green was ideal for making the room look clean and modern, while the marble feature wall gave it a real sense of luxury. High quality cabinetry and shower fittings provided the perfect finish for this wonderful en-suite.
Санузел с столешницей из ламината – фото дизайна интерьера
4

