Санузел с полом из линолеума и столешницей из ламината – фото дизайна интерьера
Сортировать:
Бюджет
Сортировать:Популярное за сегодня
1 - 20 из 298 фото

salle d'eau réalisée- Porte en Claustras avec miroir lumineux et douche à l'italienne.
Свежая идея для дизайна: маленькая ванная комната в белых тонах с отделкой деревом со стиральной машиной в современном стиле с фасадами с филенкой типа жалюзи, коричневыми фасадами, душем без бортиков, серой плиткой, цементной плиткой, белыми стенами, полом из линолеума, душевой кабиной, консольной раковиной, столешницей из ламината, черным полом, душем с распашными дверями, серой столешницей, тумбой под одну раковину, встроенной тумбой и стенами из вагонки для на участке и в саду - отличное фото интерьера
Свежая идея для дизайна: маленькая ванная комната в белых тонах с отделкой деревом со стиральной машиной в современном стиле с фасадами с филенкой типа жалюзи, коричневыми фасадами, душем без бортиков, серой плиткой, цементной плиткой, белыми стенами, полом из линолеума, душевой кабиной, консольной раковиной, столешницей из ламината, черным полом, душем с распашными дверями, серой столешницей, тумбой под одну раковину, встроенной тумбой и стенами из вагонки для на участке и в саду - отличное фото интерьера
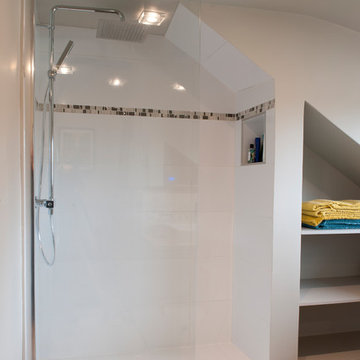
Douche lumineuse sous pente.
Niche de rangement intégrée
Свежая идея для дизайна: большая ванная комната в современном стиле с бежевыми фасадами, угловым душем, инсталляцией, белой плиткой, керамической плиткой, бежевыми стенами, полом из линолеума, накладной раковиной, столешницей из ламината, бежевым полом, открытым душем и бежевой столешницей - отличное фото интерьера
Свежая идея для дизайна: большая ванная комната в современном стиле с бежевыми фасадами, угловым душем, инсталляцией, белой плиткой, керамической плиткой, бежевыми стенами, полом из линолеума, накладной раковиной, столешницей из ламината, бежевым полом, открытым душем и бежевой столешницей - отличное фото интерьера

The architect and build team did an outstanding job creating space and provision for this compact bath and shower room.
The custom built plywood combination toilet and vanity unit is in keeping with the materials used throughout the space.
Black fixtures and hardware create striking accents and the beautiful grey terrazzo tiles continue into the shower area which includes a lighted storage niche.
Stylish, perfectly compact, shower room.

REpixs.com
Стильный дизайн: главная ванная комната среднего размера в стиле ретро с плоскими фасадами, фасадами цвета дерева среднего тона, ванной в нише, душем над ванной, раздельным унитазом, серой плиткой, керамической плиткой, зелеными стенами, полом из линолеума, накладной раковиной, столешницей из ламината, зеленым полом и шторкой для ванной - последний тренд
Стильный дизайн: главная ванная комната среднего размера в стиле ретро с плоскими фасадами, фасадами цвета дерева среднего тона, ванной в нише, душем над ванной, раздельным унитазом, серой плиткой, керамической плиткой, зелеными стенами, полом из линолеума, накладной раковиной, столешницей из ламината, зеленым полом и шторкой для ванной - последний тренд

Debbie Schwab Photography.
The wall tiles are 12" x 12" black marble tiles I had the tile installers cut into threes. Stainless steel bars that were all custom cut are at the bottom and top of the tiles. Instead of having a standard niche that fits between studs, I had the guys frame out a wider one. Above it is another niche that is short just for housing soaps and razors. Next step is the glass.
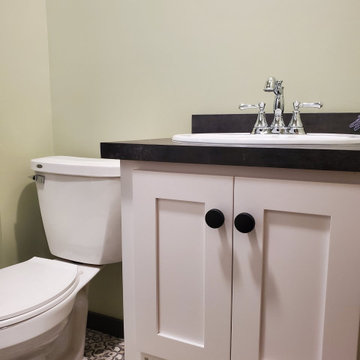
На фото: маленькая главная ванная комната в стиле кантри с фасадами в стиле шейкер, белыми фасадами, душем над ванной, раздельным унитазом, зелеными стенами, полом из линолеума, накладной раковиной, столешницей из ламината, серым полом, шторкой для ванной, черной столешницей, тумбой под одну раковину и напольной тумбой для на участке и в саду с
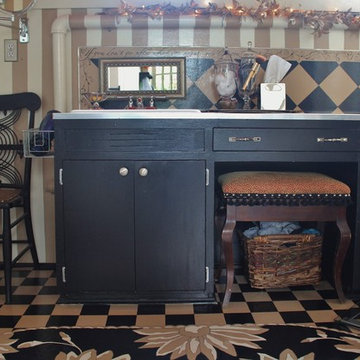
Photo: Kimberley Bryan © 2015 Houzz
Стильный дизайн: маленькая ванная комната в стиле фьюжн с консольной раковиной, плоскими фасадами, черными фасадами, столешницей из ламината, коричневыми стенами и полом из линолеума для на участке и в саду - последний тренд
Стильный дизайн: маленькая ванная комната в стиле фьюжн с консольной раковиной, плоскими фасадами, черными фасадами, столешницей из ламината, коричневыми стенами и полом из линолеума для на участке и в саду - последний тренд
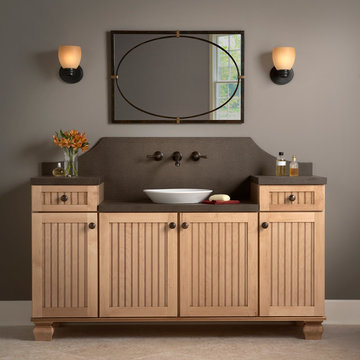
Maple Cottage door style by Mid Continent Cabinetry finished in Wheatfield with Chocolate Glaze.
Идея дизайна: большая ванная комната в стиле неоклассика (современная классика) с светлыми деревянными фасадами, коричневыми стенами, полом из линолеума, душевой кабиной, столешницей из ламината, фасадами с декоративным кантом, настольной раковиной и бежевым полом
Идея дизайна: большая ванная комната в стиле неоклассика (современная классика) с светлыми деревянными фасадами, коричневыми стенами, полом из линолеума, душевой кабиной, столешницей из ламината, фасадами с декоративным кантом, настольной раковиной и бежевым полом
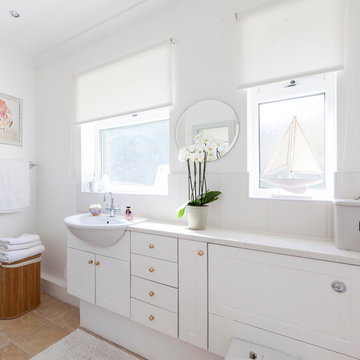
Идея дизайна: ванная комната в морском стиле с белыми фасадами, белой плиткой, керамической плиткой, белыми стенами, полом из линолеума, накладной раковиной, столешницей из ламината и фасадами в стиле шейкер
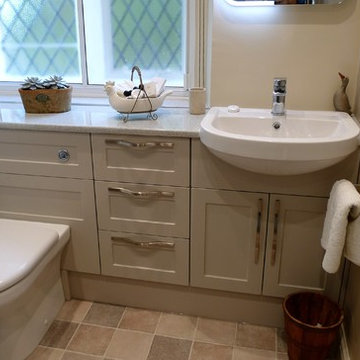
A complete re-design of this guest room bathroom involved removing a bath and providing fitted units and a walk-in shower.
Стильный дизайн: главная ванная комната среднего размера в стиле модернизм с фасадами в стиле шейкер, открытым душем, серой плиткой, керамической плиткой, полом из линолеума, столешницей из ламината и открытым душем - последний тренд
Стильный дизайн: главная ванная комната среднего размера в стиле модернизм с фасадами в стиле шейкер, открытым душем, серой плиткой, керамической плиткой, полом из линолеума, столешницей из ламината и открытым душем - последний тренд
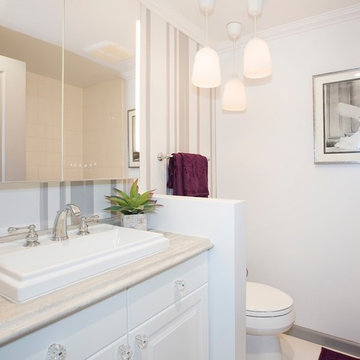
Mindy Mellingcamp
На фото: ванная комната среднего размера в стиле неоклассика (современная классика) с душевой кабиной, накладной раковиной, столешницей из ламината, белыми стенами, полом из линолеума, фасадами с выступающей филенкой и белыми фасадами с
На фото: ванная комната среднего размера в стиле неоклассика (современная классика) с душевой кабиной, накладной раковиной, столешницей из ламината, белыми стенами, полом из линолеума, фасадами с выступающей филенкой и белыми фасадами с
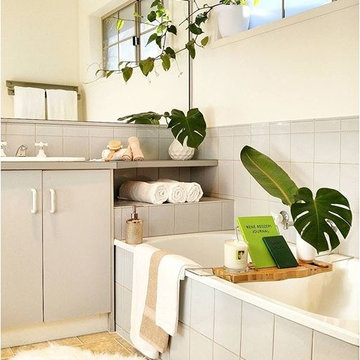
Brought the outdoors in and turned this bathroom into a warm and cosy place to relax and unwind.
Пример оригинального дизайна: маленькая главная ванная комната в морском стиле с серыми фасадами, угловой ванной, серой плиткой, цементной плиткой, белыми стенами, полом из линолеума, монолитной раковиной и столешницей из ламината для на участке и в саду
Пример оригинального дизайна: маленькая главная ванная комната в морском стиле с серыми фасадами, угловой ванной, серой плиткой, цементной плиткой, белыми стенами, полом из линолеума, монолитной раковиной и столешницей из ламината для на участке и в саду
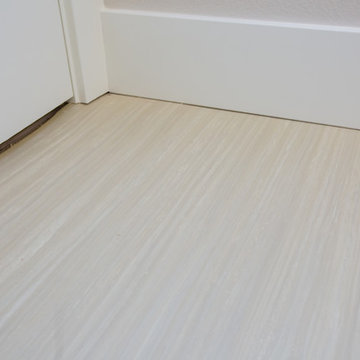
На фото: маленькая детская ванная комната в классическом стиле с фасадами в стиле шейкер, белыми фасадами, душем в нише, унитазом-моноблоком, серой плиткой, плиткой кабанчик, синими стенами, полом из линолеума и столешницей из ламината для на участке и в саду с

The owners of this home came to us with a plan to build a new high-performance home that physically and aesthetically fit on an infill lot in an old well-established neighborhood in Bellingham. The Craftsman exterior detailing, Scandinavian exterior color palette, and timber details help it blend into the older neighborhood. At the same time the clean modern interior allowed their artistic details and displayed artwork take center stage.
We started working with the owners and the design team in the later stages of design, sharing our expertise with high-performance building strategies, custom timber details, and construction cost planning. Our team then seamlessly rolled into the construction phase of the project, working with the owners and Michelle, the interior designer until the home was complete.
The owners can hardly believe the way it all came together to create a bright, comfortable, and friendly space that highlights their applied details and favorite pieces of art.
Photography by Radley Muller Photography
Design by Deborah Todd Building Design Services
Interior Design by Spiral Studios
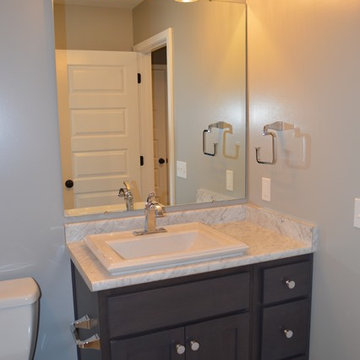
На фото: маленький туалет в стиле кантри с фасадами в стиле шейкер, темными деревянными фасадами, унитазом-моноблоком, серыми стенами, полом из линолеума, накладной раковиной и столешницей из ламината для на участке и в саду
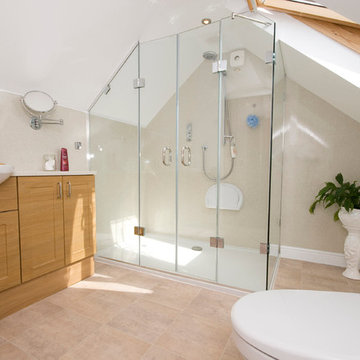
Utopia furniture gives storage space and useful worktop area. Worktop and wall panels from Bushboard Nuance
Источник вдохновения для домашнего уюта: главная ванная комната среднего размера в стиле модернизм с монолитной раковиной, фасадами в стиле шейкер, фасадами цвета дерева среднего тона, столешницей из ламината, двойным душем, белыми стенами и полом из линолеума
Источник вдохновения для домашнего уюта: главная ванная комната среднего размера в стиле модернизм с монолитной раковиной, фасадами в стиле шейкер, фасадами цвета дерева среднего тона, столешницей из ламината, двойным душем, белыми стенами и полом из линолеума
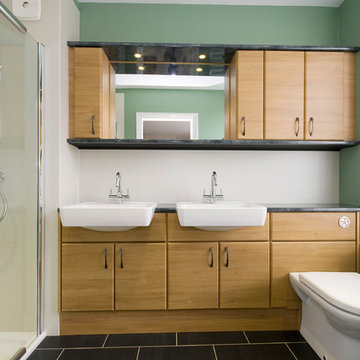
На фото: ванная комната в стиле модернизм с монолитной раковиной, плоскими фасадами, фасадами цвета дерева среднего тона, столешницей из ламината, душем в нише, унитазом-моноблоком, зелеными стенами и полом из линолеума с
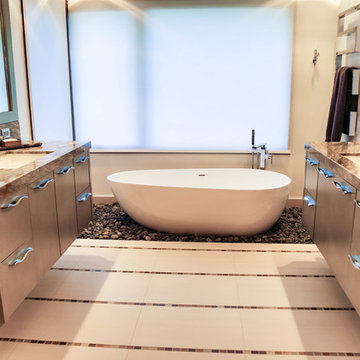
На фото: главная ванная комната среднего размера в стиле рустика с плоскими фасадами, светлыми деревянными фасадами, отдельно стоящей ванной, угловым душем, унитазом-моноблоком, бежевой плиткой, коричневой плиткой, бежевыми стенами, полом из линолеума, врезной раковиной и столешницей из ламината
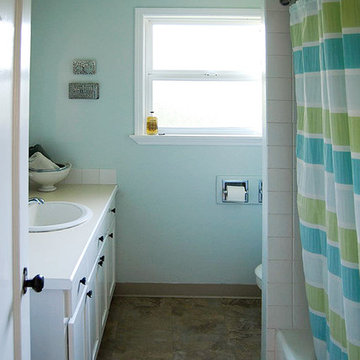
Eventually we plan to remodel the bathroom but for now, we just had enough budget for paint and a few accessories. The cabinets were knotty pine (same as the kitchen) so I primed (two coats), painted a semi-gloss white (three coats), lined the drawers and shelves with a pretty paper and splurged on knobs from Anthropologie.
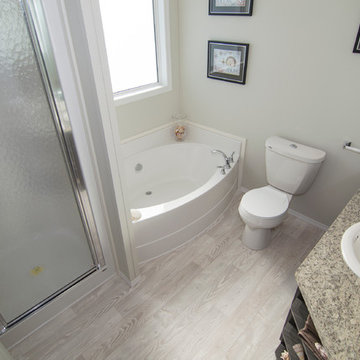
Triple M Housing's 2015 show home featuring EVO profile PVC cabinets in Licorice, Uptown stainless door & drawer pulls, White Oak wood look linoleum, Full cream subway tile backsplash with decorative glass tile insert. This Manufactured home defies what is traditionally thought of as a "Mobile Home
Санузел с полом из линолеума и столешницей из ламината – фото дизайна интерьера
1

