Санузел с столешницей из гранита – фото дизайна интерьера
Сортировать:
Бюджет
Сортировать:Популярное за сегодня
141 - 160 из 115 048 фото
1 из 2
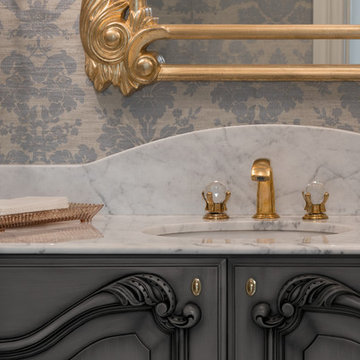
This Formal Powder Room has a floating vanity with a blue grey patina glazed finish, and a white marble top. The gold mirror with jeweled faucet makes this powder room sparkle. The wallpaper is the finishing touch in the room! John Carlson @ Carlson Productions
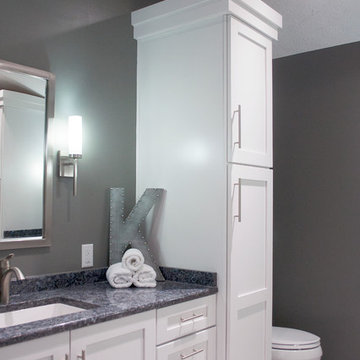
На фото: ванная комната среднего размера в современном стиле с фасадами в стиле шейкер, белыми фасадами, угловым душем, синей плиткой, серой плиткой, зеленой плиткой, белой плиткой, керамогранитной плиткой, серыми стенами, полом из керамогранита, душевой кабиной, врезной раковиной и столешницей из гранита
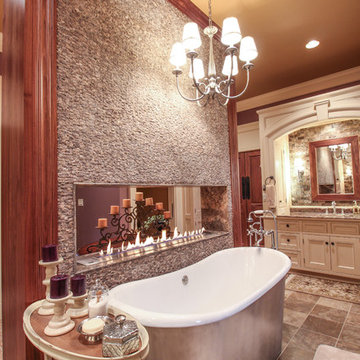
Warm master bathroom with luxury bathroom fireplace, freestanding tub, enclosed steam shower, custom cabinetry, stone tile feature wall, porcelain tile floors, wood paneling and custom crown molding.
Photo Credits: Thom Sheridan
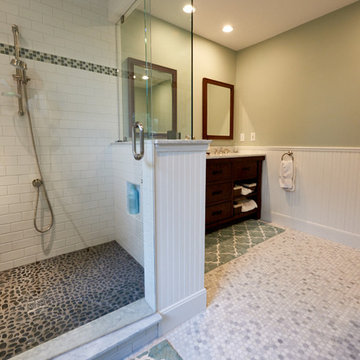
На фото: главная ванная комната среднего размера в стиле кантри с плоскими фасадами, темными деревянными фасадами, угловым душем, белой плиткой, плиткой кабанчик, зелеными стенами, полом из керамической плитки, врезной раковиной и столешницей из гранита с
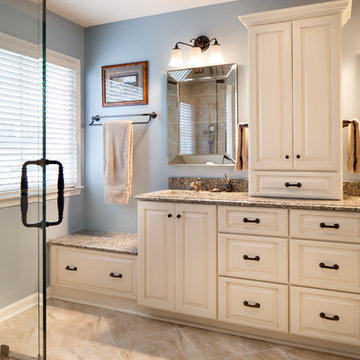
© Deborah Scannell Photography
На фото: маленькая главная ванная комната в классическом стиле с врезной раковиной, фасадами с выступающей филенкой, белыми фасадами, столешницей из гранита, душем в нише, раздельным унитазом, бежевой плиткой, керамической плиткой, синими стенами и полом из керамогранита для на участке и в саду с
На фото: маленькая главная ванная комната в классическом стиле с врезной раковиной, фасадами с выступающей филенкой, белыми фасадами, столешницей из гранита, душем в нише, раздельным унитазом, бежевой плиткой, керамической плиткой, синими стенами и полом из керамогранита для на участке и в саду с
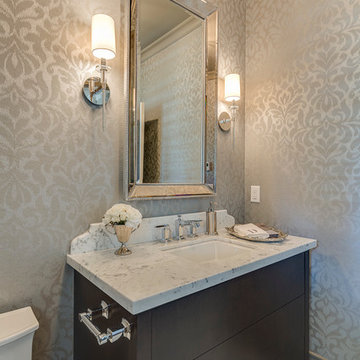
award winning builder, framed mirror, wall sconces, gray floor tile, white countertop, washroom
Идея дизайна: туалет среднего размера в классическом стиле с врезной раковиной, плоскими фасадами, темными деревянными фасадами, столешницей из гранита, белой плиткой, полом из керамогранита, серыми стенами и белой столешницей
Идея дизайна: туалет среднего размера в классическом стиле с врезной раковиной, плоскими фасадами, темными деревянными фасадами, столешницей из гранита, белой плиткой, полом из керамогранита, серыми стенами и белой столешницей

Today’s Vintage Farmhouse by KCS Estates is the perfect pairing of the elegance of simpler times with the sophistication of today’s design sensibility.
Nestled in Homestead Valley this home, located at 411 Montford Ave Mill Valley CA, is 3,383 square feet with 4 bedrooms and 3.5 bathrooms. And features a great room with vaulted, open truss ceilings, chef’s kitchen, private master suite, office, spacious family room, and lawn area. All designed with a timeless grace that instantly feels like home. A natural oak Dutch door leads to the warm and inviting great room featuring vaulted open truss ceilings flanked by a white-washed grey brick fireplace and chef’s kitchen with an over sized island.
The Farmhouse’s sliding doors lead out to the generously sized upper porch with a steel fire pit ideal for casual outdoor living. And it provides expansive views of the natural beauty surrounding the house. An elegant master suite and private home office complete the main living level.
411 Montford Ave Mill Valley CA
Presented by Melissa Crawford
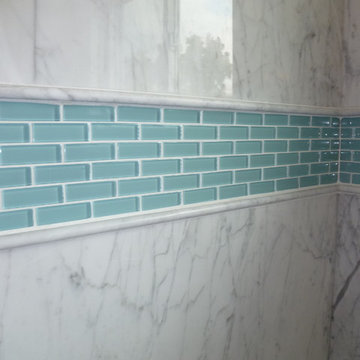
The open shower features Carrara Forzastone with an accent band of glass mini subway tiles with a pencil edge. The window was added to fill the previously dark space with light.
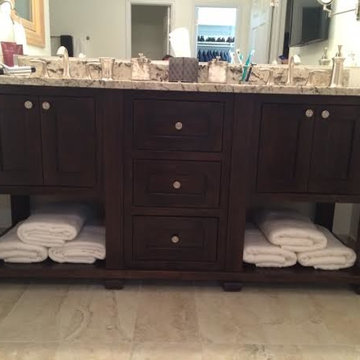
Free standing beautiful large size vanity, made from Alder, featuring inset doors and drawers, Maple dove tails drawer boxes, soft closing under mount hardware, Bun feet, custom finish with a rubbed down look, granite top,
photos by G Donnahoo

The goal of this project was to upgrade the builder grade finishes and create an ergonomic space that had a contemporary feel. This bathroom transformed from a standard, builder grade bathroom to a contemporary urban oasis. This was one of my favorite projects, I know I say that about most of my projects but this one really took an amazing transformation. By removing the walls surrounding the shower and relocating the toilet it visually opened up the space. Creating a deeper shower allowed for the tub to be incorporated into the wet area. Adding a LED panel in the back of the shower gave the illusion of a depth and created a unique storage ledge. A custom vanity keeps a clean front with different storage options and linear limestone draws the eye towards the stacked stone accent wall.
Houzz Write Up: https://www.houzz.com/magazine/inside-houzz-a-chopped-up-bathroom-goes-streamlined-and-swank-stsetivw-vs~27263720
The layout of this bathroom was opened up to get rid of the hallway effect, being only 7 foot wide, this bathroom needed all the width it could muster. Using light flooring in the form of natural lime stone 12x24 tiles with a linear pattern, it really draws the eye down the length of the room which is what we needed. Then, breaking up the space a little with the stone pebble flooring in the shower, this client enjoyed his time living in Japan and wanted to incorporate some of the elements that he appreciated while living there. The dark stacked stone feature wall behind the tub is the perfect backdrop for the LED panel, giving the illusion of a window and also creates a cool storage shelf for the tub. A narrow, but tasteful, oval freestanding tub fit effortlessly in the back of the shower. With a sloped floor, ensuring no standing water either in the shower floor or behind the tub, every thought went into engineering this Atlanta bathroom to last the test of time. With now adequate space in the shower, there was space for adjacent shower heads controlled by Kohler digital valves. A hand wand was added for use and convenience of cleaning as well. On the vanity are semi-vessel sinks which give the appearance of vessel sinks, but with the added benefit of a deeper, rounded basin to avoid splashing. Wall mounted faucets add sophistication as well as less cleaning maintenance over time. The custom vanity is streamlined with drawers, doors and a pull out for a can or hamper.
A wonderful project and equally wonderful client. I really enjoyed working with this client and the creative direction of this project.
Brushed nickel shower head with digital shower valve, freestanding bathtub, curbless shower with hidden shower drain, flat pebble shower floor, shelf over tub with LED lighting, gray vanity with drawer fronts, white square ceramic sinks, wall mount faucets and lighting under vanity. Hidden Drain shower system. Atlanta Bathroom.

The master bath seen here is compact in its footprint - again drawing from the local boat building traditions. Tongue and groove fir walls conceal hidden compartments and feel tailored yet simple.
The hanging wall cabinet allow for a more open feeling as well.
The shower is given a large amount of the floor area of the room. A curb-less configuration with two shower heads and a continuous shelf. The shower utilizes polished finishes on the walls and a sandblasted finish on the floor.
Eric Reinholdt - Project Architect/Lead Designer with Elliott + Elliott Architecture Photo: Tom Crane Photography, Inc.
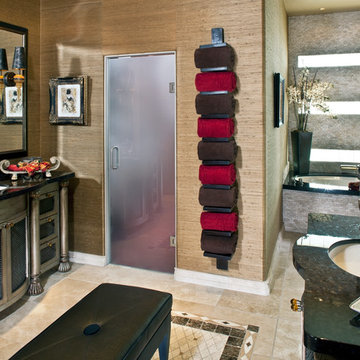
This ensuite master bathroom rebuild and remodel offers both masculine and feminine touches. The heavy custom cabinetry and strong, dark accent colors artfully blend with the ornate silver leaf design and custom tilework to create a luxurious but comfortable master bath remodel.
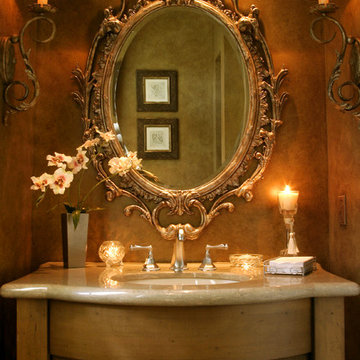
Interior Design and photo from Lawler Design Studio, Hattiesburg, MS and Winter Park, FL; Suzanna Lawler-Boney, ASID, NCIDQ.
На фото: туалет среднего размера в классическом стиле с врезной раковиной, фасадами островного типа, светлыми деревянными фасадами, коричневыми стенами, столешницей из гранита и бежевой столешницей
На фото: туалет среднего размера в классическом стиле с врезной раковиной, фасадами островного типа, светлыми деревянными фасадами, коричневыми стенами, столешницей из гранита и бежевой столешницей
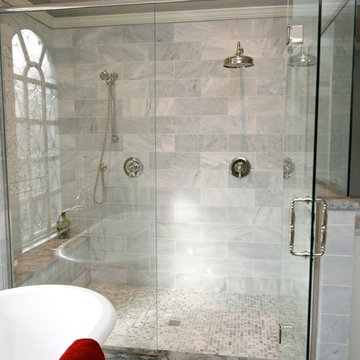
This New Albany, OH Bath Remodel was designed by Senior Bath Designer Jim Deen of Dream Baths by Kitchen Kraft. Photos by Tracy Yohe.
Пример оригинального дизайна: большая главная ванная комната в классическом стиле с врезной раковиной, фасадами с выступающей филенкой, белыми фасадами, столешницей из гранита, отдельно стоящей ванной, двойным душем, серой плиткой, каменной плиткой, серыми стенами и мраморным полом
Пример оригинального дизайна: большая главная ванная комната в классическом стиле с врезной раковиной, фасадами с выступающей филенкой, белыми фасадами, столешницей из гранита, отдельно стоящей ванной, двойным душем, серой плиткой, каменной плиткой, серыми стенами и мраморным полом
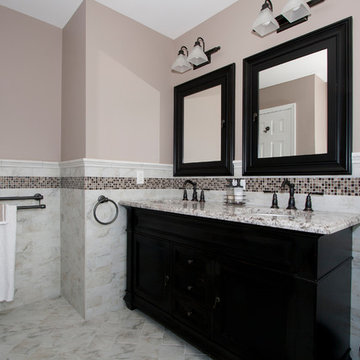
На фото: ванная комната среднего размера в стиле неоклассика (современная классика) с фасадами с утопленной филенкой, черными фасадами, угловым душем, унитазом-моноблоком, бежевой плиткой, коричневой плиткой, серой плиткой, керамогранитной плиткой, разноцветными стенами, полом из керамогранита, душевой кабиной, врезной раковиной и столешницей из гранита

Beautiful free standing tub is the centerpiece of this space. Heated flooring under the wood tile keeps toes warm in the winter months. Travertine subway tiles are used on the alcove wall to give a backdrop to the the tub.
photo by Brian Walters

This luxury bathroom was created to be functional and elegant. With multiple seating areas, our homeowners can relax in this space. A beautiful chandelier with frosted lights create a diffused glow through this dream bathroom with a soaking tub and marble shower.
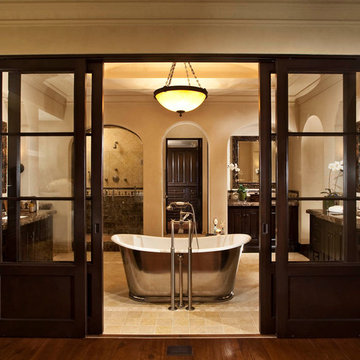
Свежая идея для дизайна: большая главная ванная комната в классическом стиле с отдельно стоящей ванной, темными деревянными фасадами, открытым душем, бежевыми стенами, полом из керамической плитки, врезной раковиной и столешницей из гранита - отличное фото интерьера
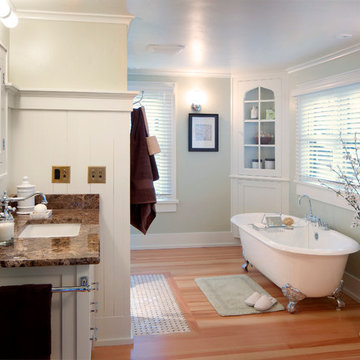
Пример оригинального дизайна: ванная комната в классическом стиле с ванной на ножках, столешницей из гранита и паркетным полом среднего тона

This universally designed cabinetry allows a wheelchair bound husband and his wife equal access to their master bath vanity.
Источник вдохновения для домашнего уюта: главная ванная комната среднего размера в стиле неоклассика (современная классика) с монолитной раковиной, фасадами с выступающей филенкой, светлыми деревянными фасадами, столешницей из гранита, душем без бортиков, бежевой плиткой, керамогранитной плиткой, желтыми стенами и полом из керамогранита
Источник вдохновения для домашнего уюта: главная ванная комната среднего размера в стиле неоклассика (современная классика) с монолитной раковиной, фасадами с выступающей филенкой, светлыми деревянными фасадами, столешницей из гранита, душем без бортиков, бежевой плиткой, керамогранитной плиткой, желтыми стенами и полом из керамогранита
Санузел с столешницей из гранита – фото дизайна интерьера
8

