Санузел с подвесной раковиной и столешницей из гранита – фото дизайна интерьера
Сортировать:
Бюджет
Сортировать:Популярное за сегодня
1 - 20 из 494 фото
1 из 3
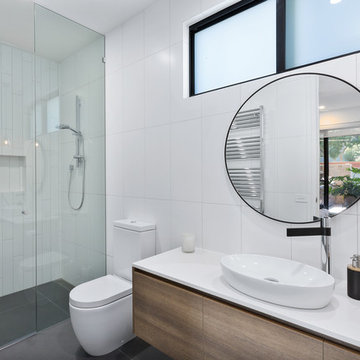
Derek Rowen
На фото: ванная комната среднего размера в современном стиле с плоскими фасадами, фасадами цвета дерева среднего тона, душем без бортиков, раздельным унитазом, белой плиткой, белыми стенами, душевой кабиной, подвесной раковиной, серым полом, душем с распашными дверями, белой столешницей и столешницей из гранита
На фото: ванная комната среднего размера в современном стиле с плоскими фасадами, фасадами цвета дерева среднего тона, душем без бортиков, раздельным унитазом, белой плиткой, белыми стенами, душевой кабиной, подвесной раковиной, серым полом, душем с распашными дверями, белой столешницей и столешницей из гранита

Letta London has achieved this project by working with interior designer and client in mind.
Brief was to create modern yet striking guest cloakroom and this was for sure achieved.
Client is very happy with the result.

Today’s Vintage Farmhouse by KCS Estates is the perfect pairing of the elegance of simpler times with the sophistication of today’s design sensibility.
Nestled in Homestead Valley this home, located at 411 Montford Ave Mill Valley CA, is 3,383 square feet with 4 bedrooms and 3.5 bathrooms. And features a great room with vaulted, open truss ceilings, chef’s kitchen, private master suite, office, spacious family room, and lawn area. All designed with a timeless grace that instantly feels like home. A natural oak Dutch door leads to the warm and inviting great room featuring vaulted open truss ceilings flanked by a white-washed grey brick fireplace and chef’s kitchen with an over sized island.
The Farmhouse’s sliding doors lead out to the generously sized upper porch with a steel fire pit ideal for casual outdoor living. And it provides expansive views of the natural beauty surrounding the house. An elegant master suite and private home office complete the main living level.
411 Montford Ave Mill Valley CA
Presented by Melissa Crawford

This light filled bathroom uses porcelain tiles across the walls and floor, a composite stone worktop and a white a custom-made vanity unit helps to achieve a contemporary classic look. Black fittings provide a great contrast to this bright space and mirrored wall cabinets provides concealed storage, visually expanding the size of the space. (Photography: David Giles)

Toilettes de réception suspendu avec son lave-main siphon, robinet et interrupteur laiton. Mélange de carrelage imitation carreau-ciment, carrelage metro et peinture bleu.
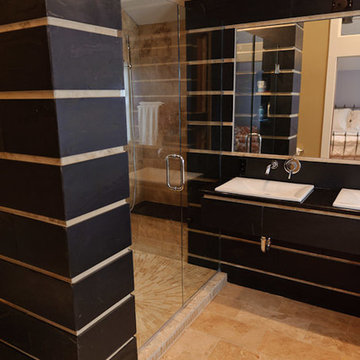
Megelaine Images
Источник вдохновения для домашнего уюта: ванная комната среднего размера в классическом стиле с подвесной раковиной, столешницей из гранита, ванной в нише, унитазом-моноблоком, черной плиткой, каменной плиткой, бежевыми стенами и полом из травертина
Источник вдохновения для домашнего уюта: ванная комната среднего размера в классическом стиле с подвесной раковиной, столешницей из гранита, ванной в нише, унитазом-моноблоком, черной плиткой, каменной плиткой, бежевыми стенами и полом из травертина

На фото: серо-белая ванная комната среднего размера в современном стиле с фасадами цвета дерева среднего тона, отдельно стоящей ванной, душем без бортиков, инсталляцией, серой плиткой, керамогранитной плиткой, серыми стенами, бетонным полом, душевой кабиной, подвесной раковиной, столешницей из гранита, серым полом, шторкой для ванной, серой столешницей, зеркалом с подсветкой, тумбой под одну раковину и подвесной тумбой
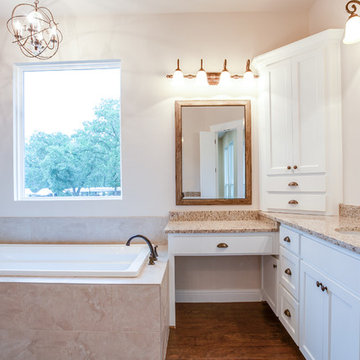
Ariana with ANM photography
На фото: большая главная ванная комната в стиле кантри с фасадами в стиле шейкер, белыми фасадами, накладной ванной, душем без бортиков, бежевой плиткой, керамической плиткой, бежевыми стенами, паркетным полом среднего тона, подвесной раковиной, столешницей из гранита, коричневым полом и душем с распашными дверями
На фото: большая главная ванная комната в стиле кантри с фасадами в стиле шейкер, белыми фасадами, накладной ванной, душем без бортиков, бежевой плиткой, керамической плиткой, бежевыми стенами, паркетным полом среднего тона, подвесной раковиной, столешницей из гранита, коричневым полом и душем с распашными дверями
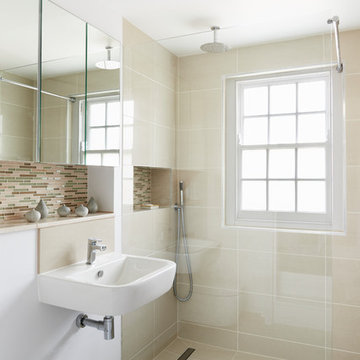
Mark Williams Photographer
На фото: маленькая ванная комната с открытым душем, инсталляцией, бежевой плиткой, стеклянной плиткой, белыми стенами, полом из керамической плитки, душевой кабиной, подвесной раковиной, столешницей из гранита, бежевым полом и бежевой столешницей для на участке и в саду с
На фото: маленькая ванная комната с открытым душем, инсталляцией, бежевой плиткой, стеклянной плиткой, белыми стенами, полом из керамической плитки, душевой кабиной, подвесной раковиной, столешницей из гранита, бежевым полом и бежевой столешницей для на участке и в саду с
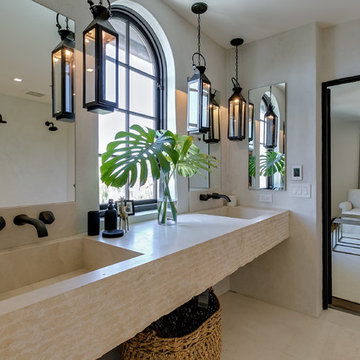
На фото: ванная комната в средиземноморском стиле с бежевой плиткой, полом из известняка, подвесной раковиной, столешницей из гранита и бежевым полом с
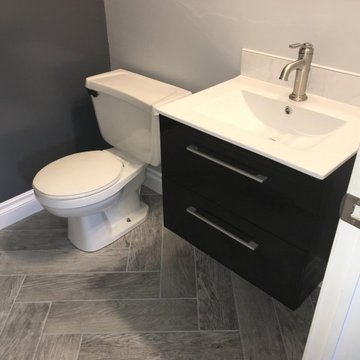
Solution: Wall-mounted everything! Free up more floor space and give the illusion of a far bigger room by negating any pedestal items from your bathroom. Wall-mounted suite items and storage are the key here and, as an added bonus, look terrifically contemporary.
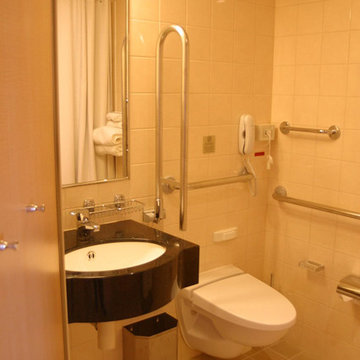
Random
Источник вдохновения для домашнего уюта: ванная комната в стиле модернизм с подвесной раковиной, столешницей из гранита, инсталляцией, бежевой плиткой, керамической плиткой, бежевыми стенами и полом из керамической плитки
Источник вдохновения для домашнего уюта: ванная комната в стиле модернизм с подвесной раковиной, столешницей из гранита, инсталляцией, бежевой плиткой, керамической плиткой, бежевыми стенами и полом из керамической плитки

Claire Hamilton Photography
Идея дизайна: ванная комната среднего размера в морском стиле с фасадами островного типа, фасадами цвета дерева среднего тона, зеленой плиткой, стеклянной плиткой, столешницей из гранита, душевой комнатой, инсталляцией, зелеными стенами, полом из сланца, подвесной раковиной, серым полом, открытым душем и серой столешницей
Идея дизайна: ванная комната среднего размера в морском стиле с фасадами островного типа, фасадами цвета дерева среднего тона, зеленой плиткой, стеклянной плиткой, столешницей из гранита, душевой комнатой, инсталляцией, зелеными стенами, полом из сланца, подвесной раковиной, серым полом, открытым душем и серой столешницей
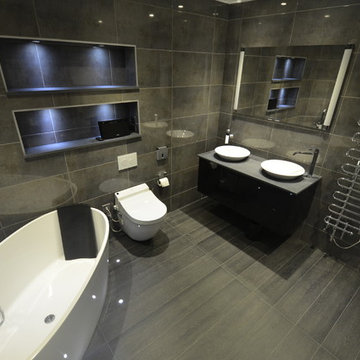
www.knoetze.co.uk
На фото: баня и сауна среднего размера в современном стиле с фасадами островного типа, черными фасадами, отдельно стоящей ванной, душевой комнатой, инсталляцией, серой плиткой, керамической плиткой, серыми стенами, полом из керамогранита, подвесной раковиной и столешницей из гранита
На фото: баня и сауна среднего размера в современном стиле с фасадами островного типа, черными фасадами, отдельно стоящей ванной, душевой комнатой, инсталляцией, серой плиткой, керамической плиткой, серыми стенами, полом из керамогранита, подвесной раковиной и столешницей из гранита
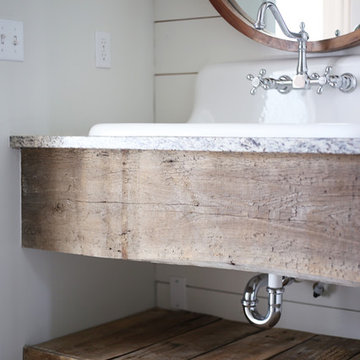
Sarah Baker Photos
Свежая идея для дизайна: туалет среднего размера в стиле кантри с белыми стенами, подвесной раковиной, столешницей из гранита и серой столешницей - отличное фото интерьера
Свежая идея для дизайна: туалет среднего размера в стиле кантри с белыми стенами, подвесной раковиной, столешницей из гранита и серой столешницей - отличное фото интерьера
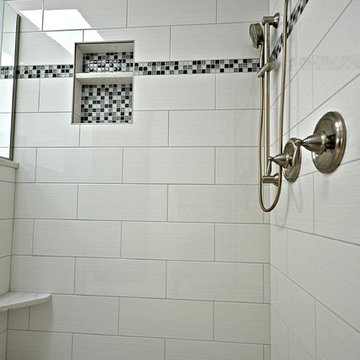
Источник вдохновения для домашнего уюта: главная ванная комната среднего размера в классическом стиле с подвесной раковиной, фасадами с утопленной филенкой, серыми фасадами, столешницей из гранита, ванной в нише, угловым душем, раздельным унитазом, серой плиткой, керамической плиткой, серыми стенами и полом из керамической плитки
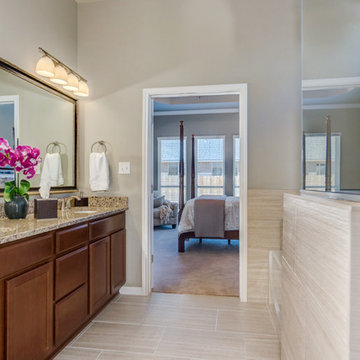
Источник вдохновения для домашнего уюта: главная ванная комната среднего размера в классическом стиле с фасадами с утопленной филенкой, фасадами цвета дерева среднего тона, ванной в нише, угловым душем, раздельным унитазом, серой плиткой, керамической плиткой, бежевыми стенами, полом из керамической плитки, подвесной раковиной, столешницей из гранита, серым полом и душем с распашными дверями
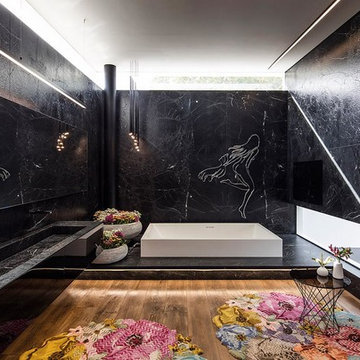
Master ensuite 1 with 1200 x 1800 corian bath self filling
custom supplied and installed vanity area with custom sink
notebathroom TV 40" above bath

The image captures a minimalist and elegant cloakroom vanity area that blends functionality with design aesthetics. The vanity itself is a modern floating unit with clean lines and a combination of white and subtle gold finishes, creating a luxurious yet understated look. A unique pink basin sits atop the vanity, adding a pop of soft color that complements the neutral palette.
Above the basin, a sleek, gold tap emerges from the wall, mirroring the gold accents on the vanity and enhancing the sophisticated vibe of the space. A round mirror with a simple frame reflects the room, contributing to the area's spacious and airy feel. Adjacent to the mirror is a wall-mounted light fixture with a mid-century modern influence, featuring clear glass and brass elements that resonate with the room's fixtures.
The walls are adorned with a textured wallpaper in a muted pattern, providing depth and interest without overwhelming the space. A semi-sheer window treatment allows for natural light to filter through, illuminating the vanity area and highlighting the wallpaper's subtle texture.
This bathroom vanity design showcases attention to detail and a preference for refined simplicity, with every element carefully chosen to create a cohesive and serene environment.
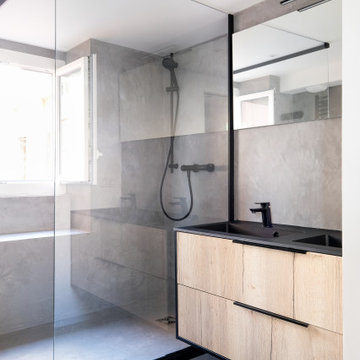
La salle de bains est dans le même esprit industriel que le reste de l'appartement : elle se compose de matériaux bruts comme le bois, le métal et le béton.
Санузел с подвесной раковиной и столешницей из гранита – фото дизайна интерьера
1

