Санузел с искусственно-состаренными фасадами и столешницей из гранита – фото дизайна интерьера
Сортировать:
Бюджет
Сортировать:Популярное за сегодня
1 - 20 из 1 808 фото
1 из 3

На фото: главная ванная комната среднего размера в стиле рустика с плоскими фасадами, искусственно-состаренными фасадами, раздельным унитазом, бежевыми стенами, полом из сланца, врезной раковиной, столешницей из гранита, разноцветным полом и разноцветной столешницей

Пример оригинального дизайна: главная ванная комната в стиле кантри с столешницей из гранита, серым полом, белой столешницей, фасадами с утопленной филенкой, искусственно-состаренными фасадами, белыми стенами, мраморным полом и врезной раковиной

Kurtis Miller Photography, kmpics.com
Stone tile, Glass shower doors, rain shower, distressed cabinets.
Свежая идея для дизайна: маленькая главная ванная комната в стиле рустика с фасадами с утопленной филенкой, искусственно-состаренными фасадами, накладной ванной, душем над ванной, раздельным унитазом, разноцветной плиткой, каменной плиткой, серыми стенами, деревянным полом, накладной раковиной, столешницей из гранита, коричневым полом и душем с распашными дверями для на участке и в саду - отличное фото интерьера
Свежая идея для дизайна: маленькая главная ванная комната в стиле рустика с фасадами с утопленной филенкой, искусственно-состаренными фасадами, накладной ванной, душем над ванной, раздельным унитазом, разноцветной плиткой, каменной плиткой, серыми стенами, деревянным полом, накладной раковиной, столешницей из гранита, коричневым полом и душем с распашными дверями для на участке и в саду - отличное фото интерьера
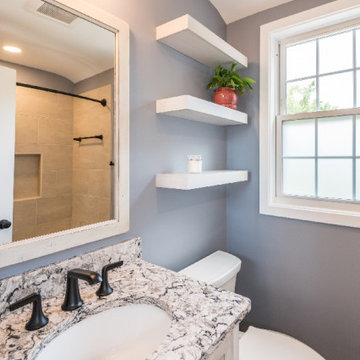
This cozy rustic bathroom remodel in Arlington, VA is a space to enjoy. The floating shelves along with farmhouse style vanity and mirror finish off the cozy space.
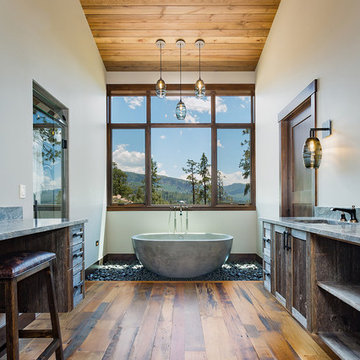
На фото: большая главная ванная комната в стиле рустика с искусственно-состаренными фасадами, паркетным полом среднего тона, врезной раковиной, столешницей из гранита, серой столешницей, отдельно стоящей ванной и зеркалом с подсветкой

This small Bathroom carries the WOW factor. Adorned with subway tile with a mosaic insert, Concrete floors and a vintage style vanity it is full of charm!

A barn door was the perfect solution for this bathroom entry. There wasn't enough depth for a traditional swinging one and there is a large TV mounted on the wall in the bathroom, so a pocket door wouldn't work either. Had to choose the 3 panel frosted glass to relate to the window configuration- obvi!

На фото: маленькая главная ванная комната в стиле кантри с фасадами островного типа, искусственно-состаренными фасадами, двойным душем, черной плиткой, керамической плиткой, черными стенами, полом из керамогранита, раковиной с несколькими смесителями, столешницей из гранита, черным полом, душем с распашными дверями и черной столешницей для на участке и в саду с
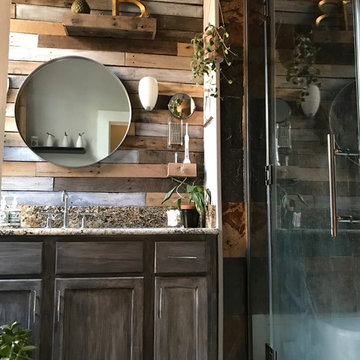
B Dudek
Стильный дизайн: главная ванная комната среднего размера в стиле рустика с фасадами с утопленной филенкой, искусственно-состаренными фасадами, унитазом-моноблоком, разноцветной плиткой, зеркальной плиткой, серыми стенами, полом из сланца, врезной раковиной, столешницей из гранита, разноцветным полом и душем с распашными дверями - последний тренд
Стильный дизайн: главная ванная комната среднего размера в стиле рустика с фасадами с утопленной филенкой, искусственно-состаренными фасадами, унитазом-моноблоком, разноцветной плиткой, зеркальной плиткой, серыми стенами, полом из сланца, врезной раковиной, столешницей из гранита, разноцветным полом и душем с распашными дверями - последний тренд
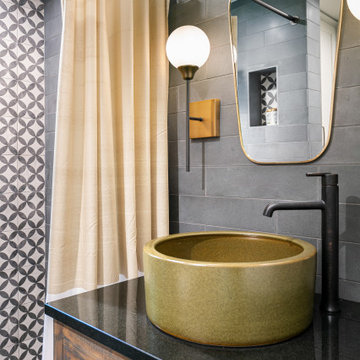
A small guest bath is high style with rugged tile finishes, a heavy glazed vessel sink and oil rubbed bronze fixtures. A standard shower curtain is hung on ball chain for drama.
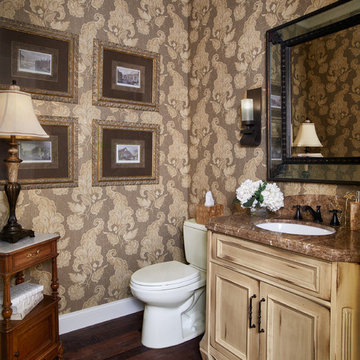
English Country powder room with old word charm via Shiloh Cabinetry Olde World bath vanity.
At Greenwood Cabinets & Stone, our goal is to provide a satisfying and positive experience. Whether you’re remodeling or building new, our creative designers and professional installation team will provide excellent solutions and service from start to finish. Kitchens, baths, wet bars and laundry rooms are our specialty. We offer a tremendous selection of the best brands and quality materials. Our clients include homeowners, builders, remodelers, architects and interior designers. We provide American made, quality cabinetry, countertops, plumbing, lighting, tile and hardware. We primarily work in Littleton, Highlands Ranch, Centennial, Greenwood Village, Lone Tree, and Denver, but also throughout the state of Colorado. Contact us today or visit our beautiful showroom on South Broadway in Littleton.

The Sater Design Collection's luxury, European home plan "Trissino" (Plan #6937). saterdesign.com
На фото: большая главная ванная комната в средиземноморском стиле с накладной раковиной, фасадами с утопленной филенкой, искусственно-состаренными фасадами, столешницей из гранита, накладной ванной, двойным душем, раздельным унитазом, бежевой плиткой, каменной плиткой, бежевыми стенами и полом из травертина с
На фото: большая главная ванная комната в средиземноморском стиле с накладной раковиной, фасадами с утопленной филенкой, искусственно-состаренными фасадами, столешницей из гранита, накладной ванной, двойным душем, раздельным унитазом, бежевой плиткой, каменной плиткой, бежевыми стенами и полом из травертина с
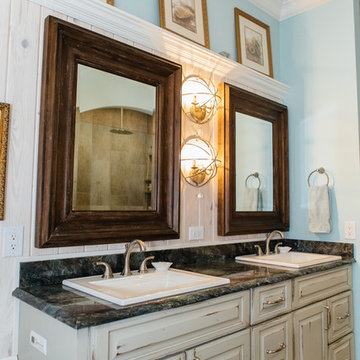
The mix of drawers and cabinets offer accessible storage in this beachy master bath remodel.
Photographed by: NIMA Fine Art Photography
Идея дизайна: главная ванная комната среднего размера в морском стиле с накладной раковиной, фасадами с выступающей филенкой, искусственно-состаренными фасадами, накладной ванной, синими стенами, полом из керамогранита и столешницей из гранита
Идея дизайна: главная ванная комната среднего размера в морском стиле с накладной раковиной, фасадами с выступающей филенкой, искусственно-состаренными фасадами, накладной ванной, синими стенами, полом из керамогранита и столешницей из гранита
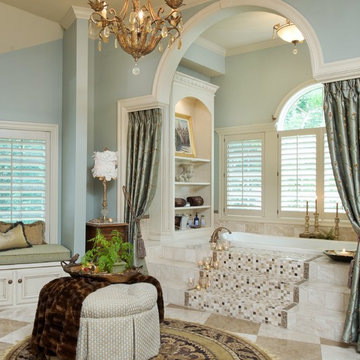
SPA master bath, part of a new addition in a beautiful community in Kansas City...Lock Lloyd
Источник вдохновения для домашнего уюта: ванная комната в классическом стиле с искусственно-состаренными фасадами, бежевой плиткой, плиткой из травертина, синими стенами, столешницей из гранита, бежевым полом и открытым душем
Источник вдохновения для домашнего уюта: ванная комната в классическом стиле с искусственно-состаренными фасадами, бежевой плиткой, плиткой из травертина, синими стенами, столешницей из гранита, бежевым полом и открытым душем

Ann Parris
Источник вдохновения для домашнего уюта: маленький туалет в стиле неоклассика (современная классика) с фасадами с утопленной филенкой, раздельным унитазом, разноцветной плиткой, керамогранитной плиткой, бежевыми стенами, полом из керамогранита, врезной раковиной, столешницей из гранита и искусственно-состаренными фасадами для на участке и в саду
Источник вдохновения для домашнего уюта: маленький туалет в стиле неоклассика (современная классика) с фасадами с утопленной филенкой, раздельным унитазом, разноцветной плиткой, керамогранитной плиткой, бежевыми стенами, полом из керамогранита, врезной раковиной, столешницей из гранита и искусственно-состаренными фасадами для на участке и в саду

Step into luxury in this large walk-in shower. The tile work is travertine tile with glass sheet tile throughout. There are 7 jets in this shower.
Drive up to practical luxury in this Hill Country Spanish Style home. The home is a classic hacienda architecture layout. It features 5 bedrooms, 2 outdoor living areas, and plenty of land to roam.
Classic materials used include:
Saltillo Tile - also known as terracotta tile, Spanish tile, Mexican tile, or Quarry tile
Cantera Stone - feature in Pinon, Tobacco Brown and Recinto colors
Copper sinks and copper sconce lighting
Travertine Flooring
Cantera Stone tile
Brick Pavers
Photos Provided by
April Mae Creative
aprilmaecreative.com
Tile provided by Rustico Tile and Stone - RusticoTile.com or call (512) 260-9111 / info@rusticotile.com
Construction by MelRay Corporation

Many families ponder the idea of adding extra living space for a few years before they are actually ready to remodel. Then, all-of-the sudden, something will happen that makes them realize that they can’t wait any longer. In the case of this remodeling story, it was the snowstorm of 2016 that spurred the homeowners into action. As the family was stuck in the house with nowhere to go, they longed for more space. The parents longed for a getaway spot for themselves that could also double as a hangout area for the kids and their friends. As they considered their options, there was one clear choice…to renovate the detached garage.
The detached garage previously functioned as a workshop and storage room and offered plenty of square footage to create a family room, kitchenette, and full bath. It’s location right beside the outdoor kitchen made it an ideal spot for entertaining and provided an easily accessible bathroom during the summertime. Even the canine family members get to enjoy it as they have their own personal entrance, through a bathroom doggie door.
Our design team listened carefully to our client’s wishes to create a space that had a modern rustic feel and found selections that fit their aesthetic perfectly. To set the tone, Blackstone Oak luxury vinyl plank flooring was installed throughout. The kitchenette area features Maple Shaker style cabinets in a pecan shell stain, Uba Tuba granite countertops, and an eye-catching amber glass and antique bronze pulley sconce. Rather than use just an ordinary door for the bathroom entry, a gorgeous Knotty Alder barn door creates a stunning focal point of the room.
The fantastic selections continue in the full bath. A reclaimed wood double vanity with a gray washed pine finish anchors the room. White, semi-recessed sinks with chrome faucets add some contemporary accents, while the glass and oil-rubbed bronze mini pendant lights are a balance between both rustic and modern. The design called for taking the shower tile to the ceiling and it really paid off. A sliced pebble tile floor in the shower is curbed with Uba Tuba granite, creating a clean line and another accent detail.
The new multi-functional space looks like a natural extension of their home, with its matching exterior lights, new windows, doors, and sliders. And with winter approaching and snow on the way, this family is ready to hunker down and ride out the storm in comfort and warmth. When summer arrives, they have a designated bathroom for outdoor entertaining and a wonderful area for guests to hang out.
It was a pleasure to create this beautiful remodel for our clients and we hope that they continue to enjoy it for many years to come.
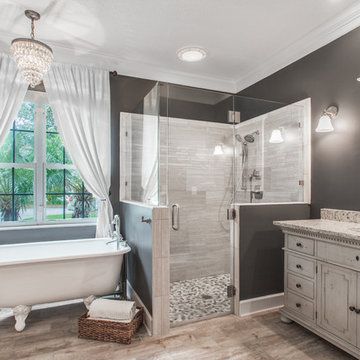
Rick Farmer
Источник вдохновения для домашнего уюта: главная ванная комната в классическом стиле с фасадами островного типа, искусственно-состаренными фасадами, ванной на ножках, бежевой плиткой, керамогранитной плиткой, врезной раковиной, серыми стенами, полом из керамогранита, угловым душем и столешницей из гранита
Источник вдохновения для домашнего уюта: главная ванная комната в классическом стиле с фасадами островного типа, искусственно-состаренными фасадами, ванной на ножках, бежевой плиткой, керамогранитной плиткой, врезной раковиной, серыми стенами, полом из керамогранита, угловым душем и столешницей из гранита
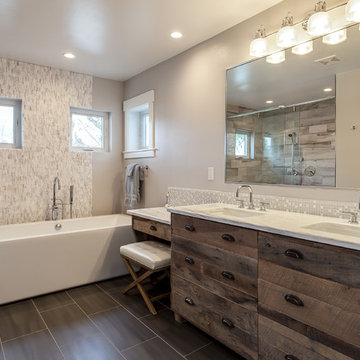
Juli
Источник вдохновения для домашнего уюта: огромная главная ванная комната в современном стиле с плоскими фасадами, искусственно-состаренными фасадами, отдельно стоящей ванной, открытым душем, бежевой плиткой, керамической плиткой, серыми стенами, врезной раковиной и столешницей из гранита
Источник вдохновения для домашнего уюта: огромная главная ванная комната в современном стиле с плоскими фасадами, искусственно-состаренными фасадами, отдельно стоящей ванной, открытым душем, бежевой плиткой, керамической плиткой, серыми стенами, врезной раковиной и столешницей из гранита
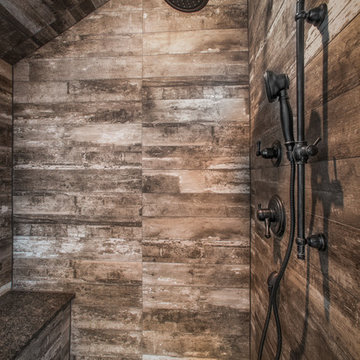
Photography by Paul Linnebach
Идея дизайна: ванная комната среднего размера в стиле рустика с фасадами с утопленной филенкой, искусственно-состаренными фасадами, душем в нише, коричневой плиткой, белыми стенами, темным паркетным полом, душевой кабиной, столешницей из гранита, унитазом-моноблоком, врезной раковиной, коричневым полом, душем с распашными дверями и керамической плиткой
Идея дизайна: ванная комната среднего размера в стиле рустика с фасадами с утопленной филенкой, искусственно-состаренными фасадами, душем в нише, коричневой плиткой, белыми стенами, темным паркетным полом, душевой кабиной, столешницей из гранита, унитазом-моноблоком, врезной раковиной, коричневым полом, душем с распашными дверями и керамической плиткой
Санузел с искусственно-состаренными фасадами и столешницей из гранита – фото дизайна интерьера
1

