Санузел с синими стенами и любым потолком – фото дизайна интерьера
Сортировать:
Бюджет
Сортировать:Популярное за сегодня
101 - 120 из 1 080 фото
1 из 3

A bright bathroom remodel and refurbishment. The clients wanted a lot of storage, a good size bath and a walk in wet room shower which we delivered. Their love of blue was noted and we accented it with yellow, teak furniture and funky black tapware
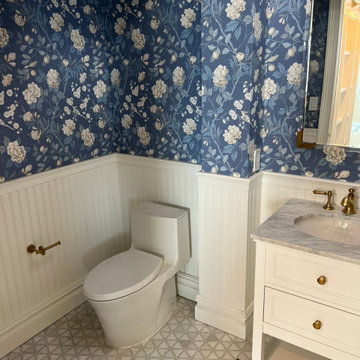
На фото: туалет в викторианском стиле с фасадами с утопленной филенкой, белыми фасадами, унитазом-моноблоком, синими стенами, мраморным полом, накладной раковиной, мраморной столешницей, серым полом, серой столешницей, напольной тумбой, потолком с обоями и панелями на стенах
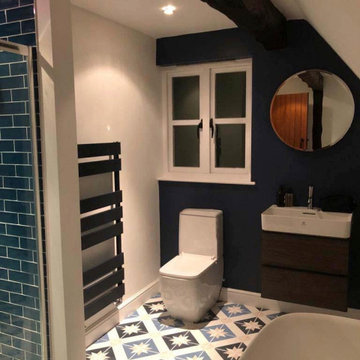
This bathroom was upside down in design. The basin and toilet was where the bath is now.
Стильный дизайн: детская ванная комната среднего размера в современном стиле с плоскими фасадами, темными деревянными фасадами, отдельно стоящей ванной, душем без бортиков, унитазом-моноблоком, синей плиткой, керамической плиткой, синими стенами, полом из керамогранита, подвесной раковиной, столешницей из искусственного камня, душем с раздвижными дверями, нишей, тумбой под одну раковину, подвесной тумбой и сводчатым потолком - последний тренд
Стильный дизайн: детская ванная комната среднего размера в современном стиле с плоскими фасадами, темными деревянными фасадами, отдельно стоящей ванной, душем без бортиков, унитазом-моноблоком, синей плиткой, керамической плиткой, синими стенами, полом из керамогранита, подвесной раковиной, столешницей из искусственного камня, душем с раздвижными дверями, нишей, тумбой под одну раковину, подвесной тумбой и сводчатым потолком - последний тренд

Powder room - Elitis vinyl wallpaper with red travertine and grey mosaics. Vessel bowl sink with black wall mounted tapware. Custom lighting. Navy painted ceiling and terrazzo floor.

Glass octagon tile
Идея дизайна: ванная комната среднего размера в морском стиле с плоскими фасадами, серыми фасадами, угловым душем, унитазом-моноблоком, синей плиткой, керамической плиткой, синими стенами, полом из керамогранита, врезной раковиной, столешницей из искусственного кварца, серым полом, душем с раздвижными дверями, белой столешницей, тумбой под одну раковину, напольной тумбой, потолком из вагонки и панелями на части стены
Идея дизайна: ванная комната среднего размера в морском стиле с плоскими фасадами, серыми фасадами, угловым душем, унитазом-моноблоком, синей плиткой, керамической плиткой, синими стенами, полом из керамогранита, врезной раковиной, столешницей из искусственного кварца, серым полом, душем с раздвижными дверями, белой столешницей, тумбой под одну раковину, напольной тумбой, потолком из вагонки и панелями на части стены
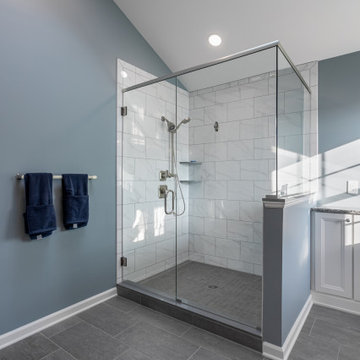
This bathroom is open and spacious with high ceilings and even a sky light. Because this space is so open, we incorporated cabinetry throughout to add additional storage in the space. The shower is spacious and relaxing with 12" x 24" large tiles at a 50/50 pattern and a tiled pan shower flooring.
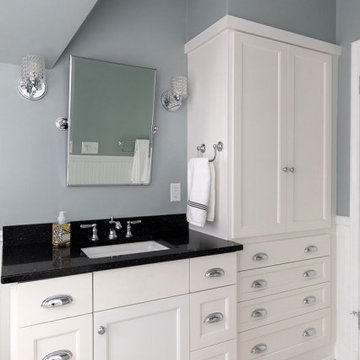
The main bathroom was updated with custom cabinetry, new lighting fixtures, and black and white floor tile.
Идея дизайна: главная ванная комната среднего размера в стиле неоклассика (современная классика) с сводчатым потолком, фасадами в стиле шейкер, белыми фасадами, ванной в нише, душем в нише, раздельным унитазом, белой плиткой, плиткой кабанчик, синими стенами, полом из мозаичной плитки, врезной раковиной, столешницей из искусственного кварца, разноцветным полом, шторкой для ванной, черной столешницей, тумбой под одну раковину, встроенной тумбой и панелями на стенах
Идея дизайна: главная ванная комната среднего размера в стиле неоклассика (современная классика) с сводчатым потолком, фасадами в стиле шейкер, белыми фасадами, ванной в нише, душем в нише, раздельным унитазом, белой плиткой, плиткой кабанчик, синими стенами, полом из мозаичной плитки, врезной раковиной, столешницей из искусственного кварца, разноцветным полом, шторкой для ванной, черной столешницей, тумбой под одну раковину, встроенной тумбой и панелями на стенах

Идея дизайна: главная ванная комната среднего размера в стиле неоклассика (современная классика) с фасадами в стиле шейкер, белыми фасадами, душевой комнатой, унитазом-моноблоком, серой плиткой, плиткой кабанчик, синими стенами, полом из травертина, накладной раковиной, столешницей из гранита, разноцветным полом, душем с распашными дверями, разноцветной столешницей, сиденьем для душа, тумбой под две раковины, встроенной тумбой и сводчатым потолком
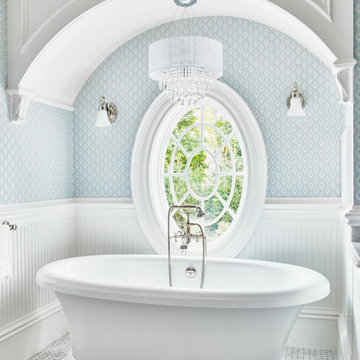
Пример оригинального дизайна: главная ванная комната в классическом стиле с отдельно стоящей ванной, синими стенами, полом из мозаичной плитки, серым полом, сводчатым потолком, панелями на стенах и обоями на стенах
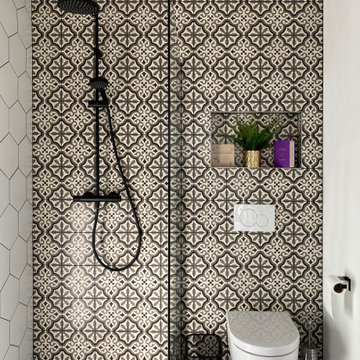
Contemporary Ensuite
Свежая идея для дизайна: главная ванная комната среднего размера в современном стиле с фасадами островного типа, коричневыми фасадами, отдельно стоящей ванной, душем без бортиков, унитазом-моноблоком, белой плиткой, стеклянной плиткой, синими стенами, полом из керамической плитки, консольной раковиной, столешницей из бетона, желтым полом, открытым душем, белой столешницей, нишей, тумбой под одну раковину, подвесной тумбой и сводчатым потолком - отличное фото интерьера
Свежая идея для дизайна: главная ванная комната среднего размера в современном стиле с фасадами островного типа, коричневыми фасадами, отдельно стоящей ванной, душем без бортиков, унитазом-моноблоком, белой плиткой, стеклянной плиткой, синими стенами, полом из керамической плитки, консольной раковиной, столешницей из бетона, желтым полом, открытым душем, белой столешницей, нишей, тумбой под одну раковину, подвесной тумбой и сводчатым потолком - отличное фото интерьера
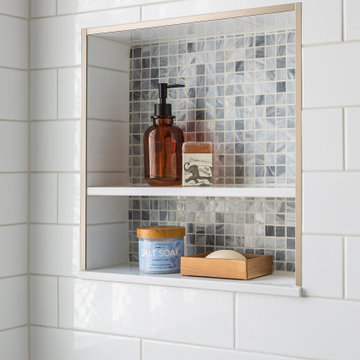
На фото: маленькая ванная комната в классическом стиле с фасадами островного типа, белыми фасадами, ванной в нише, душем в нише, раздельным унитазом, белой плиткой, плиткой кабанчик, синими стенами, мраморным полом, врезной раковиной, разноцветным полом, тумбой под одну раковину, встроенной тумбой, сводчатым потолком и панелями на стенах для на участке и в саду с

Идея дизайна: главный совмещенный санузел среднего размера в стиле кантри с фасадами цвета дерева среднего тона, отдельно стоящей ванной, душем без бортиков, синей плиткой, синими стенами, накладной раковиной, столешницей из искусственного кварца, серым полом, душем с распашными дверями, тумбой под две раковины, напольной тумбой, сводчатым потолком и панелями на стенах

A bright bathroom remodel and refurbishment. The clients wanted a lot of storage, a good size bath and a walk in wet room shower which we delivered. Their love of blue was noted and we accented it with yellow, teak furniture and funky black tapware

This transformation started with a builder grade bathroom and was expanded into a sauna wet room. With cedar walls and ceiling and a custom cedar bench, the sauna heats the space for a relaxing dry heat experience. The goal of this space was to create a sauna in the secondary bathroom and be as efficient as possible with the space. This bathroom transformed from a standard secondary bathroom to a ergonomic spa without impacting the functionality of the bedroom.
This project was super fun, we were working inside of a guest bedroom, to create a functional, yet expansive bathroom. We started with a standard bathroom layout and by building out into the large guest bedroom that was used as an office, we were able to create enough square footage in the bathroom without detracting from the bedroom aesthetics or function. We worked with the client on her specific requests and put all of the materials into a 3D design to visualize the new space.
Houzz Write Up: https://www.houzz.com/magazine/bathroom-of-the-week-stylish-spa-retreat-with-a-real-sauna-stsetivw-vs~168139419
The layout of the bathroom needed to change to incorporate the larger wet room/sauna. By expanding the room slightly it gave us the needed space to relocate the toilet, the vanity and the entrance to the bathroom allowing for the wet room to have the full length of the new space.
This bathroom includes a cedar sauna room that is incorporated inside of the shower, the custom cedar bench follows the curvature of the room's new layout and a window was added to allow the natural sunlight to come in from the bedroom. The aromatic properties of the cedar are delightful whether it's being used with the dry sauna heat and also when the shower is steaming the space. In the shower are matching porcelain, marble-look tiles, with architectural texture on the shower walls contrasting with the warm, smooth cedar boards. Also, by increasing the depth of the toilet wall, we were able to create useful towel storage without detracting from the room significantly.
This entire project and client was a joy to work with.
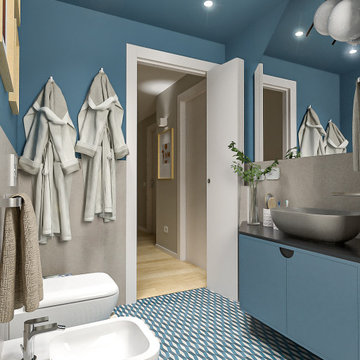
Liadesign
Свежая идея для дизайна: маленькая ванная комната в современном стиле с плоскими фасадами, синими фасадами, душем в нише, раздельным унитазом, бежевой плиткой, керамогранитной плиткой, синими стенами, полом из керамогранита, душевой кабиной, настольной раковиной, столешницей из искусственного камня, разноцветным полом, душем с раздвижными дверями, черной столешницей, сиденьем для душа, тумбой под одну раковину, подвесной тумбой и многоуровневым потолком для на участке и в саду - отличное фото интерьера
Свежая идея для дизайна: маленькая ванная комната в современном стиле с плоскими фасадами, синими фасадами, душем в нише, раздельным унитазом, бежевой плиткой, керамогранитной плиткой, синими стенами, полом из керамогранита, душевой кабиной, настольной раковиной, столешницей из искусственного камня, разноцветным полом, душем с раздвижными дверями, черной столешницей, сиденьем для душа, тумбой под одну раковину, подвесной тумбой и многоуровневым потолком для на участке и в саду - отличное фото интерьера
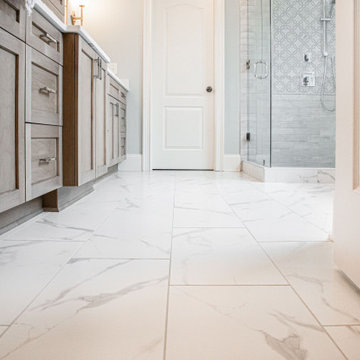
Идея дизайна: главная ванная комната среднего размера в стиле неоклассика (современная классика) с фасадами в стиле шейкер, светлыми деревянными фасадами, отдельно стоящей ванной, душем в нише, унитазом-моноблоком, белой плиткой, керамогранитной плиткой, синими стенами, полом из керамогранита, накладной раковиной, столешницей из искусственного кварца, белым полом, душем с распашными дверями, белой столешницей, нишей, тумбой под две раковины, встроенной тумбой и сводчатым потолком
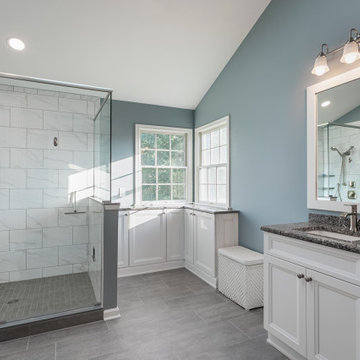
This bathroom is open and spacious with high ceilings and even a sky light. Because this space is so open, we incorporated cabinetry throughout to add additional storage in the space. The shower is spacious and relaxing with 12" x 24" large tiles at a 50/50 pattern and a tiled pan shower flooring.

This 1960s home was in original condition and badly in need of some functional and cosmetic updates. We opened up the great room into an open concept space, converted the half bathroom downstairs into a full bath, and updated finishes all throughout with finishes that felt period-appropriate and reflective of the owner's Asian heritage.

Changed from a boring unorganized Primary Bathroom to one with a deep walk-in shower, custom niche and bench, and multiple shower fixtures. Equally impressive is the freestanding tub with a beautiful Carrara marble backdrop continued from the walk-in shower.
Gray tile floors w/ a white shaker vanity and white quartz top allow the chrome fixtures to really pop in this gorgeous space.
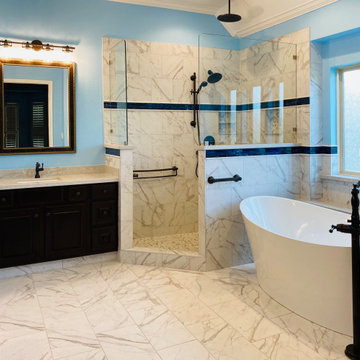
The freestanding bubble jet bathtub which features a remote air turbine, water warming system and back warmer is controlled by an iPhone and wall-mounted controller. No wires or pipes are visible going into the tub - all of that comes up through the bottom of the tub; fully concealed. The turbine is concealed inside the cabinet above the toilet, so all you hear while in the tub are the bubbles!
The open (door-less) shower features a rain head, hand shower and wall-mounted shower head.
Санузел с синими стенами и любым потолком – фото дизайна интерьера
6

