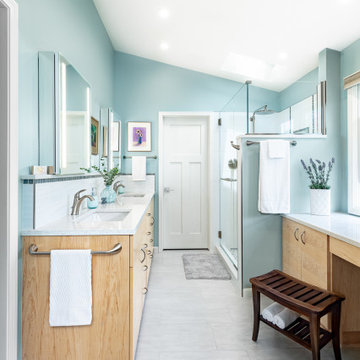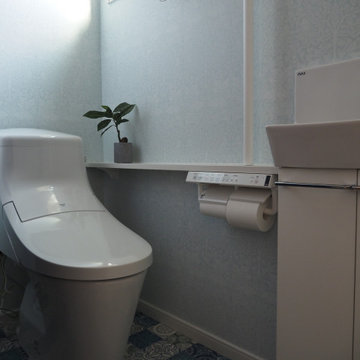Санузел с синими стенами и любым потолком – фото дизайна интерьера
Сортировать:
Бюджет
Сортировать:Популярное за сегодня
21 - 40 из 1 081 фото
1 из 3

La doccia è formata da un semplice piatto in resina bianca e una vetrata fissa. La particolarità viene data dalla nicchia porta oggetti con stacco di materiali e dal soffione incassato a soffitto.

Cornerstone Builders, Inc., Beaverton, Oregon, 2020 Regional CotY Award Winner, Residential Bath $50,001 to $75,000
На фото: большой главный совмещенный санузел в стиле неоклассика (современная классика) с фасадами в стиле шейкер, унитазом-моноблоком, врезной раковиной, душем с распашными дверями, белой столешницей, тумбой под две раковины, напольной тумбой, серыми фасадами, отдельно стоящей ванной, угловым душем, разноцветной плиткой, синими стенами, полом из керамогранита, столешницей из искусственного кварца, разноцветным полом и сводчатым потолком
На фото: большой главный совмещенный санузел в стиле неоклассика (современная классика) с фасадами в стиле шейкер, унитазом-моноблоком, врезной раковиной, душем с распашными дверями, белой столешницей, тумбой под две раковины, напольной тумбой, серыми фасадами, отдельно стоящей ванной, угловым душем, разноцветной плиткой, синими стенами, полом из керамогранита, столешницей из искусственного кварца, разноцветным полом и сводчатым потолком

A bright bathroom remodel and refurbishment. The clients wanted a lot of storage, a good size bath and a walk in wet room shower which we delivered. Their love of blue was noted and we accented it with yellow, teak furniture and funky black tapware

Пример оригинального дизайна: маленький туалет в средиземноморском стиле с инсталляцией, белой плиткой, керамической плиткой, синими стенами, полом из керамической плитки, консольной раковиной, синим полом, напольной тумбой, потолком с обоями и обоями на стенах для на участке и в саду

New Craftsman style home, approx 3200sf on 60' wide lot. Views from the street, highlighting front porch, large overhangs, Craftsman detailing. Photos by Robert McKendrick Photography.

Пример оригинального дизайна: большая главная ванная комната в морском стиле с фасадами в стиле шейкер, синими фасадами, отдельно стоящей ванной, угловым душем, унитазом-моноблоком, серой плиткой, керамической плиткой, синими стенами, полом из мозаичной плитки, врезной раковиной, столешницей из кварцита, белым полом, душем с распашными дверями, серой столешницей, нишей, тумбой под две раковины, встроенной тумбой, сводчатым потолком и обоями на стенах

This master bath was designed to modernize a 90's house. The client's wanted clean, fresh and simple. We designed a custom vanity to maximize storage and installed RH medicine cabinets. The clients did not want to break the bank on this renovation so we maximized the look with a marble inlay in the floor, pattern details on the shower walls and a gorgeous window treatment.

A custom shower stall was provided in this bathroom. The angle matches the exterior wall and the stall is extra large to give the owner extra space within. A built-in seat and alcove were necessary features and were built into the design early on. The owner provided the three-part shower head which includes a rain feature to mimic the waterfall tiles.

This transformation started with a builder grade bathroom and was expanded into a sauna wet room. With cedar walls and ceiling and a custom cedar bench, the sauna heats the space for a relaxing dry heat experience. The goal of this space was to create a sauna in the secondary bathroom and be as efficient as possible with the space. This bathroom transformed from a standard secondary bathroom to a ergonomic spa without impacting the functionality of the bedroom.
This project was super fun, we were working inside of a guest bedroom, to create a functional, yet expansive bathroom. We started with a standard bathroom layout and by building out into the large guest bedroom that was used as an office, we were able to create enough square footage in the bathroom without detracting from the bedroom aesthetics or function. We worked with the client on her specific requests and put all of the materials into a 3D design to visualize the new space.
Houzz Write Up: https://www.houzz.com/magazine/bathroom-of-the-week-stylish-spa-retreat-with-a-real-sauna-stsetivw-vs~168139419
The layout of the bathroom needed to change to incorporate the larger wet room/sauna. By expanding the room slightly it gave us the needed space to relocate the toilet, the vanity and the entrance to the bathroom allowing for the wet room to have the full length of the new space.
This bathroom includes a cedar sauna room that is incorporated inside of the shower, the custom cedar bench follows the curvature of the room's new layout and a window was added to allow the natural sunlight to come in from the bedroom. The aromatic properties of the cedar are delightful whether it's being used with the dry sauna heat and also when the shower is steaming the space. In the shower are matching porcelain, marble-look tiles, with architectural texture on the shower walls contrasting with the warm, smooth cedar boards. Also, by increasing the depth of the toilet wall, we were able to create useful towel storage without detracting from the room significantly.
This entire project and client was a joy to work with.

This master bathroom was plain and boring, but was full of potential when we began this renovation. With a vaulted ceiling and plenty of room, this space was ready for a complete transformation. The wood accent wall ties in beautifully with the exposed wooden beams across the ceiling. The chandelier and more modern elements like the tilework and soaking tub balance the rustic aspects of this design to keep it cozy but elegant.

Идея дизайна: главная ванная комната среднего размера в стиле неоклассика (современная классика) с фасадами в стиле шейкер, светлыми деревянными фасадами, отдельно стоящей ванной, душем в нише, унитазом-моноблоком, белой плиткой, керамогранитной плиткой, синими стенами, полом из керамогранита, накладной раковиной, столешницей из искусственного кварца, белым полом, душем с распашными дверями, белой столешницей, нишей, тумбой под две раковины, встроенной тумбой и сводчатым потолком

This bathroom was completely gutted out and remodeled with floating vanity, small windows, opened doorways and a powder blue coating on the walls.
Пример оригинального дизайна: маленькая главная ванная комната в стиле модернизм с фасадами с декоративным кантом, светлыми деревянными фасадами, угловой ванной, угловым душем, биде, белой плиткой, керамогранитной плиткой, синими стенами, полом из мозаичной плитки, врезной раковиной, столешницей из искусственного кварца, серым полом, душем с распашными дверями, белой столешницей, сиденьем для душа, тумбой под одну раковину, подвесной тумбой и сводчатым потолком для на участке и в саду
Пример оригинального дизайна: маленькая главная ванная комната в стиле модернизм с фасадами с декоративным кантом, светлыми деревянными фасадами, угловой ванной, угловым душем, биде, белой плиткой, керамогранитной плиткой, синими стенами, полом из мозаичной плитки, врезной раковиной, столешницей из искусственного кварца, серым полом, душем с распашными дверями, белой столешницей, сиденьем для душа, тумбой под одну раковину, подвесной тумбой и сводчатым потолком для на участке и в саду

This 1956 John Calder Mackay home had been poorly renovated in years past. We kept the 1400 sqft footprint of the home, but re-oriented and re-imagined the bland white kitchen to a midcentury olive green kitchen that opened up the sight lines to the wall of glass facing the rear yard. We chose materials that felt authentic and appropriate for the house: handmade glazed ceramics, bricks inspired by the California coast, natural white oaks heavy in grain, and honed marbles in complementary hues to the earth tones we peppered throughout the hard and soft finishes. This project was featured in the Wall Street Journal in April 2022.

Пример оригинального дизайна: большая главная ванная комната с фасадами с декоративным кантом, синими фасадами, ванной на ножках, угловым душем, бежевой плиткой, плиткой из известняка, синими стенами, полом из известняка, мраморной столешницей, бежевым полом, душем с распашными дверями, белой столешницей, сиденьем для душа, встроенной тумбой, сводчатым потолком, врезной раковиной и тумбой под две раковины

Luxury bathroom with dark blue walls, hexagon gloss tiles, gold brass taps and vinyl flooring.
На фото: ванная комната среднего размера в стиле рустика с открытым душем, зеленой плиткой, керамической плиткой, синими стенами, полом из винила, балками на потолке и обоями на стенах с
На фото: ванная комната среднего размера в стиле рустика с открытым душем, зеленой плиткой, керамической плиткой, синими стенами, полом из винила, балками на потолке и обоями на стенах с

These homeowners wanted to update their 1990’s bathroom with a statement tub to retreat and relax.
The primary bathroom was outdated and needed a facelift. The homeowner’s wanted to elevate all the finishes and fixtures to create a luxurious feeling space.
From the expanded vanity with wall sconces on each side of the gracefully curved mirrors to the plumbing fixtures that are minimalistic in style with their fluid lines, this bathroom is one you want to spend time in.
Adding a sculptural free-standing tub with soft curves and elegant proportions further elevated the design of the bathroom.
Heated floors make the space feel elevated, warm, and cozy.
White Carrara tile is used throughout the bathroom in different tile size and organic shapes to add interest. A tray ceiling with crown moulding and a stunning chandelier with crystal beads illuminates the room and adds sparkle to the space.
Natural materials, colors and textures make this a Master Bathroom that you would want to spend time in.

Two sinks with lighted medicine cabinets above are opposite the shower and makeup area. The maple vanity is 36” high with plenty of storage. The soft gossamer blue walls, maple cabinets, and gray tile floors provide a spa-like, peaceful feel. The paint is Benjamin Moore gossamer blue 2123-40.

A custom arched built-in, gilded light fixtures, serene blue walls, and Arabian-style tile. These subtle yet impactful details combine to transform this classic powder room into a jewel-box space.

Свежая идея для дизайна: туалет в скандинавском стиле с потолком с обоями, обоями на стенах и синими стенами - отличное фото интерьера

Black fittings in a modern bathroom
Свежая идея для дизайна: маленькая ванная комната в классическом стиле с фасадами в стиле шейкер, белыми фасадами, душем без бортиков, унитазом-моноблоком, синей плиткой, керамической плиткой, синими стенами, полом из сланца, душевой кабиной, накладной раковиной, столешницей из плитки, черным полом, открытым душем, белой столешницей, акцентной стеной, тумбой под одну раковину, подвесной тумбой, любым потолком и любой отделкой стен для на участке и в саду - отличное фото интерьера
Свежая идея для дизайна: маленькая ванная комната в классическом стиле с фасадами в стиле шейкер, белыми фасадами, душем без бортиков, унитазом-моноблоком, синей плиткой, керамической плиткой, синими стенами, полом из сланца, душевой кабиной, накладной раковиной, столешницей из плитки, черным полом, открытым душем, белой столешницей, акцентной стеной, тумбой под одну раковину, подвесной тумбой, любым потолком и любой отделкой стен для на участке и в саду - отличное фото интерьера
Санузел с синими стенами и любым потолком – фото дизайна интерьера
2

