Санузел с синими стенами и любым потолком – фото дизайна интерьера
Сортировать:
Бюджет
Сортировать:Популярное за сегодня
81 - 100 из 1 081 фото
1 из 3

La doccia è formata da un semplice piatto in resina bianca e una vetrata fissa. La particolarità viene data dalla nicchia porta oggetti con stacco di materiali e dal soffione incassato a soffitto.

Crédit photo: Gilles Massicard
Идея дизайна: большой главный совмещенный санузел в современном стиле с открытыми фасадами, белыми фасадами, отдельно стоящей ванной, угловым душем, раздельным унитазом, белой плиткой, керамической плиткой, синими стенами, полом из ламината, накладной раковиной, столешницей из ламината, бежевым полом, открытым душем, бежевой столешницей, тумбой под две раковины, встроенной тумбой и балками на потолке
Идея дизайна: большой главный совмещенный санузел в современном стиле с открытыми фасадами, белыми фасадами, отдельно стоящей ванной, угловым душем, раздельным унитазом, белой плиткой, керамической плиткой, синими стенами, полом из ламината, накладной раковиной, столешницей из ламината, бежевым полом, открытым душем, бежевой столешницей, тумбой под две раковины, встроенной тумбой и балками на потолке

Marble is majestic. Black and white is classic. Notice the kitchen tile back-splash fills the wall over the doorway and the window too. In the bath, tile surrounds the tub and toilet walls. The shower accent tile adds the glam. We chose Sherwin Williams Window Pane 6210 for the Kitchen and Sherwin Williams Topsail 6217 for the Master Bath. Majestic, classic, clean and fresh!

Custom Stone Fabrication in shower, flush with plaster and separated by architectural reveal.
На фото: большая главная ванная комната в морском стиле с фасадами островного типа, светлыми деревянными фасадами, отдельно стоящей ванной, душевой комнатой, синей плиткой, плиткой из листового камня, синими стенами, полом из керамогранита, врезной раковиной, столешницей из кварцита, бежевым полом, открытым душем, синей столешницей, нишей, тумбой под одну раковину, подвесной тумбой и сводчатым потолком с
На фото: большая главная ванная комната в морском стиле с фасадами островного типа, светлыми деревянными фасадами, отдельно стоящей ванной, душевой комнатой, синей плиткой, плиткой из листового камня, синими стенами, полом из керамогранита, врезной раковиной, столешницей из кварцита, бежевым полом, открытым душем, синей столешницей, нишей, тумбой под одну раковину, подвесной тумбой и сводчатым потолком с

A Very Unique design with Statement Wall Paper & Black wood Wall Panelling.
This small space has a luxurious mix of industrial design mixed with traditional features. The high level cistern WC creates drama in keeping with the industrial star feature floor and leopard print wall paper. The beauty is in the details and this can be seen in the bronze brass tap, the beautiful hanging mirror and the miniature cast iron radiator. A true adventure in design.
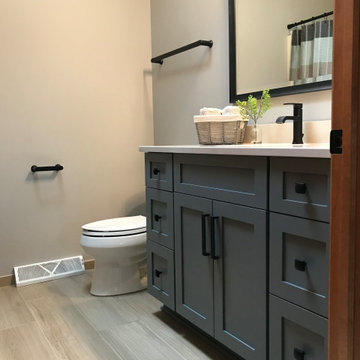
Источник вдохновения для домашнего уюта: детская ванная комната среднего размера в стиле неоклассика (современная классика) с фасадами в стиле шейкер, серыми фасадами, ванной в нише, душем в нише, раздельным унитазом, синими стенами, полом из керамогранита, врезной раковиной, столешницей из искусственного кварца, бежевым полом, шторкой для ванной, бежевой столешницей, тумбой под одну раковину, встроенной тумбой и сводчатым потолком
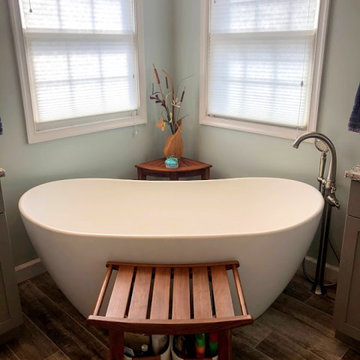
Идея дизайна: главный совмещенный санузел среднего размера в стиле неоклассика (современная классика) с фасадами в стиле шейкер, серыми фасадами, отдельно стоящей ванной, душем в нише, унитазом-моноблоком, серой плиткой, керамогранитной плиткой, синими стенами, полом из керамогранита, врезной раковиной, столешницей из искусственного кварца, серым полом, душем с раздвижными дверями, разноцветной столешницей, тумбой под две раковины, напольной тумбой и сводчатым потолком

Bagno: gioco di contrasto cromatico tra fascia alta in blu e rivestimento in bianco della parte bassa della parete. Dettagli in nero: rubinetteria e punto luce.
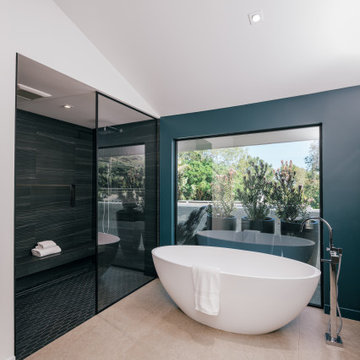
a dark tiled shower and floating tub adds a sculptural element to the primary bathroom
На фото: большая главная ванная комната в стиле ретро с плоскими фасадами, отдельно стоящей ванной, душем в нише, черной плиткой, керамогранитной плиткой, синими стенами, полом из керамогранита, бежевым полом, сиденьем для душа, тумбой под две раковины, подвесной тумбой и балками на потолке
На фото: большая главная ванная комната в стиле ретро с плоскими фасадами, отдельно стоящей ванной, душем в нише, черной плиткой, керамогранитной плиткой, синими стенами, полом из керамогранита, бежевым полом, сиденьем для душа, тумбой под две раковины, подвесной тумбой и балками на потолке
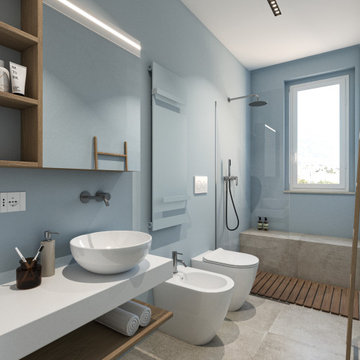
Источник вдохновения для домашнего уюта: большая ванная комната в стиле модернизм с открытыми фасадами, светлыми деревянными фасадами, душем без бортиков, раздельным унитазом, бежевой плиткой, керамогранитной плиткой, синими стенами, полом из керамогранита, душевой кабиной, настольной раковиной, столешницей из ламината, бежевым полом, открытым душем, белой столешницей, сиденьем для душа, тумбой под одну раковину, подвесной тумбой и многоуровневым потолком
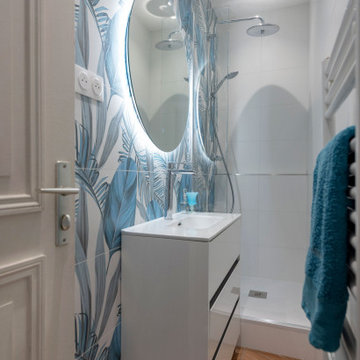
Стильный дизайн: маленькая, узкая и длинная ванная комната в морском стиле с открытым душем, синей плиткой, белой плиткой, удлиненной плиткой, синими стенами, полом из плитки под дерево, душевой кабиной, консольной раковиной, коричневым полом, кессонным потолком, плоскими фасадами, белыми фасадами, раздельным унитазом, открытым душем, белой столешницей, тумбой под одну раковину и напольной тумбой для на участке и в саду - последний тренд
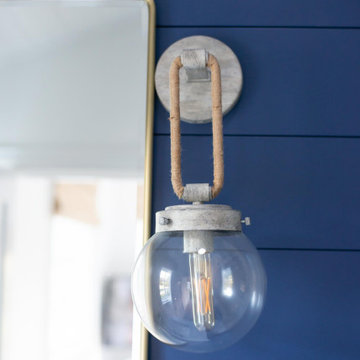
На фото: маленькая ванная комната в морском стиле с белыми фасадами, душем в нише, синими стенами, душевой кабиной, мраморной столешницей, тумбой под одну раковину, потолком из вагонки и стенами из вагонки для на участке и в саду
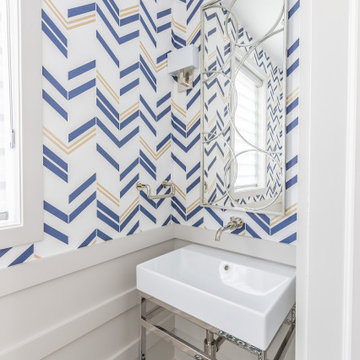
На фото: маленькая ванная комната в стиле неоклассика (современная классика) с открытыми фасадами, белыми фасадами, синими стенами, душевой кабиной, синим полом, белой столешницей, тумбой под одну раковину, напольной тумбой, сводчатым потолком и обоями на стенах для на участке и в саду

These homeowners wanted to update their 1990’s bathroom with a statement tub to retreat and relax.
The primary bathroom was outdated and needed a facelift. The homeowner’s wanted to elevate all the finishes and fixtures to create a luxurious feeling space.
From the expanded vanity with wall sconces on each side of the gracefully curved mirrors to the plumbing fixtures that are minimalistic in style with their fluid lines, this bathroom is one you want to spend time in.
Adding a sculptural free-standing tub with soft curves and elegant proportions further elevated the design of the bathroom.
Heated floors make the space feel elevated, warm, and cozy.
White Carrara tile is used throughout the bathroom in different tile size and organic shapes to add interest. A tray ceiling with crown moulding and a stunning chandelier with crystal beads illuminates the room and adds sparkle to the space.
Natural materials, colors and textures make this a Master Bathroom that you would want to spend time in.

This transformation started with a builder grade bathroom and was expanded into a sauna wet room. With cedar walls and ceiling and a custom cedar bench, the sauna heats the space for a relaxing dry heat experience. The goal of this space was to create a sauna in the secondary bathroom and be as efficient as possible with the space. This bathroom transformed from a standard secondary bathroom to a ergonomic spa without impacting the functionality of the bedroom.
This project was super fun, we were working inside of a guest bedroom, to create a functional, yet expansive bathroom. We started with a standard bathroom layout and by building out into the large guest bedroom that was used as an office, we were able to create enough square footage in the bathroom without detracting from the bedroom aesthetics or function. We worked with the client on her specific requests and put all of the materials into a 3D design to visualize the new space.
Houzz Write Up: https://www.houzz.com/magazine/bathroom-of-the-week-stylish-spa-retreat-with-a-real-sauna-stsetivw-vs~168139419
The layout of the bathroom needed to change to incorporate the larger wet room/sauna. By expanding the room slightly it gave us the needed space to relocate the toilet, the vanity and the entrance to the bathroom allowing for the wet room to have the full length of the new space.
This bathroom includes a cedar sauna room that is incorporated inside of the shower, the custom cedar bench follows the curvature of the room's new layout and a window was added to allow the natural sunlight to come in from the bedroom. The aromatic properties of the cedar are delightful whether it's being used with the dry sauna heat and also when the shower is steaming the space. In the shower are matching porcelain, marble-look tiles, with architectural texture on the shower walls contrasting with the warm, smooth cedar boards. Also, by increasing the depth of the toilet wall, we were able to create useful towel storage without detracting from the room significantly.
This entire project and client was a joy to work with.
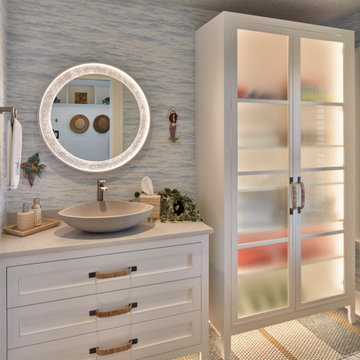
Стильный дизайн: ванная комната среднего размера в морском стиле с фасадами с утопленной филенкой, белыми фасадами, унитазом-моноблоком, синими стенами, полом из керамической плитки, душевой кабиной, настольной раковиной, тумбой под одну раковину, напольной тумбой, потолком с обоями и обоями на стенах - последний тренд

An adorable powder room we did in our client's 1930s Colonial home. We used ESTA Home by Brewster Jaguar wallpaper in teal.
Пример оригинального дизайна: маленький туалет в классическом стиле с унитазом-моноблоком, синими стенами, полом из плитки под дерево, раковиной с пьедесталом, коричневым полом, напольной тумбой, потолком с обоями и обоями на стенах для на участке и в саду
Пример оригинального дизайна: маленький туалет в классическом стиле с унитазом-моноблоком, синими стенами, полом из плитки под дерево, раковиной с пьедесталом, коричневым полом, напольной тумбой, потолком с обоями и обоями на стенах для на участке и в саду
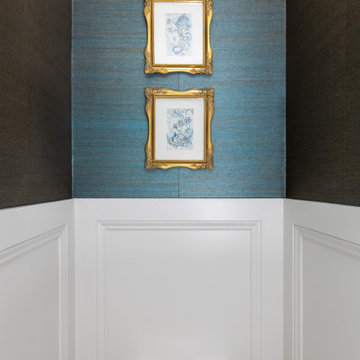
This elegant traditional powder room has little contemporary edge with the added unique crystal wall sconces. The blue grass clothe has a sparkle of gold peaking thought just enough to give it some shine. The custom was art was done by the home owner who happens to be one fabulous Artist. The custom tall wall paneling was added on purpose. This added architecture to the space with the already thick and wide crown molding. It carries your eye down to the new beautiful paneling. Such a classy and elegant bath room that is truly timeless. A look that will never die out. The carrara custom cut marble top is a jewel added to the gorgeous custom made vanity that looks like a piece of furniture. What beautifully carved details giving it a wow factor. My client found the dragon applique that the cabinet guy incorporated to making it more unique than it already was.
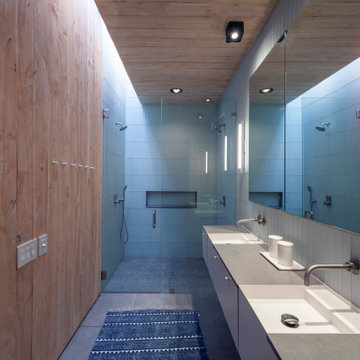
На фото: главная ванная комната среднего размера в современном стиле с плоскими фасадами, серыми фасадами, серой плиткой, стеклянной плиткой, синими стенами, полом из керамической плитки, серым полом, открытым душем, серой столешницей, фартуком, тумбой под две раковины, подвесной тумбой, деревянным потолком и панелями на части стены с

Свежая идея для дизайна: маленький туалет в стиле модернизм с инсталляцией, синими стенами, полом из керамогранита, подвесной раковиной, столешницей из бетона, серым полом, синей столешницей, кессонным потолком и обоями на стенах для на участке и в саду - отличное фото интерьера
Санузел с синими стенами и любым потолком – фото дизайна интерьера
5

