Санузел с серыми фасадами – фото дизайна интерьера
Сортировать:
Бюджет
Сортировать:Популярное за сегодня
1981 - 2000 из 69 365 фото
1 из 2
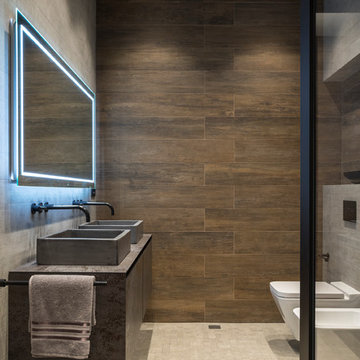
Олег Маковецкий
На фото: ванная комната в стиле лофт с плоскими фасадами, серыми фасадами, писсуаром, коричневой плиткой, настольной раковиной, бежевым полом и серой столешницей с
На фото: ванная комната в стиле лофт с плоскими фасадами, серыми фасадами, писсуаром, коричневой плиткой, настольной раковиной, бежевым полом и серой столешницей с
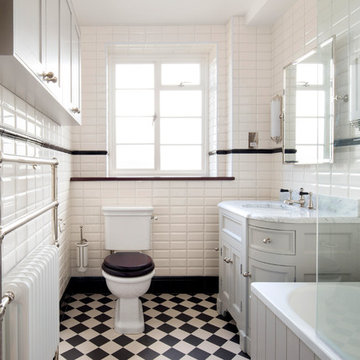
Идея дизайна: ванная комната среднего размера в классическом стиле с фасадами в стиле шейкер, серыми фасадами, угловой ванной, раздельным унитазом, бежевой плиткой, врезной раковиной, мраморной столешницей, разноцветным полом, белой столешницей и душем над ванной
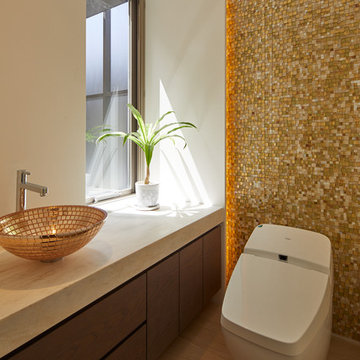
オーダーキッチン オーダー家具 オーダー洗面台
Свежая идея для дизайна: туалет в стиле модернизм с плоскими фасадами, серыми фасадами, желтой плиткой, белыми стенами, настольной раковиной, коричневым полом и бежевой столешницей - отличное фото интерьера
Свежая идея для дизайна: туалет в стиле модернизм с плоскими фасадами, серыми фасадами, желтой плиткой, белыми стенами, настольной раковиной, коричневым полом и бежевой столешницей - отличное фото интерьера
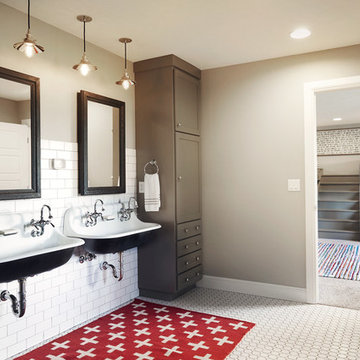
Photography by Starboard & Port of Springfield, Missouri.
Свежая идея для дизайна: большая детская ванная комната в стиле рустика с фасадами в стиле шейкер, серыми фасадами, белой плиткой, плиткой кабанчик, серыми стенами, полом из мозаичной плитки, подвесной раковиной и белым полом - отличное фото интерьера
Свежая идея для дизайна: большая детская ванная комната в стиле рустика с фасадами в стиле шейкер, серыми фасадами, белой плиткой, плиткой кабанчик, серыми стенами, полом из мозаичной плитки, подвесной раковиной и белым полом - отличное фото интерьера
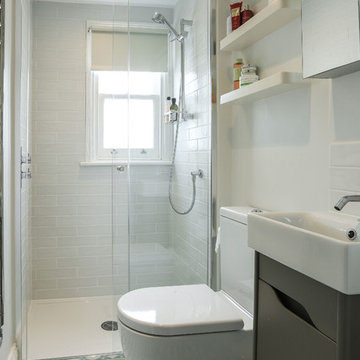
Источник вдохновения для домашнего уюта: маленькая ванная комната в современном стиле с плоскими фасадами, серыми фасадами, унитазом-моноблоком, белой плиткой, керамической плиткой, белыми стенами, полом из цементной плитки, разноцветным полом, душем с раздвижными дверями, угловым душем и консольной раковиной для на участке и в саду
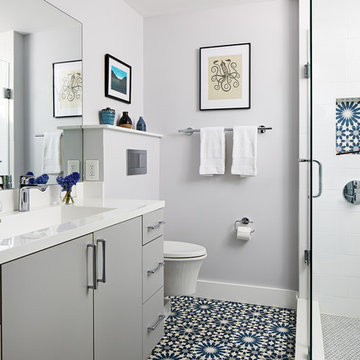
Project Developer MJ Englert
https://www.houzz.com/pro/mjenglert/mj-englert-ckbr-udcp-case-design-remodeling-inc?lt=hl
Designer Alex Hubbard
https://www.houzz.com/pro/ahubbard77/alexandria-hubbard-case-design-remodeling-inc
Photography by Stacy Zarin Goldberg
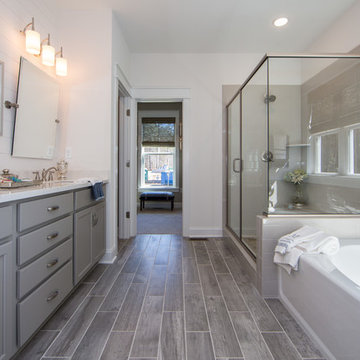
Primary Bath - Transitional primary bath with double sink bathroom vanity, vanity lighting, gray flooring, and side by side shower and soaking tub. (SHIPLAP WALL NOT OFFERED To create your design for an Augusta II floor plan, please go visit https://www.gomsh.com/plan/augusta-ii/interactive-floor-plan
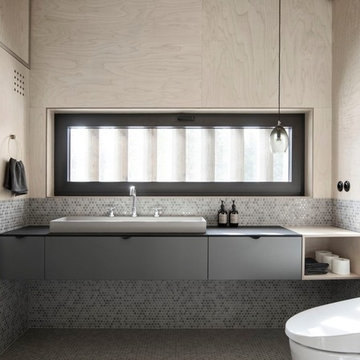
INT2 architecture
На фото: маленькая ванная комната в скандинавском стиле с плоскими фасадами, серыми фасадами, серой плиткой, плиткой мозаикой, полом из мозаичной плитки, столешницей из искусственного кварца, серым полом, инсталляцией и настольной раковиной для на участке и в саду с
На фото: маленькая ванная комната в скандинавском стиле с плоскими фасадами, серыми фасадами, серой плиткой, плиткой мозаикой, полом из мозаичной плитки, столешницей из искусственного кварца, серым полом, инсталляцией и настольной раковиной для на участке и в саду с
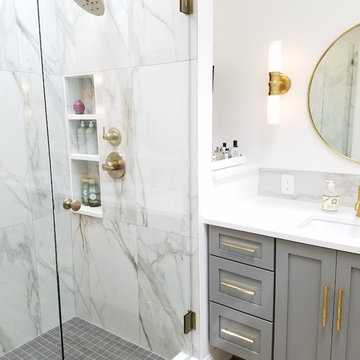
A 200 SF addition to an existing master bedroom, this master bath and closet has created a much needed spa-like retreat to an already beautiful home. The ceramic tile floor resembles a lighter hardwood to match the rest of the home, but offers the resiliency of tile for the wet conditions of the bathroom. A double floating vanity offers plenty of storage, and four skylights and a large window offer enough natural light that artificial lighting is rarely used during the day.
The shower ceramic tile resembles marble, but allows for an easier hard surface to clean and maintain. The brass fixtures allow for a warm contrast to the cool grays, and are a great alternative to the typical stainless steel or brushed aluminum look. The brass also compliments the tile floor, as does the light grey vanity color and the brass color accents in the shower tile and vanity backsplash.
A small passage just before the entrance to the bathroom allows for storage space in the form of two built-in white cabinets on either side. A sliding pocket door with privacy glass provides privacy while transferring natural light from one space to the next.
The overall feel is inviting and peaceful, with a natural charm brought about by the materials and colors chosen to complete this spa-like retreat.

This main bath suite is a dream come true for my client. We worked together to fix the architects weird floor plan. Now the plan has the free standing bathtub in perfect position. We also fixed the plan for the master bedroom and dual His/Her closets. The marble shower and floor with inlaid tile rug, gray cabinets and Sherwin Williams #SW7001 Marshmallow walls complete the vision! Cat Wilborne Photgraphy
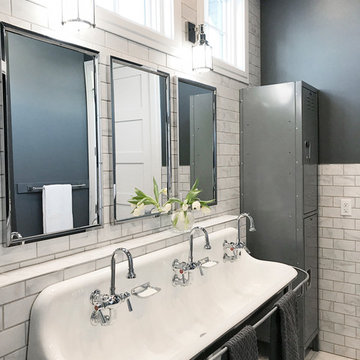
На фото: детская ванная комната среднего размера в стиле неоклассика (современная классика) с серыми фасадами, душем в нише, плиткой кабанчик и раковиной с несколькими смесителями с
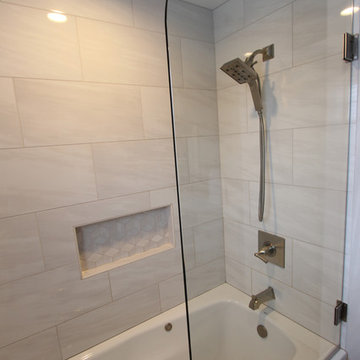
In this bathroom, a Medallion Gold Providence Vanity with Classic Paint Irish Crème was installed with Zodiaq Portfolio London Sky Corian on the countertop and on top of the window seat. A regular rectangular undermount sink with Vesi widespread lavatory faucet in brushed nickel. A Cardinal shower with partition in clear glass with brushed nickel hardware. Mansfield Pro-fit Air Massage bath and Brizo Transitional Hydrati shower with h2Okinetic technology in brushed nickel. Kohler Cimarron comfort height toilet in white.
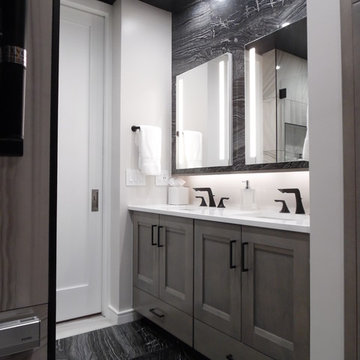
Designed by: Jeff Oppermann
Пример оригинального дизайна: главная ванная комната среднего размера в современном стиле с серыми фасадами, ванной в нише, душем в нише, биде, черно-белой плиткой, серыми стенами, врезной раковиной, столешницей из искусственного кварца и душем с распашными дверями
Пример оригинального дизайна: главная ванная комната среднего размера в современном стиле с серыми фасадами, ванной в нише, душем в нише, биде, черно-белой плиткой, серыми стенами, врезной раковиной, столешницей из искусственного кварца и душем с распашными дверями
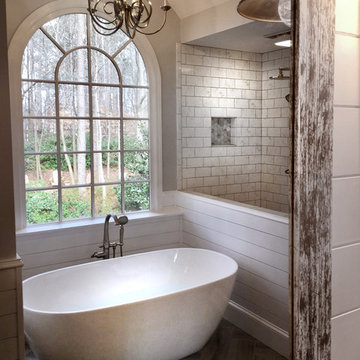
Master bathroom remodeling project in Alpharetta Georgia.
With herringbone pattern, faux weathered wood ceramic tile. Gray walls with ship lap wall treatment. Free standing tub, chandelier,
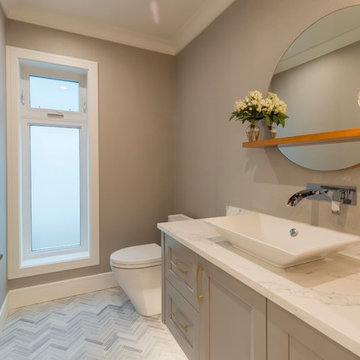
На фото: туалет в стиле неоклассика (современная классика) с фасадами с утопленной филенкой, серыми фасадами, унитазом-моноблоком, белыми стенами, мраморным полом, настольной раковиной и серым полом
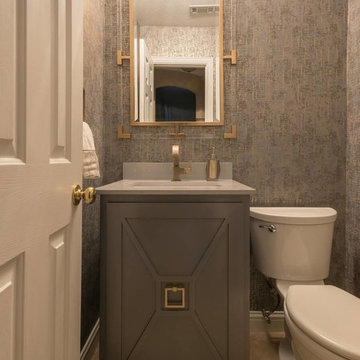
Michael Hunter
Источник вдохновения для домашнего уюта: маленький туалет в стиле модернизм с фасадами с утопленной филенкой, серыми фасадами, унитазом-моноблоком, врезной раковиной, мраморной столешницей, разноцветными стенами, полом из керамогранита и серым полом для на участке и в саду
Источник вдохновения для домашнего уюта: маленький туалет в стиле модернизм с фасадами с утопленной филенкой, серыми фасадами, унитазом-моноблоком, врезной раковиной, мраморной столешницей, разноцветными стенами, полом из керамогранита и серым полом для на участке и в саду
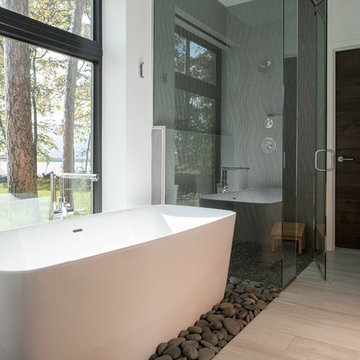
Scott Amundson
Свежая идея для дизайна: главная ванная комната среднего размера в современном стиле с плоскими фасадами, серыми фасадами, отдельно стоящей ванной, душем без бортиков, раздельным унитазом, белой плиткой, цементной плиткой, белыми стенами, полом из травертина, врезной раковиной, столешницей из искусственного кварца, душем с распашными дверями и бежевым полом - отличное фото интерьера
Свежая идея для дизайна: главная ванная комната среднего размера в современном стиле с плоскими фасадами, серыми фасадами, отдельно стоящей ванной, душем без бортиков, раздельным унитазом, белой плиткой, цементной плиткой, белыми стенами, полом из травертина, врезной раковиной, столешницей из искусственного кварца, душем с распашными дверями и бежевым полом - отличное фото интерьера
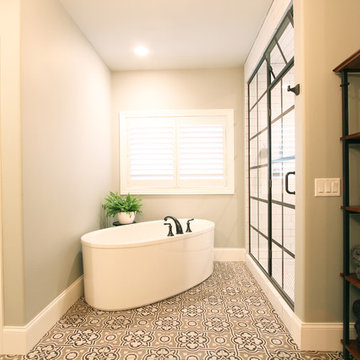
The bathtub was placed on a diagonal under the window and next to the walk-in shower. The black framed shower door coordinates with the matte black tub faucet that is deck mounted straight on to the bathtub.
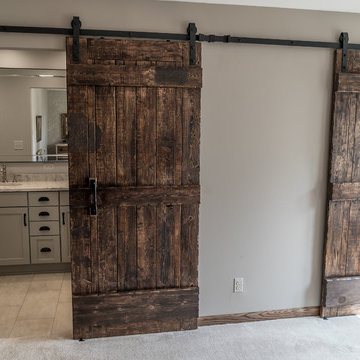
Benjamin Ryan Productions
Источник вдохновения для домашнего уюта: главная ванная комната среднего размера в стиле кантри с фасадами в стиле шейкер, серыми фасадами, полом из керамогранита, врезной раковиной, столешницей из искусственного кварца и серым полом
Источник вдохновения для домашнего уюта: главная ванная комната среднего размера в стиле кантри с фасадами в стиле шейкер, серыми фасадами, полом из керамогранита, врезной раковиной, столешницей из искусственного кварца и серым полом
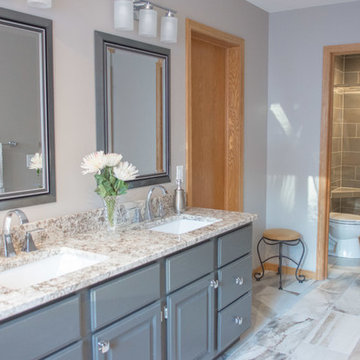
@Michelle Wimmer Photography
Свежая идея для дизайна: большая главная ванная комната в классическом стиле с фасадами с выступающей филенкой, серыми фасадами, душем в нише, раздельным унитазом, серой плиткой, керамогранитной плиткой, разноцветными стенами, полом из керамогранита, врезной раковиной, столешницей из гранита и разноцветным полом - отличное фото интерьера
Свежая идея для дизайна: большая главная ванная комната в классическом стиле с фасадами с выступающей филенкой, серыми фасадами, душем в нише, раздельным унитазом, серой плиткой, керамогранитной плиткой, разноцветными стенами, полом из керамогранита, врезной раковиной, столешницей из гранита и разноцветным полом - отличное фото интерьера
Санузел с серыми фасадами – фото дизайна интерьера
100

