Санузел с серыми фасадами и подвесной раковиной – фото дизайна интерьера
Сортировать:
Бюджет
Сортировать:Популярное за сегодня
1 - 20 из 1 212 фото
1 из 3

На фото: туалет в современном стиле с открытыми фасадами, серыми фасадами, зеленой плиткой, белыми стенами, подвесной раковиной, черным полом и подвесной тумбой

This Project was so fun, the client was a dream to work with. So open to new ideas.
Since this is on a canal the coastal theme was prefect for the client. We gutted both bathrooms. The master bath was a complete waste of space, a huge tub took much of the room. So we removed that and shower which was all strange angles. By combining the tub and shower into a wet room we were able to do 2 large separate vanities and still had room to space.
The guest bath received a new coastal look as well which included a better functioning shower.
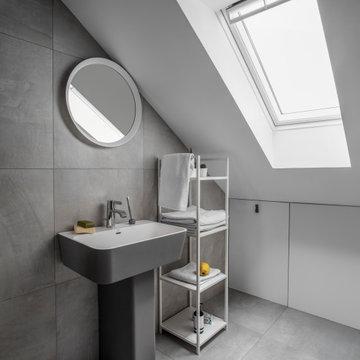
Источник вдохновения для домашнего уюта: маленькая серо-белая ванная комната в современном стиле с серыми фасадами, серой плиткой, белыми стенами, душевой кабиной, подвесной раковиной, серым полом, белой столешницей, тумбой под одну раковину и встроенной тумбой для на участке и в саду
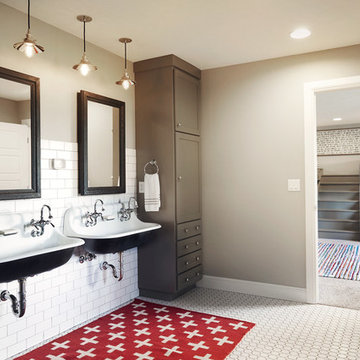
Photography by Starboard & Port of Springfield, Missouri.
Свежая идея для дизайна: большая детская ванная комната в стиле рустика с фасадами в стиле шейкер, серыми фасадами, белой плиткой, плиткой кабанчик, серыми стенами, полом из мозаичной плитки, подвесной раковиной и белым полом - отличное фото интерьера
Свежая идея для дизайна: большая детская ванная комната в стиле рустика с фасадами в стиле шейкер, серыми фасадами, белой плиткой, плиткой кабанчик, серыми стенами, полом из мозаичной плитки, подвесной раковиной и белым полом - отличное фото интерьера

Стильный дизайн: туалет среднего размера в стиле модернизм с открытыми фасадами, серыми фасадами, унитазом-моноблоком, бежевыми стенами, темным паркетным полом, подвесной раковиной, столешницей из искусственного кварца и коричневым полом - последний тренд

Proyecto realizado por Meritxell Ribé - The Room Studio
Construcción: The Room Work
Fotografías: Mauricio Fuertes
На фото: ванная комната среднего размера в средиземноморском стиле с серыми фасадами, бежевой плиткой, керамогранитной плиткой, белыми стенами, подвесной раковиной, столешницей из искусственного камня, бежевым полом, белой столешницей, душем в нише, инсталляцией, бетонным полом, душевой кабиной, открытым душем и плоскими фасадами
На фото: ванная комната среднего размера в средиземноморском стиле с серыми фасадами, бежевой плиткой, керамогранитной плиткой, белыми стенами, подвесной раковиной, столешницей из искусственного камня, бежевым полом, белой столешницей, душем в нише, инсталляцией, бетонным полом, душевой кабиной, открытым душем и плоскими фасадами

photos by Pedro Marti
The owner’s of this apartment had been living in this large working artist’s loft in Tribeca since the 70’s when they occupied the vacated space that had previously been a factory warehouse. Since then the space had been adapted for the husband and wife, both artists, to house their studios as well as living quarters for their growing family. The private areas were previously separated from the studio with a series of custom partition walls. Now that their children had grown and left home they were interested in making some changes. The major change was to take over spaces that were the children’s bedrooms and incorporate them in a new larger open living/kitchen space. The previously enclosed kitchen was enlarged creating a long eat-in counter at the now opened wall that had divided off the living room. The kitchen cabinetry capitalizes on the full height of the space with extra storage at the tops for seldom used items. The overall industrial feel of the loft emphasized by the exposed electrical and plumbing that run below the concrete ceilings was supplemented by a grid of new ceiling fans and industrial spotlights. Antique bubble glass, vintage refrigerator hinges and latches were chosen to accent simple shaker panels on the new kitchen cabinetry, including on the integrated appliances. A unique red industrial wheel faucet was selected to go with the integral black granite farm sink. The white subway tile that pre-existed in the kitchen was continued throughout the enlarged area, previously terminating 5 feet off the ground, it was expanded in a contrasting herringbone pattern to the full 12 foot height of the ceilings. This same tile motif was also used within the updated bathroom on top of a concrete-like porcelain floor tile. The bathroom also features a large white porcelain laundry sink with industrial fittings and a vintage stainless steel medicine display cabinet. Similar vintage stainless steel cabinets are also used in the studio spaces for storage. And finally black iron plumbing pipe and fittings were used in the newly outfitted closets to create hanging storage and shelving to complement the overall industrial feel.
pedro marti
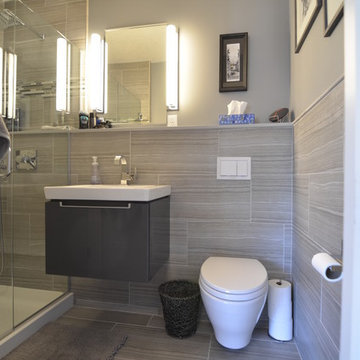
Jeff Russell
На фото: маленькая ванная комната в современном стиле с серыми фасадами, инсталляцией, серой плиткой, серыми стенами, полом из керамической плитки, душевой кабиной, подвесной раковиной, столешницей из кварцита, серым полом и душем с распашными дверями для на участке и в саду с
На фото: маленькая ванная комната в современном стиле с серыми фасадами, инсталляцией, серой плиткой, серыми стенами, полом из керамической плитки, душевой кабиной, подвесной раковиной, столешницей из кварцита, серым полом и душем с распашными дверями для на участке и в саду с
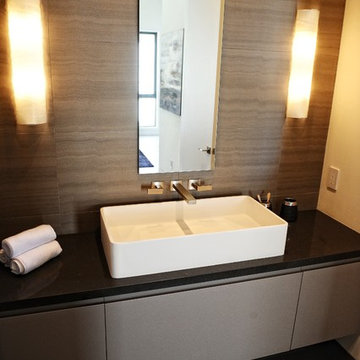
Item#: DW-145
Product Size (inches): 31.5 x 15.7 x 5.6 inches
Material: Solid Surface/Stone Resin
Color / Finish: Matte White (Glossy Optional)
Product Weight: 44 lbs
Mount: Countertop
Made of durable white stone resin composite with a modern style design and its pinnacle of being smooth, the DW-145 countertop sink is a rectangularly shaped design model within the ADM Bathroom Design sink collection. The stone resin material comes with the option of matte or glossy finish. This counter mounted sink will surely be a great addition with a neat and modern touch to your newly renovated stylish bathroom.
FEATURES
All sinks come sealed off from the factory.
All sinks come with a complimentary chrome drain (Does NOT including any additional piping).
This sink does not include ANY faucet fixture.

Compact En-Suite design completed by Reflections | Studio that demonstrates that even the smallest of spaces can be transformed by correct use of products. Here we specified large format white tiles to give the room the appearance of a larger area and then wall mounted fittings to show more floor space aiding to the client requirement of a feeling of more space within the room.

Transformer une petite grange en une maison chaleureuse et accueillante !
Tout était à faire, intérieur, extérieur. La toiture à changer, optimiser l’espace, créer un étage, designer l’intérieur.
Décorer, aménager, imaginer un lieu dans lequel on puisse se sentir bien, bien que l’espace soit réduit. Environ 48m2 au total.
Un beau challenge. Un pari réussi en respectant le budget assez serré.

bluetomatophotos/©Houzz España 2019
Стильный дизайн: маленькая ванная комната в современном стиле с открытыми фасадами, серыми фасадами, серыми стенами, душевой кабиной, столешницей из бетона, серым полом, серой столешницей, душем в нише, серой плиткой, бетонным полом, подвесной раковиной и открытым душем для на участке и в саду - последний тренд
Стильный дизайн: маленькая ванная комната в современном стиле с открытыми фасадами, серыми фасадами, серыми стенами, душевой кабиной, столешницей из бетона, серым полом, серой столешницей, душем в нише, серой плиткой, бетонным полом, подвесной раковиной и открытым душем для на участке и в саду - последний тренд
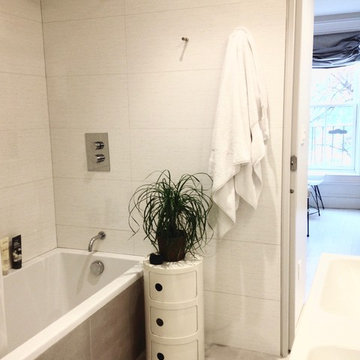
This modern and bright bathroom features a spa-like deep tub and double sink cabinet. This bathtub feature a deep and narrow footprints giving users a sense of a Japanese soaking tub. The porcelain tiles are a large format and are a textural site up the walls and a soft gray on the floor.
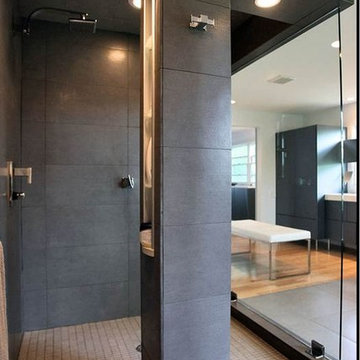
The form and openess of the walkin shower give it a sculptural quality beyond that of the utilitarian showers we are used to seeing.
На фото: большая главная ванная комната в стиле модернизм с плоскими фасадами, серыми фасадами, отдельно стоящей ванной, бежевыми стенами, светлым паркетным полом, подвесной раковиной, столешницей из искусственного камня и угловым душем с
На фото: большая главная ванная комната в стиле модернизм с плоскими фасадами, серыми фасадами, отдельно стоящей ванной, бежевыми стенами, светлым паркетным полом, подвесной раковиной, столешницей из искусственного камня и угловым душем с
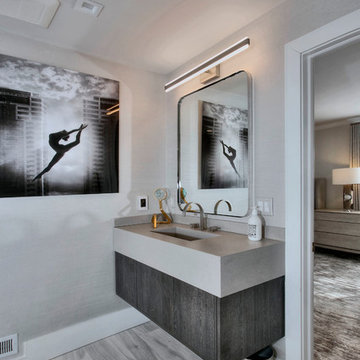
Пример оригинального дизайна: ванная комната среднего размера в стиле неоклассика (современная классика) с серыми фасадами, двойным душем, унитазом-моноблоком, серой плиткой, керамогранитной плиткой, серыми стенами, полом из керамогранита, подвесной раковиной, столешницей из искусственного кварца, серым полом, серой столешницей и душем с распашными дверями
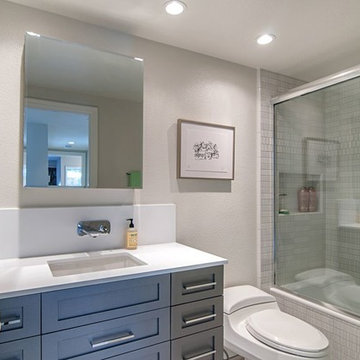
In this contemporary facelift we remodeled the guest bath using Ann Sacks tile, custom cabinetry and grohe faucetry
На фото: главная ванная комната среднего размера в современном стиле с фасадами в стиле шейкер, серыми фасадами, душем над ванной, унитазом-моноблоком, белой плиткой, керамогранитной плиткой, серыми стенами, полом из керамической плитки, подвесной раковиной и столешницей из искусственного кварца с
На фото: главная ванная комната среднего размера в современном стиле с фасадами в стиле шейкер, серыми фасадами, душем над ванной, унитазом-моноблоком, белой плиткой, керамогранитной плиткой, серыми стенами, полом из керамической плитки, подвесной раковиной и столешницей из искусственного кварца с
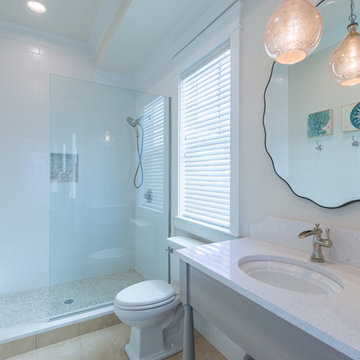
Стильный дизайн: ванная комната среднего размера в стиле неоклассика (современная классика) с плоскими фасадами, серыми фасадами, душем в нише, раздельным унитазом, плиткой кабанчик, белыми стенами, полом из керамической плитки, душевой кабиной и подвесной раковиной - последний тренд

Enter a soothing sanctuary in the principal ensuite bathroom, where relaxation and serenity take center stage. Our design intention was to create a space that offers a tranquil escape from the hustle and bustle of daily life. The minimalist aesthetic, characterized by clean lines and understated elegance, fosters a sense of calm and balance. Soft earthy tones and natural materials evoke a connection to nature, while the thoughtful placement of lighting enhances the ambiance and mood of the space. The spacious double vanity provides ample storage and functionality, while the oversized mirror reflects the beauty of the surroundings. With its thoughtful design and luxurious amenities, this principal ensuite bathroom is a retreat for the senses, offering a peaceful respite for body and mind.

Туалет с МДФ панелями и молдингами в квартире ВТБ Арена Парк
Свежая идея для дизайна: туалет среднего размера: освещение в стиле фьюжн с плоскими фасадами, серыми фасадами, инсталляцией, разноцветными стенами, полом из керамогранита, подвесной раковиной, разноцветным полом, подвесной тумбой, многоуровневым потолком и панелями на стенах - отличное фото интерьера
Свежая идея для дизайна: туалет среднего размера: освещение в стиле фьюжн с плоскими фасадами, серыми фасадами, инсталляцией, разноцветными стенами, полом из керамогранита, подвесной раковиной, разноцветным полом, подвесной тумбой, многоуровневым потолком и панелями на стенах - отличное фото интерьера
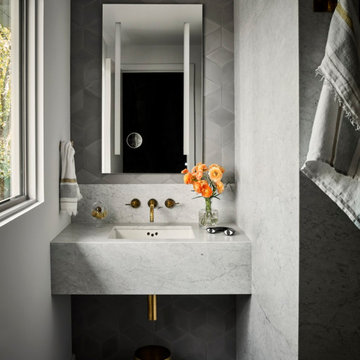
На фото: главная ванная комната среднего размера в стиле ретро с серыми фасадами, серой плиткой, мраморной плиткой, серыми стенами, полом из керамической плитки, подвесной раковиной, мраморной столешницей, серым полом, серой столешницей, тумбой под одну раковину и встроенной тумбой
Санузел с серыми фасадами и подвесной раковиной – фото дизайна интерьера
1

