Санузел с серыми фасадами и подвесной раковиной – фото дизайна интерьера
Сортировать:
Бюджет
Сортировать:Популярное за сегодня
121 - 140 из 1 215 фото
1 из 3
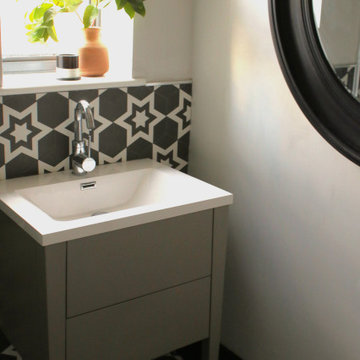
Стильный дизайн: маленькая серо-белая ванная комната в стиле модернизм с плоскими фасадами, серыми фасадами, угловым душем, унитазом-моноблоком, белой плиткой, керамогранитной плиткой, белыми стенами, полом из керамогранита, душевой кабиной, подвесной раковиной, столешницей из плитки, черным полом, тумбой под одну раковину и напольной тумбой для на участке и в саду - последний тренд
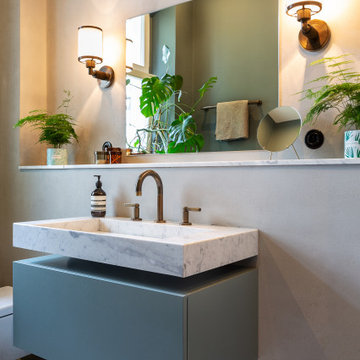
Идея дизайна: ванная комната в современном стиле с плоскими фасадами, серыми фасадами, серыми стенами, подвесной раковиной, разноцветным полом, тумбой под одну раковину и подвесной тумбой
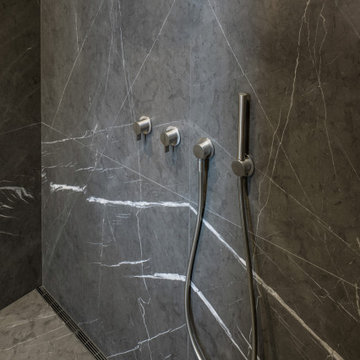
This Queen Anne style five story townhouse in Clinton Hill, Brooklyn is one of a pair that were built in 1887 by Charles Erhart, a co-founder of the Pfizer pharmaceutical company.
The brownstone façade was restored in an earlier renovation, which also included work to main living spaces. The scope for this new renovation phase was focused on restoring the stair hallways, gut renovating six bathrooms, a butler’s pantry, kitchenette, and work to the bedrooms and main kitchen. Work to the exterior of the house included replacing 18 windows with new energy efficient units, renovating a roof deck and restoring original windows.
In keeping with the Victorian approach to interior architecture, each of the primary rooms in the house has its own style and personality.
The Parlor is entirely white with detailed paneling and moldings throughout, the Drawing Room and Dining Room are lined with shellacked Oak paneling with leaded glass windows, and upstairs rooms are finished with unique colors or wallpapers to give each a distinct character.
The concept for new insertions was therefore to be inspired by existing idiosyncrasies rather than apply uniform modernity. Two bathrooms within the master suite both have stone slab walls and floors, but one is in white Carrara while the other is dark grey Graffiti marble. The other bathrooms employ either grey glass, Carrara mosaic or hexagonal Slate tiles, contrasted with either blackened or brushed stainless steel fixtures. The main kitchen and kitchenette have Carrara countertops and simple white lacquer cabinetry to compliment the historic details.

FAMILY HOME IN SURREY
The architectural remodelling, fitting out and decoration of a lovely semi-detached Edwardian house in Weybridge, Surrey.
We were approached by an ambitious couple who’d recently sold up and moved out of London in pursuit of a slower-paced life in Surrey. They had just bought this house and already had grand visions of transforming it into a spacious, classy family home.
Architecturally, the existing house needed a complete rethink. It had lots of poky rooms with a small galley kitchen, all connected by a narrow corridor – the typical layout of a semi-detached property of its era; dated and unsuitable for modern life.
MODERNIST INTERIOR ARCHITECTURE
Our plan was to remove all of the internal walls – to relocate the central stairwell and to extend out at the back to create one giant open-plan living space!
To maximise the impact of this on entering the house, we wanted to create an uninterrupted view from the front door, all the way to the end of the garden.
Working closely with the architect, structural engineer, LPA and Building Control, we produced the technical drawings required for planning and tendering and managed both of these stages of the project.
QUIRKY DESIGN FEATURES
At our clients’ request, we incorporated a contemporary wall mounted wood burning stove in the dining area of the house, with external flue and dedicated log store.
The staircase was an unusually simple design, with feature LED lighting, designed and built as a real labour of love (not forgetting the secret cloak room inside!)
The hallway cupboards were designed with asymmetrical niches painted in different colours, backlit with LED strips as a central feature of the house.
The side wall of the kitchen is broken up by three slot windows which create an architectural feel to the space.
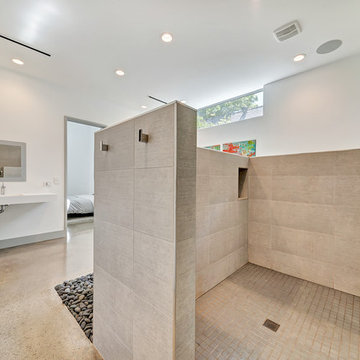
На фото: большая главная ванная комната в стиле модернизм с плоскими фасадами, серыми фасадами, накладной ванной, открытым душем, унитазом-моноблоком, серой плиткой, керамогранитной плиткой, белыми стенами, бетонным полом, подвесной раковиной, столешницей из искусственного камня, коричневым полом и открытым душем с
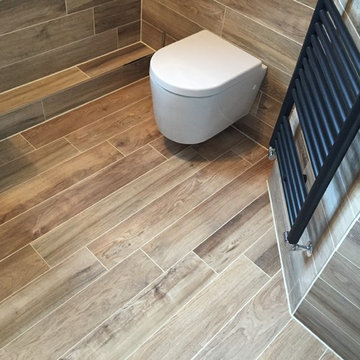
aqua:
Идея дизайна: главная ванная комната среднего размера в современном стиле с плоскими фасадами, серыми фасадами, открытым душем, инсталляцией, разноцветной плиткой, керамической плиткой, разноцветными стенами, полом из керамогранита и подвесной раковиной
Идея дизайна: главная ванная комната среднего размера в современном стиле с плоскими фасадами, серыми фасадами, открытым душем, инсталляцией, разноцветной плиткой, керамической плиткой, разноцветными стенами, полом из керамогранита и подвесной раковиной
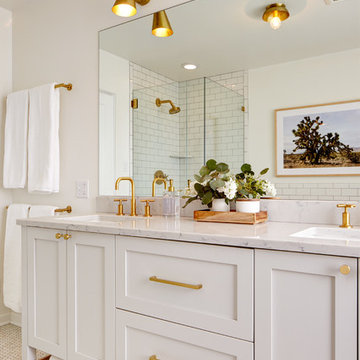
Spacious upstairs master bath with gray shaker cabinets, brass fixtures, porcelain marble hex tile floor.
Built by Blue Sound Construction, 2016. Photos: Alex Hayden
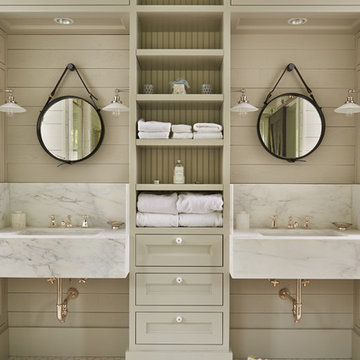
Ben Benschneider
Стильный дизайн: ванная комната в стиле кантри с фасадами с утопленной филенкой, серыми фасадами, серыми стенами и подвесной раковиной - последний тренд
Стильный дизайн: ванная комната в стиле кантри с фасадами с утопленной филенкой, серыми фасадами, серыми стенами и подвесной раковиной - последний тренд
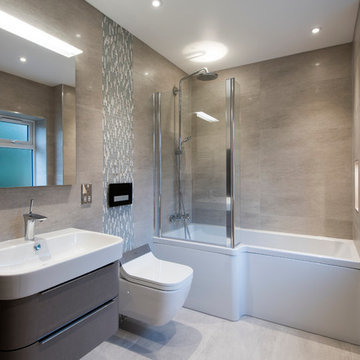
Marek Sikora
На фото: главная ванная комната среднего размера в современном стиле с плоскими фасадами, серыми фасадами, ванной в нише, душем без бортиков, биде, серой плиткой, серыми стенами, полом из керамогранита и подвесной раковиной с
На фото: главная ванная комната среднего размера в современном стиле с плоскими фасадами, серыми фасадами, ванной в нише, душем без бортиков, биде, серой плиткой, серыми стенами, полом из керамогранита и подвесной раковиной с
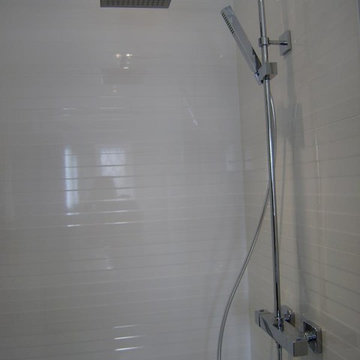
Compact En-Suite design completed by Reflections | Studio that demonstrates that even the smallest of spaces can be transformed by correct use of products. Here we specified large format white tiles to give the room the appearance of a larger area and then wall mounted fittings to show more floor space aiding to the client requirement of a feeling of more space within the room.
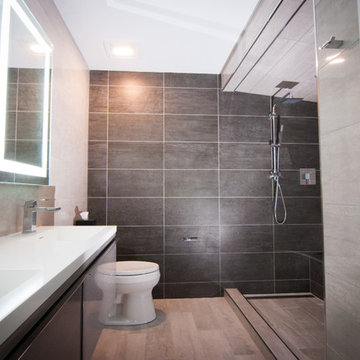
На фото: главная ванная комната среднего размера в стиле модернизм с плоскими фасадами, серыми фасадами, душевой комнатой, серой плиткой, керамической плиткой, подвесной раковиной, столешницей из кварцита и душем с распашными дверями с
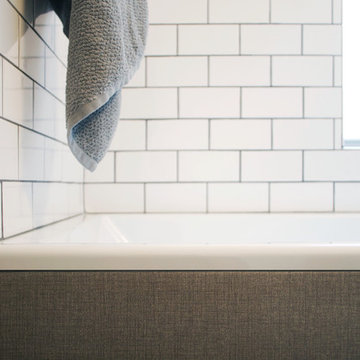
Стильный дизайн: маленькая ванная комната в скандинавском стиле с подвесной раковиной, плоскими фасадами, серыми фасадами, мраморной столешницей, накладной ванной, душем над ванной, раздельным унитазом, серой плиткой, плиткой кабанчик, белыми стенами и полом из керамической плитки для на участке и в саду - последний тренд
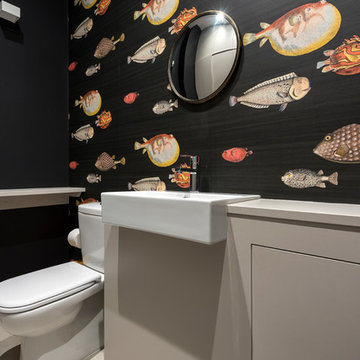
Photo Credit - Luke Casserly
На фото: туалет в морском стиле с серыми фасадами, раздельным унитазом, разноцветными стенами и подвесной раковиной
На фото: туалет в морском стиле с серыми фасадами, раздельным унитазом, разноцветными стенами и подвесной раковиной
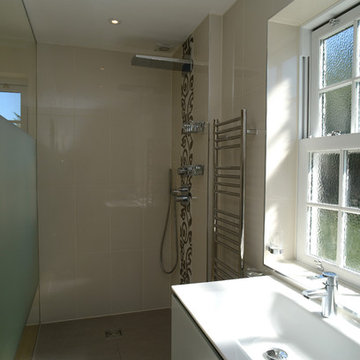
This was a walk in en suite shower, wall hung sink and toilet. The toilet was closed cup system (in wall). 5 glazed panel screen, chrome power shower, down-lighters, towel rail, floor to ceiling tiles feature tiles, and non slip tiles,
The flooring was a Bamboo floating floor. Double glazed sash windows
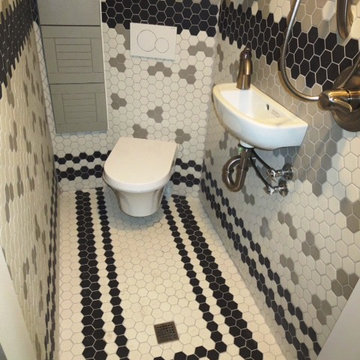
This 3x5' bathroom replaced a stairway to the basement (yes they get in from another way now). The shower is 36x36", the sink is 10x6", the toilet is wall hung, it has a niche between studs and has a 12x24" water proof cabinet.
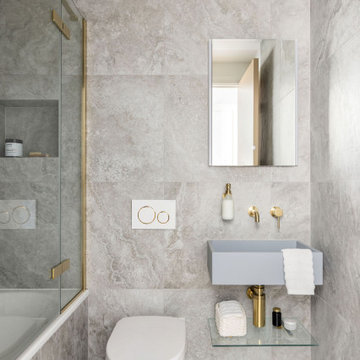
Стильный дизайн: маленькая детская, серо-белая ванная комната в современном стиле с серыми фасадами, ванной в нише, душем в нише, инсталляцией, серой плиткой, керамогранитной плиткой, серыми стенами, полом из керамогранита, подвесной раковиной, серым полом, душем с распашными дверями, нишей, тумбой под одну раковину и подвесной тумбой для на участке и в саду - последний тренд
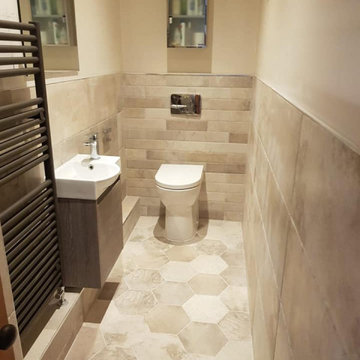
A narrow galley shower room in a period property. We installed a back to wall w/c to create an illusion of more space and a small basin with handy vanity unit that tones in nicely with the tiles. The hexagonal floor tiles and brick tiles on the back wall complement the property perfectly
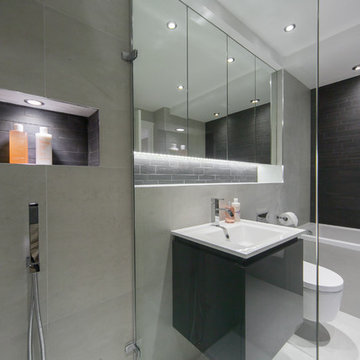
На фото: главная ванная комната среднего размера в современном стиле с подвесной раковиной, фасадами островного типа, серыми фасадами, ванной в нише, душем в нише, инсталляцией, серой плиткой, керамической плиткой, серыми стенами и полом из керамической плитки
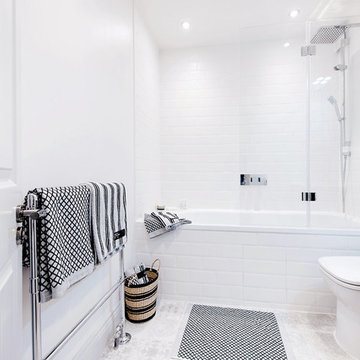
На фото: маленькая ванная комната в стиле модернизм с подвесной раковиной, серыми фасадами, накладной ванной, унитазом-моноблоком, белой плиткой, белыми стенами, полом из керамической плитки и душем над ванной для на участке и в саду с

Туалет с МДФ панелями и молдингами в квартире ВТБ Арена Парк
Свежая идея для дизайна: туалет среднего размера: освещение в стиле фьюжн с плоскими фасадами, серыми фасадами, инсталляцией, разноцветными стенами, полом из керамогранита, подвесной раковиной, разноцветным полом, подвесной тумбой, многоуровневым потолком и панелями на стенах - отличное фото интерьера
Свежая идея для дизайна: туалет среднего размера: освещение в стиле фьюжн с плоскими фасадами, серыми фасадами, инсталляцией, разноцветными стенами, полом из керамогранита, подвесной раковиной, разноцветным полом, подвесной тумбой, многоуровневым потолком и панелями на стенах - отличное фото интерьера
Санузел с серыми фасадами и подвесной раковиной – фото дизайна интерьера
7

