Санузел с серым полом и разноцветной столешницей – фото дизайна интерьера
Сортировать:
Бюджет
Сортировать:Популярное за сегодня
81 - 100 из 3 268 фото
1 из 3
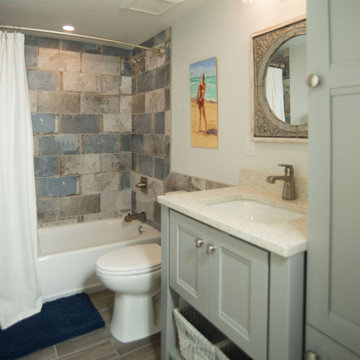
Large distressed tiles The vanity is a custom build Kraftmaid furniture style vanity. paired with a custom linen closet for added storage. The counter coordinates well with sustainable recycled glass finish. (Savaii)
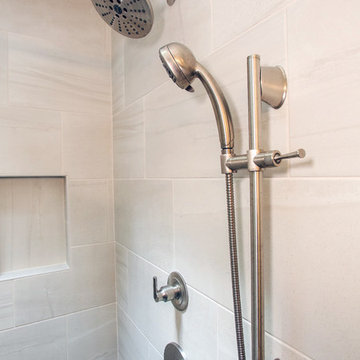
Whole Home Upgrade
Источник вдохновения для домашнего уюта: ванная комната среднего размера в стиле неоклассика (современная классика) с фасадами с выступающей филенкой, белыми фасадами, душем в нише, раздельным унитазом, бежевой плиткой, керамогранитной плиткой, синими стенами, полом из керамогранита, душевой кабиной, врезной раковиной, столешницей из гранита, серым полом, душем с распашными дверями и разноцветной столешницей
Источник вдохновения для домашнего уюта: ванная комната среднего размера в стиле неоклассика (современная классика) с фасадами с выступающей филенкой, белыми фасадами, душем в нише, раздельным унитазом, бежевой плиткой, керамогранитной плиткой, синими стенами, полом из керамогранита, душевой кабиной, врезной раковиной, столешницей из гранита, серым полом, душем с распашными дверями и разноцветной столешницей

Knotty Pine Bathroom remodel
Идея дизайна: ванная комната среднего размера в стиле рустика с фасадами в стиле шейкер, желтыми стенами, полом из керамогранита, накладной раковиной, столешницей из искусственного кварца, серым полом, душем с распашными дверями, разноцветной столешницей, нишей, напольной тумбой, белыми фасадами, тумбой под одну раковину и душевой кабиной
Идея дизайна: ванная комната среднего размера в стиле рустика с фасадами в стиле шейкер, желтыми стенами, полом из керамогранита, накладной раковиной, столешницей из искусственного кварца, серым полом, душем с распашными дверями, разноцветной столешницей, нишей, напольной тумбой, белыми фасадами, тумбой под одну раковину и душевой кабиной
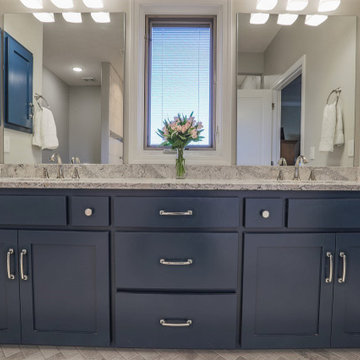
Oh the blue cabinets! There is a blue fleck in the quartz countertops that just make this whole bathroom make sense. One of my favorite bathrooms.
На фото: большая главная ванная комната в стиле неоклассика (современная классика) с фасадами с утопленной филенкой, синими фасадами, ванной в нише, душем без бортиков, унитазом-моноблоком, серой плиткой, керамогранитной плиткой, серыми стенами, полом из керамогранита, врезной раковиной, столешницей из кварцита, серым полом, шторкой для ванной и разноцветной столешницей
На фото: большая главная ванная комната в стиле неоклассика (современная классика) с фасадами с утопленной филенкой, синими фасадами, ванной в нише, душем без бортиков, унитазом-моноблоком, серой плиткой, керамогранитной плиткой, серыми стенами, полом из керамогранита, врезной раковиной, столешницей из кварцита, серым полом, шторкой для ванной и разноцветной столешницей
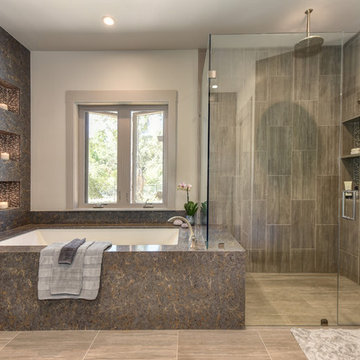
Glenn Rose Real Estate Photography
Идея дизайна: большая главная ванная комната в стиле неоклассика (современная классика) с фасадами в стиле шейкер, фасадами цвета дерева среднего тона, полновстраиваемой ванной, душем без бортиков, унитазом-моноблоком, серой плиткой, керамогранитной плиткой, серыми стенами, полом из керамогранита, врезной раковиной, столешницей из искусственного кварца, серым полом, душем с распашными дверями и разноцветной столешницей
Идея дизайна: большая главная ванная комната в стиле неоклассика (современная классика) с фасадами в стиле шейкер, фасадами цвета дерева среднего тона, полновстраиваемой ванной, душем без бортиков, унитазом-моноблоком, серой плиткой, керамогранитной плиткой, серыми стенами, полом из керамогранита, врезной раковиной, столешницей из искусственного кварца, серым полом, душем с распашными дверями и разноцветной столешницей

Welcome to the epitome of modern elegance - a contemporary guest home remodel that seamlessly blends luxury, style, and functionality. Our latest project showcases a masterful transformation, featuring a captivating palette of design elements that redefine sophistication.
The walls of the bathroom have been adorned with turquoise fish scale wall tiles, creating a visually stunning focal point. The intricate pattern and vibrant hue of the tiles evoke a sense of underwater tranquility, transforming the space into a sanctuary of relaxation.
**Drop-In Tub:**
A centerpiece of indulgence, the drop-in tub invites you to immerse yourself in a world of serenity. Its sleek design and comfortable contours redefine the bathing experience, offering a perfect balance between modern aesthetics and timeless comfort. Get ready to unwind in the embrace of luxury.
**Brass Fixtures:**
Elevating the entire space are the exquisite brass fixtures that add a touch of opulence to every corner. The fixtures, with their warm and lustrous finish, complement the turquoise tiles beautifully, creating a harmonious symphony of colors and textures. The choice of brass introduces a timeless and sophisticated element to the contemporary design.
**Retail Vanity:**
Completing the ensemble is a meticulously selected retail vanity that seamlessly combines functionality with style. The vanity not only serves as a practical storage solution but also contributes to the overall aesthetic with its clean lines and modern design. Its contrasting elements add depth to the space, creating a perfect balance of form and function.
In conclusion, this contemporary guest home remodel is a testament to the art of thoughtful design. The turquoise fish scale wall tile, drop-in tub, brass fixtures, and retail vanity come together to create an oasis of luxury and sophistication. Step into a world where every detail has been carefully curated to provide a truly exceptional and memorable experience. Welcome to a space where modernity meets indulgence, and comfort meets style.
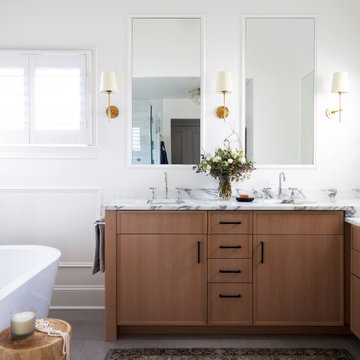
Download our free ebook, Creating the Ideal Kitchen. DOWNLOAD NOW
A tired primary bathroom, with varying ceiling heights and a beige-on-beige color scheme, was screaming for love. Squaring the room and adding natural materials erased the memory of the lack luster space and converted it to a bright and welcoming spa oasis. The home was a new build in 2005 and it looked like all the builder’s material choices remained. The client was clear on their design direction but were challenged by the differing ceiling heights and were looking to hire a design-build firm that could resolve that issue.
This local Glen Ellyn couple found us on Instagram (@kitchenstudioge, follow us ?). They loved our designs and felt like we fit their style. They requested a full primary bath renovation to include a large shower, soaking tub, double vanity with storage options, and heated floors. The wife also really wanted a separate make-up vanity. The biggest challenge presented to us was to architecturally marry the various ceiling heights and deliver a streamlined design.
The existing layout worked well for the couple, so we kept everything in place, except we enlarged the shower and replaced the built-in tub with a lovely free-standing model. We also added a sitting make-up vanity. We were able to eliminate the awkward ceiling lines by extending all the walls to the highest level. Then, to accommodate the sprinklers and HVAC, lowered the ceiling height over the entrance and shower area which then opens to the 2-story vanity and tub area. Very dramatic!
This high-end home deserved high-end fixtures. The homeowners also quickly realized they loved the look of natural marble and wanted to use as much of it as possible in their new bath. They chose a marble slab from the stone yard for the countertops and back splash, and we found complimentary marble tile for the shower. The homeowners also liked the idea of mixing metals in their new posh bathroom and loved the look of black, gold, and chrome.
Although our clients were very clear on their style, they were having a difficult time pulling it all together and envisioning the final product. As interior designers it is our job to translate and elevate our clients’ ideas into a deliverable design. We presented the homeowners with mood boards and 3D renderings of our modern, clean, white marble design. Since the color scheme was relatively neutral, at the homeowner’s request, we decided to add of interest with the patterns and shapes in the room.
We were first inspired by the shower floor tile with its circular/linear motif. We designed the cabinetry, floor and wall tiles, mirrors, cabinet pulls, and wainscoting to have a square or rectangular shape, and then to create interest we added perfectly placed circles to contrast with the rectangular shapes. The globe shaped chandelier against the square wall trim is a delightful yet subtle juxtaposition.
The clients were overjoyed with our interpretation of their vision and impressed with the level of detail we brought to the project. It’s one thing to know how you want a space to look, but it takes a special set of skills to create the design and see it thorough to implementation. Could hiring The Kitchen Studio be the first step to making your home dreams come to life?
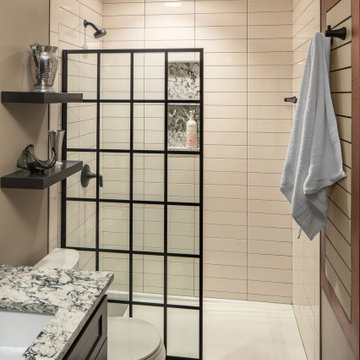
Neutral colors with matte black plumbing and hardware
Shower door is single stationary panel
Пример оригинального дизайна: маленькая ванная комната в современном стиле с плоскими фасадами, темными деревянными фасадами, душем в нише, раздельным унитазом, бежевой плиткой, керамической плиткой, бежевыми стенами, полом из винила, врезной раковиной, столешницей из искусственного кварца, серым полом, разноцветной столешницей, тумбой под одну раковину и встроенной тумбой для на участке и в саду
Пример оригинального дизайна: маленькая ванная комната в современном стиле с плоскими фасадами, темными деревянными фасадами, душем в нише, раздельным унитазом, бежевой плиткой, керамической плиткой, бежевыми стенами, полом из винила, врезной раковиной, столешницей из искусственного кварца, серым полом, разноцветной столешницей, тумбой под одну раковину и встроенной тумбой для на участке и в саду
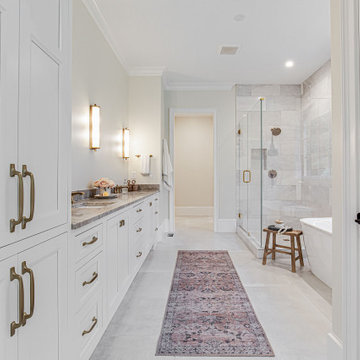
Пример оригинального дизайна: главная ванная комната среднего размера в стиле неоклассика (современная классика) с фасадами с декоративным кантом, белыми фасадами, отдельно стоящей ванной, угловым душем, серой плиткой, керамогранитной плиткой, серыми стенами, полом из керамогранита, врезной раковиной, столешницей из кварцита, серым полом, душем с распашными дверями, разноцветной столешницей, сиденьем для душа, тумбой под две раковины и встроенной тумбой
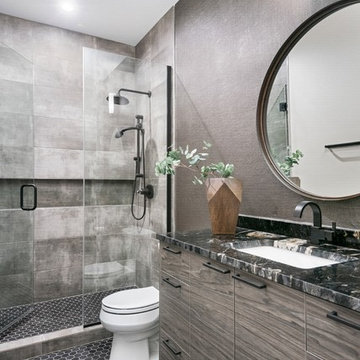
На фото: маленькая детская ванная комната в современном стиле с плоскими фасадами, коричневыми фасадами, душем в нише, раздельным унитазом, серой плиткой, керамогранитной плиткой, серыми стенами, полом из керамогранита, врезной раковиной, столешницей из гранита, серым полом, душем с распашными дверями и разноцветной столешницей для на участке и в саду с
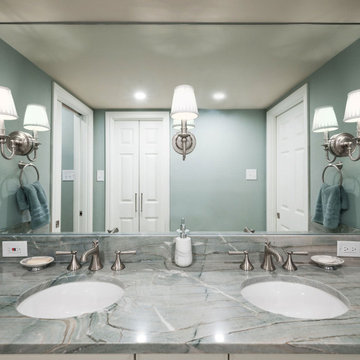
Matching the design style of the home and the homeowners’ tastes, we utilized neutral hues in the cabinetry and tile selections to create the perfect complement to the stunning natural quartzite countertops.
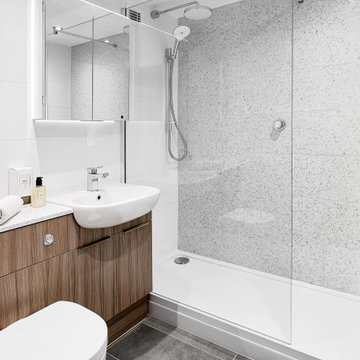
We modernised the bathroom, replacing he bath with a walk-in shower, again using natural textures of wood and stone. We included a feature wall of terrazzo tiles for a contemporary twist.
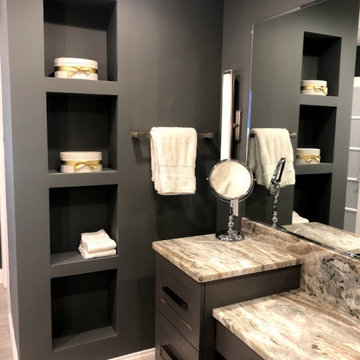
A spa bathroom built for true relaxation. The stone look tile and warmth of the teak accent wall bring together a combination that creates a serene oasis for the homeowner.
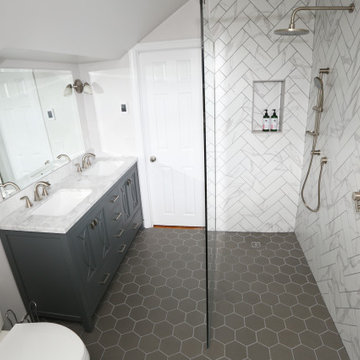
Пример оригинального дизайна: главная ванная комната среднего размера в стиле неоклассика (современная классика) с фасадами островного типа, серыми фасадами, отдельно стоящей ванной, душевой комнатой, раздельным унитазом, белыми стенами, полом из керамогранита, врезной раковиной, мраморной столешницей, серым полом, открытым душем и разноцветной столешницей
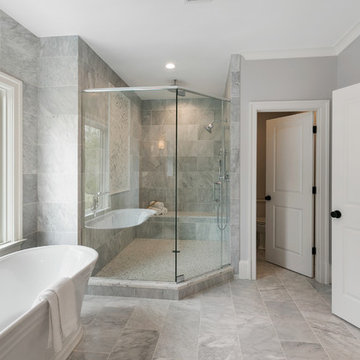
This new construction features an open concept main floor with a fireplace in the living room and family room, a fully finished basement complete with a full bath, bedroom, media room, exercise room, and storage under the garage. The second floor has a master suite, four bedrooms, five bathrooms, and a laundry room.
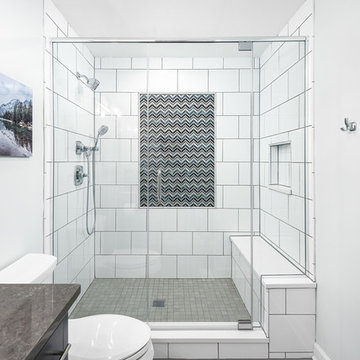
Picture Perfect House
На фото: детская ванная комната среднего размера в стиле неоклассика (современная классика) с душем в нише, белой плиткой, серыми стенами, серым полом, разноцветной столешницей, плоскими фасадами, черными фасадами, раздельным унитазом, керамической плиткой, полом из керамической плитки, врезной раковиной, столешницей из известняка и душем с распашными дверями с
На фото: детская ванная комната среднего размера в стиле неоклассика (современная классика) с душем в нише, белой плиткой, серыми стенами, серым полом, разноцветной столешницей, плоскими фасадами, черными фасадами, раздельным унитазом, керамической плиткой, полом из керамической плитки, врезной раковиной, столешницей из известняка и душем с распашными дверями с
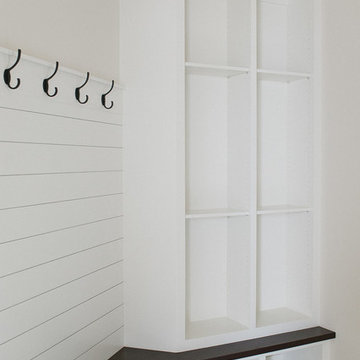
Spacecrafting Photography
Источник вдохновения для домашнего уюта: ванная комната среднего размера в стиле кантри с фасадами цвета дерева среднего тона, полом из галечной плитки, столешницей из гранита, разноцветной столешницей, белыми стенами, раздельным унитазом, фасадами в стиле шейкер, душевой кабиной, врезной раковиной и серым полом
Источник вдохновения для домашнего уюта: ванная комната среднего размера в стиле кантри с фасадами цвета дерева среднего тона, полом из галечной плитки, столешницей из гранита, разноцветной столешницей, белыми стенами, раздельным унитазом, фасадами в стиле шейкер, душевой кабиной, врезной раковиной и серым полом
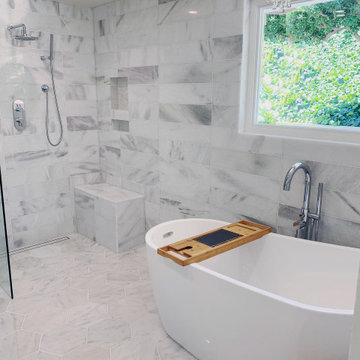
Open Shower style with bench and niche and large picture window over the soaker tub area.
На фото: большая главная ванная комната в классическом стиле с фасадами с выступающей филенкой, белыми фасадами, отдельно стоящей ванной, душем без бортиков, раздельным унитазом, серой плиткой, мраморной плиткой, белыми стенами, мраморным полом, врезной раковиной, мраморной столешницей, серым полом, открытым душем, разноцветной столешницей, сиденьем для душа, тумбой под две раковины и напольной тумбой с
На фото: большая главная ванная комната в классическом стиле с фасадами с выступающей филенкой, белыми фасадами, отдельно стоящей ванной, душем без бортиков, раздельным унитазом, серой плиткой, мраморной плиткой, белыми стенами, мраморным полом, врезной раковиной, мраморной столешницей, серым полом, открытым душем, разноцветной столешницей, сиденьем для душа, тумбой под две раковины и напольной тумбой с

Uniquely situated on a double lot high above the river, this home stands proudly amongst the wooded backdrop. The homeowner's decision for the two-toned siding with dark stained cedar beams fits well with the natural setting. Tour this 2,000 sq ft open plan home with unique spaces above the garage and in the daylight basement.
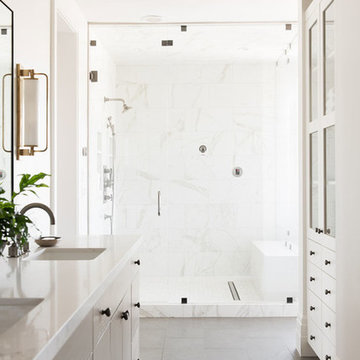
Пример оригинального дизайна: большая главная ванная комната в стиле неоклассика (современная классика) с светлыми деревянными фасадами, отдельно стоящей ванной, угловым душем, белыми стенами, полом из керамической плитки, мраморной столешницей, серым полом, душем с распашными дверями и разноцветной столешницей
Санузел с серым полом и разноцветной столешницей – фото дизайна интерьера
5

