Санузел с серым полом и разноцветной столешницей – фото дизайна интерьера
Сортировать:
Бюджет
Сортировать:Популярное за сегодня
41 - 60 из 3 268 фото
1 из 3

На фото: маленькая главная ванная комната в восточном стиле с фасадами с утопленной филенкой, черными фасадами, душем в нише, раздельным унитазом, черно-белой плиткой, мраморной плиткой, белыми стенами, мраморным полом, врезной раковиной, столешницей из кварцита, серым полом, душем с распашными дверями, разноцветной столешницей, акцентной стеной, тумбой под одну раковину и напольной тумбой для на участке и в саду с
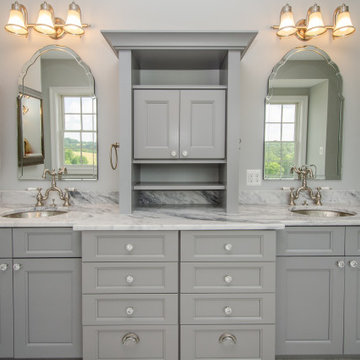
Свежая идея для дизайна: огромная главная ванная комната в стиле кантри с фасадами с утопленной филенкой, серыми фасадами, серыми стенами, мраморным полом, врезной раковиной, мраморной столешницей, серым полом, разноцветной столешницей, тумбой под две раковины и встроенной тумбой - отличное фото интерьера
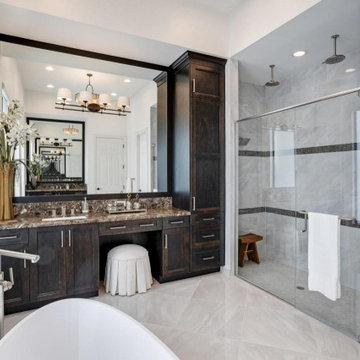
Master Bath
Пример оригинального дизайна: главная ванная комната среднего размера в стиле неоклассика (современная классика) с фасадами в стиле шейкер, темными деревянными фасадами, отдельно стоящей ванной, угловым душем, унитазом-моноблоком, белыми стенами, полом из керамогранита, врезной раковиной, столешницей из гранита, серым полом, душем с распашными дверями и разноцветной столешницей
Пример оригинального дизайна: главная ванная комната среднего размера в стиле неоклассика (современная классика) с фасадами в стиле шейкер, темными деревянными фасадами, отдельно стоящей ванной, угловым душем, унитазом-моноблоком, белыми стенами, полом из керамогранита, врезной раковиной, столешницей из гранита, серым полом, душем с распашными дверями и разноцветной столешницей

The luxurious ensuite at our Alphington Riverside project featuring curved wall walk in shower and New York Marble vanity.
Interior Design - Camilla Molders Design
Architecture - Phooey Architect
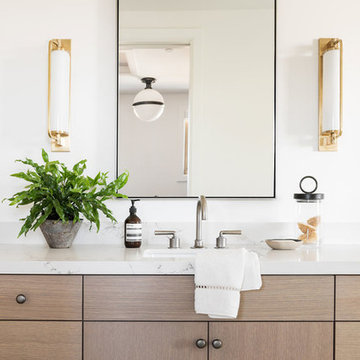
Идея дизайна: большая главная ванная комната в стиле неоклассика (современная классика) с светлыми деревянными фасадами, отдельно стоящей ванной, угловым душем, белыми стенами, полом из керамической плитки, мраморной столешницей, серым полом, душем с распашными дверями и разноцветной столешницей
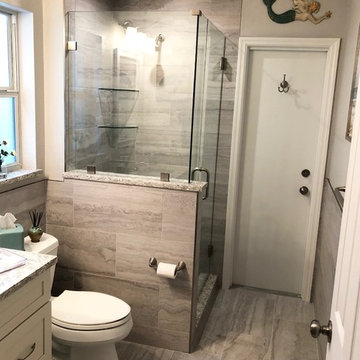
Источник вдохновения для домашнего уюта: маленькая ванная комната в стиле неоклассика (современная классика) с фасадами в стиле шейкер, серыми фасадами, душем в нише, унитазом-моноблоком, серой плиткой, керамогранитной плиткой, серыми стенами, полом из керамогранита, душевой кабиной, врезной раковиной, столешницей из гранита, серым полом, душем с распашными дверями и разноцветной столешницей для на участке и в саду

Klassen Photography
Стильный дизайн: главная ванная комната среднего размера в стиле рустика с коричневыми фасадами, полновстраиваемой ванной, душем над ванной, плиткой из сланца, полом из сланца, накладной раковиной, столешницей из гранита, разноцветной столешницей, серой плиткой, желтыми стенами, серым полом, открытым душем и фасадами с утопленной филенкой - последний тренд
Стильный дизайн: главная ванная комната среднего размера в стиле рустика с коричневыми фасадами, полновстраиваемой ванной, душем над ванной, плиткой из сланца, полом из сланца, накладной раковиной, столешницей из гранита, разноцветной столешницей, серой плиткой, желтыми стенами, серым полом, открытым душем и фасадами с утопленной филенкой - последний тренд
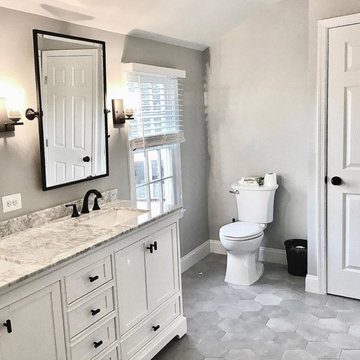
Full removal of all finishes and fixtures.
Relocated the shower and toilet areas and removed an unused bathtub to free up lots of space to add a double vanity and a large tile walk in shower with a built in and hidden storage niche in the knee wall, a bench seat, and multi-functional shower controls.
Finished things off with a beautiful octagonal floor tile, granite countertops, tilting mirrors, and more.
We also took care of updating the kids hall bathroom too.
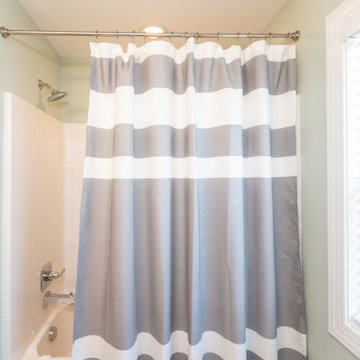
На фото: детская ванная комната среднего размера в морском стиле с фасадами в стиле шейкер, белыми фасадами, угловым душем, раздельным унитазом, синими стенами, полом из ламината, врезной раковиной, столешницей из искусственного кварца, серым полом, душем с распашными дверями и разноцветной столешницей
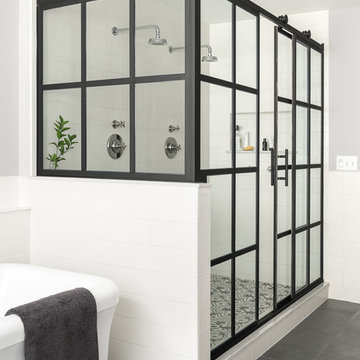
Photo by Ryan Bent
Пример оригинального дизайна: главная ванная комната среднего размера в морском стиле с фасадами островного типа, фасадами цвета дерева среднего тона, отдельно стоящей ванной, биде, белой плиткой, керамической плиткой, полом из керамогранита, врезной раковиной, серым полом, душем с раздвижными дверями и разноцветной столешницей
Пример оригинального дизайна: главная ванная комната среднего размера в морском стиле с фасадами островного типа, фасадами цвета дерева среднего тона, отдельно стоящей ванной, биде, белой плиткой, керамической плиткой, полом из керамогранита, врезной раковиной, серым полом, душем с раздвижными дверями и разноцветной столешницей

Download our free ebook, Creating the Ideal Kitchen. DOWNLOAD NOW
A tired primary bathroom, with varying ceiling heights and a beige-on-beige color scheme, was screaming for love. Squaring the room and adding natural materials erased the memory of the lack luster space and converted it to a bright and welcoming spa oasis. The home was a new build in 2005 and it looked like all the builder’s material choices remained. The client was clear on their design direction but were challenged by the differing ceiling heights and were looking to hire a design-build firm that could resolve that issue.
This local Glen Ellyn couple found us on Instagram (@kitchenstudioge, follow us ?). They loved our designs and felt like we fit their style. They requested a full primary bath renovation to include a large shower, soaking tub, double vanity with storage options, and heated floors. The wife also really wanted a separate make-up vanity. The biggest challenge presented to us was to architecturally marry the various ceiling heights and deliver a streamlined design.
The existing layout worked well for the couple, so we kept everything in place, except we enlarged the shower and replaced the built-in tub with a lovely free-standing model. We also added a sitting make-up vanity. We were able to eliminate the awkward ceiling lines by extending all the walls to the highest level. Then, to accommodate the sprinklers and HVAC, lowered the ceiling height over the entrance and shower area which then opens to the 2-story vanity and tub area. Very dramatic!
This high-end home deserved high-end fixtures. The homeowners also quickly realized they loved the look of natural marble and wanted to use as much of it as possible in their new bath. They chose a marble slab from the stone yard for the countertops and back splash, and we found complimentary marble tile for the shower. The homeowners also liked the idea of mixing metals in their new posh bathroom and loved the look of black, gold, and chrome.
Although our clients were very clear on their style, they were having a difficult time pulling it all together and envisioning the final product. As interior designers it is our job to translate and elevate our clients’ ideas into a deliverable design. We presented the homeowners with mood boards and 3D renderings of our modern, clean, white marble design. Since the color scheme was relatively neutral, at the homeowner’s request, we decided to add of interest with the patterns and shapes in the room.
We were first inspired by the shower floor tile with its circular/linear motif. We designed the cabinetry, floor and wall tiles, mirrors, cabinet pulls, and wainscoting to have a square or rectangular shape, and then to create interest we added perfectly placed circles to contrast with the rectangular shapes. The globe shaped chandelier against the square wall trim is a delightful yet subtle juxtaposition.
The clients were overjoyed with our interpretation of their vision and impressed with the level of detail we brought to the project. It’s one thing to know how you want a space to look, but it takes a special set of skills to create the design and see it thorough to implementation. Could hiring The Kitchen Studio be the first step to making your home dreams come to life?

Источник вдохновения для домашнего уюта: маленькая главная ванная комната в морском стиле с фасадами в стиле шейкер, светлыми деревянными фасадами, душем в нише, раздельным унитазом, бежевой плиткой, керамогранитной плиткой, фиолетовыми стенами, полом из винила, врезной раковиной, столешницей из кварцита, серым полом, душем с раздвижными дверями, разноцветной столешницей, нишей, тумбой под одну раковину и встроенной тумбой для на участке и в саду
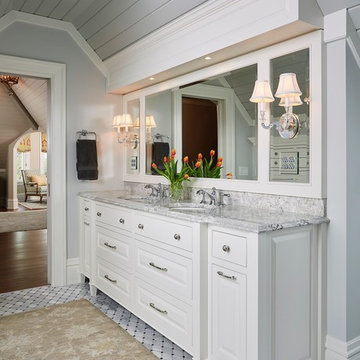
Alyssa Lee Photography
На фото: главная ванная комната среднего размера в стиле неоклассика (современная классика) с фасадами с декоративным кантом, белыми фасадами, ванной на ножках, душем в нише, раздельным унитазом, серой плиткой, мраморной плиткой, серыми стенами, полом из мозаичной плитки, врезной раковиной, столешницей из искусственного кварца, серым полом, душем с распашными дверями и разноцветной столешницей с
На фото: главная ванная комната среднего размера в стиле неоклассика (современная классика) с фасадами с декоративным кантом, белыми фасадами, ванной на ножках, душем в нише, раздельным унитазом, серой плиткой, мраморной плиткой, серыми стенами, полом из мозаичной плитки, врезной раковиной, столешницей из искусственного кварца, серым полом, душем с распашными дверями и разноцветной столешницей с
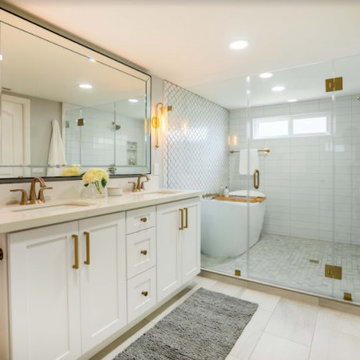
The original master bathroom was poorly designed with an open alcove to the master bedroom, a separate space for the toilet and shower and a medium size walk-in closet.
The new master bathroom was transformed to an open concept with a combination of a large walk-in shower and free-standing tub, cooler color scheme that included the white shaker double vanity, quartz countertop, large glass framed wall mirror, honey bronze finish bathroom fixtures and accessories, beautiful wall sconces, and a toilet. The combination of large subway wall tile, arabesque tile for the accent wall and large floor tile were incorporated in the bathroom design.
The walk-in shower was separated with a large frameless glass panels and door. A smaller walk-in closet was proposed to enlarge the bathroom. Designed by Fiallo Design and built by Buildewell.
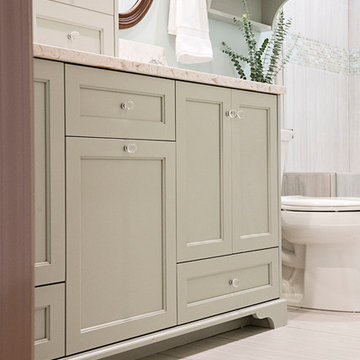
Пример оригинального дизайна: ванная комната среднего размера в стиле шебби-шик с фасадами с утопленной филенкой, зелеными фасадами, унитазом-моноблоком, серой плиткой, керамической плиткой, синими стенами, полом из керамической плитки, душевой кабиной, врезной раковиной, столешницей из кварцита, серым полом и разноцветной столешницей
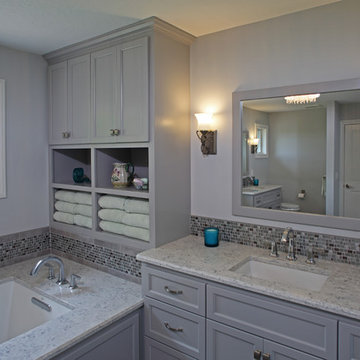
На фото: большая главная ванная комната в классическом стиле с фасадами с утопленной филенкой, серыми фасадами, полновстраиваемой ванной, душем в нише, раздельным унитазом, серыми стенами, полом из керамогранита, врезной раковиной, столешницей из искусственного кварца, серым полом, душем с распашными дверями, разноцветной столешницей, серой плиткой и стеклянной плиткой
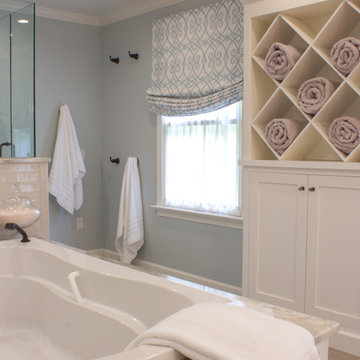
На фото: большая главная ванная комната в классическом стиле с плоскими фасадами, белыми фасадами, накладной ванной, душем без бортиков, унитазом-моноблоком, бежевой плиткой, керамической плиткой, серыми стенами, полом из керамогранита, врезной раковиной, столешницей из кварцита, серым полом, душем с распашными дверями и разноцветной столешницей
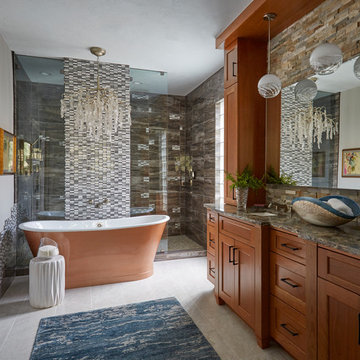
Design by Brenda Denny
На фото: главная ванная комната в стиле неоклассика (современная классика) с фасадами в стиле шейкер, фасадами цвета дерева среднего тона, отдельно стоящей ванной, душем в нише, разноцветной плиткой, серыми стенами, врезной раковиной, серым полом, душем с распашными дверями и разноцветной столешницей с
На фото: главная ванная комната в стиле неоклассика (современная классика) с фасадами в стиле шейкер, фасадами цвета дерева среднего тона, отдельно стоящей ванной, душем в нише, разноцветной плиткой, серыми стенами, врезной раковиной, серым полом, душем с распашными дверями и разноцветной столешницей с
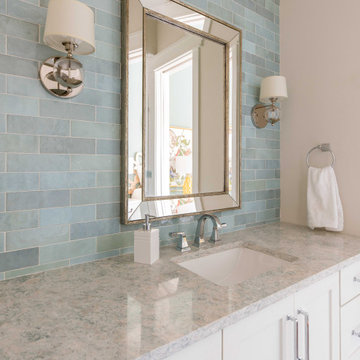
Teenage girl bathroom with light blue tile and beveled mirror
Photographer: Costa Christ Media
Стильный дизайн: ванная комната среднего размера в стиле неоклассика (современная классика) с фасадами в стиле шейкер, белыми фасадами, раздельным унитазом, синей плиткой, керамической плиткой, белыми стенами, полом из керамической плитки, врезной раковиной, столешницей из гранита, серым полом, разноцветной столешницей, тумбой под одну раковину, встроенной тумбой и обоями на стенах - последний тренд
Стильный дизайн: ванная комната среднего размера в стиле неоклассика (современная классика) с фасадами в стиле шейкер, белыми фасадами, раздельным унитазом, синей плиткой, керамической плиткой, белыми стенами, полом из керамической плитки, врезной раковиной, столешницей из гранита, серым полом, разноцветной столешницей, тумбой под одну раковину, встроенной тумбой и обоями на стенах - последний тренд
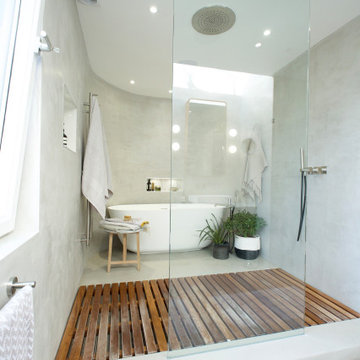
Full refurbishment of the master bedroom and bath resulted in a luxurious, hotel-like bathroom with several bespoke pieces. To make the shower feel far more spacious than the area it occupies, it was placed in the middle of the room so it's only constrained by two walls and a glass screen, being fully open towards the bath.
Санузел с серым полом и разноцветной столешницей – фото дизайна интерьера
3

