Санузел с серым полом и разноцветной столешницей – фото дизайна интерьера
Сортировать:
Бюджет
Сортировать:Популярное за сегодня
141 - 160 из 3 268 фото
1 из 3

This home has a beautiful ocean view, and the homeowners wanted to connect the inside and outside. We achieved this by removing the entire roof and outside walls in the kitchen and living room area, replacing them with a dramatic steel and wood structure and a large roof overhang.
We love the open floor plan and the fun splashes of color throughout this remodel.
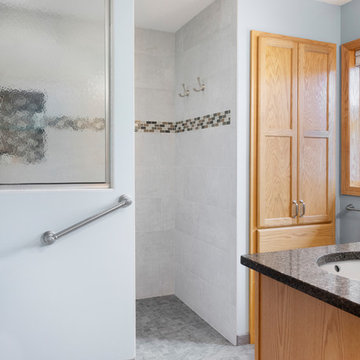
This bathroom was remodeled with the purpose of being able for the homeowners to age in place. The original bathroom had a small enclosed shower, an oversized, underused whirlpool, short vanity, and limited storage. We took the tub space and created a large walk in shower, with no curb! We also fully fitted this shower with grab bars at the entry, in the shower, and the slide bar on the handheld is an actual grab bar! Backing was also added behind the tile for a seat to be mounted in the future. Where the shower used to be is now a large linen closet with large drawers for storage. The vanity is the existing vanity, but we raised it up to today's current taller vanity height, added a new top, undermount sinks & faucets. We also added additional storage in the recessed medicine cabinets above each sink. Interested in learning more? Check us out at whitebirchdesignllc.com
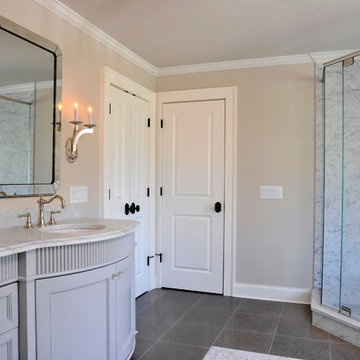
photo © Darlene Hamrock
На фото: большая главная ванная комната в классическом стиле с фасадами с утопленной филенкой, серыми фасадами, угловым душем, раздельным унитазом, бежевыми стенами, полом из керамической плитки, врезной раковиной, мраморной столешницей, серым полом, душем с распашными дверями и разноцветной столешницей с
На фото: большая главная ванная комната в классическом стиле с фасадами с утопленной филенкой, серыми фасадами, угловым душем, раздельным унитазом, бежевыми стенами, полом из керамической плитки, врезной раковиной, мраморной столешницей, серым полом, душем с распашными дверями и разноцветной столешницей с
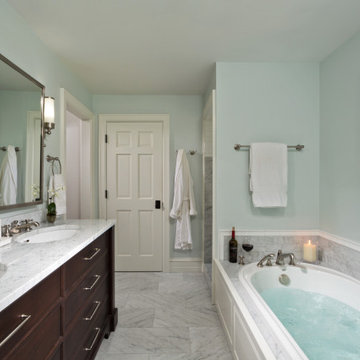
Идея дизайна: главная ванная комната среднего размера в стиле неоклассика (современная классика) с фасадами в стиле шейкер, темными деревянными фасадами, накладной ванной, синими стенами, полом из керамогранита, врезной раковиной, столешницей из гранита, серым полом, разноцветной столешницей, тумбой под две раковины и встроенной тумбой
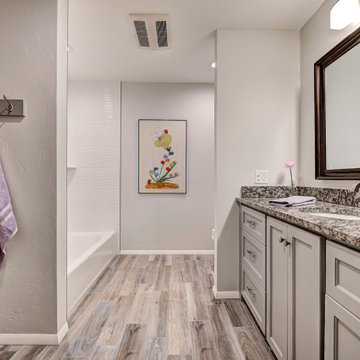
Wonderful remodel of 110SF. A collapsed drain below concrete slab, and the ensuing demo of slab, allowed us to relocate previous shower and toilet. By removing a closet, this Hall/Guest Bath really opened up. everything is new with the exception of granite top, which was re-purposed.
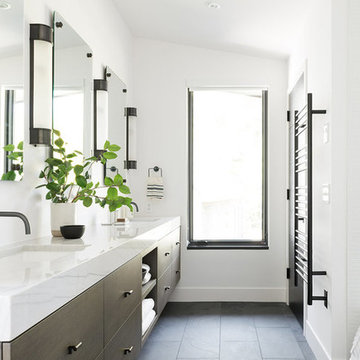
Источник вдохновения для домашнего уюта: большая детская ванная комната в стиле модернизм с темными деревянными фасадами, душем над ванной, белой плиткой, цементной плиткой, белыми стенами, полом из цементной плитки, мраморной столешницей, серым полом, открытым душем и разноцветной столешницей
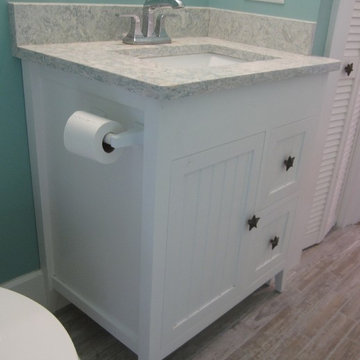
30" custom vanity with beaded door and drawer fronts. Blum full extension slides and soft close hardware for both the door and drawers. Photo by Mark E. Goodman.

Свежая идея для дизайна: большая главная ванная комната в стиле кантри с фасадами в стиле шейкер, белыми фасадами, открытым душем, белыми стенами, полом из керамогранита, врезной раковиной, столешницей из гранита, серым полом, душем с распашными дверями и разноцветной столешницей - отличное фото интерьера

Идея дизайна: ванная комната в современном стиле с плоскими фасадами, черными фасадами, душем без бортиков, инсталляцией, розовой плиткой, накладной раковиной, серым полом, разноцветной столешницей, тумбой под одну раковину и встроенной тумбой
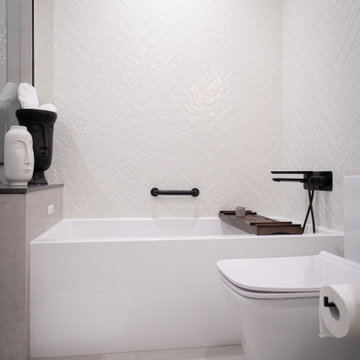
Just like the guest bathroom, our client wanted their master bathroom to have a spa like feel. We installed porcelain LFT in the shower and on the floors with a black hex tile in the shower pan (just to switch things up from the guest bathroom a bit). The walls remaining walls were wrapped with a textured porcelain subway tile in herringbone pattern. We added a stone bench in the shower for added comfort. We also installed a sleek and comfortable jet tub for our client. All of our faucet and trim solutions were from Riobel.
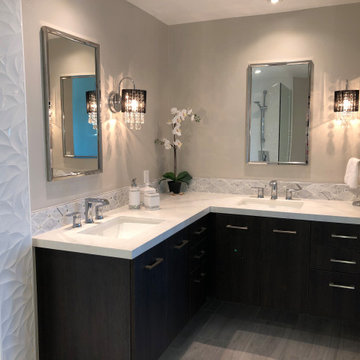
На фото: главная ванная комната среднего размера в современном стиле с плоскими фасадами, темными деревянными фасадами, открытым душем, унитазом-моноблоком, серой плиткой, керамогранитной плиткой, бежевыми стенами, полом из керамогранита, врезной раковиной, столешницей из искусственного кварца, серым полом, открытым душем, разноцветной столешницей, нишей, тумбой под две раковины и подвесной тумбой

A Custom double vanity fits perfectly in this spacious Master Bath. The vanity color is Benjamin Moore Andes Summit. The countertop material is White River Granite. The mirrors were purchased by the client. All of the hardware is Crystal knobs from Emtek.
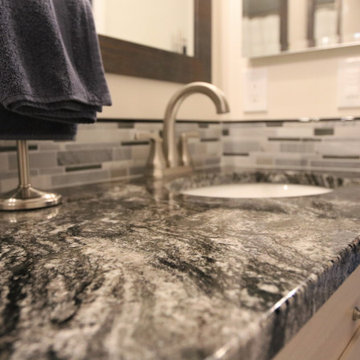
Thank you, once again, to our wonderful clients!
This guest bathroom remodel features alder white washed cabinets, Black Forest granite countertops and two undermount white vanity sinks. Beautiful knobs and pulls provide the perfect finishing touch. - This is a great example of how you can use complimentary materials across a range of hues.
Making Your Home Beautiful One Room at a Time…
French Creek Designs Kitchen & Bath Design Studio - where selections begin. Let us design and dream with you. Overwhelmed on where to start that Home Improvement, Kitchen or Bath Project? Let our Designers video conference or sit down with you, take the overwhelming out of the picture and assist in choosing your materials. Whether new construction, full remodel or just a partial remodel, we can help you to make it an enjoyable experience to design your dream space. Call to schedule a free design consultation with one of our exceptional designers today! 307-337-4500
#openforbusiness #casper #wyoming #casperbusiness #frenchcreekdesigns #shoplocal #casperwyoming #bathremodeling #bathdesigners #showertiles #cabinets #aldercabinets #stainedalder #countertops #granitecountertops #knobsandpulls #sinksandfaucets #flooring #tileandmosiacs #homeimprovement
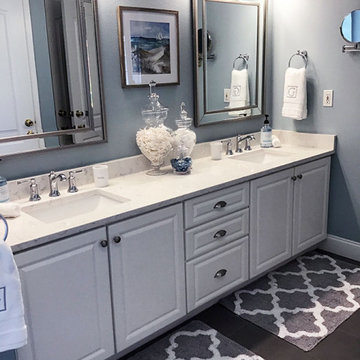
Идея дизайна: главная ванная комната среднего размера в морском стиле с фасадами с выступающей филенкой, белыми фасадами, угловой ванной, душем в нише, разноцветной плиткой, керамогранитной плиткой, синими стенами, полом из керамогранита, врезной раковиной, столешницей из искусственного кварца, серым полом, душем с распашными дверями, разноцветной столешницей, тумбой под две раковины и встроенной тумбой
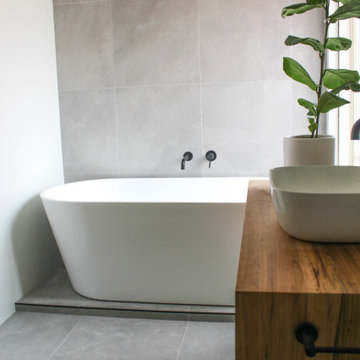
Brick Bond Subway, Brick Stack Bond Tiling, Frameless Shower Screen, Real Timber Vanity, Matte Black Tapware, Rounded Mirror, Matte White Tiles, Back To Wall Toilet, Freestanding Bath, Concrete Freestanding Bath, Grey and White Bathrooms, OTB Bathrooms
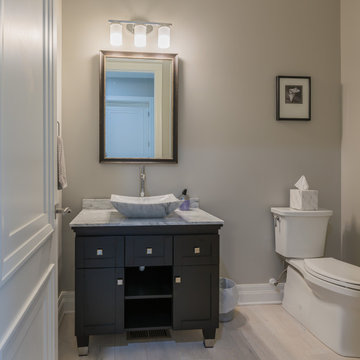
This lovely custom home leans towards a transitional/modern design with a stucco exterior, chrome finishes, grey color palette, and clean lines throughout.
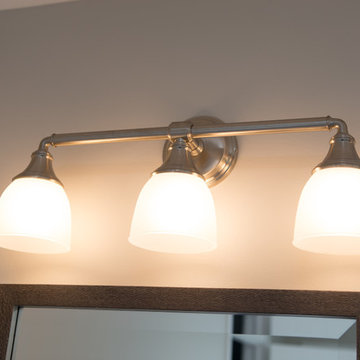
Sleepy Hollow, IL Master bath renovation. This clean-looking space features a double-vanity and alcove shower with dual showerheads.
На фото: главная ванная комната среднего размера в современном стиле с фасадами в стиле шейкер, белыми фасадами, душем в нише, раздельным унитазом, белой плиткой, керамогранитной плиткой, серыми стенами, полом из керамогранита, врезной раковиной, столешницей из гранита, серым полом, душем с распашными дверями и разноцветной столешницей
На фото: главная ванная комната среднего размера в современном стиле с фасадами в стиле шейкер, белыми фасадами, душем в нише, раздельным унитазом, белой плиткой, керамогранитной плиткой, серыми стенами, полом из керамогранита, врезной раковиной, столешницей из гранита, серым полом, душем с распашными дверями и разноцветной столешницей
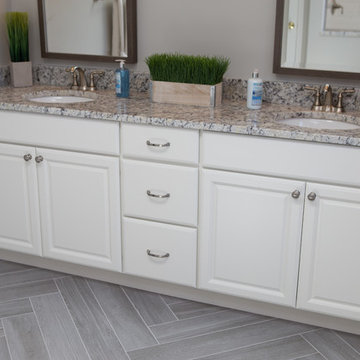
Sleepy Hollow, IL Master bath renovation. This clean-looking space features a double-vanity and alcove shower with dual showerheads.
Пример оригинального дизайна: главная ванная комната среднего размера в современном стиле с фасадами в стиле шейкер, белыми фасадами, душем в нише, раздельным унитазом, белой плиткой, керамогранитной плиткой, серыми стенами, полом из керамогранита, врезной раковиной, столешницей из гранита, серым полом, душем с распашными дверями и разноцветной столешницей
Пример оригинального дизайна: главная ванная комната среднего размера в современном стиле с фасадами в стиле шейкер, белыми фасадами, душем в нише, раздельным унитазом, белой плиткой, керамогранитной плиткой, серыми стенами, полом из керамогранита, врезной раковиной, столешницей из гранита, серым полом, душем с распашными дверями и разноцветной столешницей
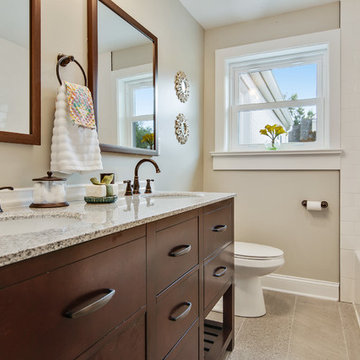
На фото: главная ванная комната среднего размера в стиле неоклассика (современная классика) с плоскими фасадами, коричневыми фасадами, ванной в нише, душем над ванной, раздельным унитазом, белой плиткой, керамической плиткой, серыми стенами, полом из керамической плитки, врезной раковиной, серым полом, шторкой для ванной, разноцветной столешницей, столешницей из гранита, тумбой под две раковины и напольной тумбой с
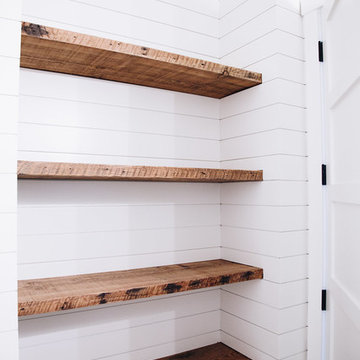
Spacecrafting Photography
Свежая идея для дизайна: ванная комната среднего размера в стиле кантри с фасадами цвета дерева среднего тона, полом из галечной плитки, столешницей из гранита, разноцветной столешницей, белыми стенами, раздельным унитазом, фасадами в стиле шейкер, душевой кабиной, врезной раковиной и серым полом - отличное фото интерьера
Свежая идея для дизайна: ванная комната среднего размера в стиле кантри с фасадами цвета дерева среднего тона, полом из галечной плитки, столешницей из гранита, разноцветной столешницей, белыми стенами, раздельным унитазом, фасадами в стиле шейкер, душевой кабиной, врезной раковиной и серым полом - отличное фото интерьера
Санузел с серым полом и разноцветной столешницей – фото дизайна интерьера
8

