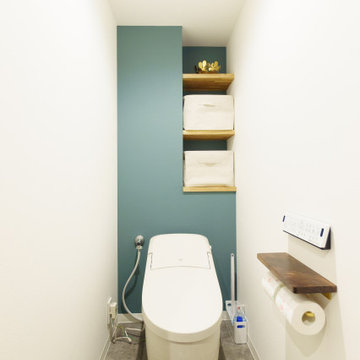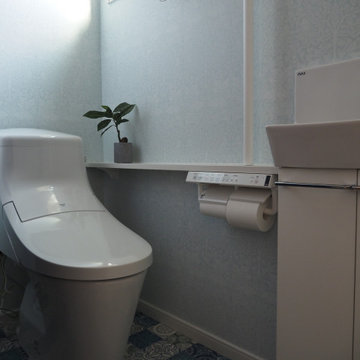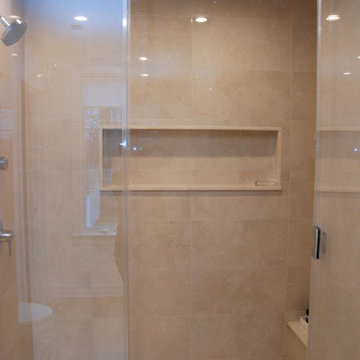Санузел с потолком с обоями и кессонным потолком – фото дизайна интерьера
Сортировать:
Бюджет
Сортировать:Популярное за сегодня
81 - 100 из 4 243 фото
1 из 3

Remodeled guest bathroom from ground up.
Идея дизайна: ванная комната среднего размера в классическом стиле с фасадами с выступающей филенкой, коричневыми фасадами, душем в нише, раздельным унитазом, бежевой плиткой, плиткой из листового стекла, зелеными стенами, полом из керамогранита, душевой кабиной, накладной раковиной, столешницей из искусственного кварца, коричневым полом, душем с раздвижными дверями, бежевой столешницей, тумбой под одну раковину, встроенной тумбой, потолком с обоями и обоями на стенах
Идея дизайна: ванная комната среднего размера в классическом стиле с фасадами с выступающей филенкой, коричневыми фасадами, душем в нише, раздельным унитазом, бежевой плиткой, плиткой из листового стекла, зелеными стенами, полом из керамогранита, душевой кабиной, накладной раковиной, столешницей из искусственного кварца, коричневым полом, душем с раздвижными дверями, бежевой столешницей, тумбой под одну раковину, встроенной тумбой, потолком с обоями и обоями на стенах

The Ranch Pass Project consisted of architectural design services for a new home of around 3,400 square feet. The design of the new house includes four bedrooms, one office, a living room, dining room, kitchen, scullery, laundry/mud room, upstairs children’s playroom and a three-car garage, including the design of built-in cabinets throughout. The design style is traditional with Northeast turn-of-the-century architectural elements and a white brick exterior. Design challenges encountered with this project included working with a flood plain encroachment in the property as well as situating the house appropriately in relation to the street and everyday use of the site. The design solution was to site the home to the east of the property, to allow easy vehicle access, views of the site and minimal tree disturbance while accommodating the flood plain accordingly.

This modern Georgian interior, featuring unique art deco elements, a beautiful library, and an integrated working space, was designed to reflect the versatile lifestyle of its owners – an inspiring space where they can live, work, and spend a relaxing evening reading or hosting parties (of whatever size!).

Источник вдохновения для домашнего уюта: главная ванная комната среднего размера в классическом стиле с фасадами с декоративным кантом, белыми фасадами, отдельно стоящей ванной, душем в нише, унитазом-моноблоком, белой плиткой, керамической плиткой, желтыми стенами, полом из керамической плитки, накладной раковиной, столешницей из кварцита, белым полом, шторкой для ванной, белой столешницей, зеркалом с подсветкой, тумбой под одну раковину, напольной тумбой, потолком с обоями и обоями на стенах

A professional couple wanted a luxurious, yet serene master bathroom/spa. They are fascinated with the modern, simple look that exudes beauty and relaxation. Their “wish list”: Enlarged bathroom; walk-in steam shower; heated shower bench built long enough to lay on; natural light; easy to maintain; modern shower fixtures. The interior finishes had to be soothing and beautiful. The outcome is spectacular!

Innovative Solutions to Create your Dream Bathroom
We will upgrade your bathroom with creative solutions at affordable prices like adding a new bathtub or shower, or wooden floors so that you enjoy a spa-like relaxing ambience at home. Our ideas are not only functional but also help you save money in the long run, like installing energy-efficient appliances that consume less power. We also install eco-friendly devices that use less water and inspect every area of your bathroom to ensure there is no possibility of growth of mold or mildew. Appropriately-placed lighting fixtures will ensure that every corner of your bathroom receives optimum lighting. We will make your bathroom more comfortable by installing fans to improve ventilation and add cooling or heating systems.

トイレの棚も木材に変えたので、グッと北欧感が出ておしゃれになりました。
Стильный дизайн: туалет в скандинавском стиле с унитазом-моноблоком, зеленой плиткой, серым полом, потолком с обоями и обоями на стенах - последний тренд
Стильный дизайн: туалет в скандинавском стиле с унитазом-моноблоком, зеленой плиткой, серым полом, потолком с обоями и обоями на стенах - последний тренд

Wet Rooms Perth, Perth Wet Room Renovations, Mount Claremont Bathroom Renovations, Marble Fish Scale Feature Wall, Arch Mirrors, Wall Hung Hamptons Vanity

Свежая идея для дизайна: туалет в скандинавском стиле с потолком с обоями, обоями на стенах и синими стенами - отличное фото интерьера

Floating vanity with vessel sink. Genuine stone wall and wallpaper. Plumbing in polished nickel. Pendants hang from ceiling but additional light is Shulter mirror. Under Cabinet lighting reflects this beautiful marble floor and solid walnut cabinet.

Свежая идея для дизайна: туалет в скандинавском стиле с открытыми фасадами, фасадами цвета дерева среднего тона, унитазом-моноблоком, серой плиткой, белыми стенами, полом из винила, накладной раковиной, серым полом, коричневой столешницей и потолком с обоями - отличное фото интерьера

Upon walking into this powder bathroom, you are met with a delicate patterned wallpaper installed above blue bead board wainscoting. The angled walls and ceiling covered in the same wallpaper making the space feel larger. The reclaimed brick flooring balances out the small print wallpaper. A wall-mounted white porcelain sink is paired with a brushed brass bridge faucet, complete with hot and cold symbols on the handles. To finish the space out we installed an antique mirror with an attached basket that acts as storage in this quaint powder bathroom.

Step into modern luxury with this beautiful bathroom in Costa Mesa, CA. Featuring a light teal 45 degree herringbone pattern back wall, this new construction offers a unique and contemporary vibe. The vanity boasts rich brown cabinets and an elegant white marble countertop, while the shower features two niches with intricate designs inside. The attention to detail and sophisticated color palette exudes a sense of refined elegance that will leave any homeowner feeling pampered and relaxed.

На фото: большая главная ванная комната в стиле модернизм с светлыми деревянными фасадами, отдельно стоящей ванной, открытым душем, инсталляцией, зеленой плиткой, керамогранитной плиткой, белыми стенами, полом из керамогранита, консольной раковиной, мраморной столешницей, белым полом, открытым душем, белой столешницей, акцентной стеной, тумбой под одну раковину, подвесной тумбой, потолком с обоями и деревянными стенами

Стильный дизайн: совмещенный санузел среднего размера в стиле кантри с черными фасадами, синей плиткой, плиткой кабанчик, столешницей из кварцита, разноцветной столешницей, тумбой под одну раковину, напольной тумбой, ванной в нише, душем над ванной, раздельным унитазом, белыми стенами, полом из керамической плитки, монолитной раковиной, разноцветным полом, шторкой для ванной, фасадами с утопленной филенкой, потолком с обоями и обоями на стенах - последний тренд

This master bath vanity provides ample space. A herringbone pattern tile wall is added behind the floating mirrors. The deep blue resonates with the gold trim and hardware.

This small narrow watercloset needed something to make it memorable. The Scalamandre baed wallcovering for just the back wall behind the toilet and runs up and around the ceiling gives the clients a smile each time it is used.

こだわりのお風呂
腰高まではハーフユニットバスで、壁はヒノキ板張りです。お風呂の外側にサービスバルコニーがあり、そこに施主様が植木を置いて、よしずを壁にかけて露天風呂風に演出されています。
浴室と洗面脱衣室の間の壁も窓ガラスにして、洗面室も明るく広がりを感じます。
Идея дизайна: туалет среднего размера в восточном стиле с фасадами с декоративным кантом, белыми фасадами, белой плиткой, белыми стенами, паркетным полом среднего тона, врезной раковиной, столешницей из искусственного камня, коричневым полом, белой столешницей, напольной тумбой и потолком с обоями
Идея дизайна: туалет среднего размера в восточном стиле с фасадами с декоративным кантом, белыми фасадами, белой плиткой, белыми стенами, паркетным полом среднего тона, врезной раковиной, столешницей из искусственного камня, коричневым полом, белой столешницей, напольной тумбой и потолком с обоями

Robin Bailey
Пример оригинального дизайна: большая главная ванная комната в стиле модернизм с плоскими фасадами, светлыми деревянными фасадами, душем в нише, бежевой плиткой, светлым паркетным полом, врезной раковиной, душем с распашными дверями, бежевой столешницей, сиденьем для душа, тумбой под две раковины, подвесной тумбой и кессонным потолком
Пример оригинального дизайна: большая главная ванная комната в стиле модернизм с плоскими фасадами, светлыми деревянными фасадами, душем в нише, бежевой плиткой, светлым паркетным полом, врезной раковиной, душем с распашными дверями, бежевой столешницей, сиденьем для душа, тумбой под две раковины, подвесной тумбой и кессонным потолком

The smallest spaces often have the most impact. In the bathroom, a classy floral wallpaper applied as a wall and ceiling treatment, along with timeless subway tiles on the walls and hexagon tiles on the floor, create balance and visually appealing space.
Санузел с потолком с обоями и кессонным потолком – фото дизайна интерьера
5

