Санузел с полом из ламината – фото дизайна интерьера
Сортировать:
Бюджет
Сортировать:Популярное за сегодня
61 - 80 из 4 972 фото
1 из 2
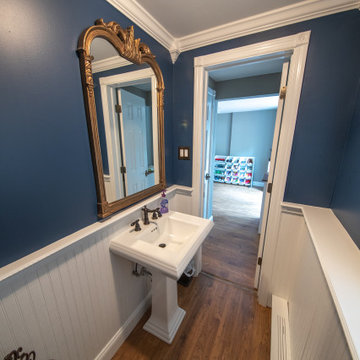
On the entry level off of the kids area/sitting room, in the rear of the home by the back door this powder room provides the family as well as the guests convenient access to a rest room when outside in backyard.

На фото: большая главная ванная комната в стиле модернизм с фасадами в стиле шейкер, зелеными фасадами, открытым душем, унитазом-моноблоком, бежевой плиткой, зеркальной плиткой, бежевыми стенами, полом из ламината, настольной раковиной, столешницей из ламината, бежевым полом, открытым душем, белой столешницей, тумбой под две раковины, встроенной тумбой, кессонным потолком и кирпичными стенами с
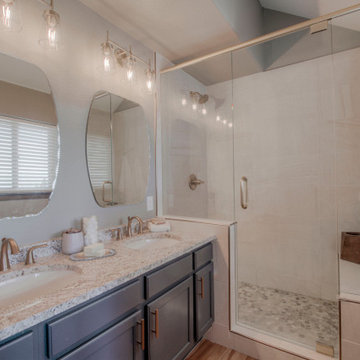
Идея дизайна: главная ванная комната в стиле кантри с фасадами в стиле шейкер, синими фасадами, раздельным унитазом, бежевой плиткой, керамогранитной плиткой, серыми стенами, полом из ламината, врезной раковиной, столешницей из гранита, коричневым полом, душем с распашными дверями, бежевой столешницей, тумбой под две раковины и встроенной тумбой
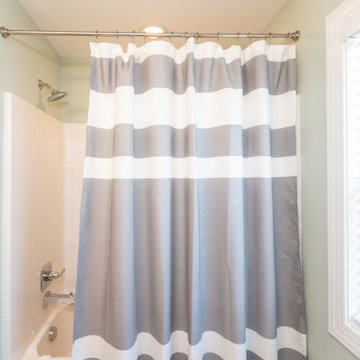
На фото: детская ванная комната среднего размера в морском стиле с фасадами в стиле шейкер, белыми фасадами, угловым душем, раздельным унитазом, синими стенами, полом из ламината, врезной раковиной, столешницей из искусственного кварца, серым полом, душем с распашными дверями и разноцветной столешницей
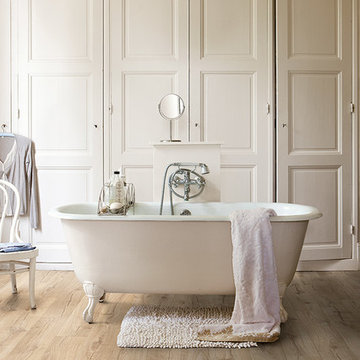
A waterproof surface, an elegant look and a soft touch… this laminate bathroom flooring has it all.
Flooring: Quick-Step Laminate - Impressive 'Classic oak beige' (IM1847)
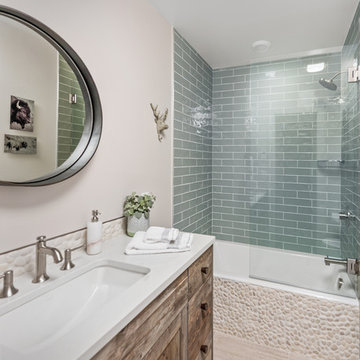
Источник вдохновения для домашнего уюта: ванная комната среднего размера в стиле рустика с фасадами в стиле шейкер, темными деревянными фасадами, душем над ванной, синей плиткой, плиткой кабанчик, бежевыми стенами, полом из ламината, душевой кабиной, врезной раковиной, столешницей из искусственного камня, бежевым полом и открытым душем
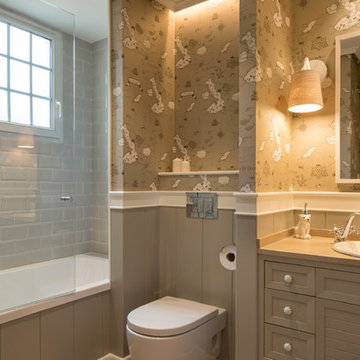
Proyecto de interiorismo, dirección y ejecución de obra: Sube Interiorismo www.subeinteriorismo.com
Fotografía Erlantz Biderbost
На фото: большая детская ванная комната в стиле неоклассика (современная классика) с фасадами с выступающей филенкой, серыми фасадами, ванной в нише, инсталляцией, бежевой плиткой, бежевыми стенами, полом из ламината, накладной раковиной, столешницей из искусственного кварца и душем с распашными дверями с
На фото: большая детская ванная комната в стиле неоклассика (современная классика) с фасадами с выступающей филенкой, серыми фасадами, ванной в нише, инсталляцией, бежевой плиткой, бежевыми стенами, полом из ламината, накладной раковиной, столешницей из искусственного кварца и душем с распашными дверями с
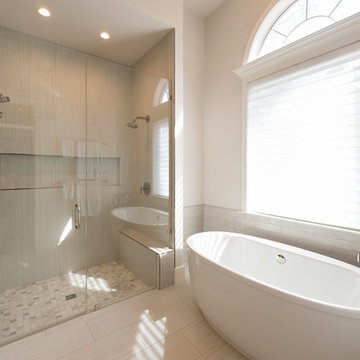
Свежая идея для дизайна: большая главная ванная комната в стиле модернизм с фасадами в стиле шейкер, белыми фасадами, отдельно стоящей ванной, душем в нише, раздельным унитазом, белой плиткой, керамической плиткой, бежевыми стенами, полом из ламината, накладной раковиной, бежевым полом и душем с распашными дверями - отличное фото интерьера
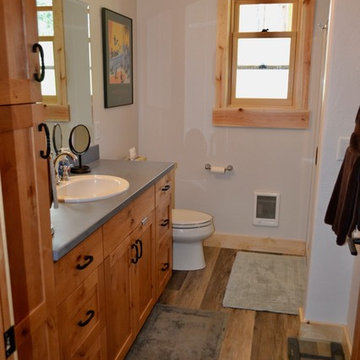
Dana J Creative
Свежая идея для дизайна: ванная комната среднего размера в стиле рустика с фасадами в стиле шейкер, фасадами цвета дерева среднего тона, полом из ламината, накладной раковиной, столешницей из искусственного камня и бежевым полом - отличное фото интерьера
Свежая идея для дизайна: ванная комната среднего размера в стиле рустика с фасадами в стиле шейкер, фасадами цвета дерева среднего тона, полом из ламината, накладной раковиной, столешницей из искусственного камня и бежевым полом - отличное фото интерьера
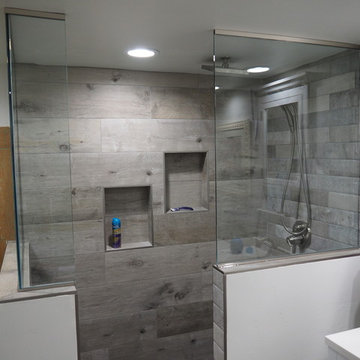
Dakota Grigio
Стильный дизайн: ванная комната среднего размера в стиле неоклассика (современная классика) с душевой кабиной, фасадами в стиле шейкер, белыми фасадами, угловым душем, раздельным унитазом, серой плиткой, керамической плиткой, серыми стенами, полом из ламината, врезной раковиной, столешницей из искусственного кварца, серым полом и открытым душем - последний тренд
Стильный дизайн: ванная комната среднего размера в стиле неоклассика (современная классика) с душевой кабиной, фасадами в стиле шейкер, белыми фасадами, угловым душем, раздельным унитазом, серой плиткой, керамической плиткой, серыми стенами, полом из ламината, врезной раковиной, столешницей из искусственного кварца, серым полом и открытым душем - последний тренд
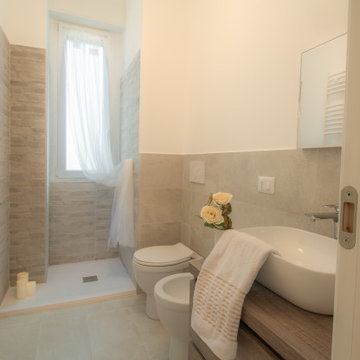
Trilocale Milanese completamente ristrutturato ed allestito per la vendita con la tecnica di valorizzazione immobiliare dell'home staging.
Свежая идея для дизайна: ванная комната среднего размера в стиле модернизм с белыми стенами, полом из ламината и бежевым полом - отличное фото интерьера
Свежая идея для дизайна: ванная комната среднего размера в стиле модернизм с белыми стенами, полом из ламината и бежевым полом - отличное фото интерьера
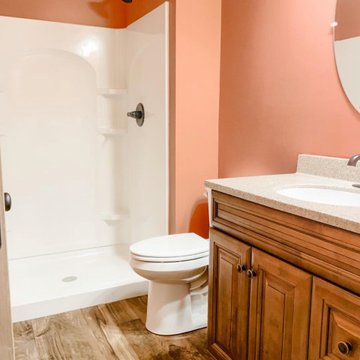
Источник вдохновения для домашнего уюта: совмещенный санузел в стиле рустика с открытым душем, полом из ламината, душевой кабиной, врезной раковиной, столешницей из ламината, коричневым полом, бежевой столешницей, тумбой под одну раковину и напольной тумбой
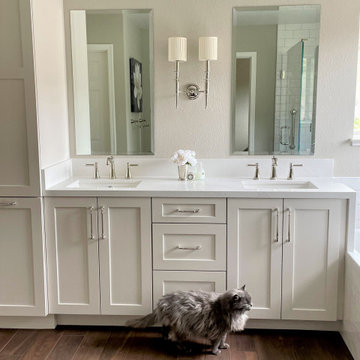
Sophisticated and tranquil master bath suite remodel. Soft greige and whites are soothing and little glints from polished nickel hardware and fixtures add elegance.
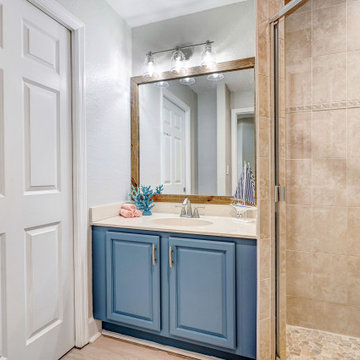
A 2005 built Cape Canaveral condo updated to 2021 Coastal Chic. Shower floor was updated to a custom, locally made pebble tile to compliment existing shower wall tile. Vanity received a pop of color and new fixtures, along with new lighting and rustic frame around the mirror.

Reforma integral Sube Interiorismo www.subeinteriorismo.com
Biderbost Photo
На фото: совмещенный санузел среднего размера в стиле неоклассика (современная классика) с фасадами с декоративным кантом, белыми фасадами, душем без бортиков, инсталляцией, белой плиткой, керамической плиткой, зелеными стенами, полом из ламината, душевой кабиной, врезной раковиной, столешницей из искусственного кварца, коричневым полом, душем с распашными дверями, белой столешницей, тумбой под одну раковину, встроенной тумбой и обоями на стенах
На фото: совмещенный санузел среднего размера в стиле неоклассика (современная классика) с фасадами с декоративным кантом, белыми фасадами, душем без бортиков, инсталляцией, белой плиткой, керамической плиткой, зелеными стенами, полом из ламината, душевой кабиной, врезной раковиной, столешницей из искусственного кварца, коричневым полом, душем с распашными дверями, белой столешницей, тумбой под одну раковину, встроенной тумбой и обоями на стенах

На фото: главная ванная комната среднего размера в современном стиле с фасадами островного типа, коричневыми фасадами, открытым душем, унитазом-моноблоком, белой плиткой, плиткой кабанчик, белыми стенами, полом из ламината, накладной раковиной, столешницей из ламината, бежевым полом, шторкой для ванной, бежевой столешницей, тумбой под одну раковину и встроенной тумбой
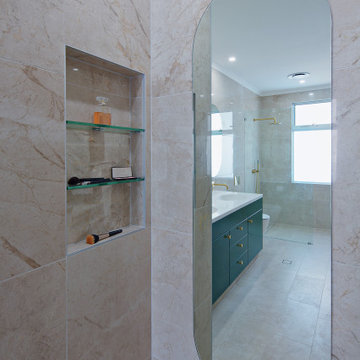
На фото: большая главная ванная комната в стиле модернизм с фасадами в стиле шейкер, зелеными фасадами, открытым душем, унитазом-моноблоком, бежевой плиткой, зеркальной плиткой, бежевыми стенами, полом из ламината, настольной раковиной, столешницей из ламината, бежевым полом, открытым душем, белой столешницей, тумбой под две раковины, встроенной тумбой, кессонным потолком и кирпичными стенами с
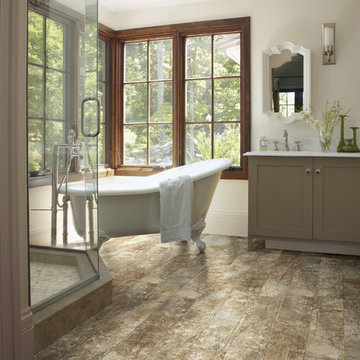
Источник вдохновения для домашнего уюта: главная ванная комната среднего размера в стиле неоклассика (современная классика) с фасадами в стиле шейкер, бежевыми фасадами, отдельно стоящей ванной, угловым душем, раздельным унитазом, белыми стенами, полом из ламината, врезной раковиной и столешницей из искусственного кварца
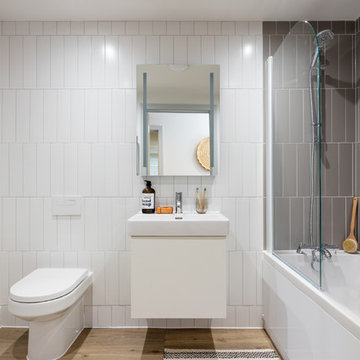
Стильный дизайн: ванная комната в стиле модернизм с плоскими фасадами, белыми фасадами, накладной ванной, душем над ванной, унитазом-моноблоком, серой плиткой, керамической плиткой, белыми стенами, полом из ламината, накладной раковиной и душем с распашными дверями - последний тренд
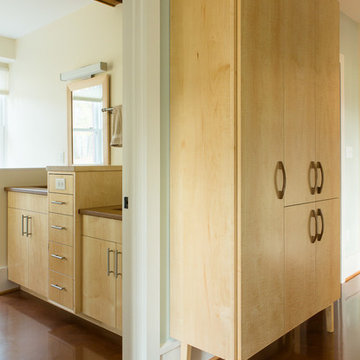
На фото: главная ванная комната среднего размера в стиле рустика с врезной раковиной, плоскими фасадами, бежевыми фасадами, столешницей из искусственного кварца, оранжевой столешницей, раздельным унитазом, бежевыми стенами, полом из ламината, коричневым полом и открытым душем
Санузел с полом из ламината – фото дизайна интерьера
4

