Санузел с полом из ламината и белой столешницей – фото дизайна интерьера
Сортировать:
Бюджет
Сортировать:Популярное за сегодня
1 - 20 из 1 590 фото
1 из 3

A referral from an awesome client lead to this project that we paired with Tschida Construction.
We did a complete gut and remodel of the kitchen and powder bathroom and the change was so impactful.
We knew we couldn't leave the outdated fireplace and built-in area in the family room adjacent to the kitchen so we painted the golden oak cabinetry and updated the hardware and mantle.
The staircase to the second floor was also an area the homeowners wanted to address so we removed the landing and turn and just made it a straight shoot with metal spindles and new flooring.
The whole main floor got new flooring, paint, and lighting.

Brind'Amour Design served as Architect of Record on this Modular Home in Pittsburgh PA. This project was a collaboration between Brind'Amour Design, Designer/Developer Module and General Contractor Blockhouse.

This Park City Ski Loft remodeled for it's Texas owner has a clean modern airy feel, with rustic and industrial elements. Park City is known for utilizing mountain modern and industrial elements in it's design. We wanted to tie those elements in with the owner's farm house Texas roots.

For the renovation, we worked with the team including the builder, architect and of course the home owners to brightening the home with new windows, moving walls all the while keeping the over all scope and budget from not getting out of control. The master bathroom is clean and modern but we also keep the budget in mind and used luxury vinyl flooring with a custom tile detail where it meets with the shower.
We decided to keep the front door and work into the new materials by adding rustic reclaimed wood on the staircase that we hand selected locally.
The project required creativity throughout to maximize the design style but still respect the overall budget since it was a large scape project.
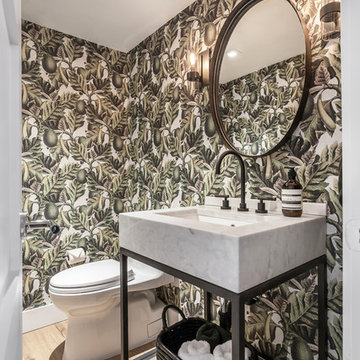
Стильный дизайн: маленький туалет в современном стиле с белыми фасадами, унитазом-моноблоком, зелеными стенами, полом из ламината, бежевым полом, белой столешницей, открытыми фасадами и консольной раковиной для на участке и в саду - последний тренд

Пример оригинального дизайна: маленькая ванная комната в стиле неоклассика (современная классика) с фасадами с выступающей филенкой, синими фасадами, ванной в нише, душем над ванной, раздельным унитазом, белой плиткой, белыми стенами, полом из ламината, врезной раковиной, столешницей из искусственного кварца, бежевым полом, шторкой для ванной, белой столешницей, тумбой под одну раковину и встроенной тумбой для на участке и в саду

Complete remodel of bathroom with marble shower walls in this 900-SF bungalow.
Пример оригинального дизайна: маленькая детская ванная комната в стиле неоклассика (современная классика) с белыми фасадами, накладной ванной, душем над ванной, раздельным унитазом, серой плиткой, мраморной плиткой, серыми стенами, полом из ламината, монолитной раковиной, коричневым полом, шторкой для ванной, белой столешницей, тумбой под одну раковину, напольной тумбой, фасадами с утопленной филенкой и столешницей из искусственного кварца для на участке и в саду
Пример оригинального дизайна: маленькая детская ванная комната в стиле неоклассика (современная классика) с белыми фасадами, накладной ванной, душем над ванной, раздельным унитазом, серой плиткой, мраморной плиткой, серыми стенами, полом из ламината, монолитной раковиной, коричневым полом, шторкой для ванной, белой столешницей, тумбой под одну раковину, напольной тумбой, фасадами с утопленной филенкой и столешницей из искусственного кварца для на участке и в саду

Источник вдохновения для домашнего уюта: маленький туалет в стиле модернизм с фасадами в стиле шейкер, белыми фасадами, раздельным унитазом, белыми стенами, полом из ламината, врезной раковиной, столешницей из кварцита, серым полом, белой столешницей и встроенной тумбой для на участке и в саду

60 sq ft bathroom with custom cabinets a double vanity, floating shelves, and vessel sinks.
Свежая идея для дизайна: маленькая главная ванная комната в стиле неоклассика (современная классика) с фасадами в стиле шейкер, синими фасадами, душем, раздельным унитазом, серой плиткой, цементной плиткой, серыми стенами, полом из ламината, настольной раковиной, столешницей из кварцита, серым полом, душем с раздвижными дверями, белой столешницей, фартуком, тумбой под две раковины, встроенной тумбой, любым потолком и любой отделкой стен для на участке и в саду - отличное фото интерьера
Свежая идея для дизайна: маленькая главная ванная комната в стиле неоклассика (современная классика) с фасадами в стиле шейкер, синими фасадами, душем, раздельным унитазом, серой плиткой, цементной плиткой, серыми стенами, полом из ламината, настольной раковиной, столешницей из кварцита, серым полом, душем с раздвижными дверями, белой столешницей, фартуком, тумбой под две раковины, встроенной тумбой, любым потолком и любой отделкой стен для на участке и в саду - отличное фото интерьера
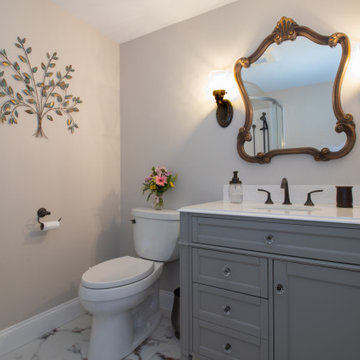
Beautiful In-Law Suite Design by GMT Home Designs Inc.,
Design by Scott Trainor of Cypress Design Co.,
Photography by Steven Bryson of STB-Photography
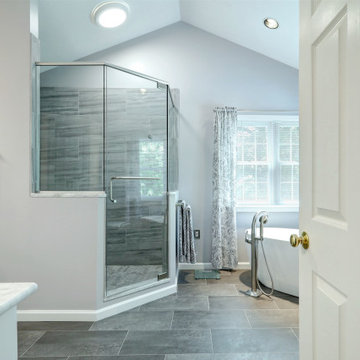
Источник вдохновения для домашнего уюта: главная ванная комната среднего размера в стиле неоклассика (современная классика) с белыми фасадами, отдельно стоящей ванной, угловым душем, раздельным унитазом, серой плиткой, керамической плиткой, серыми стенами, полом из ламината, врезной раковиной, мраморной столешницей, душем с распашными дверями, белой столешницей, тумбой под две раковины, встроенной тумбой и сводчатым потолком
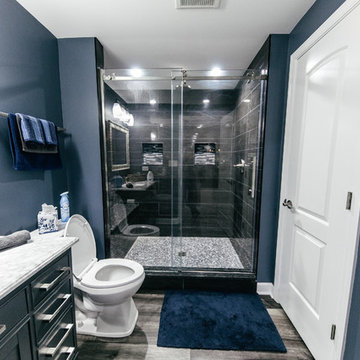
Пример оригинального дизайна: ванная комната среднего размера в стиле модернизм с фасадами в стиле шейкер, серыми фасадами, душем в нише, унитазом-моноблоком, серой плиткой, керамогранитной плиткой, синими стенами, полом из ламината, душевой кабиной, врезной раковиной, столешницей из искусственного кварца, серым полом, душем с раздвижными дверями и белой столешницей

The en-suite renovation for our client's daughter combined girly charm with sophistication. Grey and pink hues, brushed brass accents, blush pink tiles, and Crosswater hardware created a timeless yet playful space. Wall-hung toilet, quartz shelf, HIB mirror, and brushed brass shower door added functionality and elegance.

Updated double vanity sanctuary suite bathroom was a transformation; layers of texture color and brass accents nod to a mid-century coastal vibe.
Стильный дизайн: большой главный совмещенный санузел в морском стиле с фасадами с утопленной филенкой, фасадами цвета дерева среднего тона, отдельно стоящей ванной, угловым душем, биде, белой плиткой, плиткой из листового камня, синими стенами, полом из ламината, накладной раковиной, столешницей из искусственного кварца, серым полом, душем с распашными дверями, белой столешницей, тумбой под две раковины и встроенной тумбой - последний тренд
Стильный дизайн: большой главный совмещенный санузел в морском стиле с фасадами с утопленной филенкой, фасадами цвета дерева среднего тона, отдельно стоящей ванной, угловым душем, биде, белой плиткой, плиткой из листового камня, синими стенами, полом из ламината, накладной раковиной, столешницей из искусственного кварца, серым полом, душем с распашными дверями, белой столешницей, тумбой под две раковины и встроенной тумбой - последний тренд
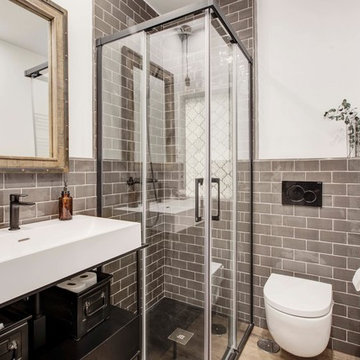
oovivoo, fotografoADP, Nacho Useros
Стильный дизайн: маленькая ванная комната в стиле лофт с угловым душем, инсталляцией, серой плиткой, полом из ламината, душевой кабиной, раковиной с несколькими смесителями, столешницей из искусственного камня, коричневым полом, душем с раздвижными дверями, плиткой кабанчик, белыми стенами и белой столешницей для на участке и в саду - последний тренд
Стильный дизайн: маленькая ванная комната в стиле лофт с угловым душем, инсталляцией, серой плиткой, полом из ламината, душевой кабиной, раковиной с несколькими смесителями, столешницей из искусственного камня, коричневым полом, душем с раздвижными дверями, плиткой кабанчик, белыми стенами и белой столешницей для на участке и в саду - последний тренд

Bathroom remodel
Свежая идея для дизайна: ванная комната среднего размера в стиле модернизм с светлыми деревянными фасадами, душем в нише, унитазом-моноблоком, керамической плиткой, серыми стенами, полом из ламината, столешницей из кварцита, бежевым полом, душем с раздвижными дверями, белой столешницей, тумбой под одну раковину, подвесной тумбой и душевой кабиной - отличное фото интерьера
Свежая идея для дизайна: ванная комната среднего размера в стиле модернизм с светлыми деревянными фасадами, душем в нише, унитазом-моноблоком, керамической плиткой, серыми стенами, полом из ламината, столешницей из кварцита, бежевым полом, душем с раздвижными дверями, белой столешницей, тумбой под одну раковину, подвесной тумбой и душевой кабиной - отличное фото интерьера

Like many other homeowners, the Moore’s were looking to remove their non used soaker tub and optimize their bathroom to better suit their needs. We achieved this for them be removing the tub and increasing their vanity wall area with a tall matching linen cabinet for storage. This still left a nice space for Mr. to have his sitting area, which was important to him. Their bathroom prior to remodeling had a small and enclosed fiberglass shower stall with the toilet in front. We relocated the toilet, where a linen closet used to be, and made its own room for it. Also, we increased the depth of the shower and made it tile to give them a more spacious space with a half wall and glass hinged door.

Classic marble master bathroom by Blackdoor by Tamra Coviello. This light and bright bathroom is grounded by the dark espresso cabinets. The large rectangular mirror makes this small bathroom feel much bigger.

На фото: большая главная ванная комната в стиле модернизм с фасадами в стиле шейкер, зелеными фасадами, открытым душем, унитазом-моноблоком, бежевой плиткой, зеркальной плиткой, бежевыми стенами, полом из ламината, настольной раковиной, столешницей из ламината, бежевым полом, открытым душем, белой столешницей, тумбой под две раковины, встроенной тумбой, кессонным потолком и кирпичными стенами с
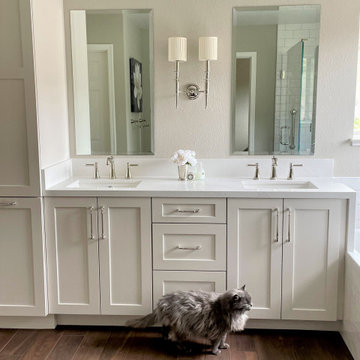
Sophisticated and tranquil master bath suite remodel. Soft greige and whites are soothing and little glints from polished nickel hardware and fixtures add elegance.
Санузел с полом из ламината и белой столешницей – фото дизайна интерьера
1

