Санузел с полом из ламината и коричневой столешницей – фото дизайна интерьера
Сортировать:
Бюджет
Сортировать:Популярное за сегодня
1 - 20 из 178 фото
1 из 3

This tiny home has a very unique and spacious bathroom. The triangular cut mango slab with the vessel sink conserves space while looking sleek and elegant, and the shower has not been stuck in a corner but instead is constructed as a whole new corner to the room! Yes, this bathroom has five right angles. Sunlight from the sunroof above fills the whole room. A curved glass shower door, as well as a frosted glass bathroom door, allows natural light to pass from one room to another.
This tiny home has utilized space-saving design and put the bathroom vanity in the corner of the bathroom. Natural light in addition to track lighting makes this vanity perfect for getting ready in the morning. Triangle corner shelves give an added space for personal items to keep from cluttering the wood counter. This contemporary, costal Tiny Home features a bathroom with a shower built out over the tongue of the trailer it sits on saving space and creating space in the bathroom. This shower has it's own clear roofing giving the shower a skylight. This allows tons of light to shine in on the beautiful blue tiles that shape this corner shower. Stainless steel planters hold ferns giving the shower an outdoor feel. With sunlight, plants, and a rain shower head above the shower, it is just like an outdoor shower only with more convenience and privacy. The curved glass shower door gives the whole tiny home bathroom a bigger feel while letting light shine through to the rest of the bathroom. The blue tile shower has niches; built-in shower shelves to save space making your shower experience even better. The bathroom door is a pocket door, saving space in both the bathroom and kitchen to the other side. The frosted glass pocket door also allows light to shine through.

Reforma integral Sube Interiorismo www.subeinteriorismo.com
Biderbost Photo
Стильный дизайн: маленький туалет в стиле неоклассика (современная классика) с открытыми фасадами, белыми фасадами, серыми стенами, полом из ламината, настольной раковиной, столешницей из дерева, коричневым полом, коричневой столешницей, подвесной тумбой и обоями на стенах для на участке и в саду - последний тренд
Стильный дизайн: маленький туалет в стиле неоклассика (современная классика) с открытыми фасадами, белыми фасадами, серыми стенами, полом из ламината, настольной раковиной, столешницей из дерева, коричневым полом, коричневой столешницей, подвесной тумбой и обоями на стенах для на участке и в саду - последний тренд
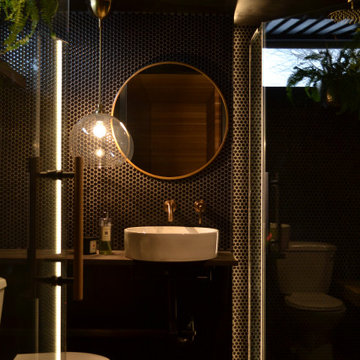
remodel of a basement bathroom
Пример оригинального дизайна: ванная комната среднего размера в стиле неоклассика (современная классика) с угловым душем, черной плиткой, душевой кабиной, столешницей из дерева, душем с распашными дверями, коричневой столешницей, тумбой под одну раковину, унитазом-моноблоком, черными стенами, полом из ламината, настольной раковиной, серым полом и керамогранитной плиткой
Пример оригинального дизайна: ванная комната среднего размера в стиле неоклассика (современная классика) с угловым душем, черной плиткой, душевой кабиной, столешницей из дерева, душем с распашными дверями, коричневой столешницей, тумбой под одну раковину, унитазом-моноблоком, черными стенами, полом из ламината, настольной раковиной, серым полом и керамогранитной плиткой

Abbiamo eliminato una piccola vasca rinchiusa in una nicchia per ordinare al meglio lo spazio del bagno e creare un disimpegno dove mettere un ripostiglio, la lavatrice e l'asciugatrice.
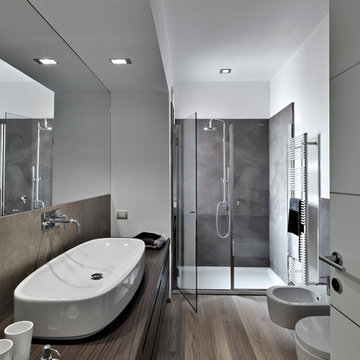
Пример оригинального дизайна: ванная комната среднего размера в стиле модернизм с плоскими фасадами, темными деревянными фасадами, душем в нише, биде, белыми стенами, полом из ламината, настольной раковиной, столешницей из дерева, душем с распашными дверями и коричневой столешницей
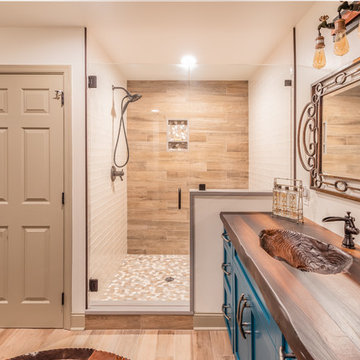
This rustic-inspired basement includes an entertainment area, two bars, and a gaming area. The renovation created a bathroom and guest room from the original office and exercise room. To create the rustic design the renovation used different naturally textured finishes, such as Coretec hard pine flooring, wood-look porcelain tile, wrapped support beams, walnut cabinetry, natural stone backsplashes, and fireplace surround,
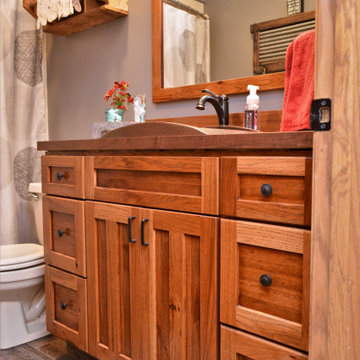
Cabinet Brand: Haas Signature Collection
Wood Species: Rustic Hickory
Cabinet Finish: Pecan
Door Style: Shakertown V
Counter top: John Boos Butcher Block, Walnut, Oil finish

Photography: Shai Epstein
Свежая идея для дизайна: маленькая ванная комната в скандинавском стиле с полом из ламината, плоскими фасадами, черными фасадами, серой плиткой, серыми стенами, душевой кабиной, настольной раковиной, столешницей из дерева, серым полом и коричневой столешницей для на участке и в саду - отличное фото интерьера
Свежая идея для дизайна: маленькая ванная комната в скандинавском стиле с полом из ламината, плоскими фасадами, черными фасадами, серой плиткой, серыми стенами, душевой кабиной, настольной раковиной, столешницей из дерева, серым полом и коричневой столешницей для на участке и в саду - отличное фото интерьера

This home is full of clean lines, soft whites and grey, & lots of built-in pieces. Large entry area with message center, dual closets, custom bench with hooks and cubbies to keep organized. Living room fireplace with shiplap, custom mantel and cabinets, and white brick.

На фото: маленький туалет в стиле ретро с фасадами островного типа, искусственно-состаренными фасадами, унитазом-моноблоком, бежевой плиткой, керамогранитной плиткой, белыми стенами, полом из ламината, столешницей терраццо, бежевым полом, коричневой столешницей и напольной тумбой для на участке и в саду
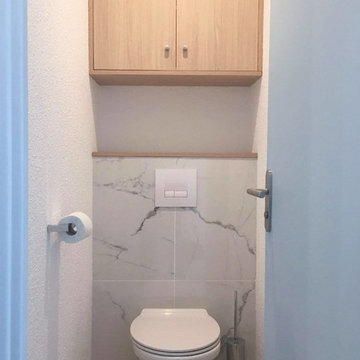
Chrysalide Architecture
Источник вдохновения для домашнего уюта: туалет среднего размера в морском стиле с фасадами с утопленной филенкой, коричневыми фасадами, инсталляцией, белой плиткой, мраморной плиткой, белыми стенами, полом из ламината, столешницей из ламината, коричневым полом и коричневой столешницей
Источник вдохновения для домашнего уюта: туалет среднего размера в морском стиле с фасадами с утопленной филенкой, коричневыми фасадами, инсталляцией, белой плиткой, мраморной плиткой, белыми стенами, полом из ламината, столешницей из ламината, коричневым полом и коричневой столешницей
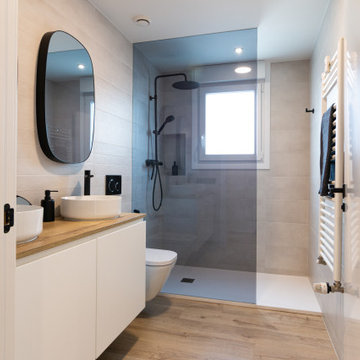
Стильный дизайн: главная ванная комната среднего размера, в белых тонах с отделкой деревом в современном стиле с плоскими фасадами, белыми фасадами, душем без бортиков, инсталляцией, бежевой плиткой, бежевыми стенами, полом из ламината, настольной раковиной, столешницей из дерева, коричневым полом, открытым душем, коричневой столешницей, нишей, тумбой под две раковины и подвесной тумбой - последний тренд
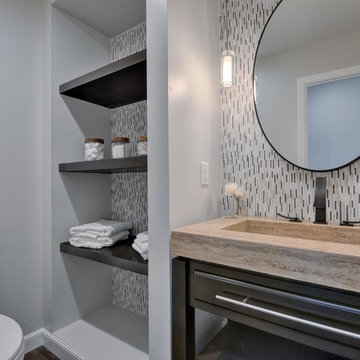
Budget analysis and project development by: May Construction, Inc.
Пример оригинального дизайна: маленький туалет в современном стиле с плоскими фасадами, черными фасадами, унитазом-моноблоком, разноцветной плиткой, стеклянной плиткой, серыми стенами, полом из ламината, монолитной раковиной, столешницей из кварцита, коричневым полом и коричневой столешницей для на участке и в саду
Пример оригинального дизайна: маленький туалет в современном стиле с плоскими фасадами, черными фасадами, унитазом-моноблоком, разноцветной плиткой, стеклянной плиткой, серыми стенами, полом из ламината, монолитной раковиной, столешницей из кварцита, коричневым полом и коричневой столешницей для на участке и в саду

Cloakroom with the 'wow' factor!
На фото: туалет в стиле фьюжн с фасадами островного типа, темными деревянными фасадами, синими стенами, полом из ламината, подвесной раковиной, столешницей из дерева, раздельным унитазом, серой плиткой, серым полом и коричневой столешницей с
На фото: туалет в стиле фьюжн с фасадами островного типа, темными деревянными фасадами, синими стенами, полом из ламината, подвесной раковиной, столешницей из дерева, раздельным унитазом, серой плиткой, серым полом и коричневой столешницей с
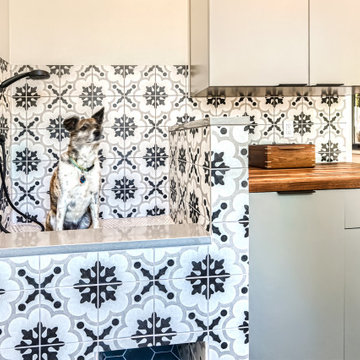
Rodwin Architecture & Skycastle Homes
Location: Louisville, Colorado, USA
This 3,800 sf. modern farmhouse on Roosevelt Ave. in Louisville is lovingly called "Teddy Homesevelt" (AKA “The Ted”) by its owners. The ground floor is a simple, sunny open concept plan revolving around a gourmet kitchen, featuring a large island with a waterfall edge counter. The dining room is anchored by a bespoke Walnut, stone and raw steel dining room storage and display wall. The Great room is perfect for indoor/outdoor entertaining, and flows out to a large covered porch and firepit.
The homeowner’s love their photogenic pooch and the custom dog wash station in the mudroom makes it a delight to take care of her. In the basement there’s a state-of-the art media room, starring a uniquely stunning celestial ceiling and perfectly tuned acoustics. The rest of the basement includes a modern glass wine room, a large family room and a giant stepped window well to bring the daylight in.
The Ted includes two home offices: one sunny study by the foyer and a second larger one that doubles as a guest suite in the ADU above the detached garage.
The home is filled with custom touches: the wide plank White Oak floors merge artfully with the octagonal slate tile in the mudroom; the fireplace mantel and the Great Room’s center support column are both raw steel I-beams; beautiful Doug Fir solid timbers define the welcoming traditional front porch and delineate the main social spaces; and a cozy built-in Walnut breakfast booth is the perfect spot for a Sunday morning cup of coffee.
The two-story custom floating tread stair wraps sinuously around a signature chandelier, and is flooded with light from the giant windows. It arrives on the second floor at a covered front balcony overlooking a beautiful public park. The master bedroom features a fireplace, coffered ceilings, and its own private balcony. Each of the 3-1/2 bathrooms feature gorgeous finishes, but none shines like the master bathroom. With a vaulted ceiling, a stunningly tiled floor, a clean modern floating double vanity, and a glass enclosed “wet room” for the tub and shower, this room is a private spa paradise.
This near Net-Zero home also features a robust energy-efficiency package with a large solar PV array on the roof, a tight envelope, Energy Star windows, electric heat-pump HVAC and EV car chargers.
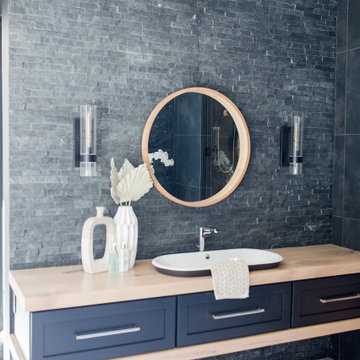
Свежая идея для дизайна: большой главный совмещенный санузел в стиле модернизм с фасадами в стиле шейкер, черными фасадами, отдельно стоящей ванной, душем в нише, унитазом-моноблоком, черной плиткой, керамогранитной плиткой, черными стенами, полом из ламината, настольной раковиной, столешницей из дерева, белым полом, душем с распашными дверями, коричневой столешницей, тумбой под две раковины и подвесной тумбой - отличное фото интерьера
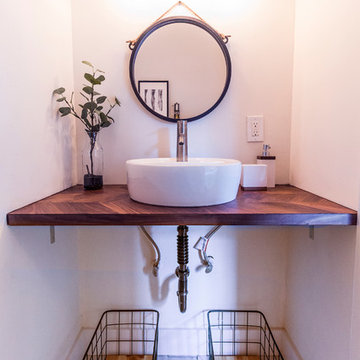
Свежая идея для дизайна: маленькая ванная комната в стиле модернизм с открытыми фасадами, черными фасадами, белыми стенами, полом из ламината, настольной раковиной, столешницей из дерева, бежевым полом, коричневой столешницей, ванной в нише, душем над ванной, раздельным унитазом, белой плиткой, керамогранитной плиткой, душевой кабиной и шторкой для ванной для на участке и в саду - отличное фото интерьера
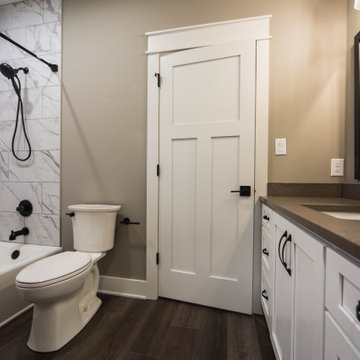
An additional guest bath in the main home insures plenty of room for all members of the family.
Идея дизайна: большая ванная комната в стиле неоклассика (современная классика) с фасадами с утопленной филенкой, белыми фасадами, накладной ванной, душем над ванной, раздельным унитазом, бежевыми стенами, полом из ламината, душевой кабиной, врезной раковиной, столешницей из гранита, коричневым полом, шторкой для ванной, коричневой столешницей, тумбой под одну раковину и встроенной тумбой
Идея дизайна: большая ванная комната в стиле неоклассика (современная классика) с фасадами с утопленной филенкой, белыми фасадами, накладной ванной, душем над ванной, раздельным унитазом, бежевыми стенами, полом из ламината, душевой кабиной, врезной раковиной, столешницей из гранита, коричневым полом, шторкой для ванной, коричневой столешницей, тумбой под одну раковину и встроенной тумбой

Свежая идея для дизайна: туалет среднего размера в стиле неоклассика (современная классика) с зелеными стенами, настольной раковиной, столешницей из дерева, фасадами с утопленной филенкой, светлыми деревянными фасадами, коричневой столешницей, унитазом-моноблоком, полом из ламината и коричневым полом - отличное фото интерьера
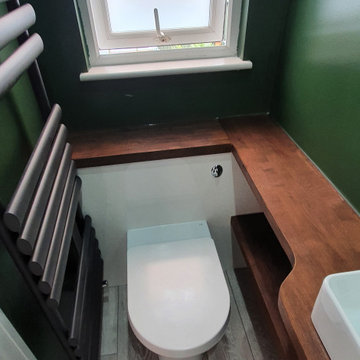
The client brief was to update a very small en-suite bathroom that had been problematic since installation from another building company. On rip out we discovered that the drainage had not been installed correctly and had to remedied before any refit took place. The client had a good idea of what they required from the off set and we met there expectations in full.
Санузел с полом из ламината и коричневой столешницей – фото дизайна интерьера
1

