Санузел с полом из ламината – фото дизайна интерьера
Сортировать:
Бюджет
Сортировать:Популярное за сегодня
201 - 220 из 4 975 фото
1 из 2
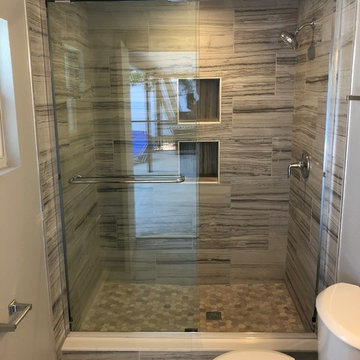
Свежая идея для дизайна: ванная комната среднего размера в современном стиле с душем в нише, раздельным унитазом, бежевой плиткой, керамогранитной плиткой, бежевыми стенами, душевой кабиной, мраморной столешницей, бежевым полом, душем с раздвижными дверями, белой столешницей и полом из ламината - отличное фото интерьера
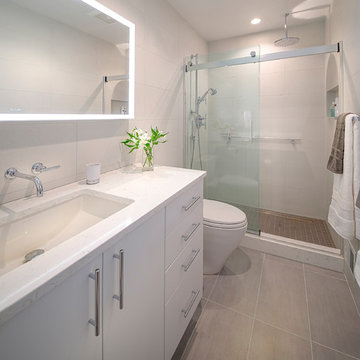
На фото: ванная комната среднего размера в современном стиле с плоскими фасадами, белыми фасадами, душем в нише, унитазом-моноблоком, бежевой плиткой, керамогранитной плиткой, бежевыми стенами, полом из ламината, душевой кабиной, врезной раковиной, столешницей из кварцита, бежевым полом, душем с раздвижными дверями и белой столешницей с
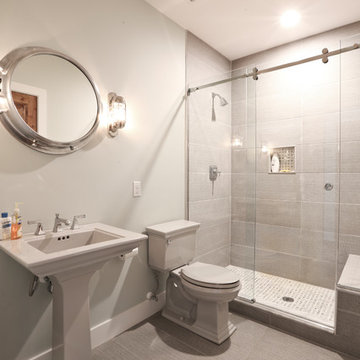
Master suite - looking at her walking closet and bathroom. Balcony from the master bedroom that overlooks the property.
Пример оригинального дизайна: ванная комната среднего размера в стиле кантри с душем в нише, унитазом-моноблоком, серой плиткой, керамогранитной плиткой, серыми стенами, душевой кабиной, раковиной с пьедесталом, серым полом, душем с раздвижными дверями, полом из ламината и столешницей из искусственного камня
Пример оригинального дизайна: ванная комната среднего размера в стиле кантри с душем в нише, унитазом-моноблоком, серой плиткой, керамогранитной плиткой, серыми стенами, душевой кабиной, раковиной с пьедесталом, серым полом, душем с раздвижными дверями, полом из ламината и столешницей из искусственного камня
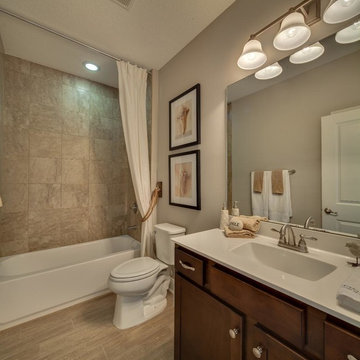
Стильный дизайн: ванная комната среднего размера в классическом стиле с фасадами в стиле шейкер, фасадами цвета дерева среднего тона, ванной в нише, душем над ванной, раздельным унитазом, бежевыми стенами, полом из ламината, душевой кабиной, врезной раковиной, столешницей из искусственного камня и шторкой для ванной - последний тренд
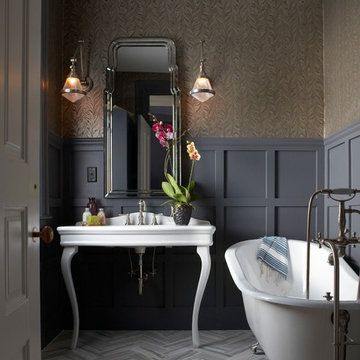
This is the powder room with herringbone marble tile on the floor and a silver footed tub. The walls are papered and the millwork is custom.
Photography by: Michael Partenio
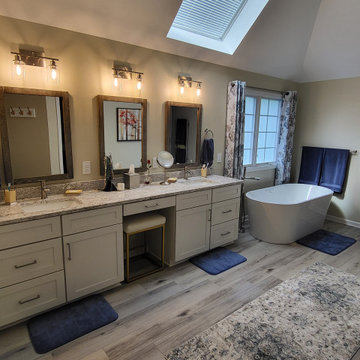
Full bathroom remodel w/soaker tub
Идея дизайна: большая главная ванная комната в классическом стиле с отдельно стоящей ванной, душем в нише, раздельным унитазом, керамической плиткой, бежевыми стенами, полом из ламината, врезной раковиной, столешницей из гранита, серым полом, душем с раздвижными дверями, разноцветной столешницей, нишей, тумбой под две раковины, сводчатым потолком, фасадами в стиле шейкер и белыми фасадами
Идея дизайна: большая главная ванная комната в классическом стиле с отдельно стоящей ванной, душем в нише, раздельным унитазом, керамической плиткой, бежевыми стенами, полом из ламината, врезной раковиной, столешницей из гранита, серым полом, душем с раздвижными дверями, разноцветной столешницей, нишей, тумбой под две раковины, сводчатым потолком, фасадами в стиле шейкер и белыми фасадами
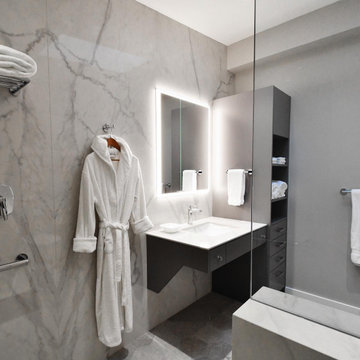
maison d’etre design-build inc. is the proud recipient of the 2022 National Kitchen & Bath Association (NKBA) – Western Canada Design Excellence Awards for the “Best Cotemporary Medium Bathroom – Accessibility with Style”.
We are honoured the SIDLER Quadro as the chosen is the mirrored cabinet for this award-winning bathroom design!

Свежая идея для дизайна: маленькая ванная комната в классическом стиле с фасадами в стиле шейкер, белыми фасадами, накладной ванной, душем над ванной, унитазом-моноблоком, зеленой плиткой, плиткой кабанчик, белыми стенами, полом из ламината, душевой кабиной, врезной раковиной, столешницей из искусственного кварца, коричневым полом, душем с раздвижными дверями, белой столешницей, тумбой под одну раковину и встроенной тумбой для на участке и в саду - отличное фото интерьера
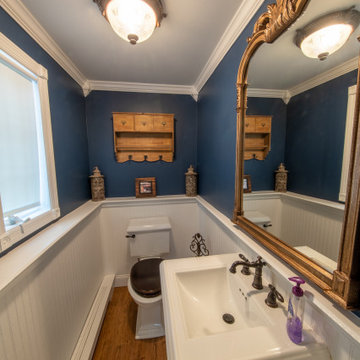
On the entry level off of the kids area/sitting room, in the rear of the home by the back door this powder room provides the family as well as the guests convenient access to a rest room when outside in backyard.
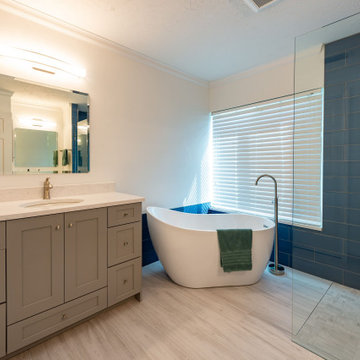
This modern bathroom remodel consists of natural design elements along with a wet-room shower that goes well with the bathroom's open floor plan.
Пример оригинального дизайна: ванная комната в стиле модернизм с фасадами с утопленной филенкой, серыми фасадами, японской ванной, душевой комнатой, синей плиткой, керамической плиткой, белыми стенами, полом из ламината, разноцветным полом, открытым душем, тумбой под одну раковину и встроенной тумбой
Пример оригинального дизайна: ванная комната в стиле модернизм с фасадами с утопленной филенкой, серыми фасадами, японской ванной, душевой комнатой, синей плиткой, керамической плиткой, белыми стенами, полом из ламината, разноцветным полом, открытым душем, тумбой под одну раковину и встроенной тумбой
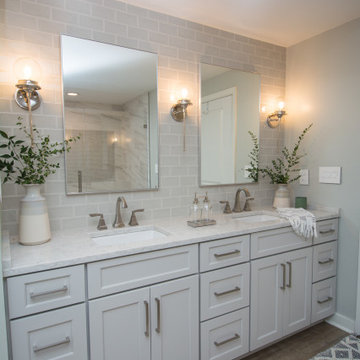
Master bathroom vanity remodel with new light fixtures and tiled backsplash.
Пример оригинального дизайна: маленькая главная ванная комната в стиле неоклассика (современная классика) с фасадами в стиле шейкер, белыми фасадами, душем в нише, серой плиткой, стеклянной плиткой, серыми стенами, полом из ламината, врезной раковиной, столешницей из кварцита, коричневым полом, душем с распашными дверями и белой столешницей для на участке и в саду
Пример оригинального дизайна: маленькая главная ванная комната в стиле неоклассика (современная классика) с фасадами в стиле шейкер, белыми фасадами, душем в нише, серой плиткой, стеклянной плиткой, серыми стенами, полом из ламината, врезной раковиной, столешницей из кварцита, коричневым полом, душем с распашными дверями и белой столешницей для на участке и в саду
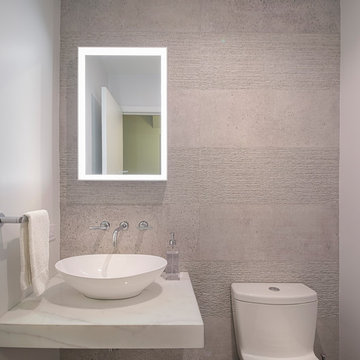
Пример оригинального дизайна: маленький туалет в современном стиле с унитазом-моноблоком, бежевой плиткой, цементной плиткой, бежевыми стенами, полом из ламината, настольной раковиной, мраморной столешницей, бежевым полом и белой столешницей для на участке и в саду
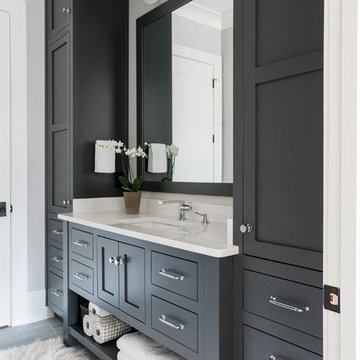
Rustic White Photography
Идея дизайна: главная ванная комната среднего размера в стиле неоклассика (современная классика) с фасадами в стиле шейкер, душем в нише, белой плиткой, плиткой кабанчик, серыми стенами, врезной раковиной, столешницей из искусственного кварца, душем с распашными дверями, серыми фасадами, полом из ламината и серым полом
Идея дизайна: главная ванная комната среднего размера в стиле неоклассика (современная классика) с фасадами в стиле шейкер, душем в нише, белой плиткой, плиткой кабанчик, серыми стенами, врезной раковиной, столешницей из искусственного кварца, душем с распашными дверями, серыми фасадами, полом из ламината и серым полом
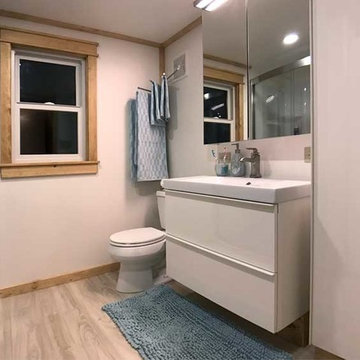
Bathroom amenities: Kohler shower mixer, 3’ x 4’ shower, 4 foot curved glass shower door, IKEA mirrored medicine cabinet (3 cu ft of storage), IKEA vanity with 2 full depth drawers (8.8 cu ft of storage), IKEA linen pantry (8 cu ft of storage), 2 recessed LED ceiling lights bathroom,

Идея дизайна: туалет среднего размера в стиле кантри с белыми фасадами, унитазом-моноблоком, красными стенами, раковиной с пьедесталом, напольной тумбой, панелями на стенах, полом из ламината и разноцветным полом

Our clients prepare for the future in this whole house renovation with safe, accessible design using eco-friendly, sustainable materials. Master bath includes wider entry door, zero threshold shower with infinity drain, collapsible shower bench, niche and grab bars. Heated towel rack, kohler and grohe hardware throughout. Maple wood vanity in butterscotch and corian countertops with integrated sinks. Energy efficient insulation used throughout saves money and reduces carbon footprint. We relocated sidewalks and driveway to accommodate garage workshop addition. Exterior also include new roof, trim, windows, doors and hardie siding. Kitchen features Starmark maple cabinets in honey, Coretec Iona Stone flooring, white glazed subway tiles. Wide open to dining, Coretec 5" plank in northwood oak flooring, white painted cabinets with natural wood countertop.
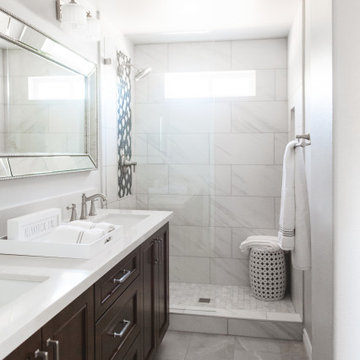
Classic marble master bathroom by Blackdoor by Tamra Coviello. This light and bright bathroom is grounded by the dark espresso cabinets. The large rectangular mirror makes this small bathroom feel much bigger.

For the renovation, we worked with the team including the builder, architect and of course the home owners to brightening the home with new windows, moving walls all the while keeping the over all scope and budget from not getting out of control. The master bathroom is clean and modern but we also keep the budget in mind and used luxury vinyl flooring with a custom tile detail where it meets with the shower.
We decided to keep the front door and work into the new materials by adding rustic reclaimed wood on the staircase that we hand selected locally.
The project required creativity throughout to maximize the design style but still respect the overall budget since it was a large scape project.

Photography: Shai Epstein
Свежая идея для дизайна: маленькая ванная комната в скандинавском стиле с полом из ламината, плоскими фасадами, черными фасадами, серой плиткой, серыми стенами, душевой кабиной, настольной раковиной, столешницей из дерева, серым полом и коричневой столешницей для на участке и в саду - отличное фото интерьера
Свежая идея для дизайна: маленькая ванная комната в скандинавском стиле с полом из ламината, плоскими фасадами, черными фасадами, серой плиткой, серыми стенами, душевой кабиной, настольной раковиной, столешницей из дерева, серым полом и коричневой столешницей для на участке и в саду - отличное фото интерьера
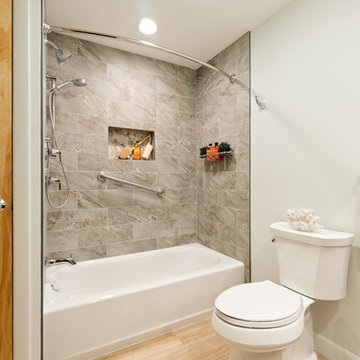
Jamie Harrington of Image Ten Photography
Свежая идея для дизайна: главная ванная комната среднего размера в классическом стиле с фасадами в стиле шейкер, серыми фасадами, накладной ванной, душем над ванной, раздельным унитазом, бежевой плиткой, керамогранитной плиткой, зелеными стенами, полом из ламината, врезной раковиной, столешницей из переработанного стекла, коричневым полом, шторкой для ванной и разноцветной столешницей - отличное фото интерьера
Свежая идея для дизайна: главная ванная комната среднего размера в классическом стиле с фасадами в стиле шейкер, серыми фасадами, накладной ванной, душем над ванной, раздельным унитазом, бежевой плиткой, керамогранитной плиткой, зелеными стенами, полом из ламината, врезной раковиной, столешницей из переработанного стекла, коричневым полом, шторкой для ванной и разноцветной столешницей - отличное фото интерьера
Санузел с полом из ламината – фото дизайна интерьера
11

