Санузел с полом из керамической плитки и столешницей из известняка – фото дизайна интерьера
Сортировать:
Бюджет
Сортировать:Популярное за сегодня
61 - 80 из 1 034 фото
1 из 3
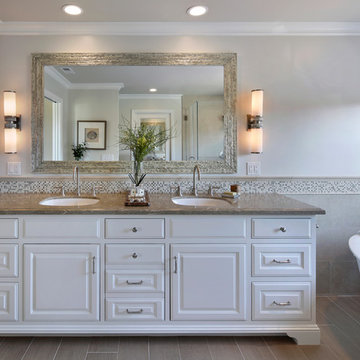
Jeri Koegel Photography
Идея дизайна: главная ванная комната среднего размера в классическом стиле с фасадами с выступающей филенкой, белыми фасадами, отдельно стоящей ванной, душем в нише, серой плиткой, керамической плиткой, серыми стенами, полом из керамической плитки, накладной раковиной, столешницей из известняка и бежевым полом
Идея дизайна: главная ванная комната среднего размера в классическом стиле с фасадами с выступающей филенкой, белыми фасадами, отдельно стоящей ванной, душем в нише, серой плиткой, керамической плиткой, серыми стенами, полом из керамической плитки, накладной раковиной, столешницей из известняка и бежевым полом
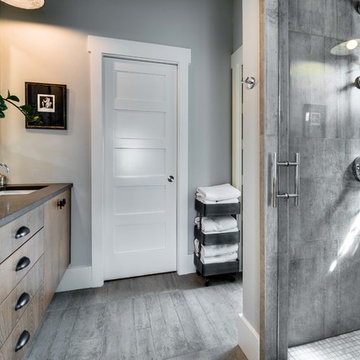
Greg Scott Makinen
На фото: главная ванная комната среднего размера в стиле модернизм с угловым душем, унитазом-моноблоком, серой плиткой, цементной плиткой, серыми стенами, полом из керамической плитки и столешницей из известняка
На фото: главная ванная комната среднего размера в стиле модернизм с угловым душем, унитазом-моноблоком, серой плиткой, цементной плиткой, серыми стенами, полом из керамической плитки и столешницей из известняка
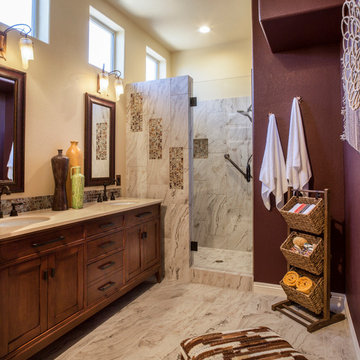
Vertical tile in the shower and floor bring in the colors of the desert accented by plum walls. Bronze hardware on the vanity and fixtures give a rustic look and feel to this spacious bath. The half-wall and glass shower door open up the room.
Photography by Lydia Cutter
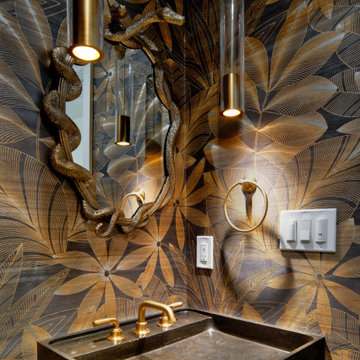
На фото: маленький туалет в современном стиле с черными фасадами, раздельным унитазом, коричневыми стенами, полом из керамической плитки, консольной раковиной, столешницей из известняка, черным полом, черной столешницей, напольной тумбой и обоями на стенах для на участке и в саду
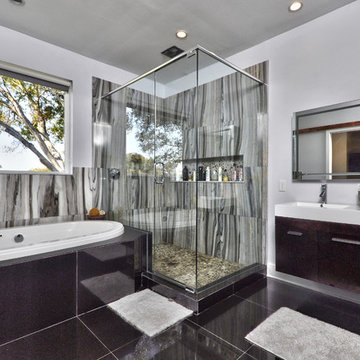
Each bathroom was carefully redesigned to maximize layout, utilizing beautiful materials that pay homage to the views to the water outside. Sleek and contemporary the stone creates a stunning backdrop to fixtures and lighting accessories.

This cozy lake cottage skillfully incorporates a number of features that would normally be restricted to a larger home design. A glance of the exterior reveals a simple story and a half gable running the length of the home, enveloping the majority of the interior spaces. To the rear, a pair of gables with copper roofing flanks a covered dining area that connects to a screened porch. Inside, a linear foyer reveals a generous staircase with cascading landing. Further back, a centrally placed kitchen is connected to all of the other main level entertaining spaces through expansive cased openings. A private study serves as the perfect buffer between the homes master suite and living room. Despite its small footprint, the master suite manages to incorporate several closets, built-ins, and adjacent master bath complete with a soaker tub flanked by separate enclosures for shower and water closet. Upstairs, a generous double vanity bathroom is shared by a bunkroom, exercise space, and private bedroom. The bunkroom is configured to provide sleeping accommodations for up to 4 people. The rear facing exercise has great views of the rear yard through a set of windows that overlook the copper roof of the screened porch below.
Builder: DeVries & Onderlinde Builders
Interior Designer: Vision Interiors by Visbeen
Photographer: Ashley Avila Photography
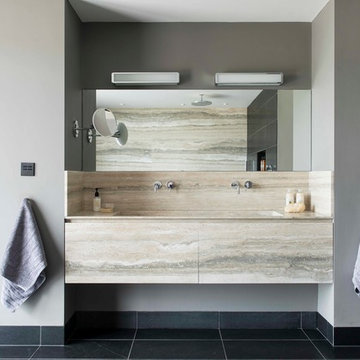
Идея дизайна: главная ванная комната в морском стиле с плоскими фасадами, разноцветной плиткой, каменной плиткой, серыми стенами, полом из керамической плитки, столешницей из известняка и монолитной раковиной
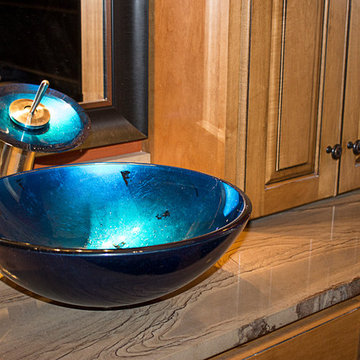
Стильный дизайн: большая главная ванная комната в современном стиле с настольной раковиной, фасадами с утопленной филенкой, фасадами цвета дерева среднего тона, столешницей из известняка, накладной ванной, угловым душем, коричневой плиткой, керамической плиткой, оранжевыми стенами и полом из керамической плитки - последний тренд

This cozy lake cottage skillfully incorporates a number of features that would normally be restricted to a larger home design. A glance of the exterior reveals a simple story and a half gable running the length of the home, enveloping the majority of the interior spaces. To the rear, a pair of gables with copper roofing flanks a covered dining area and screened porch. Inside, a linear foyer reveals a generous staircase with cascading landing.
Further back, a centrally placed kitchen is connected to all of the other main level entertaining spaces through expansive cased openings. A private study serves as the perfect buffer between the homes master suite and living room. Despite its small footprint, the master suite manages to incorporate several closets, built-ins, and adjacent master bath complete with a soaker tub flanked by separate enclosures for a shower and water closet.
Upstairs, a generous double vanity bathroom is shared by a bunkroom, exercise space, and private bedroom. The bunkroom is configured to provide sleeping accommodations for up to 4 people. The rear-facing exercise has great views of the lake through a set of windows that overlook the copper roof of the screened porch below.
The limestone walls and matching vanity counter give a unique and serene feel to this master bathroom. the integrated sinks and cubby hole shelves make the simple, clean aesthetic seamless. A beautiful wet room shower with a hinged glass door and waterfall shower head complete the spa like feel.
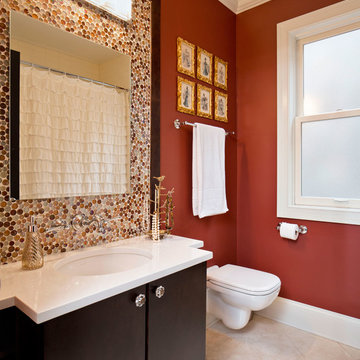
Стильный дизайн: детская ванная комната среднего размера в стиле неоклассика (современная классика) с подвесной раковиной, плоскими фасадами, темными деревянными фасадами, столешницей из известняка, бежевой плиткой, керамической плиткой, красными стенами и полом из керамической плитки - последний тренд
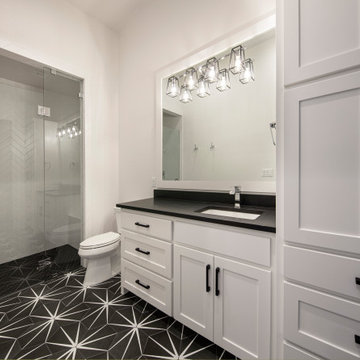
Свежая идея для дизайна: ванная комната среднего размера в современном стиле с белыми фасадами, отдельно стоящей ванной, двойным душем, мраморной плиткой, полом из керамической плитки, душевой кабиной, столешницей из известняка, разноцветным полом, черной столешницей, тумбой под одну раковину и встроенной тумбой - отличное фото интерьера
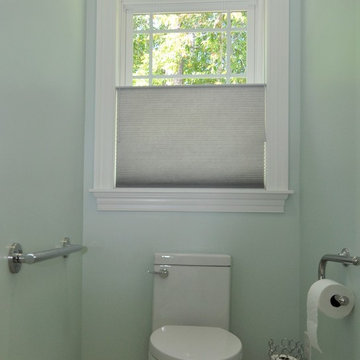
Toilet room with handrails and even a toilet paper holder that is also a handrail. Hunter Douglas top-down/Bottom-up window shades.
Стильный дизайн: большой туалет в стиле неоклассика (современная классика) с фасадами с утопленной филенкой, серыми фасадами, унитазом-моноблоком, бежевой плиткой, керамической плиткой, зелеными стенами, полом из керамической плитки, врезной раковиной, столешницей из известняка, бежевым полом и разноцветной столешницей - последний тренд
Стильный дизайн: большой туалет в стиле неоклассика (современная классика) с фасадами с утопленной филенкой, серыми фасадами, унитазом-моноблоком, бежевой плиткой, керамической плиткой, зелеными стенами, полом из керамической плитки, врезной раковиной, столешницей из известняка, бежевым полом и разноцветной столешницей - последний тренд
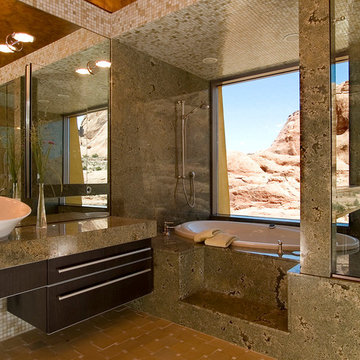
Matthew Millman Photography
Пример оригинального дизайна: большая главная ванная комната в современном стиле с плоскими фасадами, темными деревянными фасадами, накладной ванной, душем над ванной, бежевой плиткой, плиткой мозаикой, полом из керамической плитки, настольной раковиной и столешницей из известняка
Пример оригинального дизайна: большая главная ванная комната в современном стиле с плоскими фасадами, темными деревянными фасадами, накладной ванной, душем над ванной, бежевой плиткой, плиткой мозаикой, полом из керамической плитки, настольной раковиной и столешницей из известняка
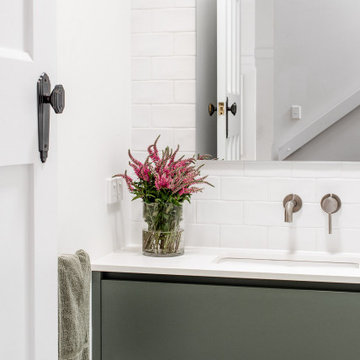
The floor plan of the powder room was left unchanged and the focus was directed at refreshing the space. The green slate vanity ties the powder room to the laundry, creating unison within this beautiful South-East Melbourne home. With brushed nickel features and an arched mirror, Jeyda has left us swooning over this timeless and luxurious bathroom
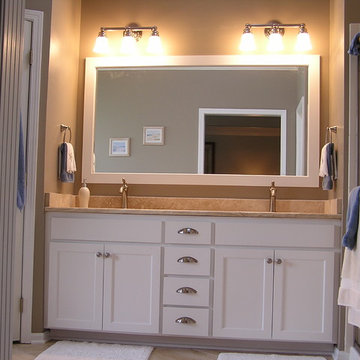
This was a bathroom remodeling project where we refaced the bathroom cabinets with Walzcraft shaker doors in a pearl solid tone finish. To complete the remodel we installed a limestone countertop along with a custom framed mirror.
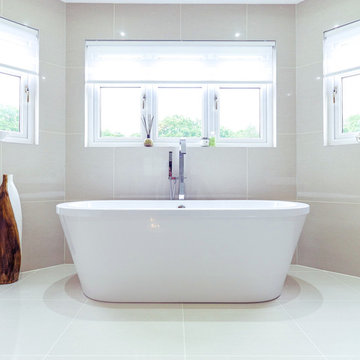
Maguires
Стильный дизайн: детская ванная комната среднего размера в современном стиле с плоскими фасадами, белыми фасадами, накладной ванной, открытым душем, унитазом-моноблоком, белой плиткой, керамической плиткой, белыми стенами, полом из керамической плитки, накладной раковиной, столешницей из известняка, белым полом и открытым душем - последний тренд
Стильный дизайн: детская ванная комната среднего размера в современном стиле с плоскими фасадами, белыми фасадами, накладной ванной, открытым душем, унитазом-моноблоком, белой плиткой, керамической плиткой, белыми стенами, полом из керамической плитки, накладной раковиной, столешницей из известняка, белым полом и открытым душем - последний тренд
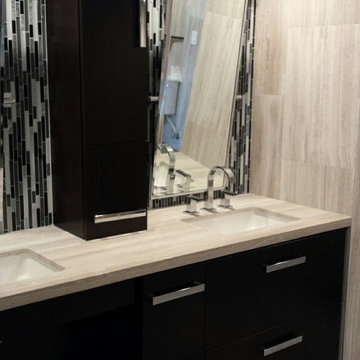
Steve Green
Свежая идея для дизайна: ванная комната в стиле модернизм с врезной раковиной, темными деревянными фасадами, столешницей из известняка, душем без бортиков, серыми стенами и полом из керамической плитки - отличное фото интерьера
Свежая идея для дизайна: ванная комната в стиле модернизм с врезной раковиной, темными деревянными фасадами, столешницей из известняка, душем без бортиков, серыми стенами и полом из керамической плитки - отличное фото интерьера
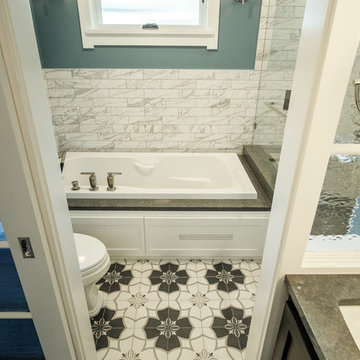
A complete bathroom remodel featuring extensive tile & stone work, full-comfort plumbing fixtures including spa tub and spacious shower with stone bench, custom sliding door, and double vanity with stone top.
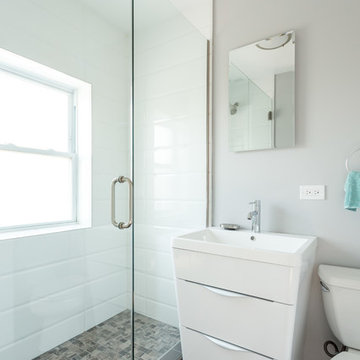
A modern design for a small, compact bathroom. We integrated crisp whites through the uniquely shaped porcelain vanity and subway tile shower walls. Natural stone tiles were used on the shower floor for a bit of an earthy contrast to the mostly white interior.
Designed by Chi Renovation & Design who serve Chicago and it's surrounding suburbs, with an emphasis on the North Side and North Shore. You'll find their work from the Loop through Lincoln Park, Skokie, Wilmette, and all the way up to Lake Forest.
For more about Chi Renovation & Design, click here: https://www.chirenovation.com/
Санузел с полом из керамической плитки и столешницей из известняка – фото дизайна интерьера
4

