Санузел с полом из керамической плитки и столешницей из известняка – фото дизайна интерьера
Сортировать:
Бюджет
Сортировать:Популярное за сегодня
41 - 60 из 1 034 фото
1 из 3
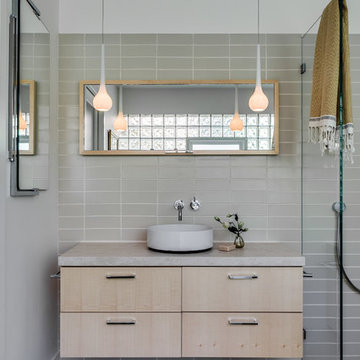
Designer: Floriana Petersen - Floriana Interiors,
Contractor: Steve Werney -Teutonic Construction,
Photo: Christopher Stark
Пример оригинального дизайна: ванная комната среднего размера в стиле модернизм с настольной раковиной, плоскими фасадами, светлыми деревянными фасадами, столешницей из известняка, японской ванной, унитазом-моноблоком, белыми стенами, полом из керамической плитки, душем без бортиков, бежевой плиткой, керамической плиткой и душевой кабиной
Пример оригинального дизайна: ванная комната среднего размера в стиле модернизм с настольной раковиной, плоскими фасадами, светлыми деревянными фасадами, столешницей из известняка, японской ванной, унитазом-моноблоком, белыми стенами, полом из керамической плитки, душем без бортиков, бежевой плиткой, керамической плиткой и душевой кабиной
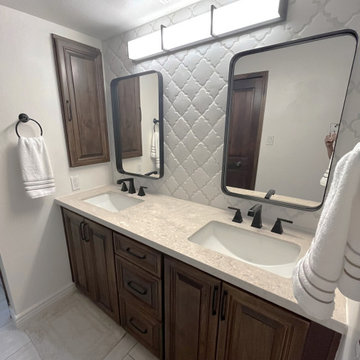
The master bathroom remodel included removing a sunken tub and filling in with concrete, removing and enlarging the shower to accommodate a shower bench and shower niche. Spanish hand made tiles were used to reflect the look of this Spanish style home
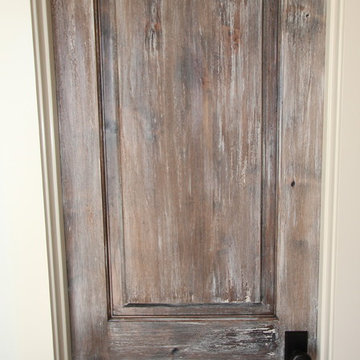
Стильный дизайн: ванная комната в средиземноморском стиле с врезной раковиной, фасадами островного типа, темными деревянными фасадами, столешницей из известняка, раздельным унитазом, черной плиткой, белыми стенами и полом из керамической плитки - последний тренд
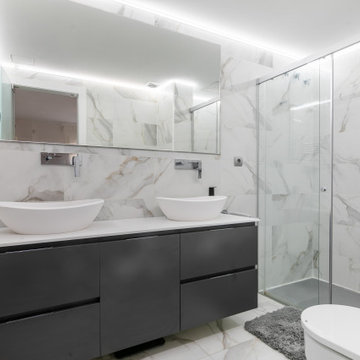
Baño en suite con la habitación principal. Espacio amplio y muy iluminado. Plato de ducha a ras del suelo y puertas de cristal correderas, mobiliario flotante. Luces led empotradas en el techo para proporcionar una luz mucho más intensa.
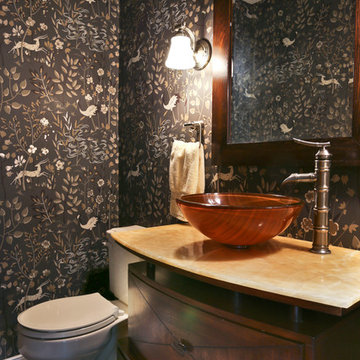
Идея дизайна: туалет среднего размера в стиле фьюжн с плоскими фасадами, темными деревянными фасадами, унитазом-моноблоком, черными стенами, полом из керамической плитки, настольной раковиной, столешницей из известняка и серым полом
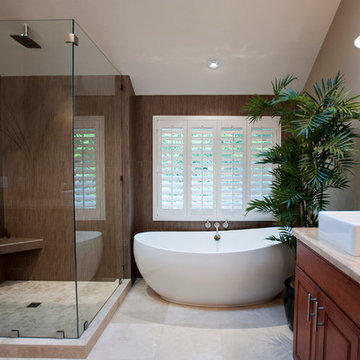
Beautiful Master Bath Features a modern look with the contemporary freestanding tub and shower with large glass walls.
Пример оригинального дизайна: большая главная ванная комната в современном стиле с отдельно стоящей ванной, настольной раковиной, фасадами цвета дерева среднего тона, угловым душем, бежевыми стенами, полом из керамической плитки, столешницей из известняка, душем с распашными дверями и фасадами с утопленной филенкой
Пример оригинального дизайна: большая главная ванная комната в современном стиле с отдельно стоящей ванной, настольной раковиной, фасадами цвета дерева среднего тона, угловым душем, бежевыми стенами, полом из керамической плитки, столешницей из известняка, душем с распашными дверями и фасадами с утопленной филенкой

Пример оригинального дизайна: маленький туалет в стиле неоклассика (современная классика) с плоскими фасадами, фасадами цвета дерева среднего тона, унитазом-моноблоком, белой плиткой, керамической плиткой, коричневыми стенами, полом из керамической плитки, настольной раковиной, столешницей из известняка, разноцветным полом, коричневой столешницей, встроенной тумбой и обоями на стенах для на участке и в саду

A true masterpiece of a vanity. Modern form meets natural stone and wood to create a stunning master bath vanity.
На фото: главная ванная комната в стиле модернизм с врезной раковиной, плоскими фасадами, фасадами цвета дерева среднего тона, столешницей из известняка, отдельно стоящей ванной, душем без бортиков, раздельным унитазом, серой плиткой, каменной плиткой, серыми стенами и полом из керамической плитки
На фото: главная ванная комната в стиле модернизм с врезной раковиной, плоскими фасадами, фасадами цвета дерева среднего тона, столешницей из известняка, отдельно стоящей ванной, душем без бортиков, раздельным унитазом, серой плиткой, каменной плиткой, серыми стенами и полом из керамической плитки
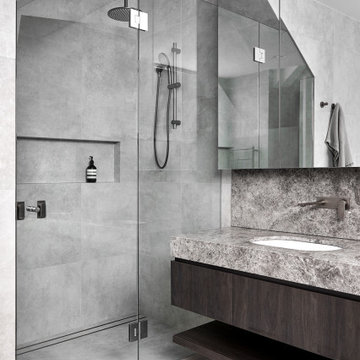
Свежая идея для дизайна: главная ванная комната среднего размера в современном стиле с темными деревянными фасадами, отдельно стоящей ванной, унитазом-моноблоком, серой плиткой, керамической плиткой, серыми стенами, полом из керамической плитки, врезной раковиной, столешницей из известняка, серым полом, душем с распашными дверями, серой столешницей, нишей, тумбой под две раковины, встроенной тумбой и плоскими фасадами - отличное фото интерьера
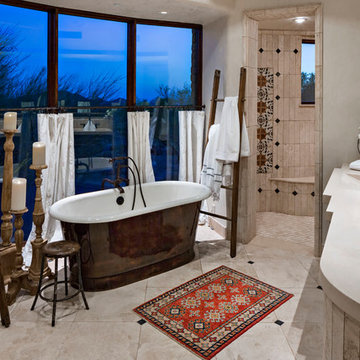
Источник вдохновения для домашнего уюта: главная ванная комната среднего размера в стиле фьюжн с фасадами островного типа, бежевыми фасадами, отдельно стоящей ванной, душем в нише, бежевой плиткой, каменной плиткой, бежевыми стенами, полом из керамической плитки, монолитной раковиной, столешницей из известняка, бежевым полом и открытым душем

Свежая идея для дизайна: маленькая ванная комната в белых тонах с отделкой деревом в классическом стиле с плоскими фасадами, светлыми деревянными фасадами, ванной в нише, душем над ванной, синими стенами, полом из керамической плитки, накладной раковиной, столешницей из известняка, белым полом, шторкой для ванной, унитазом-моноблоком, синей плиткой, керамической плиткой, душевой кабиной, серой столешницей, тумбой под две раковины, напольной тумбой, потолком с обоями и обоями на стенах для на участке и в саду - отличное фото интерьера
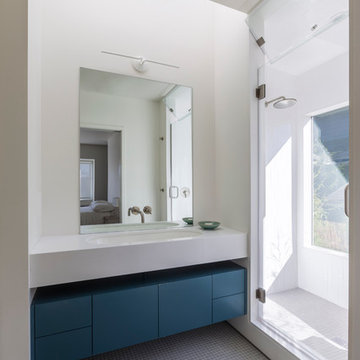
Every inch of the inside and outside living areas are re-conceived in this full house and guest-house renovation in Berkeley. In the main house the entire floor plan is flipped to re-orient public and private areas, with the formerly small, chopped up spaces opened and integrated with their surroundings. The studio, previously a deteriorating garage, is transformed into a clean and cozy space with an outdoor area of its own. A palette of screen walls, Corten steel, stucco and concrete connect the materiality and forms of the two spaces. What was a drab, dysfunctional bungalow is now an inspiring and livable home for a young family.
Architecture by Tierney Conner Design Studio
Photo by David Duncan Livingston.
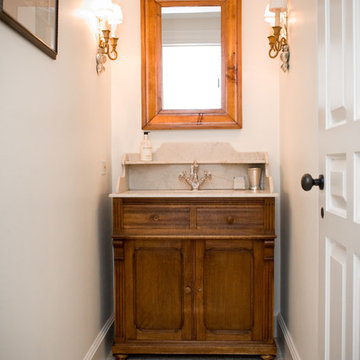
Идея дизайна: маленький туалет в стиле кантри с белыми стенами, фасадами островного типа, полом из керамической плитки, врезной раковиной, столешницей из известняка и темными деревянными фасадами для на участке и в саду
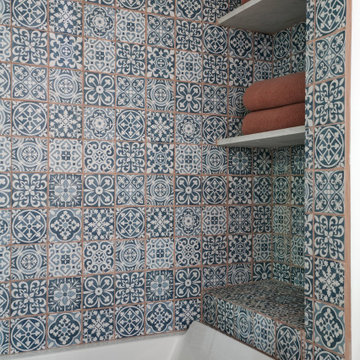
Источник вдохновения для домашнего уюта: маленькая ванная комната с синими фасадами, ванной в нише, душем над ванной, унитазом-моноблоком, синей плиткой, керамической плиткой, белыми стенами, полом из керамической плитки, врезной раковиной, столешницей из известняка, белым полом, душем с распашными дверями, серой столешницей, тумбой под одну раковину и встроенной тумбой для на участке и в саду
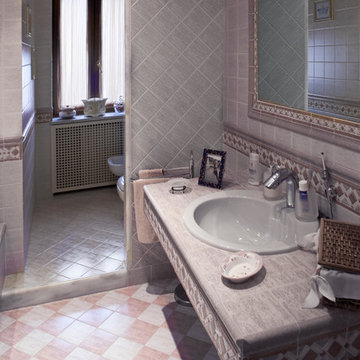
Maurizio Esposito
На фото: главная ванная комната среднего размера в стиле модернизм с ванной в нише, раздельным унитазом, розовой плиткой, керамической плиткой, серыми стенами, полом из керамической плитки, накладной раковиной и столешницей из известняка с
На фото: главная ванная комната среднего размера в стиле модернизм с ванной в нише, раздельным унитазом, розовой плиткой, керамической плиткой, серыми стенами, полом из керамической плитки, накладной раковиной и столешницей из известняка с
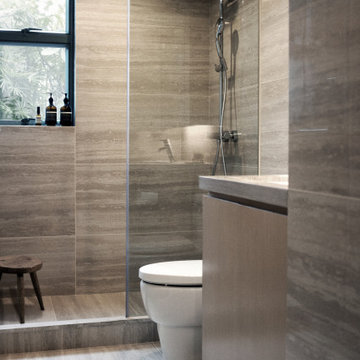
A modern light-filled walk-in shower with a view towards the private garden terrace.
Стильный дизайн: маленькая ванная комната в стиле модернизм с плоскими фасадами, светлыми деревянными фасадами, открытым душем, унитазом-моноблоком, бежевой плиткой, керамической плиткой, бежевыми стенами, полом из керамической плитки, душевой кабиной, накладной раковиной, столешницей из известняка, бежевым полом, открытым душем, бежевой столешницей, тумбой под одну раковину и встроенной тумбой для на участке и в саду - последний тренд
Стильный дизайн: маленькая ванная комната в стиле модернизм с плоскими фасадами, светлыми деревянными фасадами, открытым душем, унитазом-моноблоком, бежевой плиткой, керамической плиткой, бежевыми стенами, полом из керамической плитки, душевой кабиной, накладной раковиной, столешницей из известняка, бежевым полом, открытым душем, бежевой столешницей, тумбой под одну раковину и встроенной тумбой для на участке и в саду - последний тренд

The primary goal for this project was to craft a modernist derivation of pueblo architecture. Set into a heavily laden boulder hillside, the design also reflects the nature of the stacked boulder formations. The site, located near local landmark Pinnacle Peak, offered breathtaking views which were largely upward, making proximity an issue. Maintaining southwest fenestration protection and maximizing views created the primary design constraint. The views are maximized with careful orientation, exacting overhangs, and wing wall locations. The overhangs intertwine and undulate with alternating materials stacking to reinforce the boulder strewn backdrop. The elegant material palette and siting allow for great harmony with the native desert.
The Elegant Modern at Estancia was the collaboration of many of the Valley's finest luxury home specialists. Interiors guru David Michael Miller contributed elegance and refinement in every detail. Landscape architect Russ Greey of Greey | Pickett contributed a landscape design that not only complimented the architecture, but nestled into the surrounding desert as if always a part of it. And contractor Manship Builders -- Jim Manship and project manager Mark Laidlaw -- brought precision and skill to the construction of what architect C.P. Drewett described as "a watch."
Project Details | Elegant Modern at Estancia
Architecture: CP Drewett, AIA, NCARB
Builder: Manship Builders, Carefree, AZ
Interiors: David Michael Miller, Scottsdale, AZ
Landscape: Greey | Pickett, Scottsdale, AZ
Photography: Dino Tonn, Scottsdale, AZ
Publications:
"On the Edge: The Rugged Desert Landscape Forms the Ideal Backdrop for an Estancia Home Distinguished by its Modernist Lines" Luxe Interiors + Design, Nov/Dec 2015.
Awards:
2015 PCBC Grand Award: Best Custom Home over 8,000 sq. ft.
2015 PCBC Award of Merit: Best Custom Home over 8,000 sq. ft.
The Nationals 2016 Silver Award: Best Architectural Design of a One of a Kind Home - Custom or Spec
2015 Excellence in Masonry Architectural Award - Merit Award
Photography: Dino Tonn
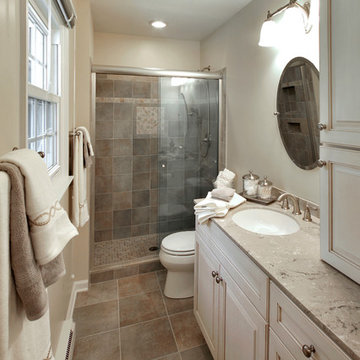
Kenneth M. Wyner Photography, Inc.
Идея дизайна: ванная комната среднего размера в классическом стиле с фасадами с выступающей филенкой, белыми фасадами, раздельным унитазом, коричневой плиткой, керамогранитной плиткой, бежевыми стенами, душем в нише, полом из керамической плитки, душевой кабиной, врезной раковиной, столешницей из известняка, коричневым полом и душем с раздвижными дверями
Идея дизайна: ванная комната среднего размера в классическом стиле с фасадами с выступающей филенкой, белыми фасадами, раздельным унитазом, коричневой плиткой, керамогранитной плиткой, бежевыми стенами, душем в нише, полом из керамической плитки, душевой кабиной, врезной раковиной, столешницей из известняка, коричневым полом и душем с раздвижными дверями

This cozy lake cottage skillfully incorporates a number of features that would normally be restricted to a larger home design. A glance of the exterior reveals a simple story and a half gable running the length of the home, enveloping the majority of the interior spaces. To the rear, a pair of gables with copper roofing flanks a covered dining area that connects to a screened porch. Inside, a linear foyer reveals a generous staircase with cascading landing. Further back, a centrally placed kitchen is connected to all of the other main level entertaining spaces through expansive cased openings. A private study serves as the perfect buffer between the homes master suite and living room. Despite its small footprint, the master suite manages to incorporate several closets, built-ins, and adjacent master bath complete with a soaker tub flanked by separate enclosures for shower and water closet. Upstairs, a generous double vanity bathroom is shared by a bunkroom, exercise space, and private bedroom. The bunkroom is configured to provide sleeping accommodations for up to 4 people. The rear facing exercise has great views of the rear yard through a set of windows that overlook the copper roof of the screened porch below.
Builder: DeVries & Onderlinde Builders
Interior Designer: Vision Interiors by Visbeen
Photographer: Ashley Avila Photography
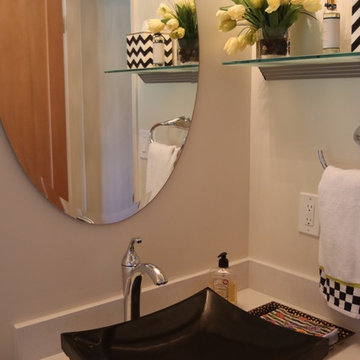
Custom cabinet with vessel sink, new lighting, counter top and backsplash
Пример оригинального дизайна: маленький туалет в стиле кантри с плоскими фасадами, фасадами цвета дерева среднего тона, белыми стенами, полом из керамической плитки, настольной раковиной, столешницей из известняка, разноцветным полом и белой столешницей для на участке и в саду
Пример оригинального дизайна: маленький туалет в стиле кантри с плоскими фасадами, фасадами цвета дерева среднего тона, белыми стенами, полом из керамической плитки, настольной раковиной, столешницей из известняка, разноцветным полом и белой столешницей для на участке и в саду
Санузел с полом из керамической плитки и столешницей из известняка – фото дизайна интерьера
3

