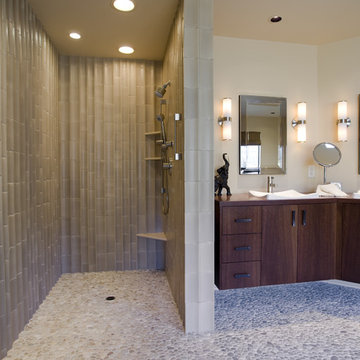Санузел с полом из галечной плитки – фото дизайна интерьера
Сортировать:
Бюджет
Сортировать:Популярное за сегодня
61 - 80 из 4 900 фото
1 из 2
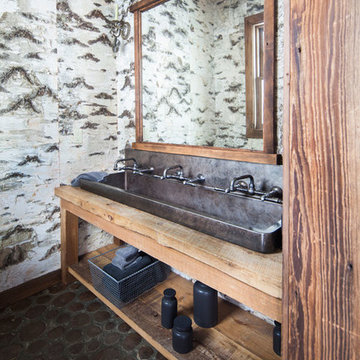
Пример оригинального дизайна: большая ванная комната в стиле рустика с раковиной с несколькими смесителями, открытыми фасадами, фасадами цвета дерева среднего тона, полом из галечной плитки, столешницей из дерева, каменной плиткой, разноцветными стенами, душевой кабиной и коричневой столешницей

This spacious Master Bath was once a series of three small rooms. Walls were removed and the layout redesigned to create an open, luxurious bath, with a curbless shower, heated floor, folding shower bench, body spray shower heads as well as a hand-held shower head. Storage for hair-dryer etc. is tucked behind the cabinet doors, along with hidden electrical outlets.
- Sally Painter Photography, Portland, Oregon
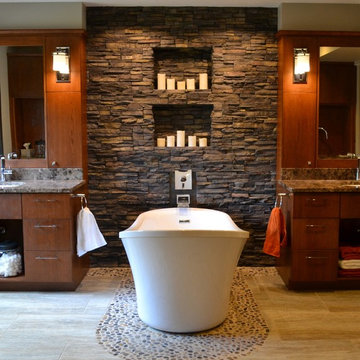
The goal of this master suite remodel was to design a luxurious yet simple environment that was not only beautiful but also comfortable, and designer Lori Wiles brought the transformation to life.
The remodel was a transformation of the unused storage area in the bottom level of the clients’ home. Wiles' creative problem solving did more than just hide basement remodel problems like low ductwork and poorly located pipes. Instead, these obstacles served as a source of inspiration for some of the most interesting aspects of her design, such as the angular wood-paneled headboard wall with built-in nightstands.
Following a stone, fire, water, and wood theme, the materials used in this master suite strongly relate to nature. Water flows to the tub from the stone accent wall in the bathroom, and an opposing stone wall in the bedroom creates a dramatic backdrop for a seating area. Both walls contain candle-filled niches and Cherry wood is employed throughout, creating warmth and continuity.
To further achieve the natural look and feel of the bathroom, Wiles incorporated a variety of stones. The shower and immediate area around the freestanding tub feature pebble accent flooring that complement the surrounding large, rectangular tile floors. Eldorado Stone’s Black River Stacked Stone was chosen because it offered different textures and dimensions of the black, rugged, stacked stone, resulting in an organic environment that provides relief from the flat surfaces.
By using quality materials such as Eldorado Stone, designer Lori Wiles was able to create a zen-like space that exceeded her client’s expectations.
Eldorado Stone Profile Featured: Black River Stacked Stone installed with a Dry-Stack grout technique
Designer: Lori Wiles Design
Website: www.loriwilesdesign.com
Phone: (319) 310-6214
Contact Lori Wiles Design
Houzz: www.houzz.com/pro/loriwiles/lori-wiles-design
Facebook: www.facebook.com/pages/Lori-Wiles-Design
Pinterest: www.pinterest.com/loriwilesdesign/
Photography: Lori Wiles Design
Mason: Iowa Stone Supply
Website: www.iowastonesupply.com
Phone: (319) 533-4299
Contact Iowa Stone Supply
Eastern Iowa Showroom (Monday-Friday 7:30-4:00 or by appointment)
1530 Stamy Road
Hiawatha, IA 52233
Central Iowa Showroom (by appointment)
2913 99th Street
Urbandale, IA 50322
Facebook: www.facebook.com/pages/Iowa-Stone-Supply
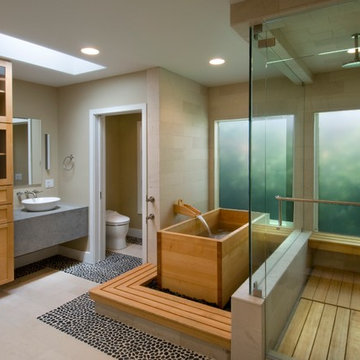
Zen bathroom in Brentwood, Ca. with a Japanese soaking tub.
Идея дизайна: совмещенный санузел в современном стиле с японской ванной, настольной раковиной и полом из галечной плитки
Идея дизайна: совмещенный санузел в современном стиле с японской ванной, настольной раковиной и полом из галечной плитки

Photo by Eric Zepeda
Свежая идея для дизайна: главная ванная комната среднего размера в морском стиле с серыми фасадами, синей плиткой, плиткой мозаикой, полом из галечной плитки, плоскими фасадами, открытым душем, раздельным унитазом, синими стенами, врезной раковиной, серым полом, открытым душем и нишей - отличное фото интерьера
Свежая идея для дизайна: главная ванная комната среднего размера в морском стиле с серыми фасадами, синей плиткой, плиткой мозаикой, полом из галечной плитки, плоскими фасадами, открытым душем, раздельным унитазом, синими стенами, врезной раковиной, серым полом, открытым душем и нишей - отличное фото интерьера
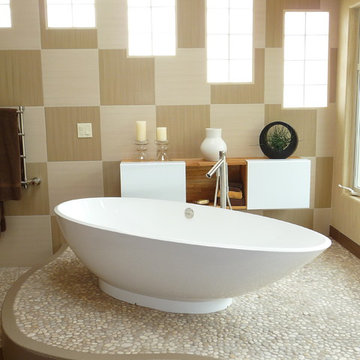
Стильный дизайн: главная ванная комната среднего размера в современном стиле с отдельно стоящей ванной, галечной плиткой, полом из галечной плитки и бежевыми стенами - последний тренд
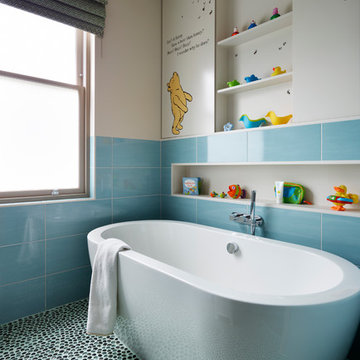
A smart aquamarine ensuite bathroom for a young child, which adjoins a Winnie the Poo themed bedroom. We have made use of adult but fun sanitary ware and tiling so that the young child will never outgrow it, but commissioned hand painted murals on the doors to create some magic at bath time. Fantastic storage for lots of products and open shelving to feature lots of bright toys. The glass pebble floor not only looks amazing but is also highly practical as it’s anti-slip.

Идея дизайна: маленькая главная ванная комната с плоскими фасадами, коричневыми фасадами, накладной ванной, душем без бортиков, инсталляцией, зеленой плиткой, керамической плиткой, розовыми стенами, полом из галечной плитки, настольной раковиной, столешницей из дерева, бежевым полом, коричневой столешницей, тумбой под одну раковину и подвесной тумбой для на участке и в саду

This long narrow shower room took careful planning to fit the required sanitaryware and walk in shower. Designed for two children, so also had to be easy to use. Mirror fitted along the entire wall length to expand the space and fun surf bathroom-appropriate wall mural to opposite wall.

Compact Guest Bathroom with stone tiled shower, birch paper on wall (right side) and freestanding vanities
Идея дизайна: маленькая ванная комната в стиле рустика с фасадами цвета дерева среднего тона, открытым душем, раздельным унитазом, серой плиткой, каменной плиткой, полом из галечной плитки, врезной раковиной, столешницей из гранита, серым полом, душем с раздвижными дверями, серой столешницей, тумбой под одну раковину, напольной тумбой и обоями на стенах для на участке и в саду
Идея дизайна: маленькая ванная комната в стиле рустика с фасадами цвета дерева среднего тона, открытым душем, раздельным унитазом, серой плиткой, каменной плиткой, полом из галечной плитки, врезной раковиной, столешницей из гранита, серым полом, душем с раздвижными дверями, серой столешницей, тумбой под одну раковину, напольной тумбой и обоями на стенах для на участке и в саду
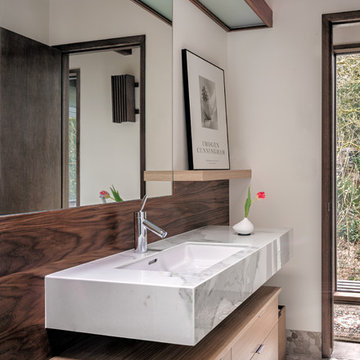
Both bathrooms feature floating vanity tops and wall-mounted toilets.
Photo by Jim Houston
На фото: ванная комната в стиле ретро с плоскими фасадами, светлыми деревянными фасадами, белыми стенами, полом из галечной плитки, врезной раковиной, серым полом и серой столешницей
На фото: ванная комната в стиле ретро с плоскими фасадами, светлыми деревянными фасадами, белыми стенами, полом из галечной плитки, врезной раковиной, серым полом и серой столешницей
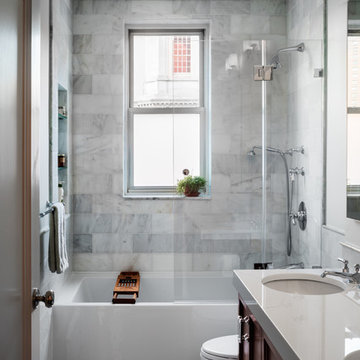
Свежая идея для дизайна: ванная комната в классическом стиле с фасадами с утопленной филенкой, темными деревянными фасадами, ванной в нише, душем над ванной, серой плиткой, белой плиткой, белыми стенами, полом из галечной плитки, врезной раковиной, серым полом, открытым душем и белой столешницей - отличное фото интерьера
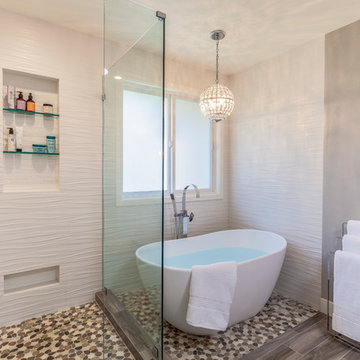
This transitional primary suite remodel is simply breathtaking. It is all but impossible to choose the best part of this dreamy primary space. Neutral colors in the bedroom create a tranquil escape from the world. One of the main goals of this remodel was to maximize the space of the primary closet. From tiny and cramped to large and spacious, it is now simple, functional, and sophisticated. Every item has a place or drawer to keep a clean and minimal aesthetic.
The primary bathroom builds on the neutral color palette of the bedroom and closet with a soothing ambiance. The JRP team used crisp white, soft cream, and cloudy gray to create a bathroom that is clean and calm. To avoid creating a look that falls flat, these hues were layered throughout the room through the flooring, vanity, shower curtain, and accent pieces.
Stylish details include wood grain porcelain tiles, crystal chandelier lighting, and a freestanding soaking tub. Vadara quartz countertops flow throughout, complimenting the pure white cabinets and illuminating the space. This spacious transitional primary suite offers plenty of functional yet elegant features to help prepare for every occasion. The goal was to ensure that each day begins and ends in a tranquil space.
Flooring:
Porcelain Tile – Cerdomus, Savannah, Dust
Shower - Stone - Zen Paradise, Sliced Wave, Island Blend Wave
Bathtub: Freestanding
Light Fixtures: Globe Chandelier - Crystal/Polished Chrome
Tile:
Shower Walls: Ceramic Tile - Atlas Tile, 3D Ribbon, White Matte
Photographer: J.R. Maddox
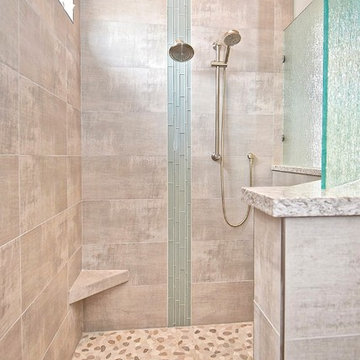
На фото: ванная комната в морском стиле с душем без бортиков, бежевой плиткой, керамогранитной плиткой, полом из галечной плитки, бежевым полом и открытым душем

Photography: Ryan Garvin
На фото: ванная комната в стиле ретро с фасадами цвета дерева среднего тона, душем в нише, зеленой плиткой, белыми стенами, душевой кабиной, столешницей из искусственного кварца, душем с распашными дверями, плоскими фасадами, полом из галечной плитки, врезной раковиной, серым полом и белой столешницей с
На фото: ванная комната в стиле ретро с фасадами цвета дерева среднего тона, душем в нише, зеленой плиткой, белыми стенами, душевой кабиной, столешницей из искусственного кварца, душем с распашными дверями, плоскими фасадами, полом из галечной плитки, врезной раковиной, серым полом и белой столешницей с
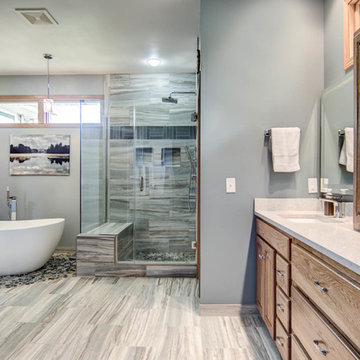
Идея дизайна: большая главная ванная комната в стиле неоклассика (современная классика) с фасадами с выступающей филенкой, светлыми деревянными фасадами, отдельно стоящей ванной, угловым душем, унитазом-моноблоком, разноцветной плиткой, керамогранитной плиткой, серыми стенами, полом из галечной плитки, врезной раковиной, столешницей из искусственного камня, разноцветным полом и душем с распашными дверями
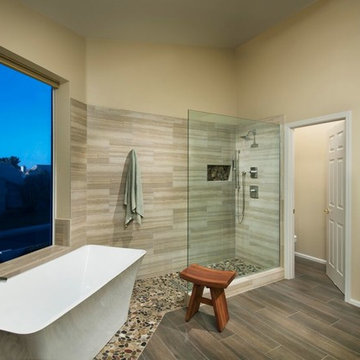
На фото: главная ванная комната в стиле неоклассика (современная классика) с фасадами в стиле шейкер, темными деревянными фасадами, отдельно стоящей ванной, душем без бортиков, бежевой плиткой, керамогранитной плиткой, бежевыми стенами, полом из галечной плитки, столешницей из искусственного кварца и открытым душем с
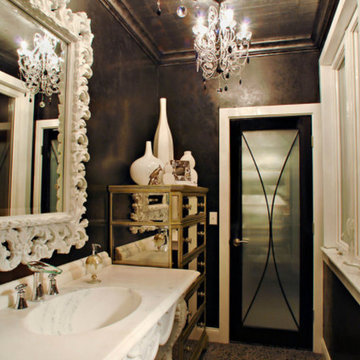
Источник вдохновения для домашнего уюта: ванная комната среднего размера в викторианском стиле с коричневыми стенами, полом из галечной плитки, душевой кабиной, монолитной раковиной, мраморной столешницей и коричневым полом
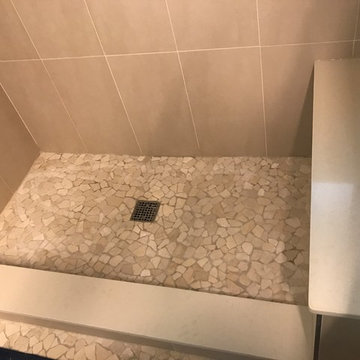
Beige tone guest bathroom with step shower and bench.
На фото: ванная комната среднего размера в стиле модернизм с плоскими фасадами, бежевыми фасадами, раздельным унитазом, бежевой плиткой, керамогранитной плиткой, бежевыми стенами, полом из галечной плитки, душевой кабиной, врезной раковиной, столешницей из искусственного кварца, бежевым полом и душем с распашными дверями с
На фото: ванная комната среднего размера в стиле модернизм с плоскими фасадами, бежевыми фасадами, раздельным унитазом, бежевой плиткой, керамогранитной плиткой, бежевыми стенами, полом из галечной плитки, душевой кабиной, врезной раковиной, столешницей из искусственного кварца, бежевым полом и душем с распашными дверями с
Санузел с полом из галечной плитки – фото дизайна интерьера
4


