Санузел
Сортировать:
Бюджет
Сортировать:Популярное за сегодня
1 - 20 из 1 432 фото

The photo doesn't even show how magnificent this slab of granite countertop is. We were able to install it in one piece without cutting it. The countertop has very fine slight sparkle to it. We wanted to create a more zen like shower but still very eye catching.

We love this bathroom remodel! While it looks simple at first glance, the design and functionality meld perfectly. The open bathtub/shower combo entice a spa-like setting. Color choices and tile patterns also create a calming effect.
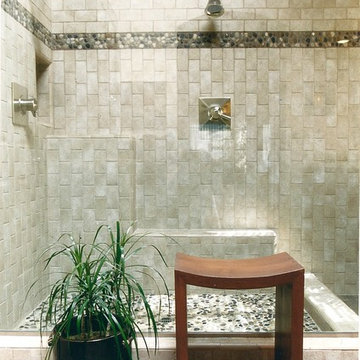
Asian/Contemporary master bath with a "Zen" feel.
River rocks line the shower floor and textured tile with glass accents create a tranquil feeling.
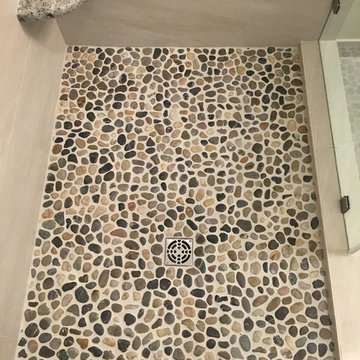
Custom Surface Solutions (www.css-tile.com) - Owner Craig Thompson (512) 430-1215. This project shows a complete remodel with before and after pictures including tub-to-shower conversion using 12" x 24" Porcelain wall tile, linear mosaic accent tile, shower niche, Alaska White granite shelf and step, pebble shower floor tile, and Delta Multi-Setting H2Okinetic In2ition Showerhead and Hand Shower. Bathroom floor tile is same as 12" x 24" Porcelain wall tile with tile floor based capped with Schluter Systems Jolly profile edge. Custom Factory Builder Store vanity with Alaska White granite counter top and Delta Windemere wide spread faucet.

Rounded wall? address it with style by using thinly cut mosaic tiles laid horizontally. Making a great design impact we choose to emphasize the back wall with Aquastone's Glass AS01 Mini Brick. Allowing the back curved wall to be centerstage. We used SF MG01 Cultural Brick Gloss and Frost on the side walls, and SF Venetian Ivory flat pebble stone on the shower floor. Allowing for the most open feel possible we chose a frameless glass shower door with chrome handles and chrome shower fixtures, this shower is fit for any luxury spa-like bathroom whether it be 20 floors up in a downtown high-rise or 20' underground in a Bunker! to the left, a velvet curtain adds privacy for the raised floor toilet room.
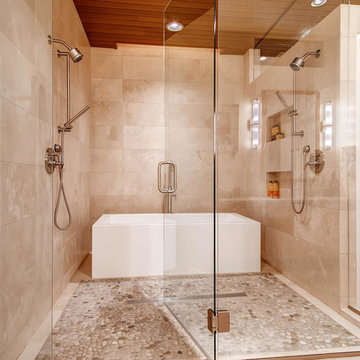
Virtuance
Стильный дизайн: ванная комната в современном стиле с отдельно стоящей ванной, двойным душем, бежевой плиткой и полом из галечной плитки - последний тренд
Стильный дизайн: ванная комната в современном стиле с отдельно стоящей ванной, двойным душем, бежевой плиткой и полом из галечной плитки - последний тренд

Built from the ground up on 80 acres outside Dallas, Oregon, this new modern ranch house is a balanced blend of natural and industrial elements. The custom home beautifully combines various materials, unique lines and angles, and attractive finishes throughout. The property owners wanted to create a living space with a strong indoor-outdoor connection. We integrated built-in sky lights, floor-to-ceiling windows and vaulted ceilings to attract ample, natural lighting. The master bathroom is spacious and features an open shower room with soaking tub and natural pebble tiling. There is custom-built cabinetry throughout the home, including extensive closet space, library shelving, and floating side tables in the master bedroom. The home flows easily from one room to the next and features a covered walkway between the garage and house. One of our favorite features in the home is the two-sided fireplace – one side facing the living room and the other facing the outdoor space. In addition to the fireplace, the homeowners can enjoy an outdoor living space including a seating area, in-ground fire pit and soaking tub.
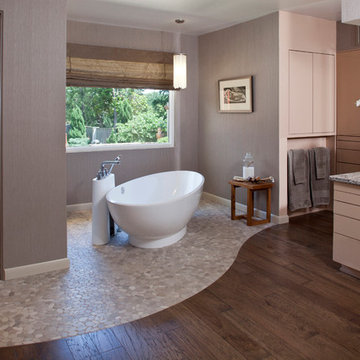
Mid-Century Modern Design
Tub by Victoria and Albert, Porcelanosa Tile, Kohler and Toto Plumbing Fixtures.Maharam Wall covering.
Stuart Harle, AKBD; Allied ASID
Miller Photography, Tulsa, Oklahoma
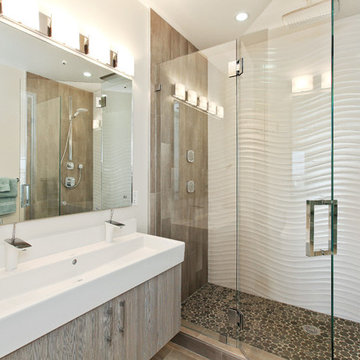
На фото: ванная комната: освещение в современном стиле с раковиной с несколькими смесителями, плоскими фасадами, душем в нише и полом из галечной плитки
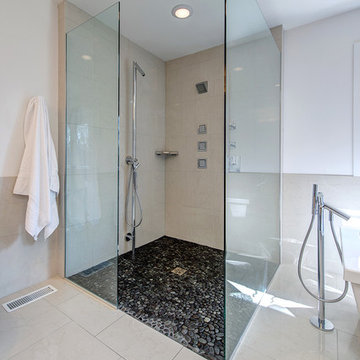
Matthew Harrer Photography
Свежая идея для дизайна: большая главная ванная комната в современном стиле с душем без бортиков, настольной раковиной, светлыми деревянными фасадами, столешницей из гранита, отдельно стоящей ванной, белой плиткой, керамогранитной плиткой, белыми стенами и полом из галечной плитки - отличное фото интерьера
Свежая идея для дизайна: большая главная ванная комната в современном стиле с душем без бортиков, настольной раковиной, светлыми деревянными фасадами, столешницей из гранита, отдельно стоящей ванной, белой плиткой, керамогранитной плиткой, белыми стенами и полом из галечной плитки - отличное фото интерьера
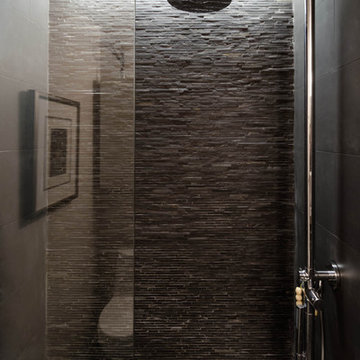
The back wall of this bathroom is covered in a semi-rough textured slate mosaic.
Design: CONTENT Architecture
Tile: Bayou City Mosaics Black Slate Mini Sticks
Photo: Peter Molick
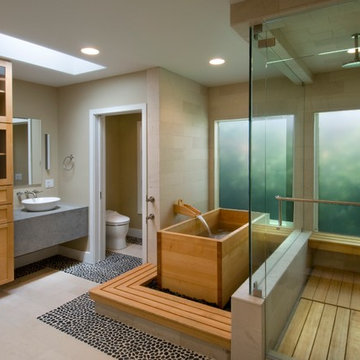
Zen bathroom in Brentwood, Ca. with a Japanese soaking tub.
Идея дизайна: совмещенный санузел в современном стиле с японской ванной, настольной раковиной и полом из галечной плитки
Идея дизайна: совмещенный санузел в современном стиле с японской ванной, настольной раковиной и полом из галечной плитки
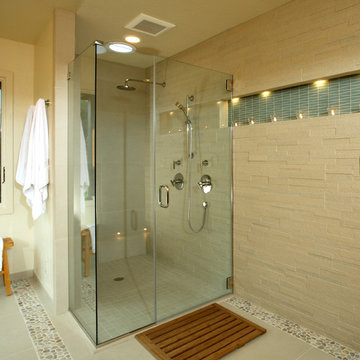
2012 National Best Bath Award, 1st Place Large Bath, and People's Pick Bath Winner NKBA National. Designed by Yuko Matsumoto, CKD, CBD.
Photographed by Douglas Johnson Photography

Свежая идея для дизайна: ванная комната среднего размера в современном стиле с врезной раковиной, плоскими фасадами, светлыми деревянными фасадами, накладной ванной, угловым душем, бежевой плиткой, полом из галечной плитки, окном, белыми стенами, разноцветным полом, открытым душем и тумбой под две раковины - отличное фото интерьера
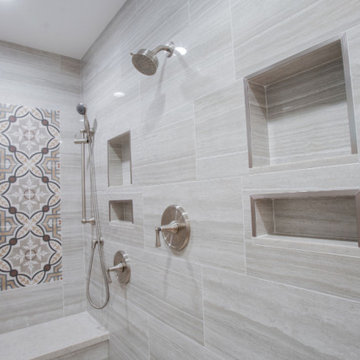
Пример оригинального дизайна: ванная комната среднего размера в современном стиле с плоскими фасадами, серыми фасадами, душем без бортиков, разноцветной плиткой, цементной плиткой, серыми стенами, полом из галечной плитки, душевой кабиной, врезной раковиной, мраморной столешницей, коричневым полом, душем с распашными дверями и серой столешницей
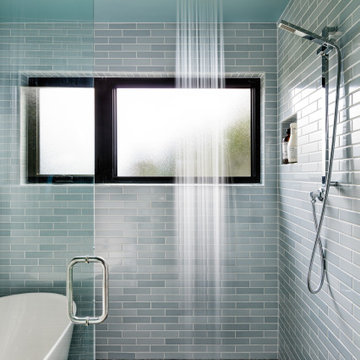
This spa-like wet room reflects the ocean feel of this Pacific Northwest view home.
Remodeled by Blue Sound Construction, Interior Design by KP Spaces, Design by Brian David Roberts, Photography by Miranda Estes.
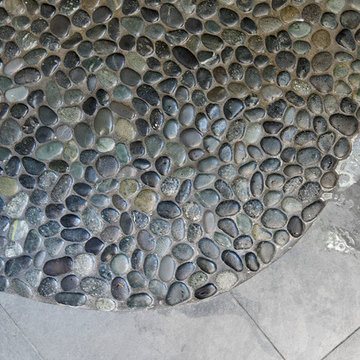
Pebble tile floor in shower
Patrick Roger Photography
Пример оригинального дизайна: большая главная ванная комната в современном стиле с плоскими фасадами, белыми фасадами, открытым душем, унитазом-моноблоком, серой плиткой, белой плиткой, синими стенами, полом из галечной плитки, столешницей из кварцита, черным полом и открытым душем
Пример оригинального дизайна: большая главная ванная комната в современном стиле с плоскими фасадами, белыми фасадами, открытым душем, унитазом-моноблоком, серой плиткой, белой плиткой, синими стенами, полом из галечной плитки, столешницей из кварцита, черным полом и открытым душем
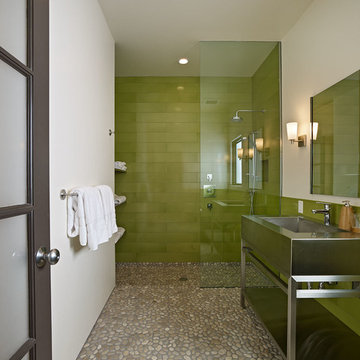
Bruce Damonte
На фото: ванная комната в современном стиле с консольной раковиной, открытыми фасадами, открытым душем, зеленой плиткой, стеклянной плиткой, полом из галечной плитки и открытым душем
На фото: ванная комната в современном стиле с консольной раковиной, открытыми фасадами, открытым душем, зеленой плиткой, стеклянной плиткой, полом из галечной плитки и открытым душем
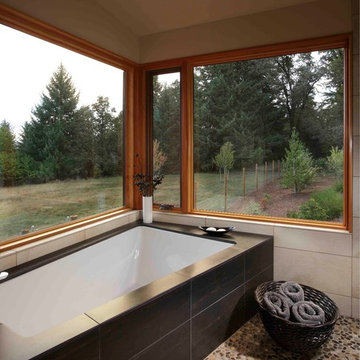
Built from the ground up on 80 acres outside Dallas, Oregon, this new modern ranch house is a balanced blend of natural and industrial elements. The custom home beautifully combines various materials, unique lines and angles, and attractive finishes throughout. The property owners wanted to create a living space with a strong indoor-outdoor connection. We integrated built-in sky lights, floor-to-ceiling windows and vaulted ceilings to attract ample, natural lighting. The master bathroom is spacious and features an open shower room with soaking tub and natural pebble tiling. There is custom-built cabinetry throughout the home, including extensive closet space, library shelving, and floating side tables in the master bedroom. The home flows easily from one room to the next and features a covered walkway between the garage and house. One of our favorite features in the home is the two-sided fireplace – one side facing the living room and the other facing the outdoor space. In addition to the fireplace, the homeowners can enjoy an outdoor living space including a seating area, in-ground fire pit and soaking tub.
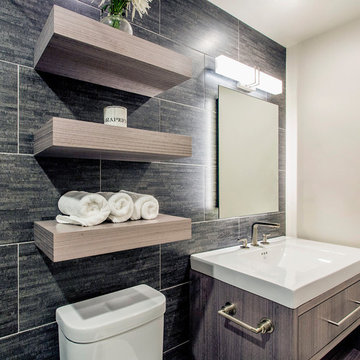
Пример оригинального дизайна: главная ванная комната среднего размера в современном стиле с плоскими фасадами, светлыми деревянными фасадами, душем без бортиков, черной плиткой, керамогранитной плиткой, полом из галечной плитки, черным полом и открытым душем
1

