Санузел с полом из галечной плитки – фото дизайна интерьера со средним бюджетом
Сортировать:
Бюджет
Сортировать:Популярное за сегодня
1 - 20 из 802 фото
1 из 3

Bruce Cole Photography
Источник вдохновения для домашнего уюта: ванная комната среднего размера в стиле кантри с белой плиткой, керамогранитной плиткой, белыми стенами, полом из галечной плитки, душем с распашными дверями, душем в нише и серым полом
Источник вдохновения для домашнего уюта: ванная комната среднего размера в стиле кантри с белой плиткой, керамогранитной плиткой, белыми стенами, полом из галечной плитки, душем с распашными дверями, душем в нише и серым полом
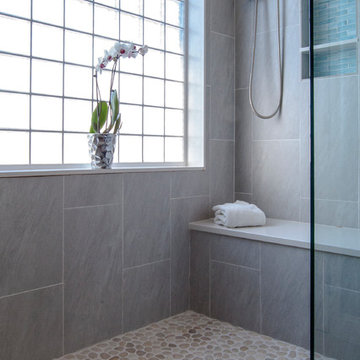
Designed to stay clutter free, the shower features a built in recessed niche & a large bench seat, to organize the homeowners shower products. The two person shower outfitted with 3 showering components, encourages shared time. Showering configurations invite the owners to enjoy personalized spa settings together, including a ceiling mounted rain shower head, & a multi- functional shower head and handheld with a pivot for precise positioning.
Vertical wall tiles mixed with blue glass mosaic tiles create visual interest. The pebble floor not only feels amazing underfoot but adds an unexpected twist to this modern downtown retreat.

Japanese soaking tub in steam shower
На фото: ванная комната в восточном стиле с японской ванной, душевой комнатой, унитазом-моноблоком, белой плиткой, белыми стенами, полом из галечной плитки, монолитной раковиной, столешницей из бетона, бежевым полом, открытым душем и белой столешницей
На фото: ванная комната в восточном стиле с японской ванной, душевой комнатой, унитазом-моноблоком, белой плиткой, белыми стенами, полом из галечной плитки, монолитной раковиной, столешницей из бетона, бежевым полом, открытым душем и белой столешницей

We love this bathroom remodel! While it looks simple at first glance, the design and functionality meld perfectly. The open bathtub/shower combo entice a spa-like setting. Color choices and tile patterns also create a calming effect.
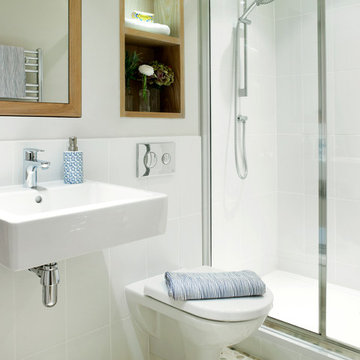
Wall hung WCs and vanity basins make small bathroom neater and easier to clean. The natural pebble mosaic tiles and wooden mirror surround and storage shelves give it a calm feel.
CLPM project manager tip - always consider access of cisterns and pipework etc for future maintenance when fitting a bathroom. It's also a good idea to keep a few spares of the tiles used in a safe place in case any get damaged and need replacing in the future.

Nautical meets Modern-Industrial Style Bathroom Renovation in Washington, D.C.
Источник вдохновения для домашнего уюта: маленькая ванная комната в морском стиле с плоскими фасадами, черными фасадами, ванной в нише, душем над ванной, раздельным унитазом, зеленой плиткой, плиткой кабанчик, полом из галечной плитки, душевой кабиной, шторкой для ванной, белой столешницей, тумбой под одну раковину и напольной тумбой для на участке и в саду
Источник вдохновения для домашнего уюта: маленькая ванная комната в морском стиле с плоскими фасадами, черными фасадами, ванной в нише, душем над ванной, раздельным унитазом, зеленой плиткой, плиткой кабанчик, полом из галечной плитки, душевой кабиной, шторкой для ванной, белой столешницей, тумбой под одну раковину и напольной тумбой для на участке и в саду

Идея дизайна: главная ванная комната среднего размера в стиле кантри с фасадами цвета дерева среднего тона, двойным душем, белой плиткой, галечной плиткой, бежевыми стенами, полом из галечной плитки, настольной раковиной, бежевым полом и открытым душем

The existing tub and shower in this master bathroom were removed to create more space for a curbless, walk in shower. 4" x 8" brick style tile on the shower walls, and pebble tile on the shower floor bring in the warm earth tones the clients desired. Venetian bronze fixtures complete the rustic feel for this charming master shower!
Are you thinking about remodeling your bathroom? We offer complimentary design consultations. Please feel free to contact us.
602-428-6112
www.CustomCreativeRemodeling.com
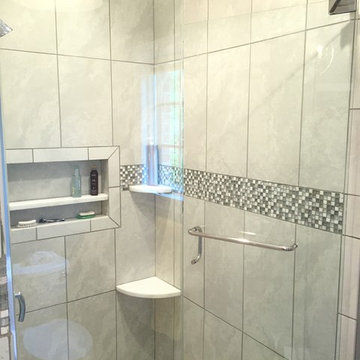
На фото: главная ванная комната среднего размера в стиле модернизм с серой плиткой, полом из галечной плитки, фасадами в стиле шейкер, серыми фасадами, отдельно стоящей ванной, душем в нише, раздельным унитазом, плиткой мозаикой, серыми стенами, врезной раковиной и мраморной столешницей с

Our Lake Forest project transformed a traditional master bathroom into a harmonious blend of timeless design and practicality. We expanded the space, added a luxurious walk-in shower, and his-and-her sinks, all adorned with exquisite tile work. Witness the transformation!

This long narrow shower room took careful planning to fit the required sanitaryware and walk in shower. Designed for two children, so also had to be easy to use. Mirror fitted along the entire wall length to expand the space and fun surf bathroom-appropriate wall mural to opposite wall.

Compact Guest Bathroom with stone tiled shower, birch paper on wall (right side) and freestanding vanities
Идея дизайна: маленькая ванная комната в стиле рустика с фасадами цвета дерева среднего тона, открытым душем, раздельным унитазом, серой плиткой, каменной плиткой, полом из галечной плитки, врезной раковиной, столешницей из гранита, серым полом, душем с раздвижными дверями, серой столешницей, тумбой под одну раковину, напольной тумбой и обоями на стенах для на участке и в саду
Идея дизайна: маленькая ванная комната в стиле рустика с фасадами цвета дерева среднего тона, открытым душем, раздельным унитазом, серой плиткой, каменной плиткой, полом из галечной плитки, врезной раковиной, столешницей из гранита, серым полом, душем с раздвижными дверями, серой столешницей, тумбой под одну раковину, напольной тумбой и обоями на стенах для на участке и в саду
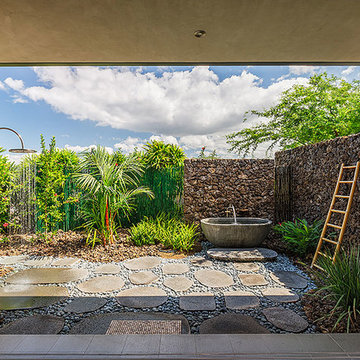
Winner of HGTV Ultimate House Hunt, "Bringing the Outside In" Category. Photographed by Dave Tonnes of PanaViz
Источник вдохновения для домашнего уюта: главная ванная комната в морском стиле с отдельно стоящей ванной, открытым душем, коричневыми стенами и полом из галечной плитки
Источник вдохновения для домашнего уюта: главная ванная комната в морском стиле с отдельно стоящей ванной, открытым душем, коричневыми стенами и полом из галечной плитки
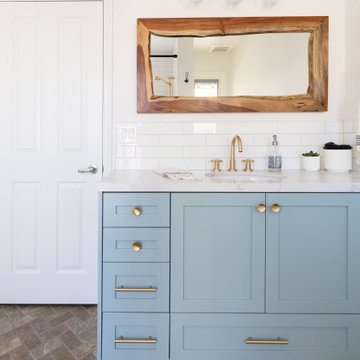
This guest bath has a light and airy feel with an organic element and pop of color. The custom vanity is in a midtown jade aqua-green PPG paint Holy Glen. It provides ample storage while giving contrast to the white and brass elements. A playful use of mixed metal finishes gives the bathroom an up-dated look. The 3 light sconce is gold and black with glass globes that tie the gold cross handle plumbing fixtures and matte black hardware and bathroom accessories together. The quartz countertop has gold veining that adds additional warmth to the space. The acacia wood framed mirror with a natural interior edge gives the bathroom an organic warm feel that carries into the curb-less shower through the use of warn toned river rock. White subway tile in an offset pattern is used on all three walls in the shower and carried over to the vanity backsplash. The shower has a tall niche with quartz shelves providing lots of space for storing shower necessities. The river rock from the shower floor is carried to the back of the niche to add visual interest to the white subway shower wall as well as a black Schluter edge detail. The shower has a frameless glass rolling shower door with matte black hardware to give the this smaller bathroom an open feel and allow the natural light in. There is a gold handheld shower fixture with a cross handle detail that looks amazing against the white subway tile wall. The white Sherwin Williams Snowbound walls are the perfect backdrop to showcase the design elements of the bathroom.
Photography by LifeCreated.
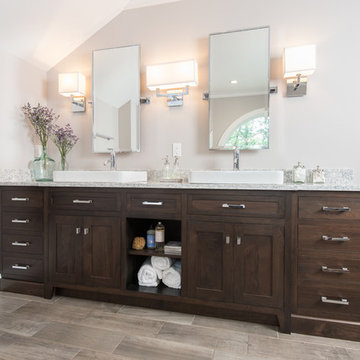
На фото: большая главная ванная комната в стиле неоклассика (современная классика) с фасадами в стиле шейкер, темными деревянными фасадами, отдельно стоящей ванной, угловым душем, раздельным унитазом, серой плиткой, керамической плиткой, серыми стенами, полом из галечной плитки, настольной раковиной, столешницей из искусственного кварца, серым полом, душем с распашными дверями и белой столешницей
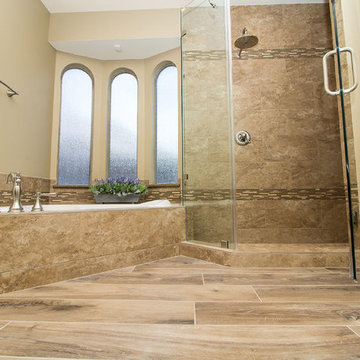
Designed By: Robby & Lisa Griffin
Photos By: Desired Photo
Свежая идея для дизайна: главная ванная комната среднего размера в классическом стиле с фасадами с выступающей филенкой, темными деревянными фасадами, угловой ванной, угловым душем, бежевой плиткой, керамогранитной плиткой, бежевыми стенами, полом из галечной плитки, врезной раковиной, столешницей из гранита, бежевым полом, душем с распашными дверями и бежевой столешницей - отличное фото интерьера
Свежая идея для дизайна: главная ванная комната среднего размера в классическом стиле с фасадами с выступающей филенкой, темными деревянными фасадами, угловой ванной, угловым душем, бежевой плиткой, керамогранитной плиткой, бежевыми стенами, полом из галечной плитки, врезной раковиной, столешницей из гранита, бежевым полом, душем с распашными дверями и бежевой столешницей - отличное фото интерьера
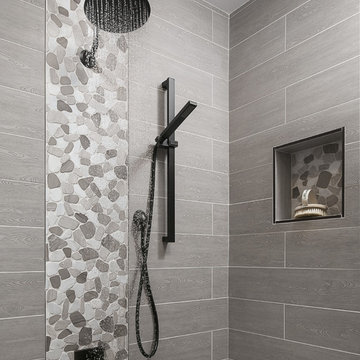
The tub and shower panel were removed to create a space to roll into and transfer onto a seated corner chair supported by grab bars.
Источник вдохновения для домашнего уюта: маленькая ванная комната в стиле неоклассика (современная классика) с унитазом-моноблоком, серой плиткой, белыми стенами, полом из галечной плитки, душевой кабиной, фасадами с декоративным кантом, белыми фасадами, душем в нише, керамогранитной плиткой, врезной раковиной, столешницей из искусственного кварца, серым полом и открытым душем для на участке и в саду
Источник вдохновения для домашнего уюта: маленькая ванная комната в стиле неоклассика (современная классика) с унитазом-моноблоком, серой плиткой, белыми стенами, полом из галечной плитки, душевой кабиной, фасадами с декоративным кантом, белыми фасадами, душем в нише, керамогранитной плиткой, врезной раковиной, столешницей из искусственного кварца, серым полом и открытым душем для на участке и в саду
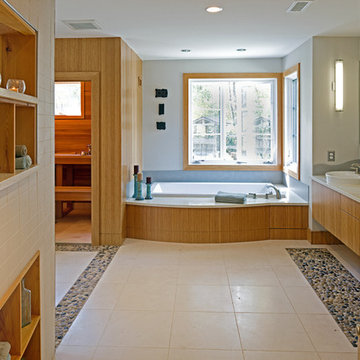
Стильный дизайн: главная ванная комната среднего размера в современном стиле с полом из галечной плитки, плоскими фасадами, светлыми деревянными фасадами, открытым душем, унитазом-моноблоком, белой плиткой, плиткой из листового камня, синими стенами, настольной раковиной, столешницей из искусственного камня и накладной ванной - последний тренд
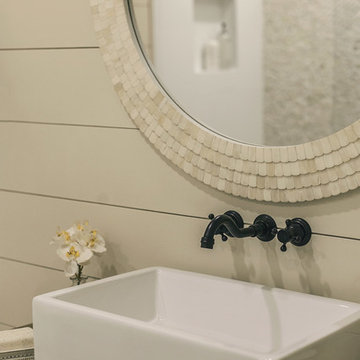
Идея дизайна: главная ванная комната среднего размера в стиле кантри с фасадами цвета дерева среднего тона, двойным душем, белой плиткой, галечной плиткой, бежевыми стенами, полом из галечной плитки, настольной раковиной, бежевым полом и открытым душем
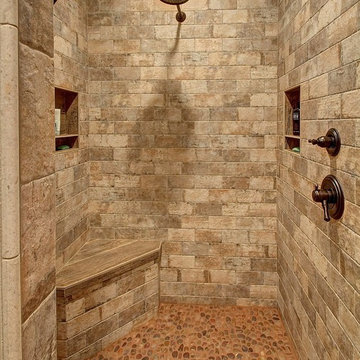
The existing tub and shower in this master bathroom were removed to create more space for a curbless, walk in shower. 4" x 8" brick style tile on the shower walls, and pebble tile on the shower floor bring in the warm earth tones the clients desired. Venetian bronze fixtures complete the rustic feel for this charming master shower!
Are you thinking about remodeling your bathroom? We offer complimentary design consultations. Please feel free to contact us.
602-428-6112
www.CustomCreativeRemodeling.com
Санузел с полом из галечной плитки – фото дизайна интерьера со средним бюджетом
1

