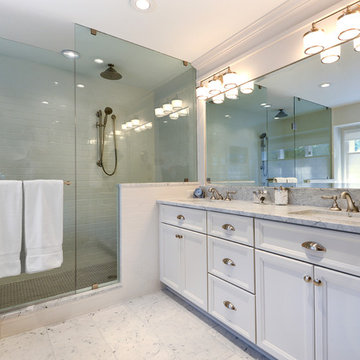Санузел с полновстраиваемой ванной и двойным душем – фото дизайна интерьера
Сортировать:
Бюджет
Сортировать:Популярное за сегодня
141 - 160 из 694 фото
1 из 3
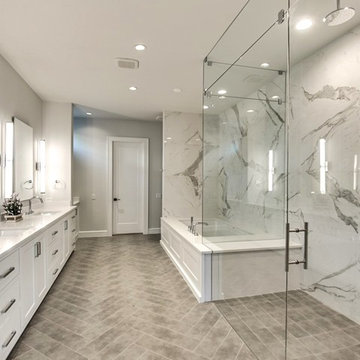
Стильный дизайн: большая главная ванная комната в стиле неоклассика (современная классика) с фасадами в стиле шейкер, белыми фасадами, полновстраиваемой ванной, двойным душем, унитазом-моноблоком, серой плиткой, мраморной плиткой, серыми стенами, светлым паркетным полом, врезной раковиной и столешницей из кварцита - последний тренд
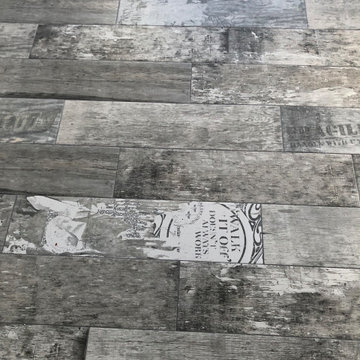
Close up view of grafitti patterned porcelain tile
Стильный дизайн: большая главная ванная комната в стиле лофт с плоскими фасадами, светлыми деревянными фасадами, полновстраиваемой ванной, двойным душем, унитазом-моноблоком, разноцветной плиткой, керамогранитной плиткой, серыми стенами, полом из керамогранита, врезной раковиной, столешницей из искусственного кварца, разноцветным полом, открытым душем, белой столешницей, тумбой под две раковины, подвесной тумбой и сводчатым потолком - последний тренд
Стильный дизайн: большая главная ванная комната в стиле лофт с плоскими фасадами, светлыми деревянными фасадами, полновстраиваемой ванной, двойным душем, унитазом-моноблоком, разноцветной плиткой, керамогранитной плиткой, серыми стенами, полом из керамогранита, врезной раковиной, столешницей из искусственного кварца, разноцветным полом, открытым душем, белой столешницей, тумбой под две раковины, подвесной тумбой и сводчатым потолком - последний тренд
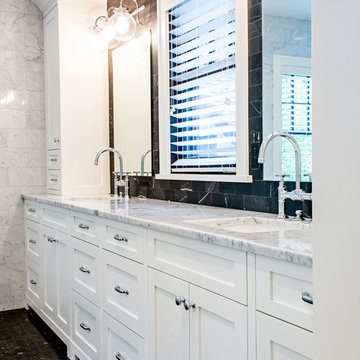
Bill Youmans
Свежая идея для дизайна: главная ванная комната среднего размера в стиле неоклассика (современная классика) с врезной раковиной, фасадами в стиле шейкер, белыми фасадами, мраморной столешницей, полновстраиваемой ванной, двойным душем, унитазом-моноблоком, черно-белой плиткой, плиткой кабанчик, белыми стенами и мраморным полом - отличное фото интерьера
Свежая идея для дизайна: главная ванная комната среднего размера в стиле неоклассика (современная классика) с врезной раковиной, фасадами в стиле шейкер, белыми фасадами, мраморной столешницей, полновстраиваемой ванной, двойным душем, унитазом-моноблоком, черно-белой плиткой, плиткой кабанчик, белыми стенами и мраморным полом - отличное фото интерьера
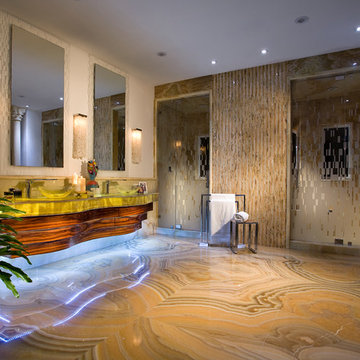
The design of this master bathroom is set to compliment the natural stone slab floor that sets the tone for this room. Because the entire second floor of the house was renovated into a master suite, the client requested an open concept plan for the entire suite.
This allowed Equilibrium to increase the floor area of the bathroom and design an incredible statement piece which is the floor. Honey onyx slabs were cut into oversized tiles to make them more manageable and installed in a diamond pattern preserving continuity of lines from tile to tile, and slab to slab. Furthermore, what otherwise would be waste cut material, it was chiseled, flamed, and fabricated into custom mosaic installed on the back wall of the bathroom and on shower floor.
To ensure Client’s safety, slabs were treated with anti slippage treatment and shower floor was finished with matching mosaic.
Client requested that the shower is oversized and feels like showering under a waterfall. This was accomplished by running four separate water lines to feed the shower plumbing. When the two oversized rain heads, two shower heads, and six water jets are all on, you get the feeling of being under a natural waterfall in the Amazon. Non of this would be possible in today’s water starved world if it wasn’t for harvesting and special filtration system installed on this property that allows recirculation of water.
Variation of lighting types allows for various theme settings, and energy efficient LED lighting further enhance the beauty of this bathroom with minimum energy consumption.
Even edges of slabs were polished to ensure maximum light refraction with beveled seams that create purposeful patterns instead of hiding seams. Shower doors were etched with a pattern that adds dimension and provides privacy while complimenting the mosaic pattern on the back wall.
The double sink vanity was floated off the floor allowing for maximum visibility of this artistic installation. It was made of rosewood and designed with three sections for drawers and storage. The three levels create a scalloping effect allowing each to be illuminated by LED lights which reflect elegantly in the onyx slab floor. Complimented by honey onyx top, and placed against a 42” high onyx wainscot, it is a functional and beautiful millwork.
This master bathroom is a testament to engineering, originality, and beauty seen in every detail.
Interior Design, Decorating & Project Management by Equilibrium Interior Design Inc
Photography by Craig Denis
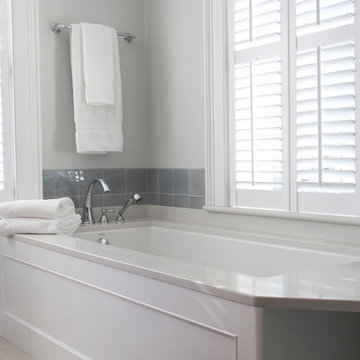
Photo Credits: Alex Donovan, asquaredstudio.com
Стильный дизайн: ванная комната в морском стиле с врезной раковиной, фасадами с выступающей филенкой, фасадами цвета дерева среднего тона, полновстраиваемой ванной, двойным душем, раздельным унитазом, серой плиткой и керамической плиткой - последний тренд
Стильный дизайн: ванная комната в морском стиле с врезной раковиной, фасадами с выступающей филенкой, фасадами цвета дерева среднего тона, полновстраиваемой ванной, двойным душем, раздельным унитазом, серой плиткой и керамической плиткой - последний тренд
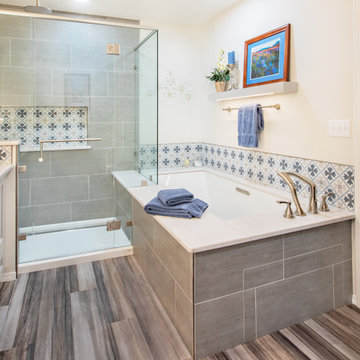
Master Bathroom Remodel
Идея дизайна: большая главная ванная комната в стиле неоклассика (современная классика) с фасадами с декоративным кантом, серыми фасадами, полновстраиваемой ванной, двойным душем, унитазом-моноблоком, синей плиткой, керамогранитной плиткой, серыми стенами, полом из винила, врезной раковиной, столешницей из искусственного кварца, серым полом, душем с распашными дверями, белой столешницей, сиденьем для душа, тумбой под две раковины и встроенной тумбой
Идея дизайна: большая главная ванная комната в стиле неоклассика (современная классика) с фасадами с декоративным кантом, серыми фасадами, полновстраиваемой ванной, двойным душем, унитазом-моноблоком, синей плиткой, керамогранитной плиткой, серыми стенами, полом из винила, врезной раковиной, столешницей из искусственного кварца, серым полом, душем с распашными дверями, белой столешницей, сиденьем для душа, тумбой под две раковины и встроенной тумбой
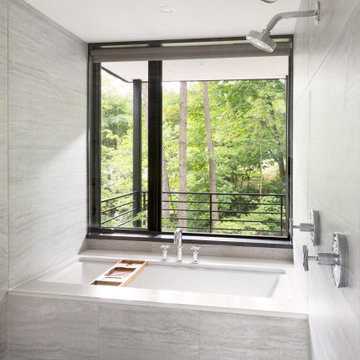
This modern home is artfully tucked into a wooded hillside, and much of the home's beauty rests in its direct connection to the outdoors. Floor-to-ceiling glass panels slide open to connect the interior with the expansive deck outside, nearly doubling the living space during the warmer months of the year. A palette of exposed concrete, glass, black steel, and wood create a simple but strong mix of materials that are repeated throughout the residence. That balance of texture and color is echoed in the choice of interior materials, from the flooring and millwork to the furnishings, artwork and textiles.
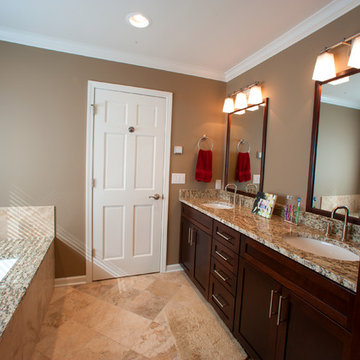
Cherry Merillat cabinets with Martel style doors were installed with full extension drawers. A tall 24" deep utility cabinet was added with a simple crown molding on top to complete the look. An outlet was added to the deep vanity cabinets to provide more useable counter space. Two Kohler Caxton lavatories were under mounted to a 1 1/4" slab of Santa Cecilia with a clean flat edge profile. The sinks and countertops were accented with two Kohler Purist brushed nickel lavatory faucets.
New millwork included a 6 panel door with a nickel finish level handle and hinges to match the plumbing fixtures. Colonial casing, baseboard, and crown molding completed the room. All millwork and the ceiling were painted white and the walls a taupe to create a warm and inviting space.
Three 100 watt vanity lights were placed above the two cherry framed mirrors to provide much desired lighting and accent.
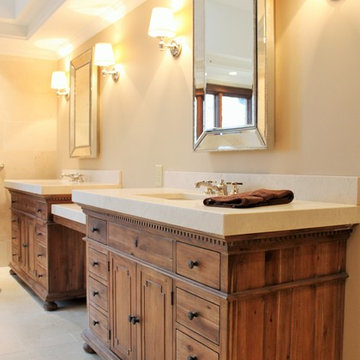
This Geist master bathroom transformation is now an elegant and peaceful retreat overlooking the water. This design is both classic and timeless, with clean lines, high-end finishes, and a grand ceiling for enhanced natural light. Finishes and materials include Restoration Hardware fixtures and cabinetry and WarmlyYours heated flooring.
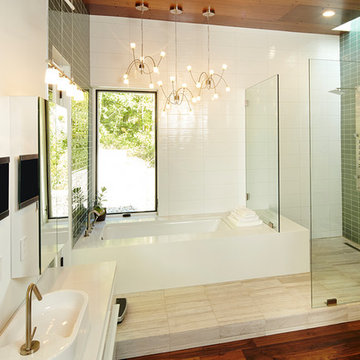
Alexander Denmarsh
Идея дизайна: большая главная ванная комната в стиле модернизм с плоскими фасадами, белыми фасадами, полновстраиваемой ванной, двойным душем, разноцветной плиткой, стеклянной плиткой, разноцветными стенами, темным паркетным полом, настольной раковиной, столешницей из кварцита, коричневым полом и открытым душем
Идея дизайна: большая главная ванная комната в стиле модернизм с плоскими фасадами, белыми фасадами, полновстраиваемой ванной, двойным душем, разноцветной плиткой, стеклянной плиткой, разноцветными стенами, темным паркетным полом, настольной раковиной, столешницей из кварцита, коричневым полом и открытым душем
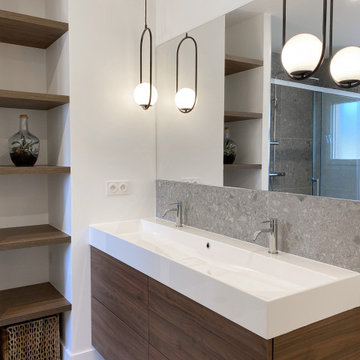
Rénovation de la salle de bain, de son dressing, des wc qui n'avaient jamais été remis au goût du jour depuis la construction.
La salle de bain a entièrement été démolie pour ré installer une baignoire 180x80, une douche de 160x80 et un meuble double vasque de 150cm.
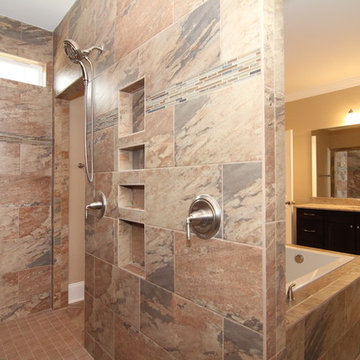
This his and hers shower has two openings with no door entry. Transom windows let in light on each end.
Идея дизайна: большая главная ванная комната в стиле неоклассика (современная классика) с фасадами с утопленной филенкой, темными деревянными фасадами, полновстраиваемой ванной, двойным душем, унитазом-моноблоком, разноцветной плиткой, керамической плиткой, бежевыми стенами, полом из керамической плитки, накладной раковиной и столешницей из гранита
Идея дизайна: большая главная ванная комната в стиле неоклассика (современная классика) с фасадами с утопленной филенкой, темными деревянными фасадами, полновстраиваемой ванной, двойным душем, унитазом-моноблоком, разноцветной плиткой, керамической плиткой, бежевыми стенами, полом из керамической плитки, накладной раковиной и столешницей из гранита
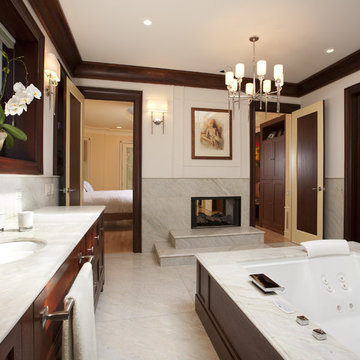
Master bath view toward master bedroom with whirlpool tub capped by a skylight. Floors, walls and counters have alabaster slabs reminiscent of water. Two walk-in closets are on the right. Lighting from Holly Hunt Chicago. Peter Bosy Photography.
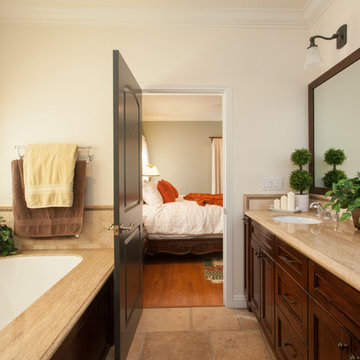
We were excited when the homeowners of this project approached us to help them with their whole house remodel as this is a historic preservation project. The historical society has approved this remodel. As part of that distinction we had to honor the original look of the home; keeping the façade updated but intact. For example the doors and windows are new but they were made as replicas to the originals. The homeowners were relocating from the Inland Empire to be closer to their daughter and grandchildren. One of their requests was additional living space. In order to achieve this we added a second story to the home while ensuring that it was in character with the original structure. The interior of the home is all new. It features all new plumbing, electrical and HVAC. Although the home is a Spanish Revival the homeowners style on the interior of the home is very traditional. The project features a home gym as it is important to the homeowners to stay healthy and fit. The kitchen / great room was designed so that the homewoners could spend time with their daughter and her children. The home features two master bedroom suites. One is upstairs and the other one is down stairs. The homeowners prefer to use the downstairs version as they are not forced to use the stairs. They have left the upstairs master suite as a guest suite.
Enjoy some of the before and after images of this project:
http://www.houzz.com/discussions/3549200/old-garage-office-turned-gym-in-los-angeles
http://www.houzz.com/discussions/3558821/la-face-lift-for-the-patio
http://www.houzz.com/discussions/3569717/la-kitchen-remodel
http://www.houzz.com/discussions/3579013/los-angeles-entry-hall
http://www.houzz.com/discussions/3592549/exterior-shots-of-a-whole-house-remodel-in-la
http://www.houzz.com/discussions/3607481/living-dining-rooms-become-a-library-and-formal-dining-room-in-la
http://www.houzz.com/discussions/3628842/bathroom-makeover-in-los-angeles-ca
http://www.houzz.com/discussions/3640770/sweet-dreams-la-bedroom-remodels
Exterior: Approved by the historical society as a Spanish Revival, the second story of this home was an addition. All of the windows and doors were replicated to match the original styling of the house. The roof is a combination of Gable and Hip and is made of red clay tile. The arched door and windows are typical of Spanish Revival. The home also features a Juliette Balcony and window.
Library / Living Room: The library offers Pocket Doors and custom bookcases.
Powder Room: This powder room has a black toilet and Herringbone travertine.
Kitchen: This kitchen was designed for someone who likes to cook! It features a Pot Filler, a peninsula and an island, a prep sink in the island, and cookbook storage on the end of the peninsula. The homeowners opted for a mix of stainless and paneled appliances. Although they have a formal dining room they wanted a casual breakfast area to enjoy informal meals with their grandchildren. The kitchen also utilizes a mix of recessed lighting and pendant lights. A wine refrigerator and outlets conveniently located on the island and around the backsplash are the modern updates that were important to the homeowners.
Master bath: The master bath enjoys both a soaking tub and a large shower with body sprayers and hand held. For privacy, the bidet was placed in a water closet next to the shower. There is plenty of counter space in this bathroom which even includes a makeup table.
Staircase: The staircase features a decorative niche
Upstairs master suite: The upstairs master suite features the Juliette balcony
Outside: Wanting to take advantage of southern California living the homeowners requested an outdoor kitchen complete with retractable awning. The fountain and lounging furniture keep it light.
Home gym: This gym comes completed with rubberized floor covering and dedicated bathroom. It also features its own HVAC system and wall mounted TV.
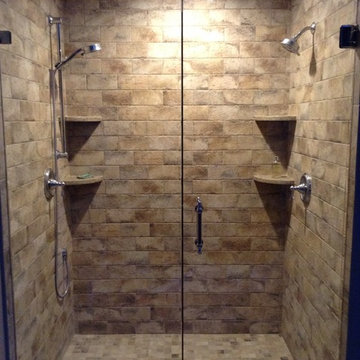
"I would have walked away from this project if it wasn't for Micki at GSI Bath Showplace. It was more overwhelming than I anticipated and she made it fun." - Karen
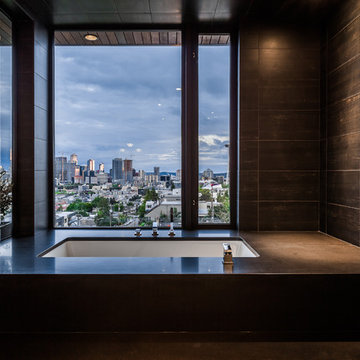
Dale Tu
На фото: большая главная ванная комната в современном стиле с полновстраиваемой ванной, двойным душем и унитазом-моноблоком с
На фото: большая главная ванная комната в современном стиле с полновстраиваемой ванной, двойным душем и унитазом-моноблоком с
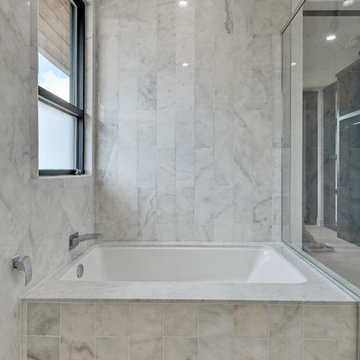
Walk on sunshine with Skyline Floorscapes' Ivory White Oak. This smooth operator of floors adds charm to any room. Its delightfully light tones will have you whistling while you work, play, or relax at home.
This amazing reclaimed wood style is a perfect environmentally-friendly statement for a modern space, or it will match the design of an older house with its vintage style. The ivory color will brighten up any room.
This engineered wood is extremely strong with nine layers and a 3mm wear layer of White Oak on top. The wood is handscraped, adding to the lived-in quality of the wood. This will make it look like it has been in your home all along.
Each piece is 7.5-in. wide by 71-in. long by 5/8-in. thick in size. It comes with a 35-year finish warranty and a lifetime structural warranty.
This is a real wood engineered flooring product made from white oak. It has a beautiful ivory color with hand scraped, reclaimed planks that are finished in oil. The planks have a tongue & groove construction that can be floated, glued or nailed down.
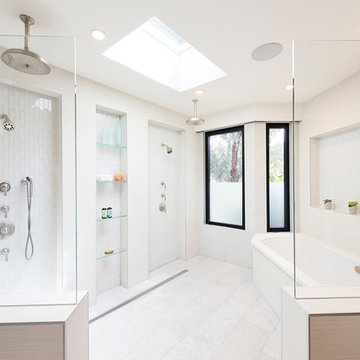
The Master Bathroom won San Diego Home and Garden Magazine's Bathroom of the Year award.
Photo Credit: Matt Meier
На фото: главная ванная комната в современном стиле с открытыми фасадами, полновстраиваемой ванной, двойным душем, белой плиткой, стеклянной плиткой, бежевыми стенами, белым полом и открытым душем
На фото: главная ванная комната в современном стиле с открытыми фасадами, полновстраиваемой ванной, двойным душем, белой плиткой, стеклянной плиткой, бежевыми стенами, белым полом и открытым душем
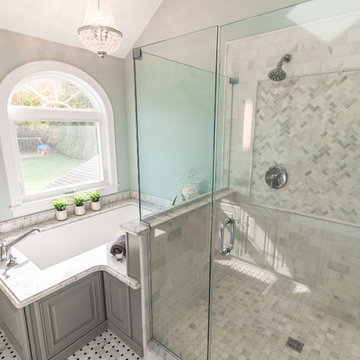
Dale Bunn Photography
Стильный дизайн: главная ванная комната среднего размера в классическом стиле с фасадами с выступающей филенкой, синими фасадами, полновстраиваемой ванной, двойным душем, раздельным унитазом, черно-белой плиткой, каменной плиткой, синими стенами, мраморным полом, врезной раковиной и столешницей из искусственного кварца - последний тренд
Стильный дизайн: главная ванная комната среднего размера в классическом стиле с фасадами с выступающей филенкой, синими фасадами, полновстраиваемой ванной, двойным душем, раздельным унитазом, черно-белой плиткой, каменной плиткой, синими стенами, мраморным полом, врезной раковиной и столешницей из искусственного кварца - последний тренд
Санузел с полновстраиваемой ванной и двойным душем – фото дизайна интерьера
8


