Санузел с полновстраиваемой ванной и двойным душем – фото дизайна интерьера
Сортировать:
Бюджет
Сортировать:Популярное за сегодня
61 - 80 из 694 фото
1 из 3
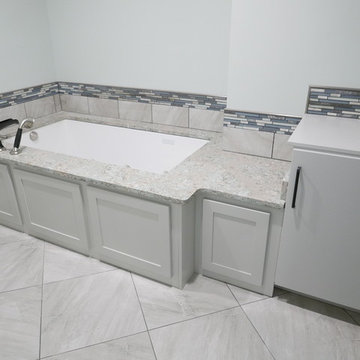
New under-mount Mirabelle 66' x 36" whirlpool/air tub, Cambria Kelvingrove quartz countertop, custom hamper cabinet, Top Knobs cabinet hardware, Manhattan Sky 20" x 20" porcelain tile laid in a diagonal pattern on the floor, 13" x 13" laid around the perimeter of the tub with Cathedral Waterfall linear accent band tile with Schluter edging.
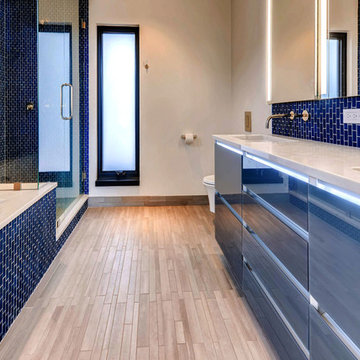
Rodwin Architecture & Skycastle Homes
Location: Boulder, CO, United States
The homeowner wanted something bold and unique for his home. He asked that it be warm in its material palette, strongly connected to its site and deep green in its performance. This 3,000 sf. modern home’s design reflects a carefully crafted balance between capturing mountain views and passive solar design. On the ground floor, interior Travertine tile radiant heated floors flow out through broad sliding doors to the white concrete patio and then dissolves into the landscape. A built-in BBQ and gas fire pit create an outdoor room. The ground floor has a sunny, simple open concept floor plan that joins all the public social spaces and creates a gracious indoor/outdoor flow. The sleek kitchen has an urban cultivator (for fresh veggies) and a quick connection to the raised bed garden and small fruit tree orchard outside. Follow the floating staircase up the board-formed concrete tile wall. At the landing your view continues out over a “live roof”. The second floor’s 14ft tall ceilings open to giant views of the Flatirons and towering trees. Clerestory windows allow in high light, and create a floating roof effect as the Doug Fir ceiling continues out to form the large eaves; we protected the house’s large windows from overheating by creating an enormous cantilevered hat. The upper floor has a bedroom on each end and is centered around the spacious family room, where music is the main activity. The family room has a nook for a mini-home office featuring a floating wood desk. Forming one wall of the family room, a custom-designed pair of laser-cut barn doors inspired by a forest of trees opens to an 18th century Chinese day-bed. The bathrooms sport hand-made glass mosaic tiles; the daughter’s shower is designed to resemble a waterfall. This near-Net-Zero Energy home achieved LEED Gold certification. It has 10kWh of solar panels discretely tucked onto the roof, a ground source heat pump & boiler, foam insulation, an ERV, Energy Star windows and appliances, all LED lights and water conserving plumbing fixtures. Built by Skycastle Construction.
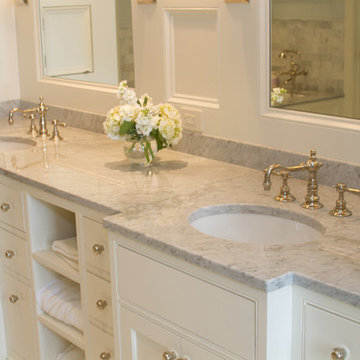
Waxman Photography
Идея дизайна: главная ванная комната в классическом стиле с фасадами с утопленной филенкой, белыми фасадами, мраморной столешницей, полновстраиваемой ванной, двойным душем, белой плиткой, каменной плиткой, белыми стенами и мраморным полом
Идея дизайна: главная ванная комната в классическом стиле с фасадами с утопленной филенкой, белыми фасадами, мраморной столешницей, полновстраиваемой ванной, двойным душем, белой плиткой, каменной плиткой, белыми стенами и мраморным полом
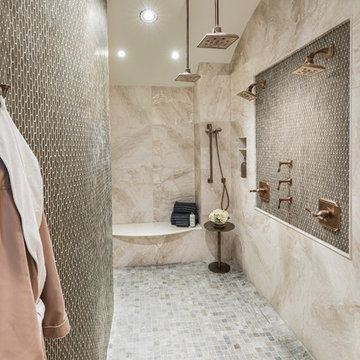
Photographer: Will Keown
Идея дизайна: большая главная ванная комната в классическом стиле с фасадами с декоративным кантом, темными деревянными фасадами, полновстраиваемой ванной, двойным душем, бежевой плиткой, мраморной плиткой, серыми стенами, полом из керамогранита, настольной раковиной, столешницей из искусственного кварца, серым полом, открытым душем и белой столешницей
Идея дизайна: большая главная ванная комната в классическом стиле с фасадами с декоративным кантом, темными деревянными фасадами, полновстраиваемой ванной, двойным душем, бежевой плиткой, мраморной плиткой, серыми стенами, полом из керамогранита, настольной раковиной, столешницей из искусственного кварца, серым полом, открытым душем и белой столешницей
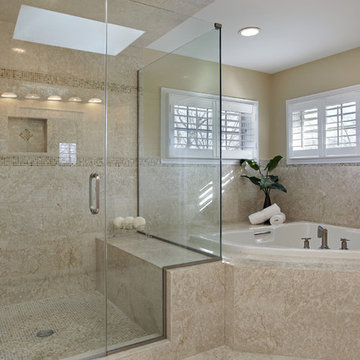
Стильный дизайн: большая главная ванная комната в классическом стиле с полновстраиваемой ванной, двойным душем, бежевой плиткой, каменной плиткой и полом из травертина - последний тренд
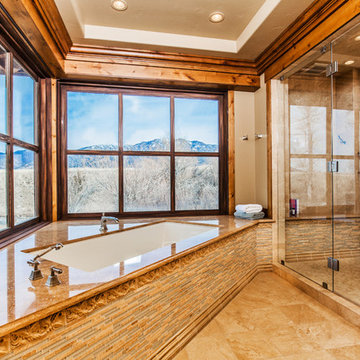
На фото: большая главная ванная комната в стиле рустика с фасадами с декоративным кантом, фасадами цвета дерева среднего тона, полновстраиваемой ванной, двойным душем, бежевой плиткой, керамической плиткой, бежевыми стенами, полом из керамической плитки, врезной раковиной и столешницей из гранита с
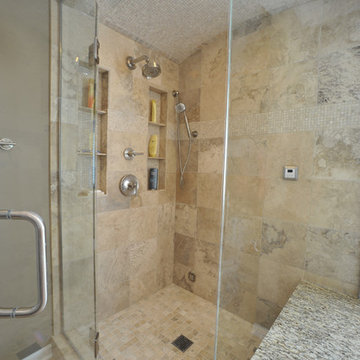
The shower ceiling was arched to prevent the steam condensation from dripping on the homeowners while they showered. The shower walls, floor, ceiling, and tub surround were covered with various size natural stone in an earth tone. The shower ceiling was tiled with 2" mosaic tiles, the tub desk and shower walls were covered with a 12" square tile. One 6" recessed light was added to the shower's arched ceiling as well.
The 3/8" heavy glass in-line panel, 74" door and buttress panel shower door included a pivoting transom at the top to allow for the dissipation of steam to the exhaust fan placed nearby. Brushed nickel panel hinges and pulls were selected for architectural detail and consistency.
One of the homeowner's goals for this remodel project was to eliminate the dark and boxy feel of the bathroom. By removing the shower wall, installing the new 90 degree glass surround to the tub deck, the space was opened and the natural light from the existing windows was allowed into the shower area accomplishing their goal.
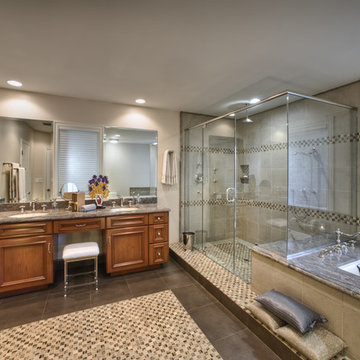
Here we have a master bathroom, a part of the master suite addition, providing elegant living with ample space for everything one would need. The spacious shower and seat for two is an extension of the granite that surrounds the tub. The use of tile and granite along with mosaic tiles creates a very appealing combination.
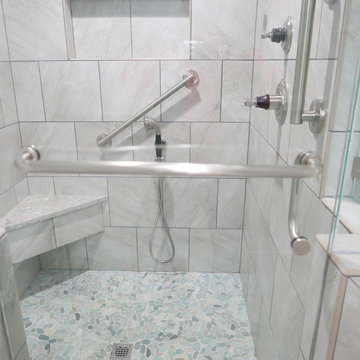
Close up of frameless shower glass door hardware with towel bar hardware. Corner seat in the shower with Cambria Kelvingrove quartz seat top!
Свежая идея для дизайна: большая главная ванная комната в современном стиле с плоскими фасадами, серыми фасадами, полновстраиваемой ванной, двойным душем, унитазом-моноблоком, серой плиткой, керамогранитной плиткой, зелеными стенами, полом из керамогранита, врезной раковиной, столешницей из искусственного кварца, серым полом, душем с распашными дверями и разноцветной столешницей - отличное фото интерьера
Свежая идея для дизайна: большая главная ванная комната в современном стиле с плоскими фасадами, серыми фасадами, полновстраиваемой ванной, двойным душем, унитазом-моноблоком, серой плиткой, керамогранитной плиткой, зелеными стенами, полом из керамогранита, врезной раковиной, столешницей из искусственного кварца, серым полом, душем с распашными дверями и разноцветной столешницей - отличное фото интерьера
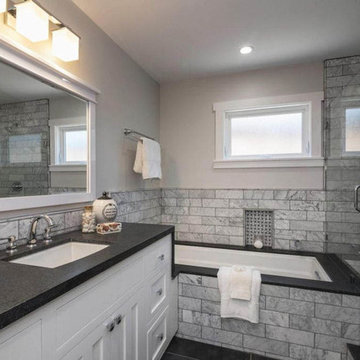
We created this beautiful master bathroom with carrara marble with a basket weave tiled detail on the shower floor as well as the bath and shower niches. The Soapstone countertop waterfalls down to the bathtub for a seamless touch.
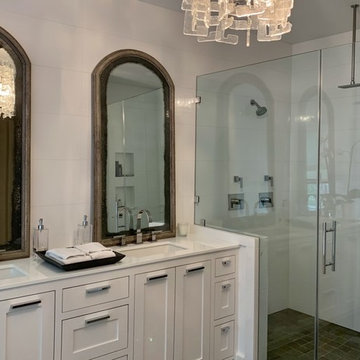
A much-needed update brought this master bath to a light, airy space that included inset cabinet doors for a contemporary and modern feel. The shower is spacious with a rainhead and dual controls, and overhead lighting includes a contemporary chandelier to add a one-of-a-kind feel.
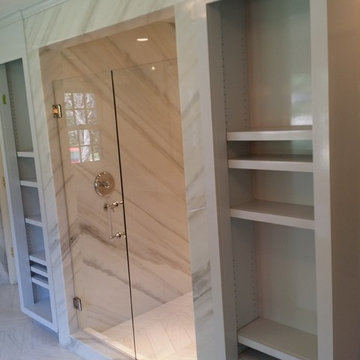
Furniture style vanities on custom made legs with applied marble fronts. Modern style linen cabinetry with a high-gloss white painted finish.
Идея дизайна: главная ванная комната среднего размера в стиле неоклассика (современная классика) с врезной раковиной, плоскими фасадами, белыми фасадами, мраморной столешницей, полновстраиваемой ванной, двойным душем, унитазом-моноблоком, белой плиткой, белыми стенами и мраморным полом
Идея дизайна: главная ванная комната среднего размера в стиле неоклассика (современная классика) с врезной раковиной, плоскими фасадами, белыми фасадами, мраморной столешницей, полновстраиваемой ванной, двойным душем, унитазом-моноблоком, белой плиткой, белыми стенами и мраморным полом
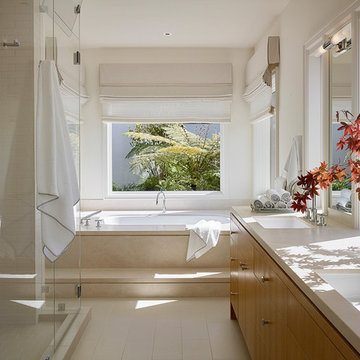
Matthew Millman, Photographer
На фото: большая главная ванная комната в стиле неоклассика (современная классика) с фасадами цвета дерева среднего тона, полновстраиваемой ванной, двойным душем, унитазом-моноблоком, бежевой плиткой, каменной плиткой, белыми стенами, полом из известняка, врезной раковиной, столешницей из известняка, бежевым полом, душем с распашными дверями и бежевой столешницей
На фото: большая главная ванная комната в стиле неоклассика (современная классика) с фасадами цвета дерева среднего тона, полновстраиваемой ванной, двойным душем, унитазом-моноблоком, бежевой плиткой, каменной плиткой, белыми стенами, полом из известняка, врезной раковиной, столешницей из известняка, бежевым полом, душем с распашными дверями и бежевой столешницей
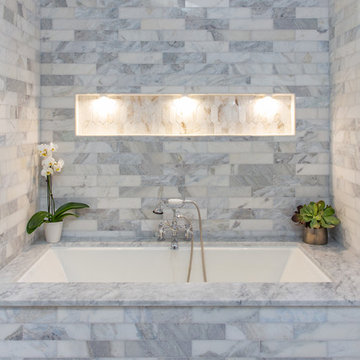
www.yiannisphotography.com/
Свежая идея для дизайна: главная ванная комната среднего размера в стиле неоклассика (современная классика) с плоскими фасадами, серыми фасадами, полновстраиваемой ванной, двойным душем, раздельным унитазом, серой плиткой, мраморной плиткой, серыми стенами, полом из керамогранита, врезной раковиной, мраморной столешницей, бежевым полом, душем с распашными дверями и белой столешницей - отличное фото интерьера
Свежая идея для дизайна: главная ванная комната среднего размера в стиле неоклассика (современная классика) с плоскими фасадами, серыми фасадами, полновстраиваемой ванной, двойным душем, раздельным унитазом, серой плиткой, мраморной плиткой, серыми стенами, полом из керамогранита, врезной раковиной, мраморной столешницей, бежевым полом, душем с распашными дверями и белой столешницей - отличное фото интерьера
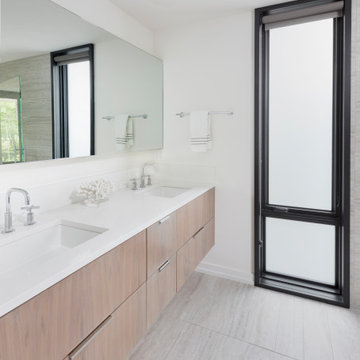
This modern home is artfully tucked into a wooded hillside, and much of the home's beauty rests in its direct connection to the outdoors. Floor-to-ceiling glass panels slide open to connect the interior with the expansive deck outside, nearly doubling the living space during the warmer months of the year. A palette of exposed concrete, glass, black steel, and wood create a simple but strong mix of materials that are repeated throughout the residence. That balance of texture and color is echoed in the choice of interior materials, from the flooring and millwork to the furnishings, artwork and textiles.
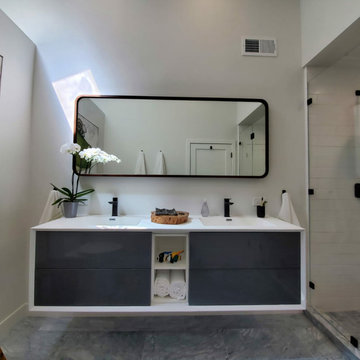
Master Bathroom Remodel | Menlo Park, CA | We wanted to brighten up this space so we raised the ceiling, installed a new skylight and white walls really give this bathroom a comfy feeling. With a luxurious walk-in shower featuring his & hers shower sprayers, floating vanity and double undermounted sinks.
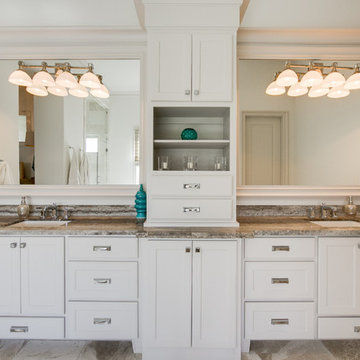
Свежая идея для дизайна: огромная главная ванная комната в стиле неоклассика (современная классика) с фасадами в стиле шейкер, белыми фасадами, полновстраиваемой ванной, двойным душем, раздельным унитазом, бежевой плиткой, керамической плиткой, белыми стенами, полом из керамической плитки, врезной раковиной, столешницей из гранита, бежевым полом и душем с распашными дверями - отличное фото интерьера
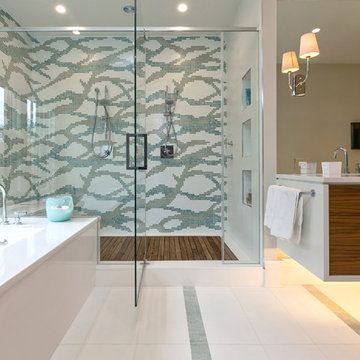
Bathroom by Domain Interiors & Design; Built by Alka Construction Inc; Lighting from Design on Tap
На фото: главная ванная комната в современном стиле с плоскими фасадами, фасадами цвета дерева среднего тона, полновстраиваемой ванной, двойным душем, разноцветной плиткой и плиткой мозаикой с
На фото: главная ванная комната в современном стиле с плоскими фасадами, фасадами цвета дерева среднего тона, полновстраиваемой ванной, двойным душем, разноцветной плиткой и плиткой мозаикой с
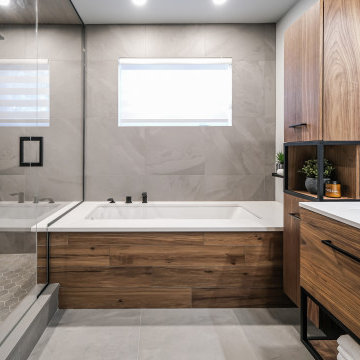
Идея дизайна: главная ванная комната среднего размера в современном стиле с плоскими фасадами, фасадами цвета дерева среднего тона, полновстраиваемой ванной, двойным душем, унитазом-моноблоком, серой плиткой, керамогранитной плиткой, серыми стенами, полом из керамогранита, врезной раковиной, столешницей из искусственного кварца, серым полом, белой столешницей, тумбой под две раковины и напольной тумбой
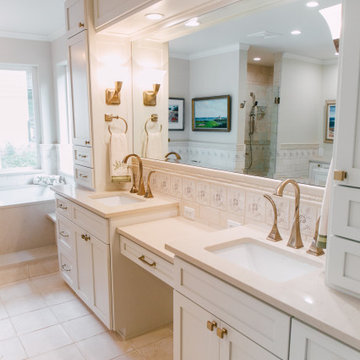
The master bathroom was redesigned and reconfigured for a more updated feel. We used custom handmade tiles and beautiful Lux Gold fixtures. The vanity has outlets in the upper cabinets to keep appliances hidden as well as a laundry basket pull out in the lower right cabinets. We disguised the front by making it look like the drawers on the opposite side.
Санузел с полновстраиваемой ванной и двойным душем – фото дизайна интерьера
4

